Idées déco de pièces à vivre avec un sol en carrelage de porcelaine
Trier par :
Budget
Trier par:Populaires du jour
101 - 120 sur 26 311 photos
1 sur 2

When planning this custom residence, the owners had a clear vision – to create an inviting home for their family, with plenty of opportunities to entertain, play, and relax and unwind. They asked for an interior that was approachable and rugged, with an aesthetic that would stand the test of time. Amy Carman Design was tasked with designing all of the millwork, custom cabinetry and interior architecture throughout, including a private theater, lower level bar, game room and a sport court. A materials palette of reclaimed barn wood, gray-washed oak, natural stone, black windows, handmade and vintage-inspired tile, and a mix of white and stained woodwork help set the stage for the furnishings. This down-to-earth vibe carries through to every piece of furniture, artwork, light fixture and textile in the home, creating an overall sense of warmth and authenticity.

This couple purchased a second home as a respite from city living. Living primarily in downtown Chicago the couple desired a place to connect with nature. The home is located on 80 acres and is situated far back on a wooded lot with a pond, pool and a detached rec room. The home includes four bedrooms and one bunkroom along with five full baths.
The home was stripped down to the studs, a total gut. Linc modified the exterior and created a modern look by removing the balconies on the exterior, removing the roof overhang, adding vertical siding and painting the structure black. The garage was converted into a detached rec room and a new pool was added complete with outdoor shower, concrete pavers, ipe wood wall and a limestone surround.
Porch Details:
Features Eze Breezy Fold down windows and door, radiant flooring, wood paneling and shiplap ceiling.
-Sconces, Wayfair
-New deck off the porch for dining

Designer: Ivan Pozdnyakov Foto: Sergey Krasyuk
Cette photo montre un salon tendance de taille moyenne et fermé avec un bar de salon, un mur beige, un sol en carrelage de porcelaine, aucune cheminée, un téléviseur fixé au mur et un sol beige.
Cette photo montre un salon tendance de taille moyenne et fermé avec un bar de salon, un mur beige, un sol en carrelage de porcelaine, aucune cheminée, un téléviseur fixé au mur et un sol beige.
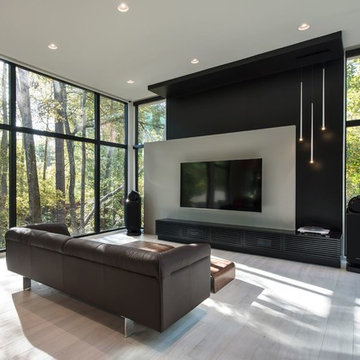
Réalisation d'un salon design de taille moyenne et ouvert avec un mur noir, un sol en carrelage de porcelaine, aucune cheminée, un téléviseur fixé au mur et un sol gris.
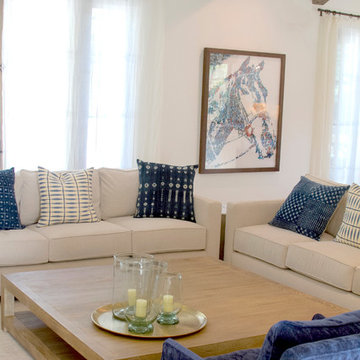
Cette image montre un grand salon design ouvert avec une salle de réception, un mur blanc, un sol en carrelage de porcelaine, une cheminée standard, un manteau de cheminée en plâtre, aucun téléviseur et un sol beige.

Striking living room fireplace with bold 12"x24" black tiles which cascade down the full length of the wall.
Aménagement d'un petit salon moderne ouvert avec une bibliothèque ou un coin lecture, un mur blanc, un sol en carrelage de porcelaine, un poêle à bois, un manteau de cheminée en carrelage et un sol noir.
Aménagement d'un petit salon moderne ouvert avec une bibliothèque ou un coin lecture, un mur blanc, un sol en carrelage de porcelaine, un poêle à bois, un manteau de cheminée en carrelage et un sol noir.
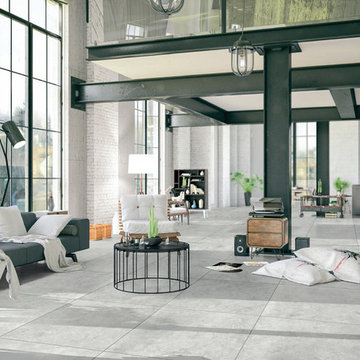
This modern living room has a grey porcelain tiled floor called Antica Grey Marble.This tile is great for living rooms, kitchens, bathrooms. There are different styles available including mosaics for backsplashes and bathrooms.

Exemple d'un grand salon tendance ouvert avec un mur gris, un sol en carrelage de porcelaine, une cheminée standard, un manteau de cheminée en carrelage, un téléviseur fixé au mur et un sol multicolore.

This family arrived in Kalamazoo to join an elite group of doctors starting the Western Michigan University School of Medicine. They fell in love with a beautiful Frank Lloyd Wright inspired home that needed a few updates to fit their lifestyle.
The living room's focal point was an existing custom two-story water feature. New Kellex furniture creates two seating areas with flexibility for entertaining guests. Several pieces of original art and custom furniture were purchased at Good Goods in Saugatuck, Michigan. New paint colors throughout the house complement the art and rich woodwork.
Photographer: Casey Spring
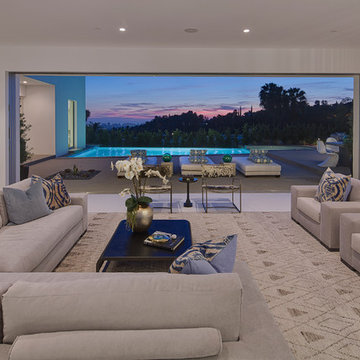
Aménagement d'un grand salon rétro ouvert avec une salle de réception, un mur beige, un sol en carrelage de porcelaine, aucune cheminée, aucun téléviseur et un sol beige.
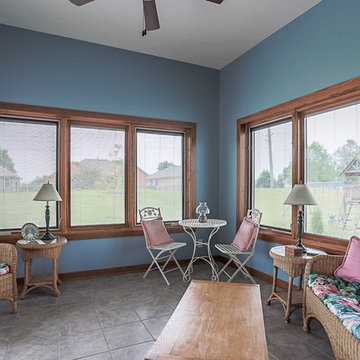
Photo Credits: Shannon Sorensen, SMS Marketing and Sales, Council Bluffs, IA
Aménagement d'une véranda craftsman avec un sol en carrelage de porcelaine.
Aménagement d'une véranda craftsman avec un sol en carrelage de porcelaine.
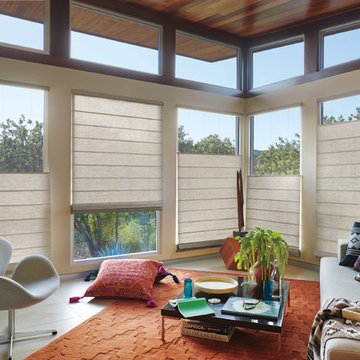
Exemple d'un grand salon tendance ouvert avec un mur beige, un sol en carrelage de porcelaine et un sol beige.
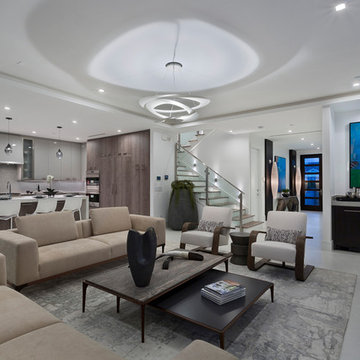
Living room
Inspiration pour un salon design ouvert et de taille moyenne avec une salle de réception, un mur blanc, un sol en carrelage de porcelaine, un téléviseur fixé au mur, un sol gris et aucune cheminée.
Inspiration pour un salon design ouvert et de taille moyenne avec une salle de réception, un mur blanc, un sol en carrelage de porcelaine, un téléviseur fixé au mur, un sol gris et aucune cheminée.

The Living Room and Lounge areas are separated by a double sided custom steel fireplace, that creates two almost cube spaces on each side of it. The spaces are unified by a continuous cove ceiling finished in hand troweled white Venetian plaster. The wall is the Lounge area is a reclaimed wood sculpture by artist Peter Glassford. The Living room Pelican chairs by Finn Juhl sit atop custom "Labyrinth" wool and silk rugs by FORMA Design. The furniture in the Lounge area are by Stephen Ken, and a custom console by Tod Von Mertens sits under a Venetian Glass chandelier that is reimagined as a glass wall sculpture.
Photography: Geoffrey Hodgdon

Feature in: Luxe Magazine Miami & South Florida Luxury Magazine
If visitors to Robyn and Allan Webb’s one-bedroom Miami apartment expect the typical all-white Miami aesthetic, they’ll be pleasantly surprised upon stepping inside. There, bold theatrical colors, like a black textured wallcovering and bright teal sofa, mix with funky patterns,
such as a black-and-white striped chair, to create a space that exudes charm. In fact, it’s the wife’s style that initially inspired the design for the home on the 20th floor of a Brickell Key high-rise. “As soon as I saw her with a green leather jacket draped across her shoulders, I knew we would be doing something chic that was nothing like the typical all- white modern Miami aesthetic,” says designer Maite Granda of Robyn’s ensemble the first time they met. The Webbs, who often vacation in Paris, also had a clear vision for their new Miami digs: They wanted it to exude their own modern interpretation of French decor.
“We wanted a home that was luxurious and beautiful,”
says Robyn, noting they were downsizing from a four-story residence in Alexandria, Virginia. “But it also had to be functional.”
To read more visit: https:
https://maitegranda.com/wp-content/uploads/2018/01/LX_MIA18_HOM_MaiteGranda_10.pdf
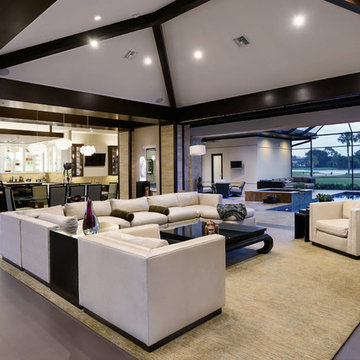
Jeff Westcott Photography. Interior finishes by Vesta Decor
Réalisation d'un grand salon design ouvert avec une salle de réception, un mur beige, un sol en carrelage de porcelaine, aucune cheminée, aucun téléviseur et un sol gris.
Réalisation d'un grand salon design ouvert avec une salle de réception, un mur beige, un sol en carrelage de porcelaine, aucune cheminée, aucun téléviseur et un sol gris.
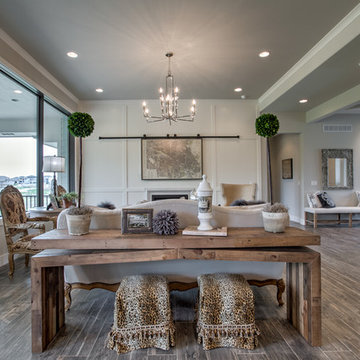
Cette photo montre un grand salon nature ouvert avec un sol en carrelage de porcelaine, une cheminée standard, un téléviseur fixé au mur, une salle de réception, un mur blanc, un manteau de cheminée en bois et un sol gris.
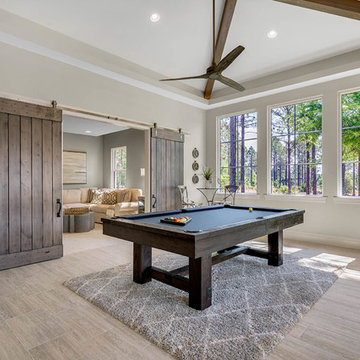
Aménagement d'une grande salle de séjour classique fermée avec salle de jeu, un mur gris, un sol en carrelage de porcelaine, un téléviseur fixé au mur et un sol gris.
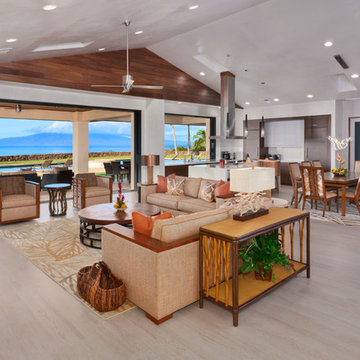
porcelain tile planks (up to 96" x 8")
Idée de décoration pour un grand salon ethnique ouvert avec un sol en carrelage de porcelaine, un mur blanc, un téléviseur indépendant, aucune cheminée, un sol beige et éclairage.
Idée de décoration pour un grand salon ethnique ouvert avec un sol en carrelage de porcelaine, un mur blanc, un téléviseur indépendant, aucune cheminée, un sol beige et éclairage.
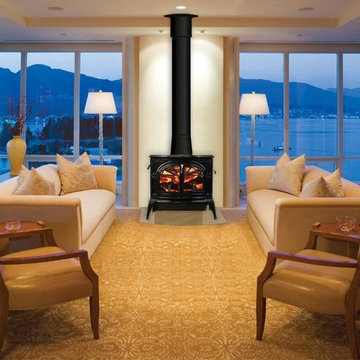
Idées déco pour un salon classique de taille moyenne et fermé avec une salle de réception, un mur blanc, un sol en carrelage de porcelaine, un poêle à bois, un manteau de cheminée en métal, aucun téléviseur et un sol beige.
Idées déco de pièces à vivre avec un sol en carrelage de porcelaine
6



