Idées déco de pièces à vivre avec un sol en carrelage de porcelaine
Trier par :
Budget
Trier par:Populaires du jour
161 - 180 sur 26 311 photos
1 sur 2
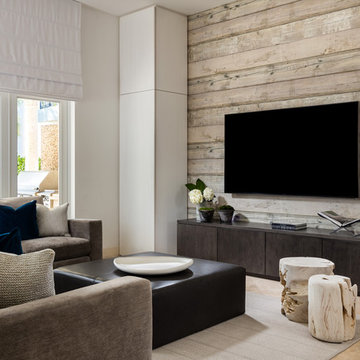
Inspiration pour un grand salon design ouvert avec un mur beige, un sol en carrelage de porcelaine, aucune cheminée, un téléviseur fixé au mur et un sol beige.

Family room extension with cathedral ceilings, gas fireplace on the accent wall, wood look porcelain floors and a single hinged french door leading to the patio. The custom wood mantle and surround that runs to the ceiling adds a dramatic effect.
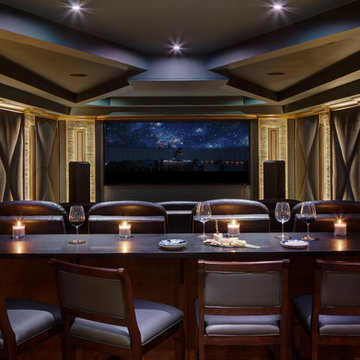
A transitional home theater with a rustic feeling.. combination of stone, wood, ceramic flooring, upholstered padded walls for acoustics, state of the art sound, The custom theater was designed with stone pilasters with lighting and contrasted by wood. The reclaimed wood bar doors are an outstanding focal feature and a surprise as one enters a lounge area witha custom built in display for wines and serving area that leads to the striking theater with bar top seating behind plush recliners and wine and beverage service area.. A true entertainment room for modern day family.
Photograph by Wing Wong of Memories TTL
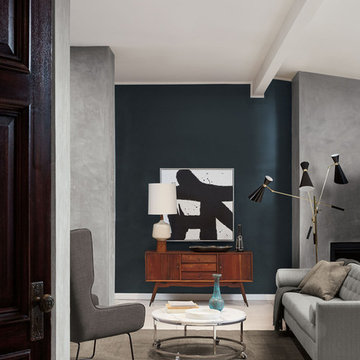
Aménagement d'un salon rétro de taille moyenne et ouvert avec une salle de réception, un mur vert, un sol en carrelage de porcelaine, une cheminée standard, un manteau de cheminée en béton, aucun téléviseur et un sol beige.
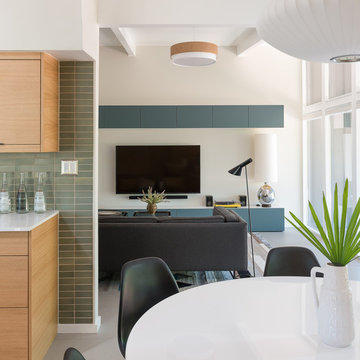
Matt Vacca
Idée de décoration pour une salle de séjour vintage de taille moyenne et ouverte avec un mur blanc, un sol en carrelage de porcelaine, aucune cheminée, un téléviseur fixé au mur et un sol gris.
Idée de décoration pour une salle de séjour vintage de taille moyenne et ouverte avec un mur blanc, un sol en carrelage de porcelaine, aucune cheminée, un téléviseur fixé au mur et un sol gris.

Christy Bredahl
Inspiration pour une véranda traditionnelle de taille moyenne avec un sol en carrelage de porcelaine, une cheminée standard, un manteau de cheminée en bois et un plafond standard.
Inspiration pour une véranda traditionnelle de taille moyenne avec un sol en carrelage de porcelaine, une cheminée standard, un manteau de cheminée en bois et un plafond standard.

Nestled in its own private and gated 10 acre hidden canyon this spectacular home offers serenity and tranquility with million dollar views of the valley beyond. Walls of glass bring the beautiful desert surroundings into every room of this 7500 SF luxurious retreat. Thompson photographic
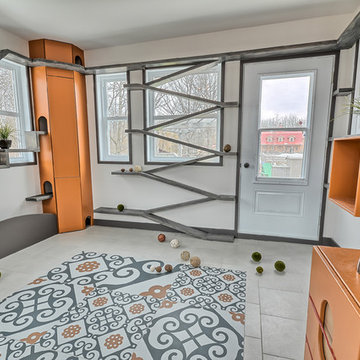
Cette image montre une véranda bohème de taille moyenne avec un sol en carrelage de porcelaine, aucune cheminée et un plafond standard.

Cette image montre un salon design de taille moyenne et ouvert avec une salle de réception, un mur gris, un sol en carrelage de porcelaine, une cheminée standard, un manteau de cheminée en béton et aucun téléviseur.
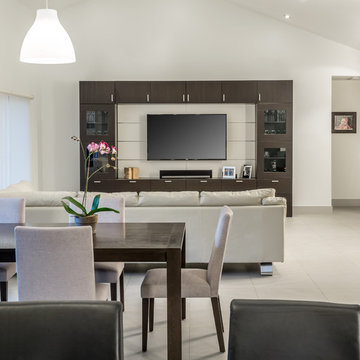
Very spacious family room decorated in a more modern style. Ikea TV entertainment unit with a wall mounted TV.
Picture by Antonio Chagin | Ach Digital

Kip Dawkins
Cette photo montre une grande véranda moderne avec un sol en carrelage de porcelaine, une cheminée double-face, un manteau de cheminée en pierre et un puits de lumière.
Cette photo montre une grande véranda moderne avec un sol en carrelage de porcelaine, une cheminée double-face, un manteau de cheminée en pierre et un puits de lumière.
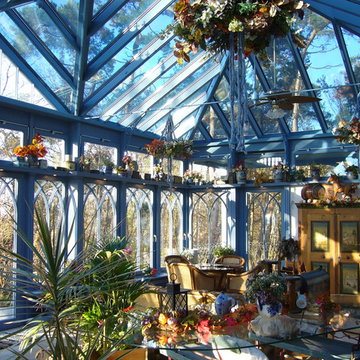
JC - Exklusive Wintergärten
Inspiration pour une très grande véranda victorienne avec un sol en carrelage de porcelaine et un plafond en verre.
Inspiration pour une très grande véranda victorienne avec un sol en carrelage de porcelaine et un plafond en verre.
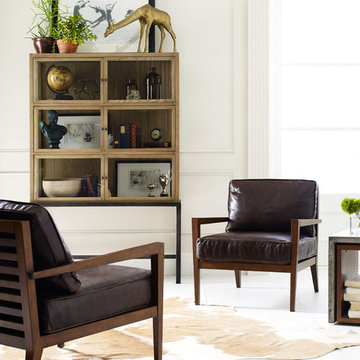
Aménagement d'un grand salon éclectique ouvert avec une salle de réception, un mur blanc, un sol en carrelage de porcelaine, aucune cheminée et aucun téléviseur.
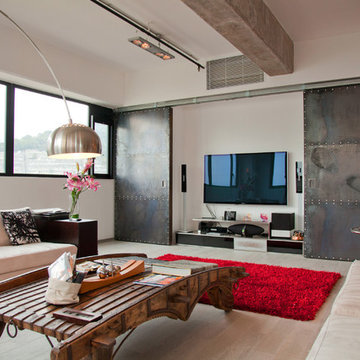
Photos: inhouse @ urban design & build Ltd.
Exemple d'un grand salon mansardé ou avec mezzanine montagne avec un sol en carrelage de porcelaine et un téléviseur fixé au mur.
Exemple d'un grand salon mansardé ou avec mezzanine montagne avec un sol en carrelage de porcelaine et un téléviseur fixé au mur.
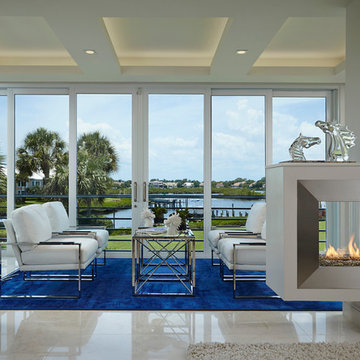
Brantley Photography, Sitting Room.
Project Featured in Florida Design 25th Anniversary Edition
Cette photo montre un salon tendance ouvert avec une salle de réception, un mur blanc, un sol en carrelage de porcelaine et une cheminée double-face.
Cette photo montre un salon tendance ouvert avec une salle de réception, un mur blanc, un sol en carrelage de porcelaine et une cheminée double-face.
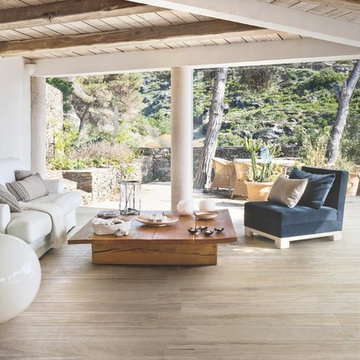
Dom Ceramiche Stone Fusion Cream 12x 24. Country of origin: Italy. Photo courtesy of Dom Ceramiche.
Aménagement d'un grand salon contemporain ouvert avec un mur blanc et un sol en carrelage de porcelaine.
Aménagement d'un grand salon contemporain ouvert avec un mur blanc et un sol en carrelage de porcelaine.
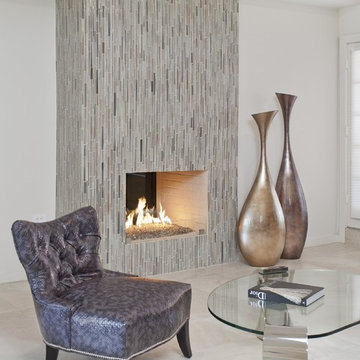
The vertically oriented glass tile fireplace heightens the room, visually. We removed the mantle and heavy stone in the previous layout to freshen and contemporize the space.

This is large format Ames Tile metallic series bronze, 24"by48" glazed porcelain tile. The fireplace is my montigo.
Nestled into the trees, the simple forms of this home seem one with nature. Designed to collect rainwater and exhaust the home’s warm air in the summer, the double-incline roof is defined by exposed beams of beautiful Douglas fir. The Original plan was designed with a growing family in mind, but also works well for this client’s destination location and entertaining guests. The 3 bedroom, 3 bath home features en suite bedrooms on both floors. In the great room, an operable wall of glass opens the house onto a shaded deck, with spectacular views of Center Bay on Gambier Island. Above - the peninsula sitting area is the perfect tree-fort getaway, for conversation and relaxing. Open to the fireplace below and the trees beyond, it is an ideal go-away place to inspire and be inspired.

PNW Modern living room with a tongue & groove ceiling detail, floor to ceiling windows and La Cantina doors that extend to the balcony. Bellevue, WA remodel on Lake Washington.

Cette photo montre un grand salon tendance ouvert avec un mur beige, un sol en carrelage de porcelaine, aucune cheminée, aucun téléviseur et un sol beige.
Idées déco de pièces à vivre avec un sol en carrelage de porcelaine
9



