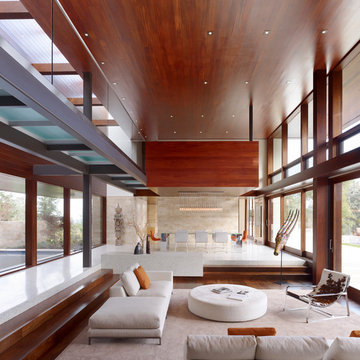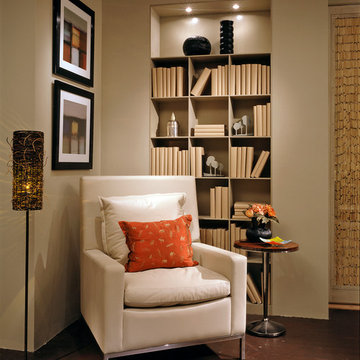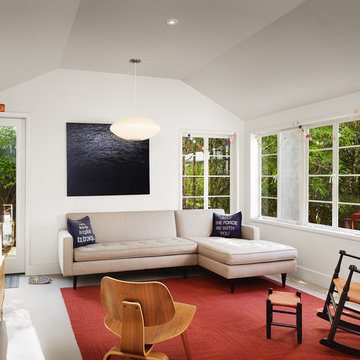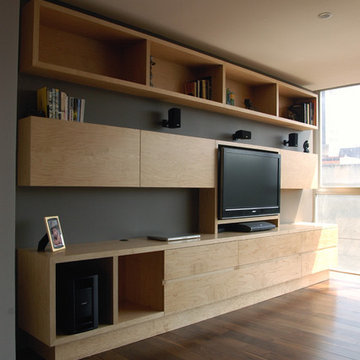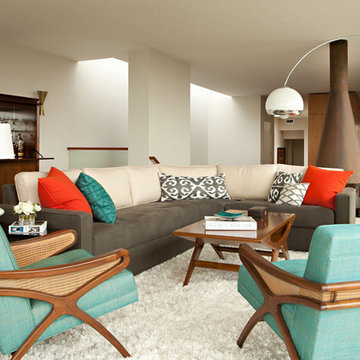Idées déco de pièces à vivre modernes
Trier par :
Budget
Trier par:Populaires du jour
241 - 260 sur 318 970 photos
1 sur 5
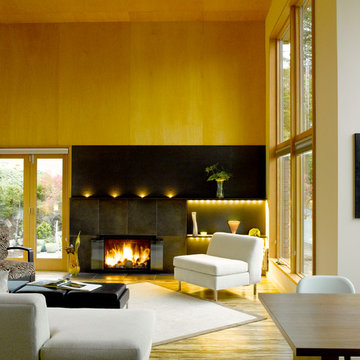
The living room features high ceilings, tall windows and lots of light. Clear finish plywood panels on the ceiling and wall and bamboo on the floor provide warmth while the steel-clad fireplace with LED accent lighting is the focus of the room.
photo: Alex Hayden
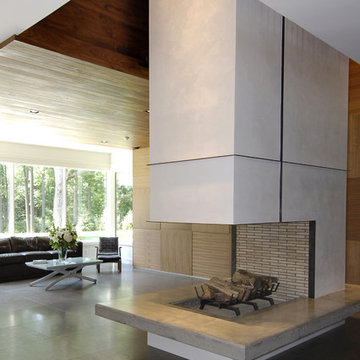
Architecture as a Backdrop for Living™
©2015 Carol Kurth Architecture, PC
www.carolkurtharchitects.com
(914) 234-2595 | Bedford, NY
Photography by Peter Krupenye
Construction by Legacy Construction Northeast
Trouvez le bon professionnel près de chez vous
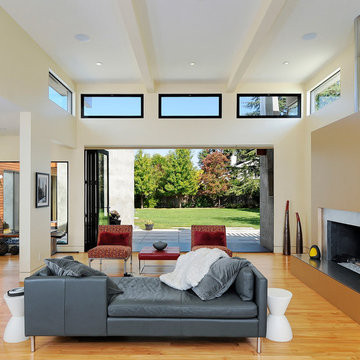
Photo by Jonathan Pearlman
Cette image montre un salon minimaliste avec un manteau de cheminée en métal.
Cette image montre un salon minimaliste avec un manteau de cheminée en métal.
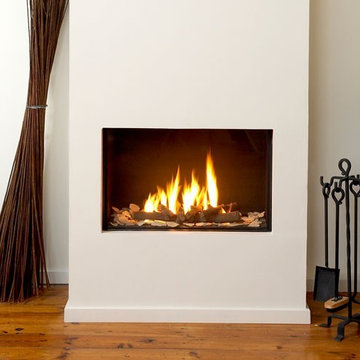
The Ortal Clear 70 Fireplace features a balanced flue and provides up to 29,100 BTUs when using natural gas (22,100 with LP gas).
Idée de décoration pour un salon minimaliste avec un mur blanc, un sol en bois brun, une cheminée standard et un manteau de cheminée en plâtre.
Idée de décoration pour un salon minimaliste avec un mur blanc, un sol en bois brun, une cheminée standard et un manteau de cheminée en plâtre.
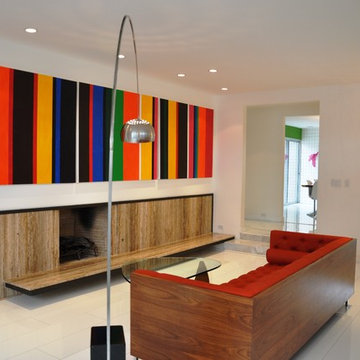
Newport Beach, California
Marcia Heitzmann Photographer
Réalisation d'un petit salon minimaliste fermé avec un mur blanc, une cheminée standard, un manteau de cheminée en bois et aucun téléviseur.
Réalisation d'un petit salon minimaliste fermé avec un mur blanc, une cheminée standard, un manteau de cheminée en bois et aucun téléviseur.
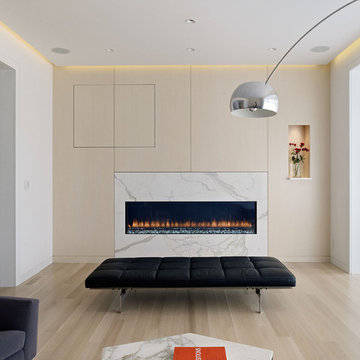
Mark Horton Architecture l CITTA Stuctural Engineer l Bruce Damonte Photography
Aménagement d'un salon moderne avec un mur beige, une cheminée ribbon et un sol beige.
Aménagement d'un salon moderne avec un mur beige, une cheminée ribbon et un sol beige.

Paul Crosby
Réalisation d'un salon minimaliste avec un manteau de cheminée en béton.
Réalisation d'un salon minimaliste avec un manteau de cheminée en béton.
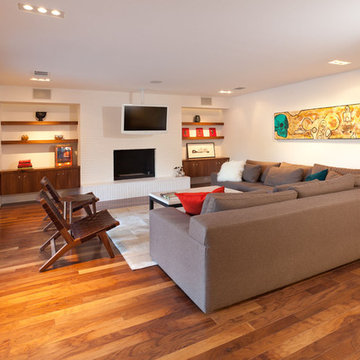
Whole house remodel of a mid-century modern cmu home built in the 1950's. Warm white walls with solid walnut floor planks and walnut millwork. Chocolate Corian countertops. Large format porcelain tile. Heath Ceramics backsplash.
Mike Graff
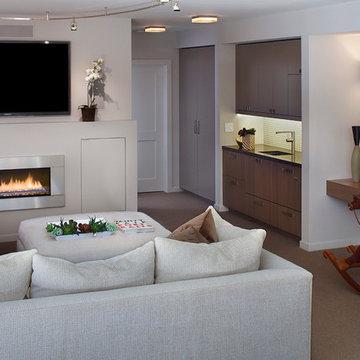
Eric Rorer
Exemple d'un salon moderne avec une cheminée ribbon, un téléviseur fixé au mur et un manteau de cheminée en métal.
Exemple d'un salon moderne avec une cheminée ribbon, un téléviseur fixé au mur et un manteau de cheminée en métal.
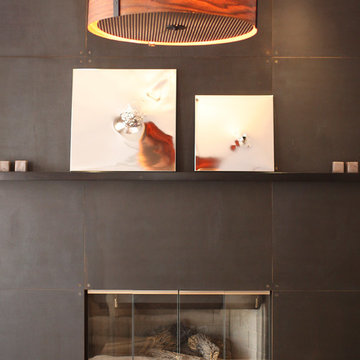
A stylish loft in Greenwich Village we designed for a lovely young family. Adorned with artwork and unique woodwork, we gave this home a modern warmth.
With tailored Holly Hunt and Dennis Miller furnishings, unique Bocci and Ralph Pucci lighting, and beautiful custom pieces, the result was a warm, textured, and sophisticated interior.
Other features include a unique black fireplace surround, custom wood block room dividers, and a stunning Joel Perlman sculpture.
Project completed by New York interior design firm Betty Wasserman Art & Interiors, which serves New York City, as well as across the tri-state area and in The Hamptons.
For more about Betty Wasserman, click here: https://www.bettywasserman.com/
To learn more about this project, click here: https://www.bettywasserman.com/spaces/macdougal-manor/
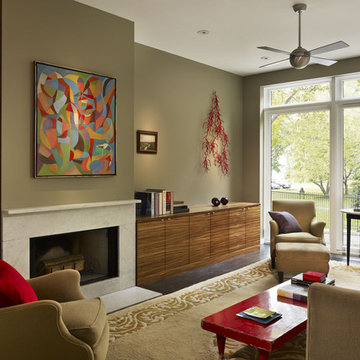
Halkin Photography, LLC
Exemple d'un salon moderne avec un mur vert et une cheminée standard.
Exemple d'un salon moderne avec un mur vert et une cheminée standard.
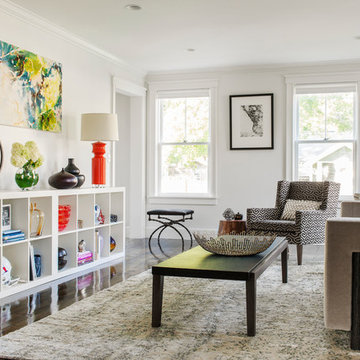
Photography: Sean Litchfield
Cette photo montre un salon moderne de taille moyenne avec une salle de réception, un mur blanc et aucune cheminée.
Cette photo montre un salon moderne de taille moyenne avec une salle de réception, un mur blanc et aucune cheminée.
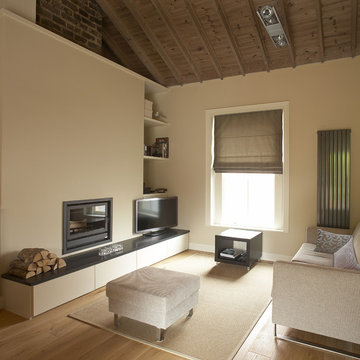
Idées déco pour un salon moderne de taille moyenne avec un mur beige, un téléviseur indépendant et un plafond cathédrale.
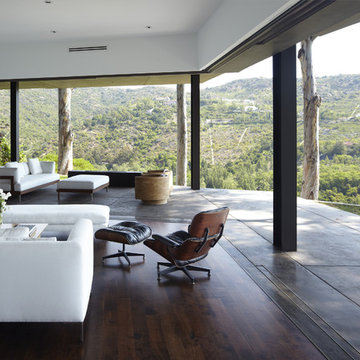
Large telescoping doors disappear to connect the living room to the terrain beyond creating an open corner.
Réalisation d'un salon minimaliste ouvert et de taille moyenne avec un mur blanc et parquet foncé.
Réalisation d'un salon minimaliste ouvert et de taille moyenne avec un mur blanc et parquet foncé.
Idées déco de pièces à vivre modernes
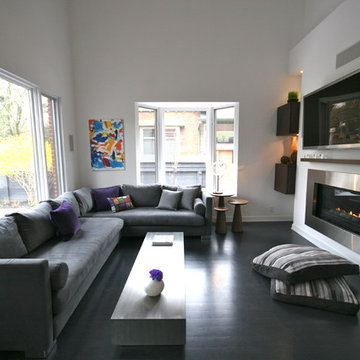
This project involved a complete overhaul of a very traditional three storey home in midtown Toronto. The owners asked for a radical transformation that would leave them, and visitors, in awe from the moment they stepped inside. Their mandate: modern, white, a bit of whimsy, and lots of storage.
13




