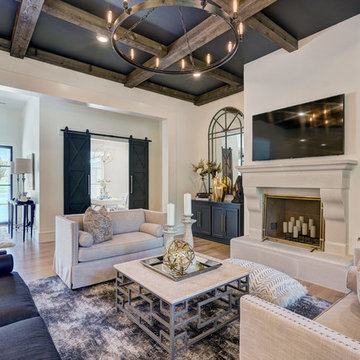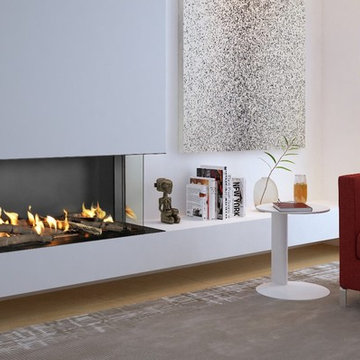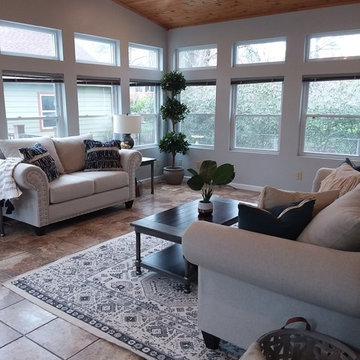Idées déco de pièces à vivre modernes
Trier par :
Budget
Trier par:Populaires du jour
161 - 180 sur 317 761 photos
1 sur 5
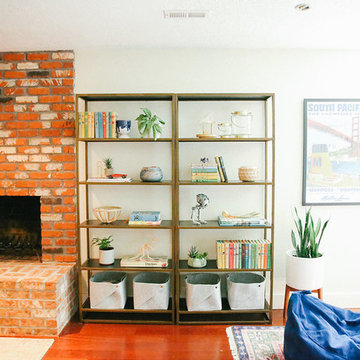
Family Friendly Living Room
Photography: Colleen Amelia
Cette photo montre une salle de séjour moderne de taille moyenne et ouverte avec un mur blanc, parquet foncé, une cheminée standard, un manteau de cheminée en brique, un téléviseur fixé au mur et un sol marron.
Cette photo montre une salle de séjour moderne de taille moyenne et ouverte avec un mur blanc, parquet foncé, une cheminée standard, un manteau de cheminée en brique, un téléviseur fixé au mur et un sol marron.
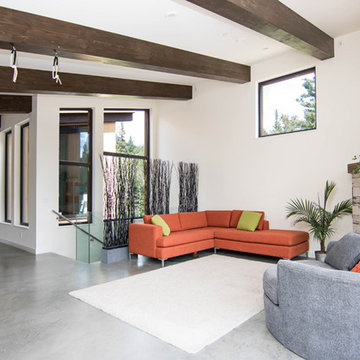
Photo Credit: Colour Infusion, Cochrane AB
Exemple d'un salon moderne.
Exemple d'un salon moderne.
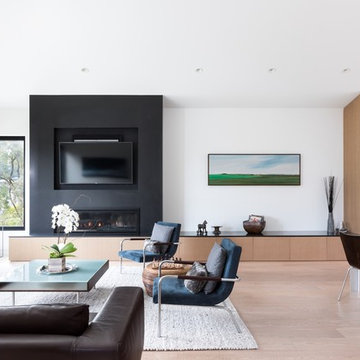
Design by Splyce Design www.splyce.ca
Photos by Ema Peter www.emapeter.com
Cette photo montre une salle de séjour moderne ouverte avec un mur blanc, parquet clair, une cheminée ribbon, un manteau de cheminée en métal et un téléviseur encastré.
Cette photo montre une salle de séjour moderne ouverte avec un mur blanc, parquet clair, une cheminée ribbon, un manteau de cheminée en métal et un téléviseur encastré.
Trouvez le bon professionnel près de chez vous
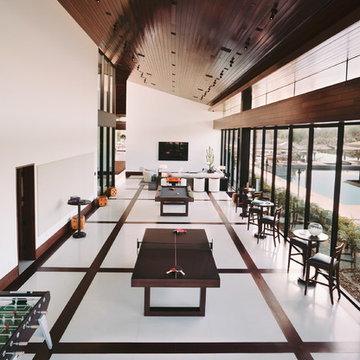
This 28,0000-square-foot, 11-bedroom luxury estate sits atop a manmade beach bordered by six acres of canals and lakes. The main house and detached guest casitas blend a light-color palette with rich wood accents—white walls, white marble floors with walnut inlays, and stained Douglas fir ceilings. Structural steel allows the vaulted ceilings to peak at 37 feet. Glass pocket doors provide uninterrupted access to outdoor living areas which include an outdoor dining table, two outdoor bars, a firepit bordered by an infinity edge pool, golf course, tennis courts and more.
Construction on this 37 acre project was completed in just under a year.
Builder: Bradshaw Construction
Architect: Uberion Design
Interior Design: Willetts Design & Associates
Landscape: Attinger Landscape Architects
Photography: RF35Media
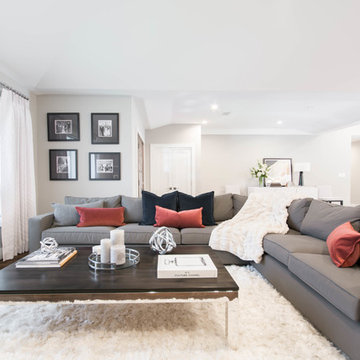
Complete Open Concept Kitchen/Living/Dining/Entry Remodel Designed by Interior Designer Nathan J. Reynolds.
phone: (401) 234-6194 and (508) 837-3972
email: nathan@insperiors.com
www.insperiors.com
Photography Courtesy of © 2017 C. Shaw Photography.
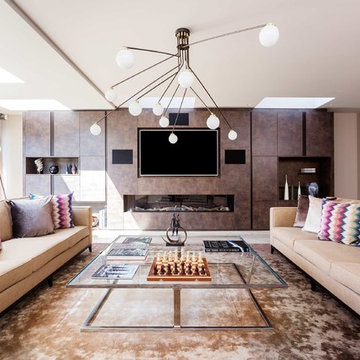
Thanks to our sister company HUX LONDON for the kitchen and joinery.
https://hux-london.co.uk/
Full interior design scheme by Purple Design.

Réalisation d'un grand salon mansardé ou avec mezzanine minimaliste avec une salle de réception, un mur gris, un sol en marbre, une cheminée ribbon, un manteau de cheminée en carrelage, aucun téléviseur et un sol beige.
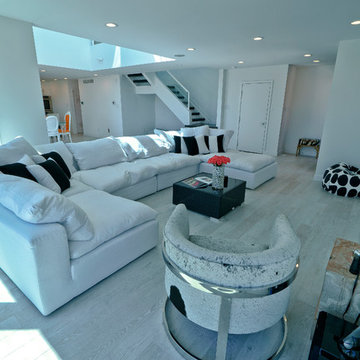
Idées déco pour une salle de séjour moderne de taille moyenne et ouverte avec un mur gris, parquet clair, aucune cheminée, un téléviseur fixé au mur et un sol beige.
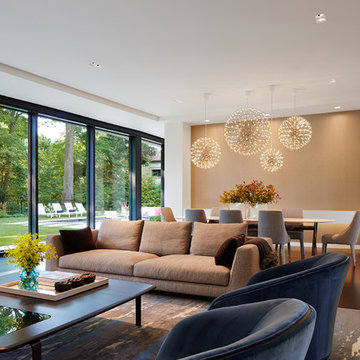
Steve Hall @ Hall + Merrick
Barker Evans Landscape Design
Goldberg General Contracting General Contractor
Anne Kustner Lighting Design
Exemple d'un salon moderne.
Exemple d'un salon moderne.

Inspiration pour un salon minimaliste de taille moyenne et ouvert avec une salle de réception, un mur blanc, un sol en carrelage de porcelaine, aucune cheminée, un téléviseur fixé au mur et un sol beige.
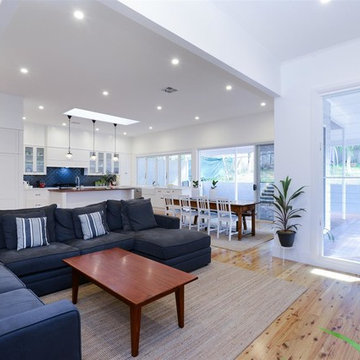
This beautiful country style kitchen, dining and living space allows for all the perks of modern living while maintaining a warm country feel. This neat and stylish great room design also features characterful hardwood floors for added twist! This renovation is simple and welcoming, filled with natural light and boasts a seamless indoor-outdoor entertaining set up.
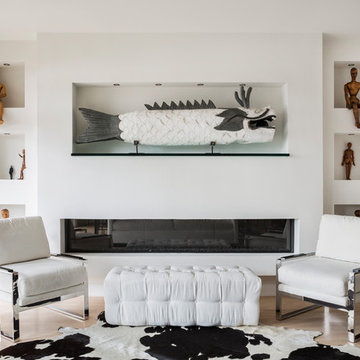
Aménagement d'un salon moderne fermé et de taille moyenne avec une salle de réception, un mur blanc, parquet clair, une cheminée ribbon, un sol beige et aucun téléviseur.
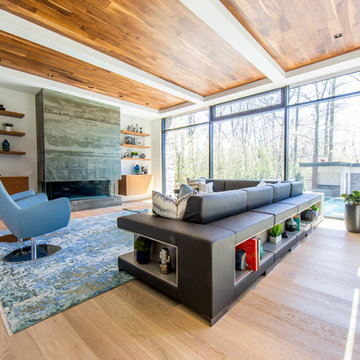
Aia photography
Inspiration pour une grande salle de séjour minimaliste ouverte avec un mur blanc, parquet clair, une cheminée ribbon, un manteau de cheminée en carrelage, un téléviseur dissimulé et un sol beige.
Inspiration pour une grande salle de séjour minimaliste ouverte avec un mur blanc, parquet clair, une cheminée ribbon, un manteau de cheminée en carrelage, un téléviseur dissimulé et un sol beige.
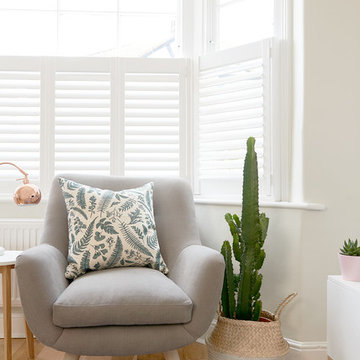
A warm Grey living room, with fresh White shutters, and subtle pops of pastels and Copper lighting.
Photography By Olly Gordon
Exemple d'un salon moderne avec un mur gris et parquet clair.
Exemple d'un salon moderne avec un mur gris et parquet clair.

Kitchen and joinery finishes by Design + Diplomacy. Property styling by Design + Diplomacy. Cabinetry by Mark Gauci of Complete Interior Design. Architecture by DX Architects. Photography by Dylan Lark of Aspect11.
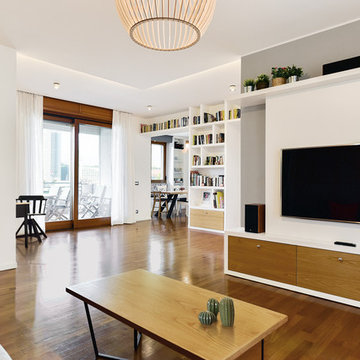
La zona Tv, impreziosita da una parete attrezzata progettata su misura, è ben definita dal ribassamento del soffitto in cartongesso che ne sottolinea la presenza in modo discreto.
Idées déco de pièces à vivre modernes

The Louis medium sofa commands the attention of any room. An updated version of a nineteenth-century classic, our take has squared-off, ‘p’ arms, giving the sofa a more contemporary feel, allowing it to fit into homes of any style. Two plump, full-feather seat cushions encourage you to sink into its supportive backrest. What’s more, the sturdy base can split into two on the Large and Grande sizes making it easy to manoeuvre when space is tight. Finished with traditional studwork, the low-level arms allow for uninterrupted, lengthy lounging. Standing to attention on castor legs, Louis’s versatility makes it a hero in any home.
9




