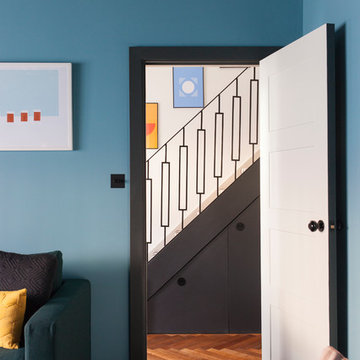Idées déco de pièces à vivre modernes
Trier par :
Budget
Trier par:Populaires du jour
141 - 160 sur 317 756 photos
1 sur 5

This 80's style Mediterranean Revival house was modernized to fit the needs of a bustling family. The home was updated from a choppy and enclosed layout to an open concept, creating connectivity for the whole family. A combination of modern styles and cozy elements makes the space feel open and inviting.
Photos By: Paul Vu
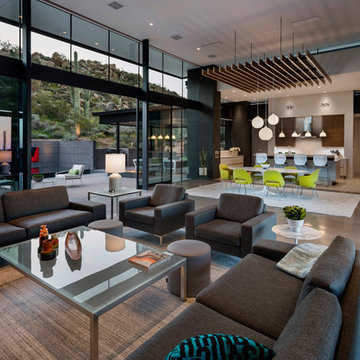
Great Room of the home with the Living Room area, the Dining area, and the Kitchen. The Great Room opens out to the front and rear patios. Builder - Build Inc, Interior Design - Tate Studio Architects, Landscape - Desert Foothills Landscape, Photography - Thompson Photographic.
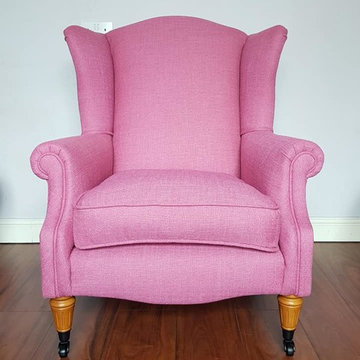
Laura Ashley Chair re-upholstery in RYE 20 Lollipop fabric supplied by www.sekers.co.uk
Idée de décoration pour un salon minimaliste de taille moyenne.
Idée de décoration pour un salon minimaliste de taille moyenne.
Trouvez le bon professionnel près de chez vous
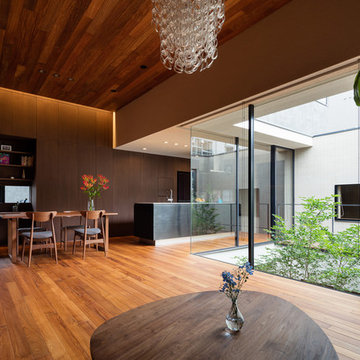
L字型に続くキッチン、ダイニング、リビング。そして中庭をめぐるようにデッキを設置し、屋外との一体感を高めている。
Cette photo montre un salon moderne ouvert avec un mur marron, un sol en bois brun et un sol marron.
Cette photo montre un salon moderne ouvert avec un mur marron, un sol en bois brun et un sol marron.
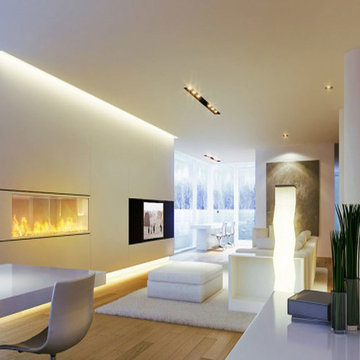
Exemple d'un salon moderne de taille moyenne et ouvert avec une salle de réception, un mur blanc, parquet clair, une cheminée ribbon, un téléviseur encastré et un sol beige.
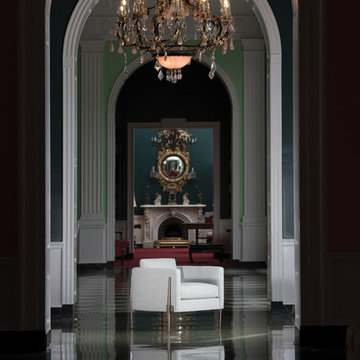
Introducing The Greenbrier Lifestyle Collection, a unique collection of fine All American Made home furnishings and accessories inspired by the iconic Greenbrier neoclassical architecture and modern mountain lifestyle. Charleston Forge is proud be a part of the New Collection.
Charleston Forge is an American Made furniture company located in the Blue Ridge Mountains of North Carolina specializing in custom handmade metal furniture incorporating glass, wood, designer leather & fabric finishes that create a modern design with function.
The Greenbrier Springhouse Collection by Charleston Forge received the 2018 Pinnacle Award for Design and is influenced by many of the architectural details and beautiful arches throughout the Greenbrier Resort.
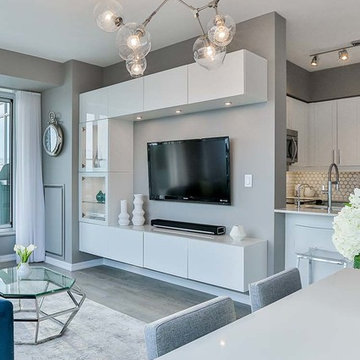
Inspiration pour un petit salon minimaliste ouvert avec un mur gris, sol en stratifié et un téléviseur fixé au mur.
Rechargez la page pour ne plus voir cette annonce spécifique
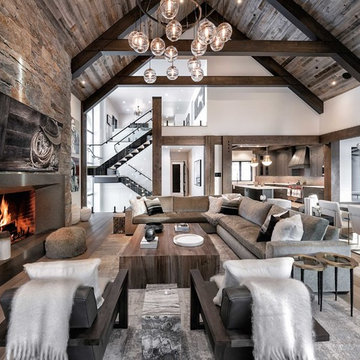
Cassiopeia Way Residence
Architect: Locati Architects
General Contractor: SBC
Interior Designer: Jane Legasa
Photography: Zakara Photography
Inspiration pour un salon minimaliste.
Inspiration pour un salon minimaliste.
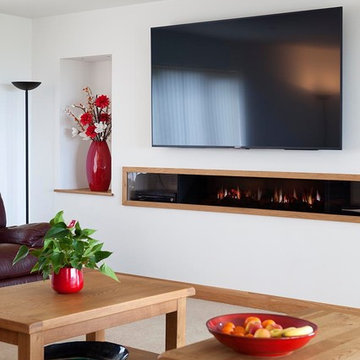
Simon Burt
Aménagement d'un salon moderne de taille moyenne et fermé avec un mur blanc, moquette, une cheminée ribbon, un manteau de cheminée en plâtre, un téléviseur fixé au mur et un sol beige.
Aménagement d'un salon moderne de taille moyenne et fermé avec un mur blanc, moquette, une cheminée ribbon, un manteau de cheminée en plâtre, un téléviseur fixé au mur et un sol beige.
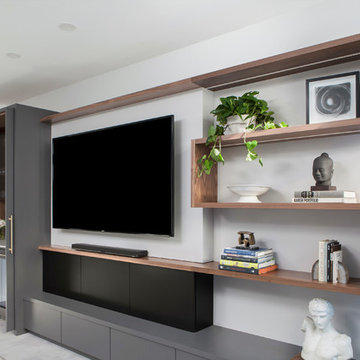
A multi-dimensional media unit integrating several storage solutions. The Snake shelving is one of our signature designs. Stop by our showroom to see one of these units on display!
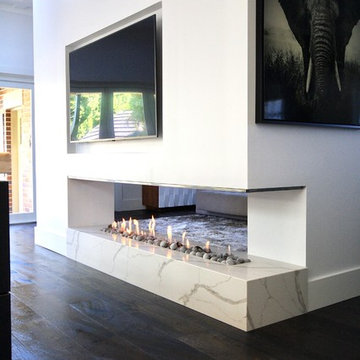
LUXE HOME.
- Smartstone ‘Calacatta Blanco’ 40mm thick fire place surround
Sheree Bounassif, Kitchens By Emanuel
Cette photo montre un grand salon moderne ouvert avec une salle de réception, un mur blanc, parquet foncé, une cheminée double-face, un manteau de cheminée en pierre et un sol noir.
Cette photo montre un grand salon moderne ouvert avec une salle de réception, un mur blanc, parquet foncé, une cheminée double-face, un manteau de cheminée en pierre et un sol noir.

David O. Marlow
Inspiration pour un grand salon minimaliste ouvert avec une salle de réception, un mur blanc, parquet clair, une cheminée ribbon, un manteau de cheminée en béton, aucun téléviseur et un sol beige.
Inspiration pour un grand salon minimaliste ouvert avec une salle de réception, un mur blanc, parquet clair, une cheminée ribbon, un manteau de cheminée en béton, aucun téléviseur et un sol beige.
Rechargez la page pour ne plus voir cette annonce spécifique
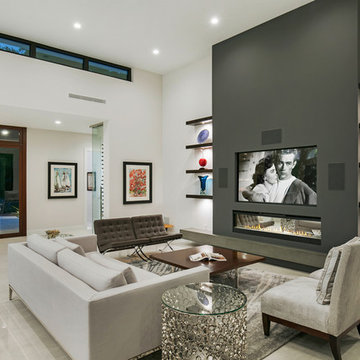
Photographer: Ryan Gamma
Exemple d'un salon moderne de taille moyenne et ouvert avec un mur blanc, un sol en carrelage de porcelaine, une cheminée ribbon, un téléviseur fixé au mur et un sol blanc.
Exemple d'un salon moderne de taille moyenne et ouvert avec un mur blanc, un sol en carrelage de porcelaine, une cheminée ribbon, un téléviseur fixé au mur et un sol blanc.
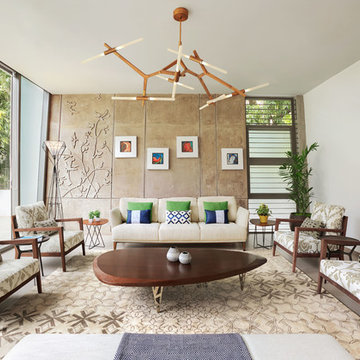
Niravashoka
Aménagement d'un grand salon moderne avec une salle de réception, un mur blanc, un sol en carrelage de céramique et un sol beige.
Aménagement d'un grand salon moderne avec une salle de réception, un mur blanc, un sol en carrelage de céramique et un sol beige.
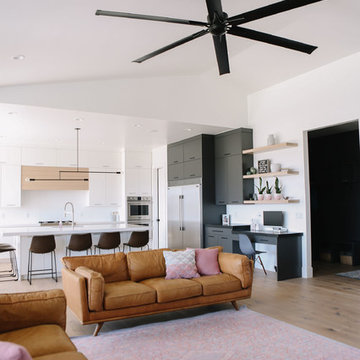
Réalisation d'une grande salle de séjour minimaliste ouverte avec un mur blanc, parquet clair, une cheminée standard, un manteau de cheminée en métal, un téléviseur fixé au mur et un sol beige.
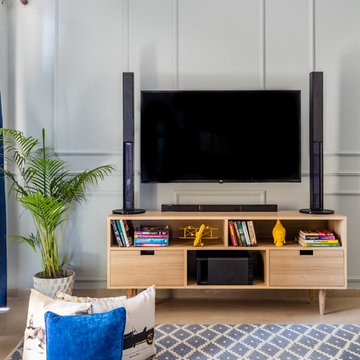
Image clicked by Maulik Patel of Inclined Studio
Idée de décoration pour un salon minimaliste.
Idée de décoration pour un salon minimaliste.
Idées déco de pièces à vivre modernes
Rechargez la page pour ne plus voir cette annonce spécifique
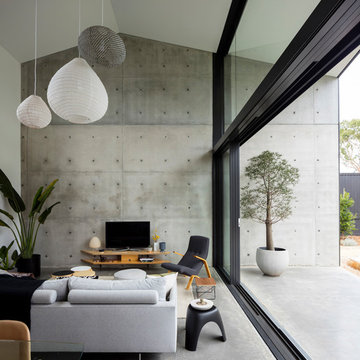
Brett Boardman Photography
Réalisation d'un salon minimaliste ouvert avec une salle de réception, un mur gris, sol en béton ciré, un téléviseur indépendant et un sol gris.
Réalisation d'un salon minimaliste ouvert avec une salle de réception, un mur gris, sol en béton ciré, un téléviseur indépendant et un sol gris.
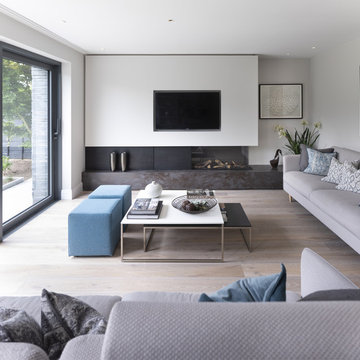
Andy Marshall
Inspiration pour un salon minimaliste de taille moyenne et fermé avec un mur blanc, parquet clair, une cheminée ribbon, un manteau de cheminée en métal, un téléviseur encastré et un sol beige.
Inspiration pour un salon minimaliste de taille moyenne et fermé avec un mur blanc, parquet clair, une cheminée ribbon, un manteau de cheminée en métal, un téléviseur encastré et un sol beige.
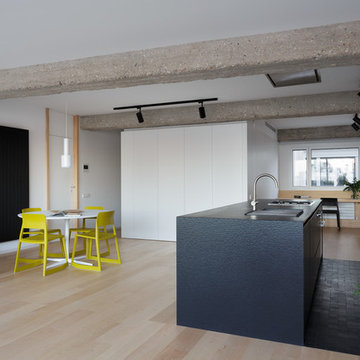
Inspiration pour un salon minimaliste ouvert avec une salle de réception, un mur blanc et parquet clair.
8





