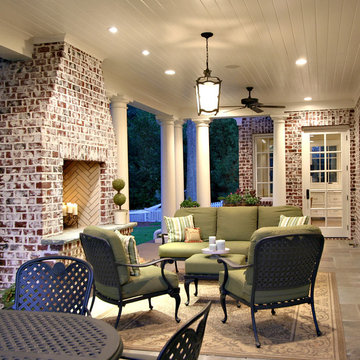Idées déco de porches d'entrée de maison avec un foyer extérieur
Trier par :
Budget
Trier par:Populaires du jour
1 - 20 sur 2 095 photos
1 sur 2
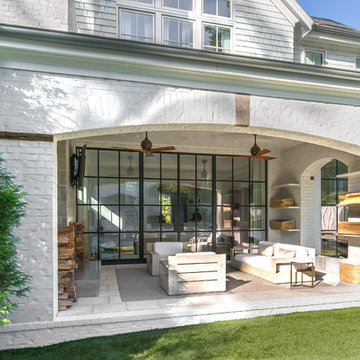
Réalisation d'un porche d'entrée de maison arrière tradition de taille moyenne avec un foyer extérieur, des pavés en béton et une extension de toiture.
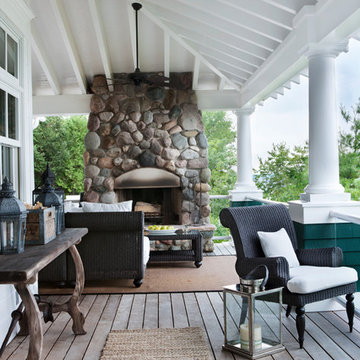
Inspiration pour un porche d'entrée de maison avant marin avec un foyer extérieur, une terrasse en bois et une extension de toiture.
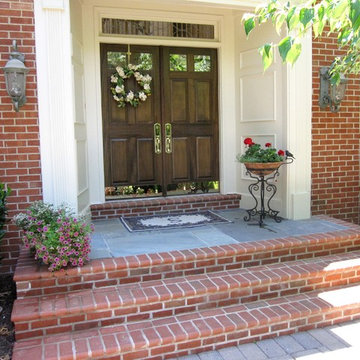
Now there is ONE wide top landing with added stone for contrast, All the edge bricks are now bullnosed and all the treads are even. Much more gracious and welcoming!
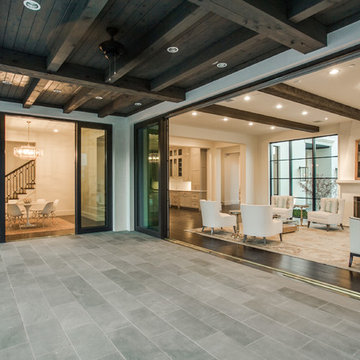
Situated on one of the most prestigious streets in the distinguished neighborhood of Highland Park, 3517 Beverly is a transitional residence built by Robert Elliott Custom Homes. Designed by notable architect David Stocker of Stocker Hoesterey Montenegro, the 3-story, 5-bedroom and 6-bathroom residence is characterized by ample living space and signature high-end finishes. An expansive driveway on the oversized lot leads to an entrance with a courtyard fountain and glass pane front doors. The first floor features two living areas — each with its own fireplace and exposed wood beams — with one adjacent to a bar area. The kitchen is a convenient and elegant entertaining space with large marble countertops, a waterfall island and dual sinks. Beautifully tiled bathrooms are found throughout the home and have soaking tubs and walk-in showers. On the second floor, light filters through oversized windows into the bedrooms and bathrooms, and on the third floor, there is additional space for a sizable game room. There is an extensive outdoor living area, accessed via sliding glass doors from the living room, that opens to a patio with cedar ceilings and a fireplace.
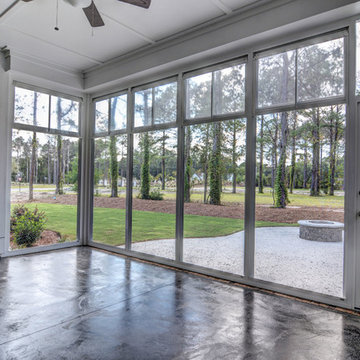
Unique Media and Design
Idées déco pour un porche d'entrée de maison arrière bord de mer de taille moyenne avec un foyer extérieur et une extension de toiture.
Idées déco pour un porche d'entrée de maison arrière bord de mer de taille moyenne avec un foyer extérieur et une extension de toiture.
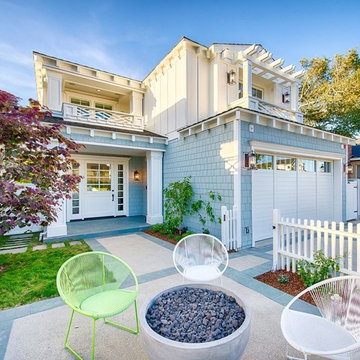
This gorgeous remodel includes interior and exterior paint work by Paint Boy. We partnered with Jennifer Allison Design on this project. Her design firm contacted us to paint the entire house - inside and out. Images are used with permission. You can contact her at (310) 488-0331 for more information.
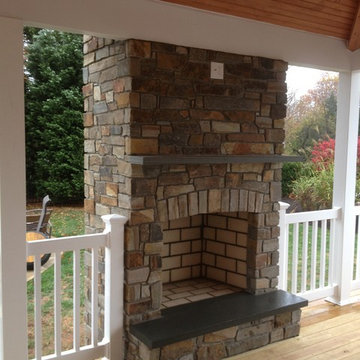
thin veneer natural stone on outside fireplace with covered porch,
Aménagement d'un grand porche d'entrée de maison arrière classique avec un foyer extérieur, une extension de toiture et des pavés en pierre naturelle.
Aménagement d'un grand porche d'entrée de maison arrière classique avec un foyer extérieur, une extension de toiture et des pavés en pierre naturelle.
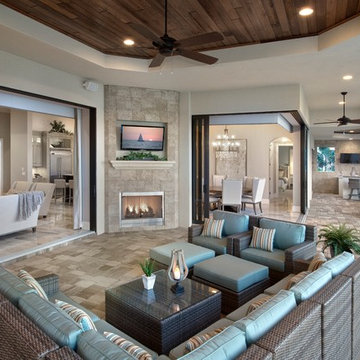
Idée de décoration pour un grand porche d'entrée de maison arrière méditerranéen avec un foyer extérieur, une extension de toiture et des pavés en pierre naturelle.
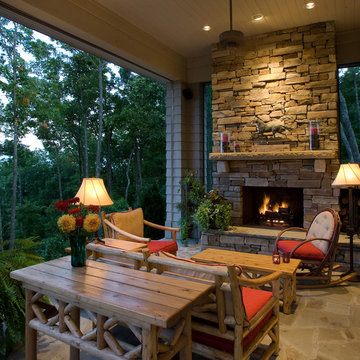
Wonderful outdoor living space, motorized Phantom screens open up to incredible mountain view. Woodburning masonry fireplace with real stacked stone veneer, stone mantle
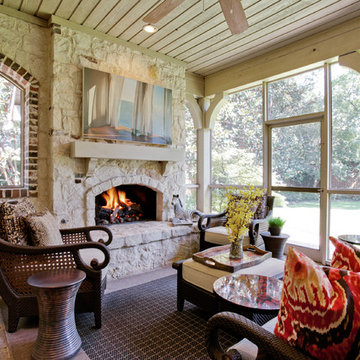
Réalisation d'un porche d'entrée de maison tradition avec un foyer extérieur et une extension de toiture.
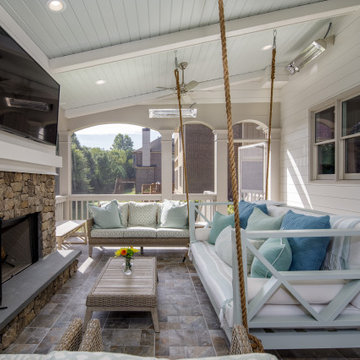
Exemple d'un porche d'entrée de maison arrière chic de taille moyenne avec un foyer extérieur, du carrelage et une extension de toiture.
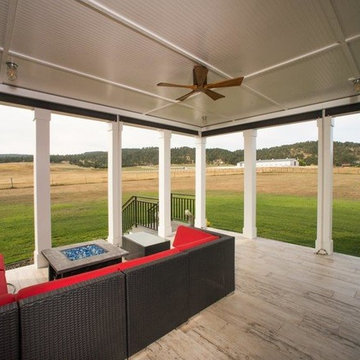
Cette image montre un porche d'entrée de maison arrière rustique de taille moyenne avec un foyer extérieur, du carrelage et une extension de toiture.

Inspiration pour un porche d'entrée de maison chalet avec une extension de toiture et un foyer extérieur.
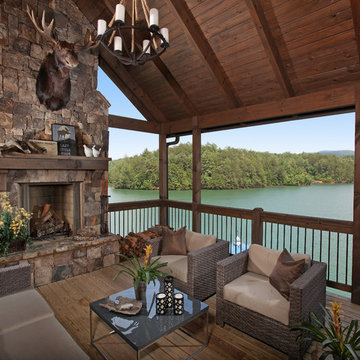
This outdoor living space provides the perfect setting to enjoy by the fire while gazing across the water. Modern Rustic Living at its best.
Idée de décoration pour un porche d'entrée de maison arrière chalet de taille moyenne avec un foyer extérieur, une extension de toiture et une terrasse en bois.
Idée de décoration pour un porche d'entrée de maison arrière chalet de taille moyenne avec un foyer extérieur, une extension de toiture et une terrasse en bois.
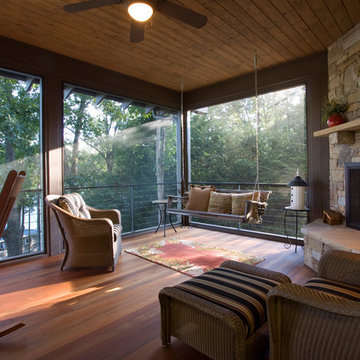
Photos by J. Weiland
Réalisation d'un porche d'entrée de maison arrière tradition de taille moyenne avec une terrasse en bois, un foyer extérieur et une extension de toiture.
Réalisation d'un porche d'entrée de maison arrière tradition de taille moyenne avec une terrasse en bois, un foyer extérieur et une extension de toiture.
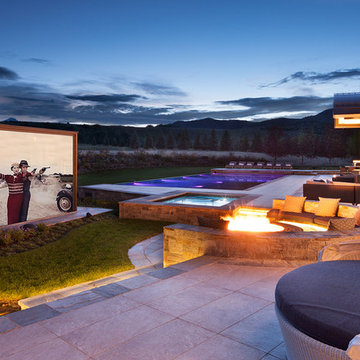
David O. Marlow Photography
Inspiration pour un très grand porche d'entrée de maison arrière chalet avec un foyer extérieur.
Inspiration pour un très grand porche d'entrée de maison arrière chalet avec un foyer extérieur.
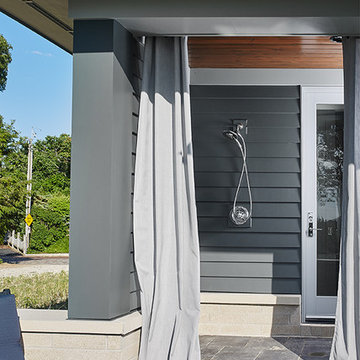
Featuring a classic H-shaped plan and minimalist details, the Winston was designed with the modern family in mind. This home carefully balances a sleek and uniform façade with more contemporary elements. This balance is noticed best when looking at the home on axis with the front or rear doors. Simple lap siding serve as a backdrop to the careful arrangement of windows and outdoor spaces. Stepping through a pair of natural wood entry doors gives way to sweeping vistas through the living and dining rooms. Anchoring the left side of the main level, and on axis with the living room, is a large white kitchen island and tiled range surround. To the right, and behind the living rooms sleek fireplace, is a vertical corridor that grants access to the upper level bedrooms, main level master suite, and lower level spaces. Serving as backdrop to this vertical corridor is a floor to ceiling glass display room for a sizeable wine collection. Set three steps down from the living room and through an articulating glass wall, the screened porch is enclosed by a retractable screen system that allows the room to be heated during cold nights. In all rooms, preferential treatment is given to maximize exposure to the rear yard, making this a perfect lakefront home.
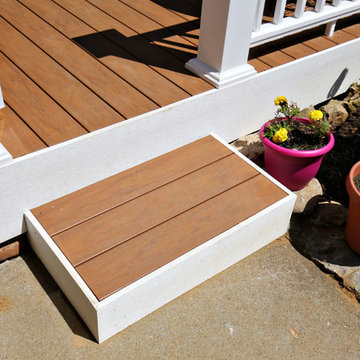
Cette image montre un porche d'entrée de maison arrière traditionnel de taille moyenne avec un foyer extérieur, une terrasse en bois et une extension de toiture.

Exemple d'un très grand porche d'entrée de maison arrière méditerranéen avec un foyer extérieur, du carrelage et une extension de toiture.
Idées déco de porches d'entrée de maison avec un foyer extérieur
1
