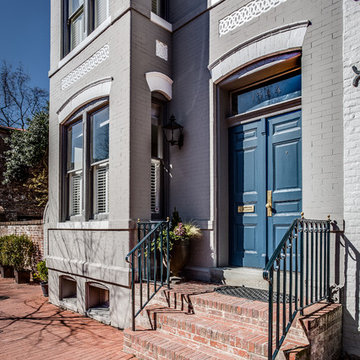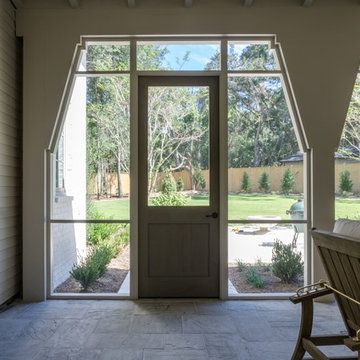Idées déco de porches d'entrée de maison victoriens
Trier par :
Budget
Trier par:Populaires du jour
101 - 120 sur 820 photos
1 sur 2
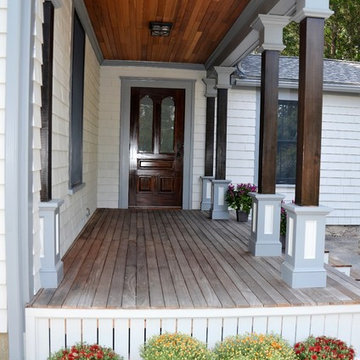
This porch is for a house built in 1873. The posts, siding, and ceiling are all cedar. The door is solid mahogany while the flooring is Ipe. Finally, the porch skirting and post column were fabricated in Azek to assure they hold up the the harsh New England weather.
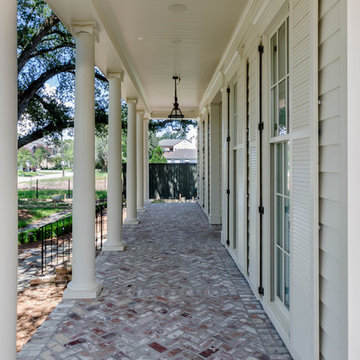
Jefferson Door supplied: exterior doors (custom Sapele mahogany), interior doors (Buffelen), windows (Marvin windows), shutters (custom Sapele mahogany), columns (HB&G), crown moulding, baseboard and door hardware (Emtek).
House was built by Hotard General Contracting, Inc.
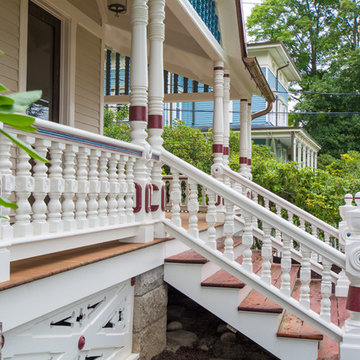
Eddie Day
Réalisation d'un porche d'entrée de maison avant victorien de taille moyenne avec une terrasse en bois et une extension de toiture.
Réalisation d'un porche d'entrée de maison avant victorien de taille moyenne avec une terrasse en bois et une extension de toiture.
Trouvez le bon professionnel près de chez vous
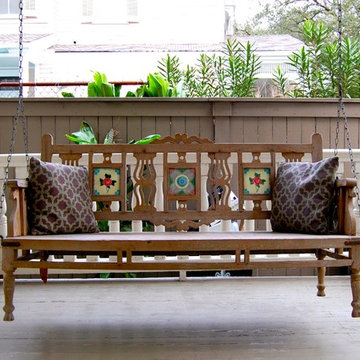
Photo: Corynne Pless © 2013 Houzz
Exemple d'un porche d'entrée de maison avant victorien.
Exemple d'un porche d'entrée de maison avant victorien.
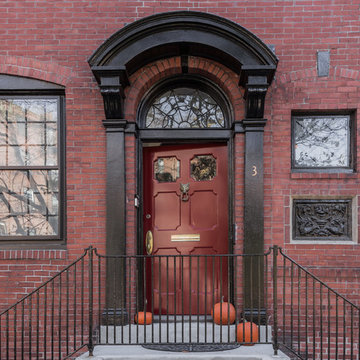
Cutting Edge Homes Inc.
Réalisation d'un porche d'entrée de maison avant victorien de taille moyenne avec une dalle de béton et une extension de toiture.
Réalisation d'un porche d'entrée de maison avant victorien de taille moyenne avec une dalle de béton et une extension de toiture.
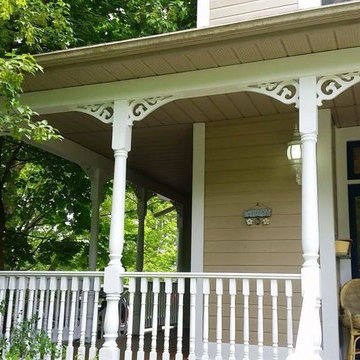
ColourWorks Painting Design - Toronto, Ontario, Canada
Exemple d'un grand porche d'entrée de maison victorien.
Exemple d'un grand porche d'entrée de maison victorien.
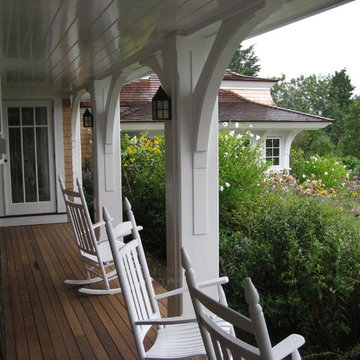
This house is an excellent example of Meyer & Meyer’s work transforming existing homes into classic New England shingle-style architecture. The owner’s program called for specific elements to be included in the design, including wraparound porches on the front of the house, a completely rebuilt second floor, and an addition to the north side that included a new master suite wing and library. The house sits on a high bluff with dramatic views of the Atlantic Ocean. The existing cottage’s foundation, chimney, and several window locations were retained. A pool house, family room and breezeway were added five years later.
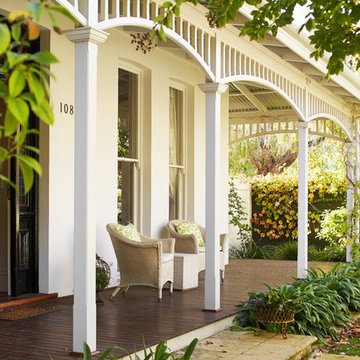
Exemple d'un porche d'entrée de maison avant victorien avec une terrasse en bois et une extension de toiture.
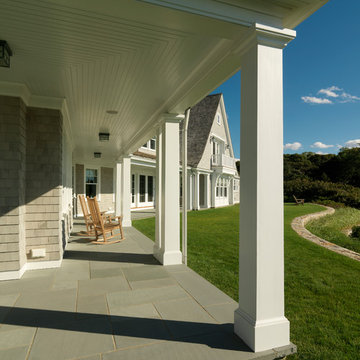
Photo by: Susan Teare
Aménagement d'un porche d'entrée de maison avant victorien.
Aménagement d'un porche d'entrée de maison avant victorien.
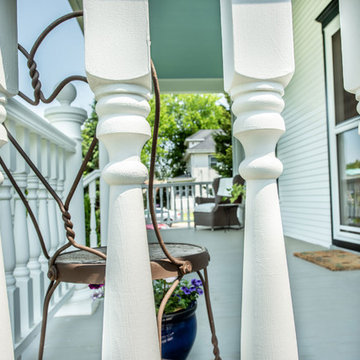
Real wood was used for railings and balusters, and the original roof structure was fully preserved.
A&J Photography, Inc.
Idées déco pour un porche d'entrée de maison avant victorien de taille moyenne avec une dalle de béton et une extension de toiture.
Idées déco pour un porche d'entrée de maison avant victorien de taille moyenne avec une dalle de béton et une extension de toiture.
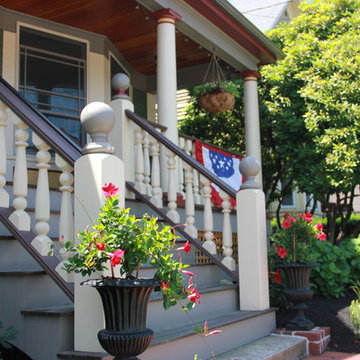
Idées déco pour un grand porche d'entrée de maison victorien avec une terrasse en bois et une extension de toiture.
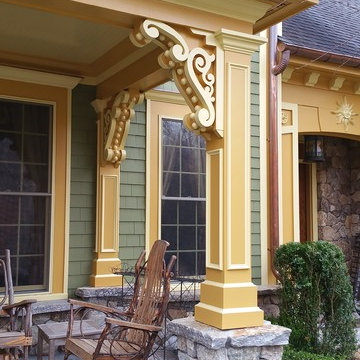
Salem NY renovation. This Victorian home was given a facelift with added charm from the area in which it represents. With a beautiful front porch, this house has tons of character from the beams, added details and overall history of the home.
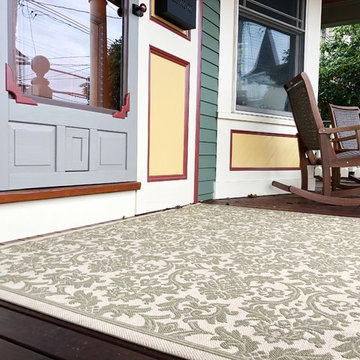
"Beginning to end, it honestly has been a pleasure to work with Jason. He possesses a rare combination of attributes that afford him the simultaneous perspective of an architect, an engineer, and a builder. In our case, the end result is a unique, well thought out, elegant extension of our home that truly reflects our highest aspirations. I can not recommend Jason highly enough, and am already planning our next collaboration." - Homeowner
This 19th Century home received a front porch makeover. The historic renovation consisted of:
1) Demolishing the old porch
2) Installing new footings for the extended wrap around porch
3) New 10" round columns and western red cedar railings and balusters.
4) New Ipe flooring
5) Refinished the front door (done by homeowner)
6) New siding and re trimmed windows
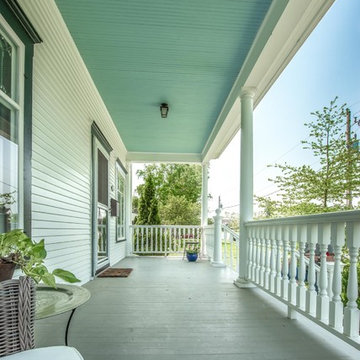
We rebuilt the porch underneath the existing roof. It was shored up during construction, as the structure, roof membrane, ceiling and trim board were all in great condition. This included removing the old porch below, augering & pouring new footings, building the new porch floor structure, and then fitting in the permanent structural fiberglass columns to support it.
A&J Photography, Inc.
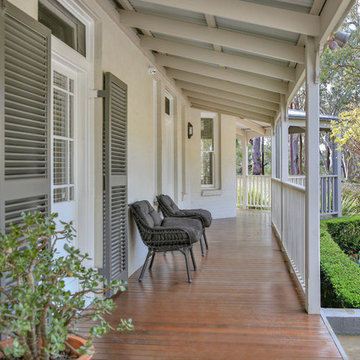
Réalisation d'un porche d'entrée de maison victorien avec une terrasse en bois et une extension de toiture.
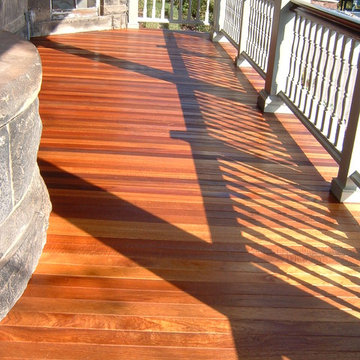
About:
Abandoned two years ago by a previous contractor, and overwhelmed by the challenges associated with building an updated porch respectful to this Queen Anne style home, J. Francis Company, LLC was referred to the customer by Maynes & Associates, Architects. Perched at the highest point on the North Side with a panoramic view is where Deb Mortillaro and Mike Gonze make their residence. Owners of the famous Dreadnought Wines and Palate Partners in the Strip District of Pittsburgh, Deb & Mike wanted a porch to use for entertaining & wine tasting parties. Design features include reuse of original porch footers, mahogany tongue & groove flooring, a railing system that compliments the original design yet complies with the code and features a clear coated Cyprus top rail. The original porch columns were most likely stone bases with wood posts that have been replaced with columns to enhance the updated look. The curved corner has been reproduced including a custom-built curved handrail. The whole porch comes together, tying in the red mahogany floor, Cyprus handrail, and stained bead board ceiling. The finished result is a breathtakingly beautiful wrap-around porch with ample room for guests and entertaining.
Testimonial:
"Our beloved porch had been taken down to be rebuilt for two years before we met the great folks at J. Francis Company. We knew this porch had great potential and all it would take was the right people to make it happen - ones with vision and great craftsmanship. In conjunction with our architect, Greg Maynes, Dave Myers of J. Francis Company guided this project along with tremendous skill and patience. His creative suggestions and practical thought made the process painless and exciting. The head carpenter JK was a marvel and added touches that made a spectacular difference.
We use our home and especially this porch to entertain both clients and friends throughout the year. They all have been anxiously waiting to hear that it is done. A pleasant surprise will be theirs when they arrive."
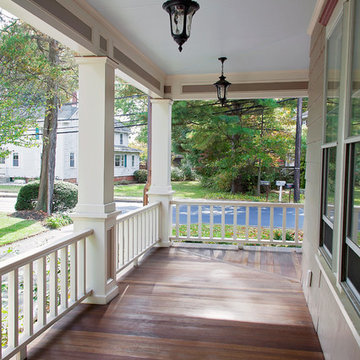
Beaded pine ceiling, mahogany decking, custom cypress railing system, custom square columns and header panel moldings. Meghan Zajac (MJFZ Photography)
Idées déco de porches d'entrée de maison victoriens
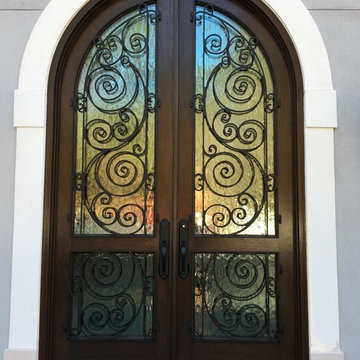
Exemple d'un porche d'entrée de maison avant victorien de taille moyenne avec du carrelage et une extension de toiture.
6
