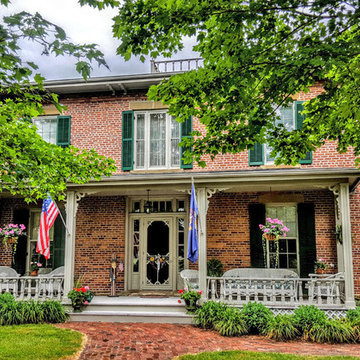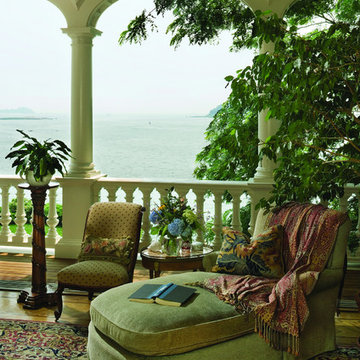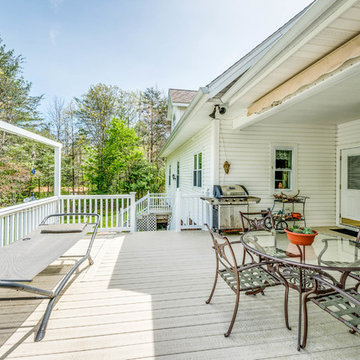Idées déco de porches d'entrée de maison victoriens
Trier par :
Budget
Trier par:Populaires du jour
121 - 140 sur 820 photos
1 sur 2
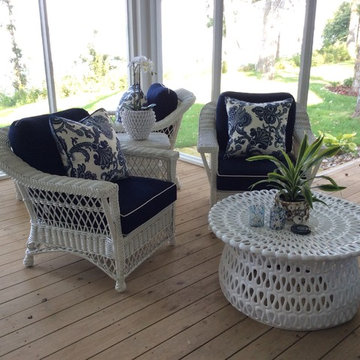
Classic Blue/White themed wicker furnishings from Designer Wicker by Tribor, table from Frontgate
Photo by Cecilia Anspach
Aménagement d'un porche d'entrée de maison arrière victorien de taille moyenne avec une terrasse en bois et une extension de toiture.
Aménagement d'un porche d'entrée de maison arrière victorien de taille moyenne avec une terrasse en bois et une extension de toiture.
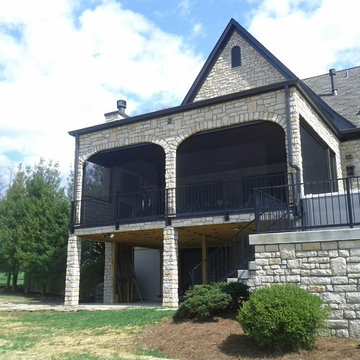
Inspiration pour un porche d'entrée de maison arrière victorien de taille moyenne avec une moustiquaire, une terrasse en bois et une extension de toiture.
Trouvez le bon professionnel près de chez vous
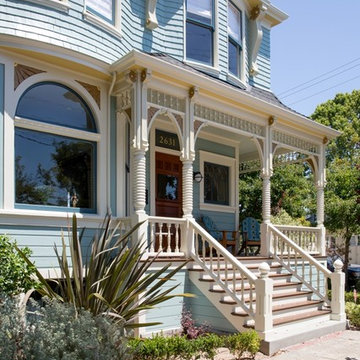
This was a detailed exterior and interior restoration of an 1894 Victorian originally designed by influential architect and developer Joseph Leonard. Saikley Architects and Buestad Construction worked closely with the clients to uncover evidence of original exterior and interior details that had been removed and recreate them. Minor changes were made to the second story layout to add a bathroom for a master suite while staying true to the original feeling of the house.
Restoration with Buestad Construction, Inc.
Photography by Buestad Construction, Inc.
https://saikleyarchitects.com/portfolio/victorian-restoration/
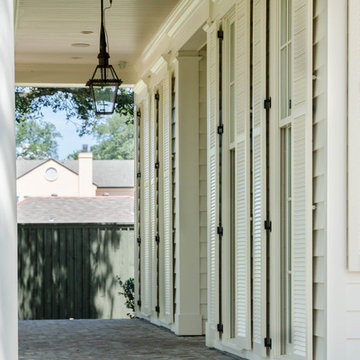
Jefferson Door supplied: exterior doors (custom Sapele mahogany), interior doors (Buffelen), windows (Marvin windows), shutters (custom Sapele mahogany), columns (HB&G), crown moulding, baseboard and door hardware (Emtek).
House was built by Hotard General Contracting, Inc.
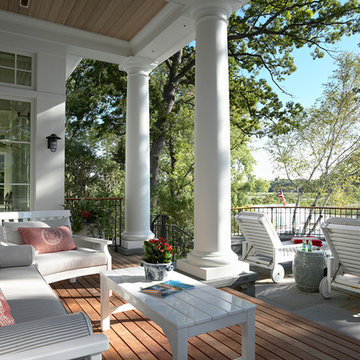
Photography (Interiors): Susan Gilmore
Contractor: Choice Wood Company
Interior Design: Billy Beson Company
Landscape Architect: Damon Farber
Project Size: 4000+ SF (First Floor + Second Floor)
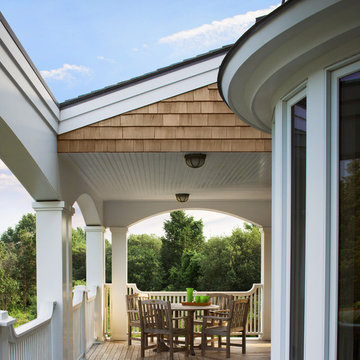
Warren Jagger
Cette image montre un porche d'entrée de maison victorien avec une terrasse en bois.
Cette image montre un porche d'entrée de maison victorien avec une terrasse en bois.
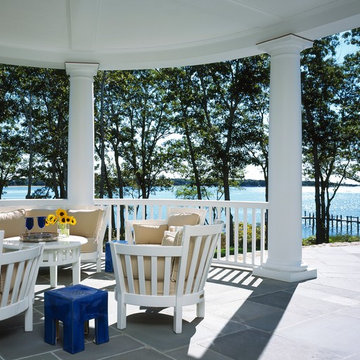
Carmel Brantley
Idée de décoration pour un porche d'entrée de maison victorien avec une extension de toiture.
Idée de décoration pour un porche d'entrée de maison victorien avec une extension de toiture.
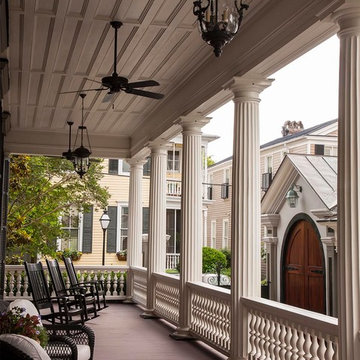
porch
Idées déco pour un porche d'entrée de maison victorien avec une terrasse en bois et une extension de toiture.
Idées déco pour un porche d'entrée de maison victorien avec une terrasse en bois et une extension de toiture.
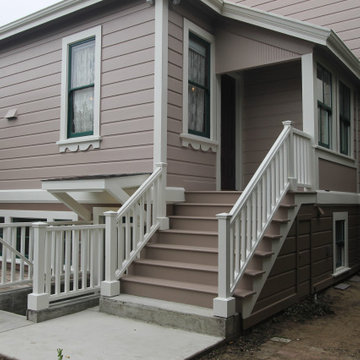
rear ADU entry, rear porch and steps
Cette image montre un porche d'entrée de maison arrière victorien avec un garde-corps en bois.
Cette image montre un porche d'entrée de maison arrière victorien avec un garde-corps en bois.
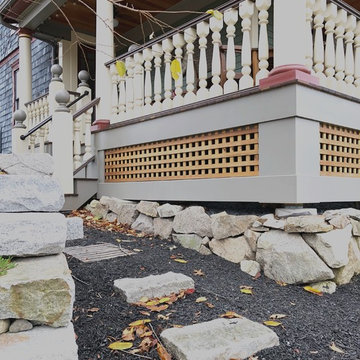
"Beginning to end, it honestly has been a pleasure to work with Jason. He possesses a rare combination of attributes that afford him the simultaneous perspective of an architect, an engineer, and a builder. In our case, the end result is a unique, well thought out, elegant extension of our home that truly reflects our highest aspirations. I can not recommend Jason highly enough, and am already planning our next collaboration." - Homeowner
This 19th Century home received a front porch makeover. The historic renovation consisted of:
1) Demolishing the old porch
2) Installing new footings for the extended wrap around porch
3) New 10" round columns and western red cedar railings and balusters.
4) New Ipe flooring
5) Refinished the front door (done by homeowner)
6) New siding and re trimmed windows
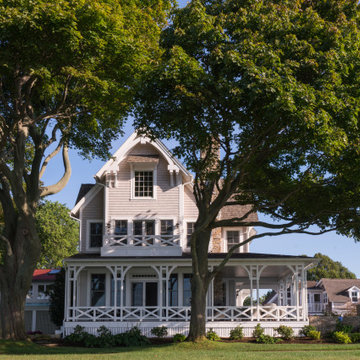
The wraparound porch on this beautiful coastal modern Victorian uses materials created to stand up to the harsh New England coastal environment and provide the homeowners many years of maintenance-free outdoor living. The porch wraps around the Bay side and front of the home to take in the views of the Bay from every possible perspective.
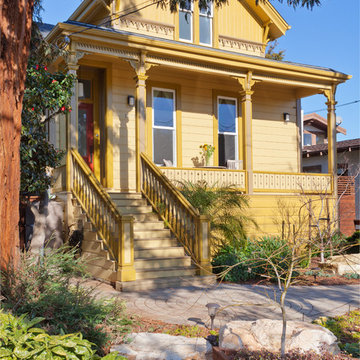
This beautiful 1881 Alameda Victorian cottage, wonderfully embodying the Transitional Gothic-Eastlake era, had most of its original features intact. Our clients, one of whom is a painter, wanted to preserve the beauty of the historic home while modernizing its flow and function.
From several small rooms, we created a bright, open artist’s studio. We dug out the basement for a large workshop, extending a new run of stair in keeping with the existing original staircase. While keeping the bones of the house intact, we combined small spaces into large rooms, closed off doorways that were in awkward places, removed unused chimneys, changed the circulation through the house for ease and good sightlines, and made new high doorways that work gracefully with the eleven foot high ceilings. We removed inconsistent picture railings to give wall space for the clients’ art collection and to enhance the height of the rooms. From a poorly laid out kitchen and adjunct utility rooms, we made a large kitchen and family room with nine-foot-high glass doors to a new large deck. A tall wood screen at one end of the deck, fire pit, and seating give the sense of an outdoor room, overlooking the owners’ intensively planted garden. A previous mismatched addition at the side of the house was removed and a cozy outdoor living space made where morning light is received. The original house was segmented into small spaces; the new open design lends itself to the clients’ lifestyle of entertaining groups of people, working from home, and enjoying indoor-outdoor living.
Photography by Kurt Manley.
https://saikleyarchitects.com/portfolio/artists-victorian/
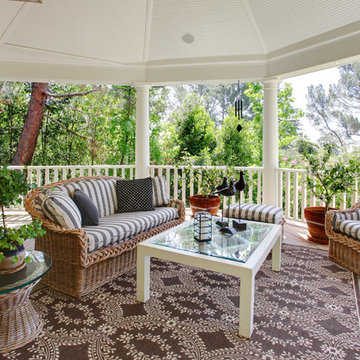
Photos by Stephanie Wiley Photography
Inspiration pour un porche d'entrée de maison victorien avec une extension de toiture.
Inspiration pour un porche d'entrée de maison victorien avec une extension de toiture.
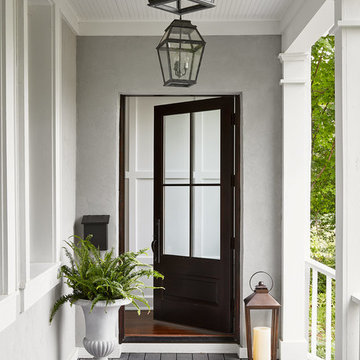
Complete gut rehabilitation and addition of this Second Empire Victorian home. White trim, new stucco, new asphalt shingle roofing with white gutters and downspouts. Awarded the Highland Park, Illinois 2017 Historic Preservation Award in Excellence in Rehabilitation. Custom white kitchen inset cabinets with panelized refrigerator and freezer. Wolf and sub zero appliances. Completely remodeled floor plans. Garage addition with screen porch above. Walk out basement and mudroom.
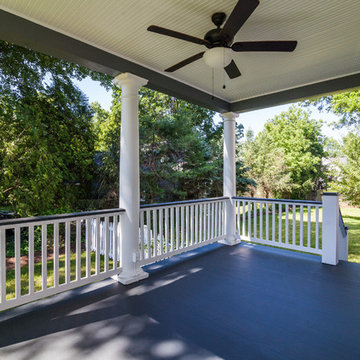
Réalisation d'un porche d'entrée de maison latéral victorien de taille moyenne avec une terrasse en bois et une extension de toiture.
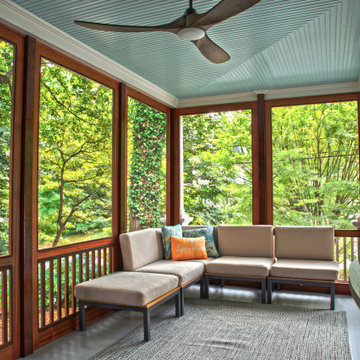
This beautiful home in Westfield, NJ needed a little front porch TLC. Anthony James Master builders came in and secured the structure by replacing the old columns with brand new custom columns. The team created custom screens for the side porch area creating two separate spaces that can be enjoyed throughout the warmer and cooler New Jersey months.
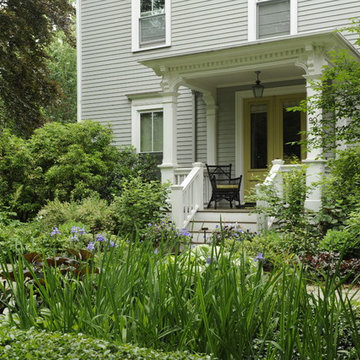
Lynn Osborn
Idées déco pour un porche d'entrée de maison victorien avec une extension de toiture.
Idées déco pour un porche d'entrée de maison victorien avec une extension de toiture.
Idées déco de porches d'entrée de maison victoriens
7
