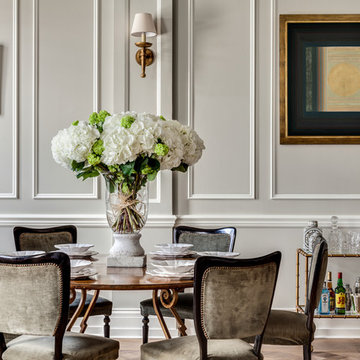Idées déco de salles à manger avec un mur beige
Trier par :
Budget
Trier par:Populaires du jour
121 - 140 sur 53 926 photos
1 sur 2
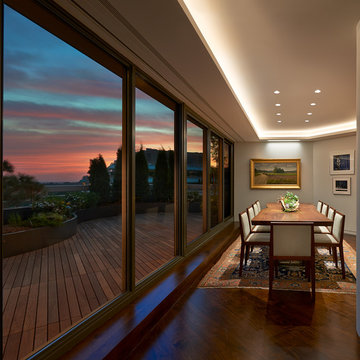
Dining space with custom table and sweeping horizon views. Living and dining space feed out to large terrace with IPE decking and a serpentine planting bed.
Anice Hoachlander, Hoachlander Davis Photography, LLC
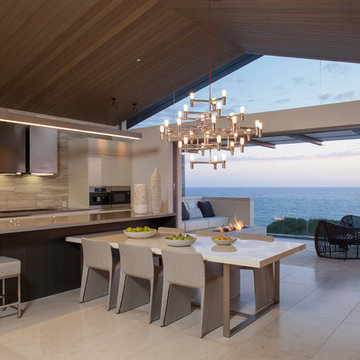
Darlene Halaby Photography
Cette image montre une salle à manger ouverte sur la cuisine design de taille moyenne avec un mur beige et aucune cheminée.
Cette image montre une salle à manger ouverte sur la cuisine design de taille moyenne avec un mur beige et aucune cheminée.
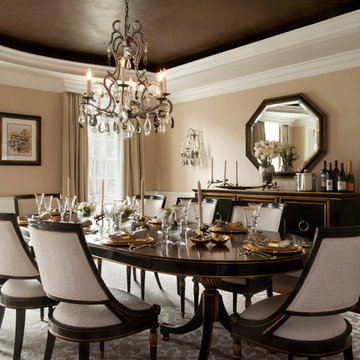
Elegant Transitional Dining Room
Cette image montre une grande salle à manger ouverte sur la cuisine traditionnelle avec un mur beige et parquet foncé.
Cette image montre une grande salle à manger ouverte sur la cuisine traditionnelle avec un mur beige et parquet foncé.
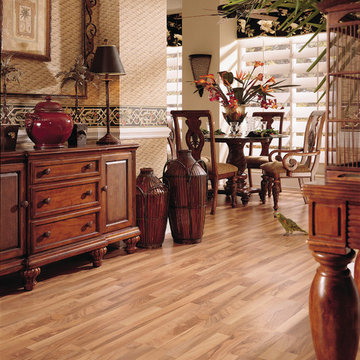
laminate flooring
Cette image montre une grande salle à manger ouverte sur le salon asiatique avec un mur beige, sol en stratifié, aucune cheminée et éclairage.
Cette image montre une grande salle à manger ouverte sur le salon asiatique avec un mur beige, sol en stratifié, aucune cheminée et éclairage.
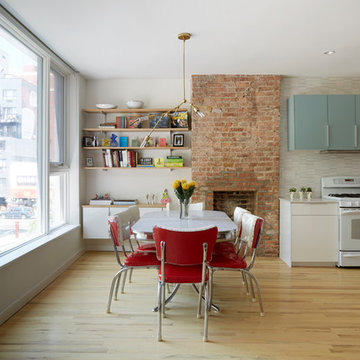
Mikiko Kikuyama
Inspiration pour une salle à manger vintage avec un mur beige, parquet clair, une cheminée standard et un manteau de cheminée en brique.
Inspiration pour une salle à manger vintage avec un mur beige, parquet clair, une cheminée standard et un manteau de cheminée en brique.
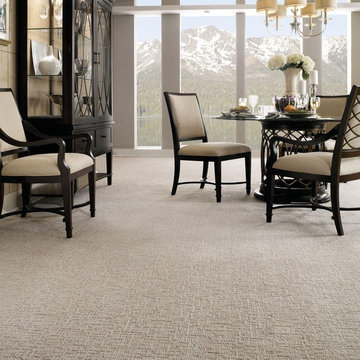
"Elsmere" is one of our most popular styles. The random textural pattern makes it very easy to combine with other fabric patterns in your home, and there are 36 colors to choose from.
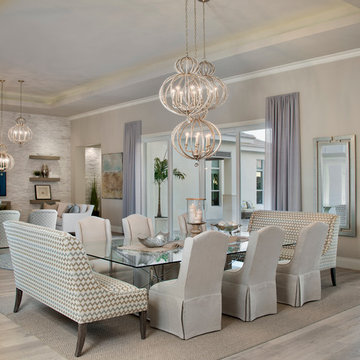
Idées déco pour une grande salle à manger ouverte sur le salon contemporaine avec un mur beige, parquet clair, un sol marron et aucune cheminée.
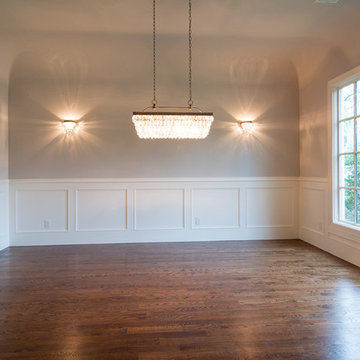
Matrix Tours
Idées déco pour une salle à manger classique fermée avec un mur beige, un sol en bois brun et éclairage.
Idées déco pour une salle à manger classique fermée avec un mur beige, un sol en bois brun et éclairage.
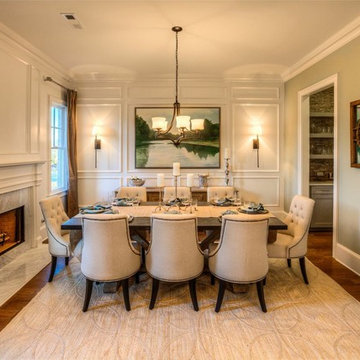
Create an elegant dining room with two accent paneled walls and a sophisocated fireplace. Seen in Cobblestone Manor, an Atlanta community.
Cette photo montre une grande salle à manger chic fermée avec un mur beige, parquet foncé et une cheminée standard.
Cette photo montre une grande salle à manger chic fermée avec un mur beige, parquet foncé et une cheminée standard.
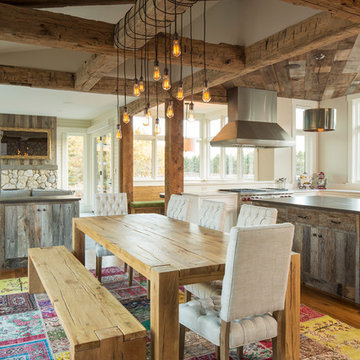
Troy Theis Photography
Idée de décoration pour une salle à manger ouverte sur la cuisine champêtre de taille moyenne avec un mur beige, parquet clair et aucune cheminée.
Idée de décoration pour une salle à manger ouverte sur la cuisine champêtre de taille moyenne avec un mur beige, parquet clair et aucune cheminée.
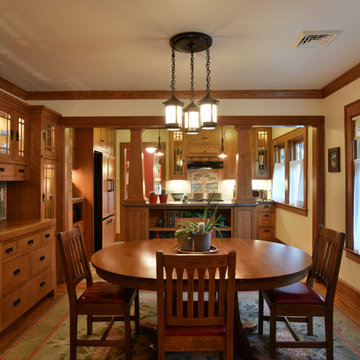
Idées déco pour une petite salle à manger ouverte sur le salon craftsman avec un mur beige et un sol en bois brun.
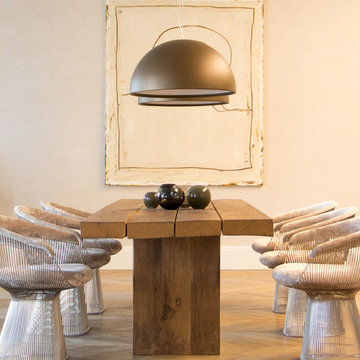
Cette image montre une salle à manger design avec un mur beige et un sol en bois brun.
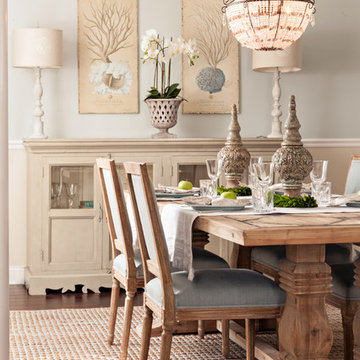
Dan Cutrona
Aménagement d'une salle à manger bord de mer de taille moyenne avec un mur beige, parquet foncé, aucune cheminée et éclairage.
Aménagement d'une salle à manger bord de mer de taille moyenne avec un mur beige, parquet foncé, aucune cheminée et éclairage.
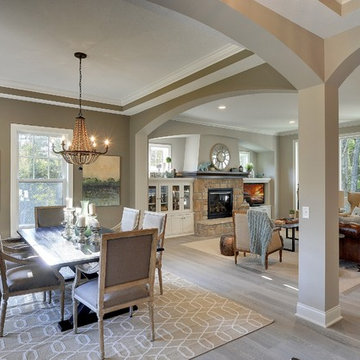
Elegant archways frame the formal dining room at the front of the house. Sophisticated beaded chandelier hangs from the box vault ceiling with crown moulding. Living flows from room to room in this open floor plan. Photography by Spacecrafting
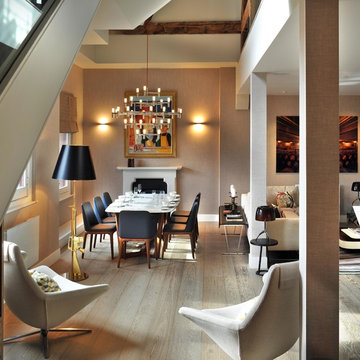
Dining Room with Living space
Photographer: Philip Vile
Idée de décoration pour une salle à manger ouverte sur le salon design de taille moyenne avec un mur beige, une cheminée standard, parquet clair et éclairage.
Idée de décoration pour une salle à manger ouverte sur le salon design de taille moyenne avec un mur beige, une cheminée standard, parquet clair et éclairage.
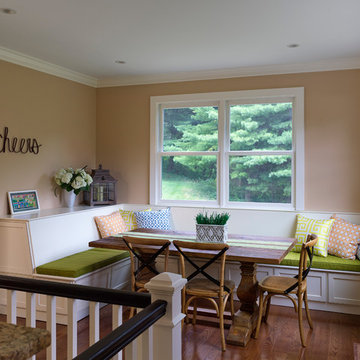
The renovation to the Hart’s Run Kitchen was not just a simple redesign of the original layout: walls were removed, larger windows were installed, access to the rear deck was relocated, and the relationship between rooms reconfigured.
Place’s vision was to: reorient the cooking area; flood the space with light; create a better flow from the kitchen to the rest of the first floor; keep a connection with the existing family room; and transform an unused room into a breakfast area.
Tom Holdsworth Photography

A small kitchen designed around the oak beams, resulting in a space conscious design. All units were painted & with a stone work surface. The Acorn door handles were designed specially for this clients kitchen. In the corner a curved bench was attached onto the wall creating additional seating around a circular table. The large wall pantry with bi-fold doors creates a fantastic workstation & storage area for food & appliances. The small island adds an extra work surface and has storage space.
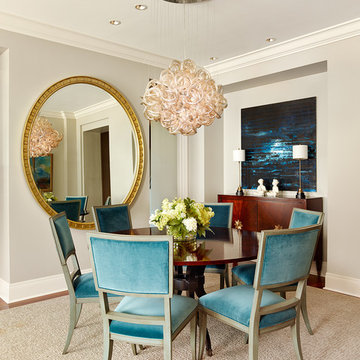
Réalisation d'une petite salle à manger ouverte sur le salon design avec un mur beige, un sol en bois brun, aucune cheminée, un sol marron et éclairage.
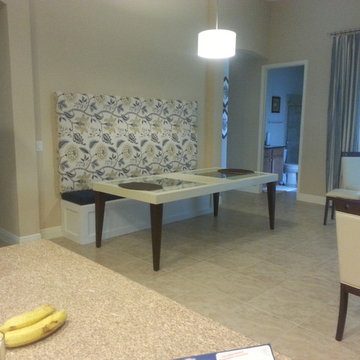
Timothy Stange
Cette image montre une salle à manger ouverte sur la cuisine traditionnelle de taille moyenne avec un mur beige, un sol en carrelage de céramique, aucune cheminée et un sol beige.
Cette image montre une salle à manger ouverte sur la cuisine traditionnelle de taille moyenne avec un mur beige, un sol en carrelage de céramique, aucune cheminée et un sol beige.
Idées déco de salles à manger avec un mur beige
7
