Idées déco de salles à manger avec un mur gris
Trier par :
Budget
Trier par:Populaires du jour
121 - 140 sur 42 003 photos
1 sur 2
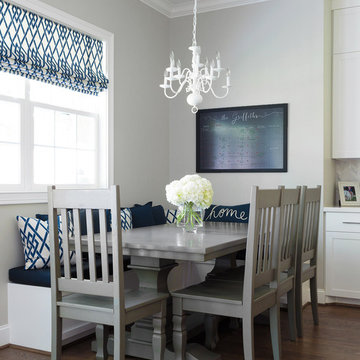
This kid friendly breakfast nook. Done in Navy and Grey. Navy vinyl cushion with throw pillows in outdoor fabrics to coordinate. The chandelier was repainted in white to give her new home a fresher look. Roman shade create a fun pattern to pull it all together. Artwork was purchased from Etsy a personalized chalkboard calendar to help keep this busy Mom organized
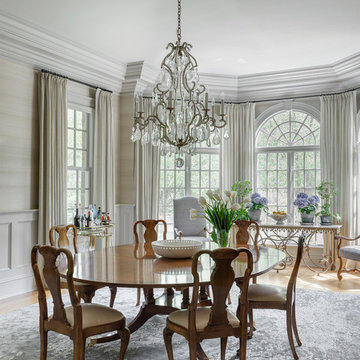
Formal dining room looking out onto a bucolic garden and patio for entertaining.
Inspiration pour une grande salle à manger traditionnelle avec un mur gris, un sol en bois brun et un sol marron.
Inspiration pour une grande salle à manger traditionnelle avec un mur gris, un sol en bois brun et un sol marron.
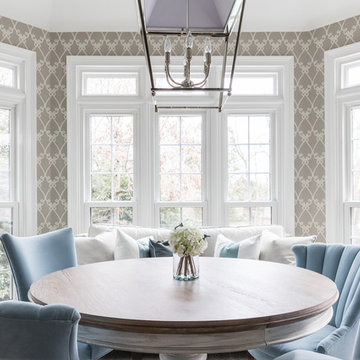
Breakfast Room design by New South Home. Photography by Laura Sumrak
Cette photo montre une salle à manger ouverte sur la cuisine chic de taille moyenne avec un mur gris et un sol marron.
Cette photo montre une salle à manger ouverte sur la cuisine chic de taille moyenne avec un mur gris et un sol marron.
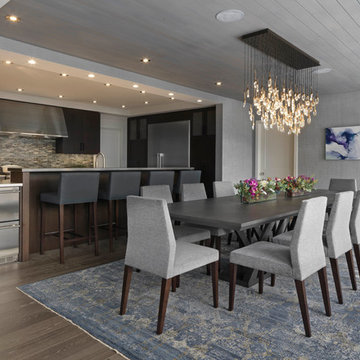
Susan Teara, photographer
Exemple d'une salle à manger ouverte sur le salon tendance de taille moyenne avec un mur gris, parquet foncé, aucune cheminée et un sol marron.
Exemple d'une salle à manger ouverte sur le salon tendance de taille moyenne avec un mur gris, parquet foncé, aucune cheminée et un sol marron.
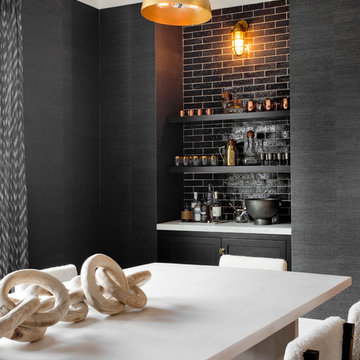
Idée de décoration pour une grande salle à manger nordique fermée avec un mur gris, parquet clair, aucune cheminée et un sol beige.

Exemple d'une très grande salle à manger ouverte sur le salon tendance avec un mur gris, un sol en bois brun, une cheminée double-face, un manteau de cheminée en métal et éclairage.
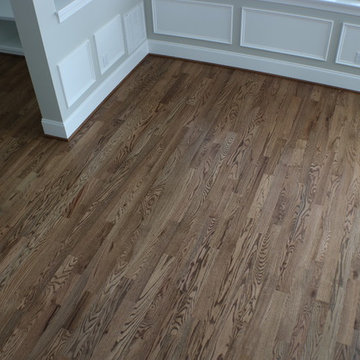
Red Oak Common #1. 3/4" x 3 1/4" Solid Hardwood.
Stain: Special Walnut
Sealer: Bona AmberSeal
Poly: Bona Mega HD Satin
Cette photo montre une salle à manger chic de taille moyenne et fermée avec un mur gris, un sol en bois brun, aucune cheminée et un sol marron.
Cette photo montre une salle à manger chic de taille moyenne et fermée avec un mur gris, un sol en bois brun, aucune cheminée et un sol marron.
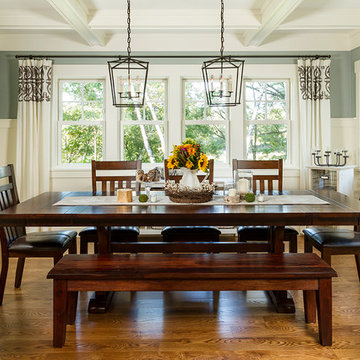
Building Design, Plans, and Interior Finishes by: Fluidesign Studio I Builder: Structural Dimensions Inc. I Photographer: Seth Benn Photography
Aménagement d'une rideau de salle à manger classique de taille moyenne avec un mur gris et un sol en bois brun.
Aménagement d'une rideau de salle à manger classique de taille moyenne avec un mur gris et un sol en bois brun.
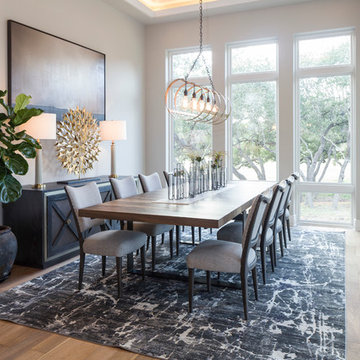
Andrea Calo
Aménagement d'une salle à manger classique avec un mur gris et un sol en bois brun.
Aménagement d'une salle à manger classique avec un mur gris et un sol en bois brun.

Anna Zagorodna
Exemple d'une salle à manger tendance de taille moyenne avec un mur gris, un sol en bois brun, un manteau de cheminée en carrelage et une cheminée ribbon.
Exemple d'une salle à manger tendance de taille moyenne avec un mur gris, un sol en bois brun, un manteau de cheminée en carrelage et une cheminée ribbon.
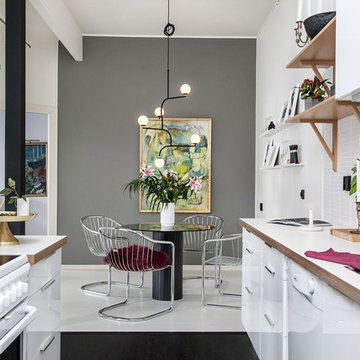
Perfection Makes Me Yawn
Exemple d'une salle à manger ouverte sur la cuisine tendance de taille moyenne avec un mur gris.
Exemple d'une salle à manger ouverte sur la cuisine tendance de taille moyenne avec un mur gris.
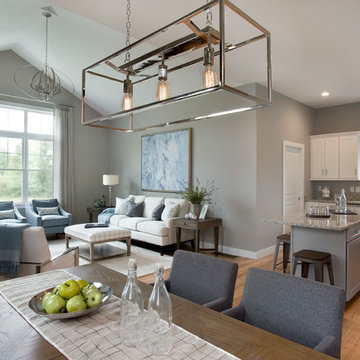
Shelly Harrison Photography
Réalisation d'une salle à manger ouverte sur le salon tradition de taille moyenne avec un mur gris, parquet clair et éclairage.
Réalisation d'une salle à manger ouverte sur le salon tradition de taille moyenne avec un mur gris, parquet clair et éclairage.
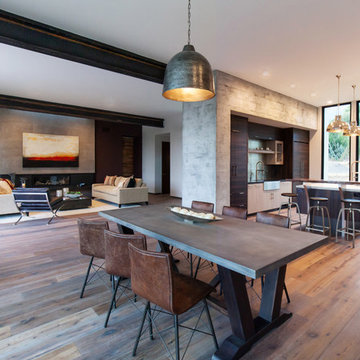
Modern Home Interiors and Exteriors, featuring clean lines, textures, colors and simple design with floor to ceiling windows. Hardwood, slate, and porcelain floors, all natural materials that give a sense of warmth throughout the spaces. Some homes have steel exposed beams and monolith concrete and galvanized steel walls to give a sense of weight and coolness in these very hot, sunny Southern California locations. Kitchens feature built in appliances, and glass backsplashes. Living rooms have contemporary style fireplaces and custom upholstery for the most comfort.
Bedroom headboards are upholstered, with most master bedrooms having modern wall fireplaces surounded by large porcelain tiles.
Project Locations: Ojai, Santa Barbara, Westlake, California. Projects designed by Maraya Interior Design. From their beautiful resort town of Ojai, they serve clients in Montecito, Hope Ranch, Malibu, Westlake and Calabasas, across the tri-county areas of Santa Barbara, Ventura and Los Angeles, south to Hidden Hills- north through Solvang and more.
Modern Ojai home designed by Maraya and Tim Droney
Patrick Price Photography.

Aménagement d'une grande salle à manger classique fermée avec un mur gris, parquet foncé, une cheminée standard et un manteau de cheminée en pierre.

Interior Design, Lola Interiors | Photos, East Coast Virtual Tours
Réalisation d'une salle à manger ouverte sur la cuisine tradition de taille moyenne avec un mur gris, un sol en bois brun, aucune cheminée et un sol marron.
Réalisation d'une salle à manger ouverte sur la cuisine tradition de taille moyenne avec un mur gris, un sol en bois brun, aucune cheminée et un sol marron.
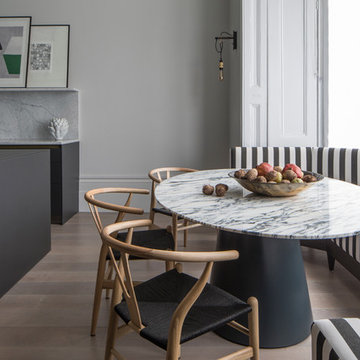
This impressive monochrome kitchen creatively combines practical kitchen features with a comfortable and stress-free atmosphere. The large space includes beautiful ornate cornicing and a ceiling rose, together with a fireplace as the central feature. The open space successfully weaves modern features like metal, timber and marble whilst maintaining the functional elements of the kitchen. The island unit is manufactured in state-of-the-art laminate to ensure a slick contemporary look that is extremely durable. The units were chosen in a stained charcoal/graphite oak to marry with the bronze and laminate and offset with Carrara marble.
Photography by Richard Waite.
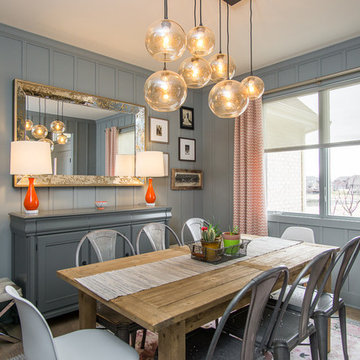
Cette image montre une salle à manger traditionnelle fermée et de taille moyenne avec un mur gris, parquet clair, aucune cheminée et éclairage.
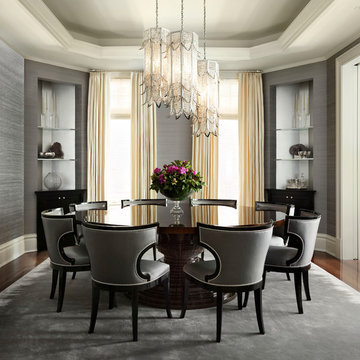
Exemple d'une salle à manger chic fermée et de taille moyenne avec un mur gris et parquet foncé.
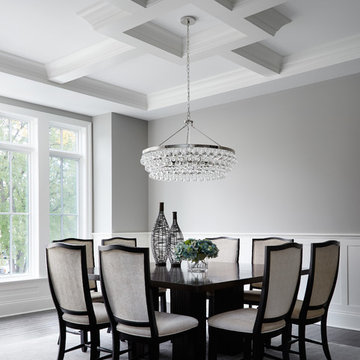
Idée de décoration pour une salle à manger tradition de taille moyenne avec un mur gris et parquet foncé.
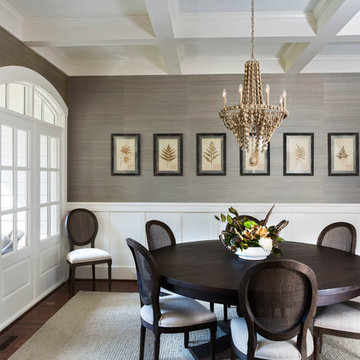
Jim Schmid Photography
Cette image montre une salle à manger traditionnelle fermée avec un mur gris et parquet foncé.
Cette image montre une salle à manger traditionnelle fermée avec un mur gris et parquet foncé.
Idées déco de salles à manger avec un mur gris
7