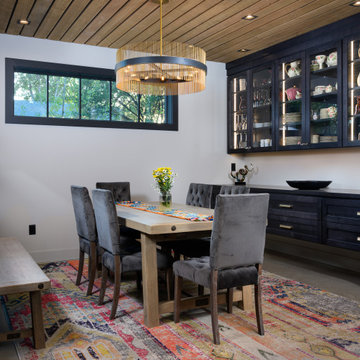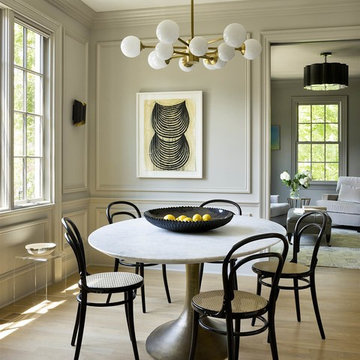Idées déco de salles à manger avec un mur gris
Trier par :
Budget
Trier par:Populaires du jour
141 - 160 sur 42 003 photos
1 sur 2
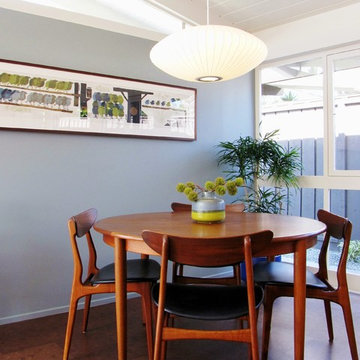
Photo by Tara Bussema © 2013 Houzz
Dining room art: 1963 "Family of Birds" Serigraph on Cloth by David Weidman, Inretrospect; lamp: Nelson saucer pendant, Modernica; dining table and chairs: '50s teak dining set, Inretrospect
Paint: Waterby by Vista Paint
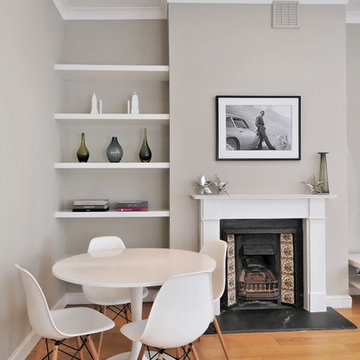
A strict budget does not mean a boring scheme.
Exemple d'une salle à manger tendance avec un mur gris et une cheminée standard.
Exemple d'une salle à manger tendance avec un mur gris et une cheminée standard.
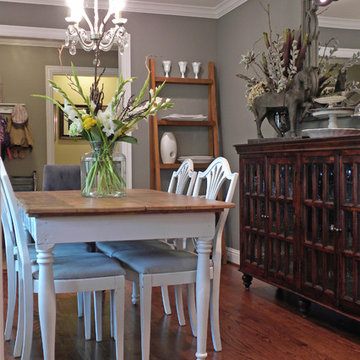
Sarah Greenman © 2012 Houzz
Exemple d'une salle à manger éclectique avec un mur gris et parquet foncé.
Exemple d'une salle à manger éclectique avec un mur gris et parquet foncé.

Ranch style home that was reinvented to create an open floor plan to encompass the kitchen, family room and breakfast room. Original family room was transformed into chic new dining room.
Photography by Eric Rorer
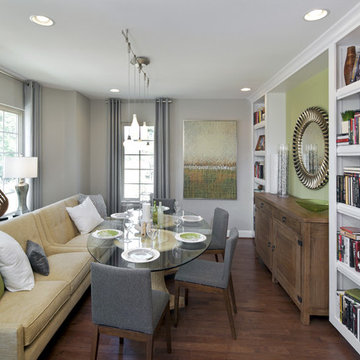
Photo Credit Holly Polgreen and Miller & Smith
Inspiration pour une salle à manger design avec un mur gris, parquet foncé et éclairage.
Inspiration pour une salle à manger design avec un mur gris, parquet foncé et éclairage.
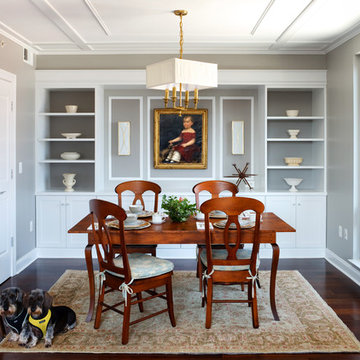
The large living-dining room lacked a focal point and storage.
To compensate for this we designed a built-in that functioned
as a buffet, china and display. The built-in is the true focal point of the space. A family painting, flanked by sconces and shelving for collectables, makes the space personal.
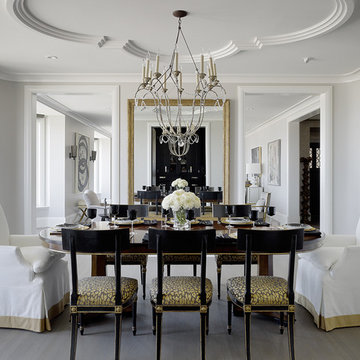
Cette image montre une salle à manger traditionnelle avec un mur gris et éclairage.
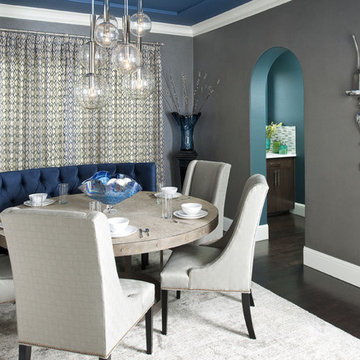
Photography by Dan Piassick
Cette image montre une salle à manger design avec un mur gris et parquet foncé.
Cette image montre une salle à manger design avec un mur gris et parquet foncé.
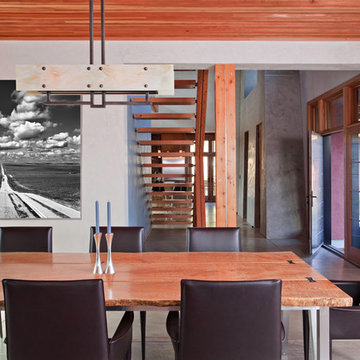
Copyrights: WA design
Inspiration pour une grande salle à manger urbaine avec sol en béton ciré, un mur gris, aucune cheminée et un sol gris.
Inspiration pour une grande salle à manger urbaine avec sol en béton ciré, un mur gris, aucune cheminée et un sol gris.
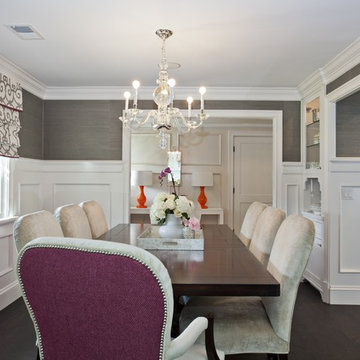
Custom cabinetry and trim work, clients own dining table and crystal chandelier.
Photographed by Frank Paul Perez
Idée de décoration pour une salle à manger tradition fermée avec un mur gris, parquet foncé, aucune cheminée et un sol marron.
Idée de décoration pour une salle à manger tradition fermée avec un mur gris, parquet foncé, aucune cheminée et un sol marron.
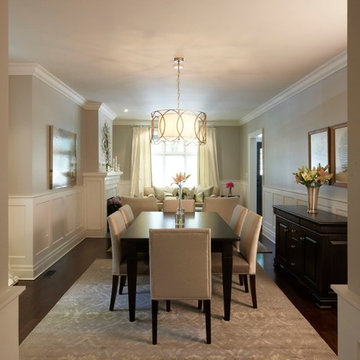
photo courtesy: Paul Orenstein
Réalisation d'une salle à manger tradition avec un mur gris, parquet foncé et un sol marron.
Réalisation d'une salle à manger tradition avec un mur gris, parquet foncé et un sol marron.
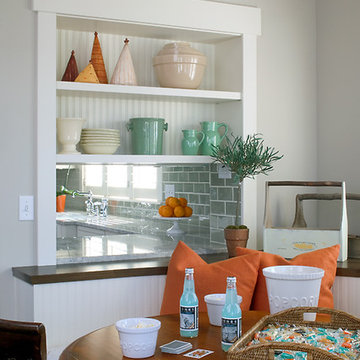
Packed with cottage attributes, Sunset View features an open floor plan without sacrificing intimate spaces. Detailed design elements and updated amenities add both warmth and character to this multi-seasonal, multi-level Shingle-style-inspired home.
Columns, beams, half-walls and built-ins throughout add a sense of Old World craftsmanship. Opening to the kitchen and a double-sided fireplace, the dining room features a lounge area and a curved booth that seats up to eight at a time. When space is needed for a larger crowd, furniture in the sitting area can be traded for an expanded table and more chairs. On the other side of the fireplace, expansive lake views are the highlight of the hearth room, which features drop down steps for even more beautiful vistas.
An unusual stair tower connects the home’s five levels. While spacious, each room was designed for maximum living in minimum space. In the lower level, a guest suite adds additional accommodations for friends or family. On the first level, a home office/study near the main living areas keeps family members close but also allows for privacy.
The second floor features a spacious master suite, a children’s suite and a whimsical playroom area. Two bedrooms open to a shared bath. Vanities on either side can be closed off by a pocket door, which allows for privacy as the child grows. A third bedroom includes a built-in bed and walk-in closet. A second-floor den can be used as a master suite retreat or an upstairs family room.
The rear entrance features abundant closets, a laundry room, home management area, lockers and a full bath. The easily accessible entrance allows people to come in from the lake without making a mess in the rest of the home. Because this three-garage lakefront home has no basement, a recreation room has been added into the attic level, which could also function as an additional guest room.
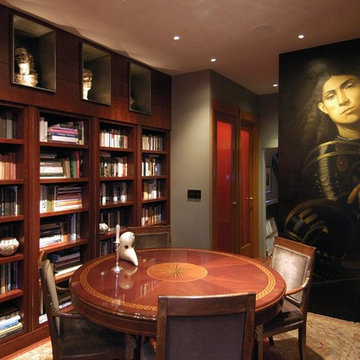
A spine wall serves as the unifying concept for our addition and remodeling work on this Victorian house in Noe Valley. On one side of the spine wall are the new kitchen, library/dining room and powder room as well as the existing entry foyer and stairs. On the other side are a new deck, stairs and “catwalk” at the exterior and the existing living room and front parlor at the interior. The catwalk allowed us to create a series of French doors which flood the interior of the kitchen with light. Strategically placed windows in the kitchen frame views and highlight the character of the spine wall as an important architectural component. The project scope also included a new master bathroom at the upper floor. Details include cherry cabinets, marble counters, slate floors, glass mosaic tile backsplashes, stainless steel art niches and an upscaled reproduction of a Renaissance era painting.
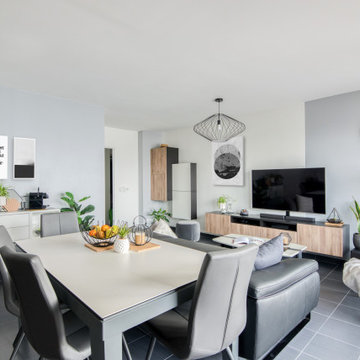
Cette photo montre une salle à manger ouverte sur le salon tendance de taille moyenne avec un mur gris, un sol en carrelage de porcelaine et un sol gris.
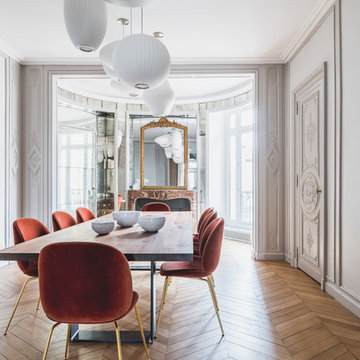
Idée de décoration pour une salle à manger design fermée avec un mur gris, un sol en bois brun et un sol marron.

Idées déco pour une grande salle à manger campagne fermée avec un mur gris, un sol en bois brun, un sol marron, un plafond à caissons et boiseries.

Cette photo montre une salle à manger chic de taille moyenne avec un mur gris, parquet foncé et un sol marron.
Idées déco de salles à manger avec un mur gris
8
