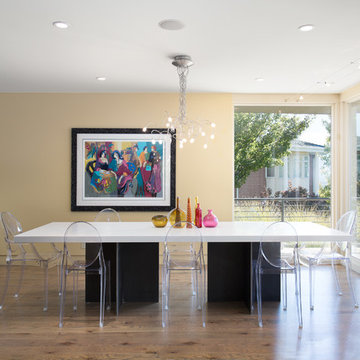Idées déco de salles à manger ouvertes sur la cuisine
Trier par :
Budget
Trier par:Populaires du jour
121 - 140 sur 78 389 photos
1 sur 2

Large Built in sideboard with glass upper cabinets to display crystal and china in the dining room. Cabinets are painted shaker doors with glass inset panels. the project was designed by David Bauer and built by Cornerstone Builders of SW FL. in Naples the client loved her round mirror and wanted to incorporate it into the project so we used it as part of the backsplash display. The built in actually made the dining room feel larger.
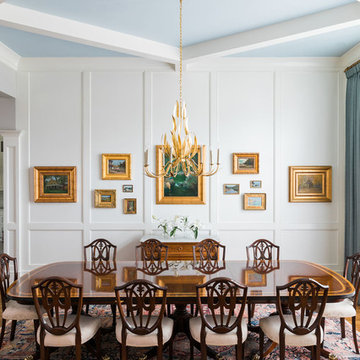
Rustic White Photography
Réalisation d'une grande salle à manger ouverte sur la cuisine tradition avec un mur blanc, un sol en bois brun, aucune cheminée et un sol marron.
Réalisation d'une grande salle à manger ouverte sur la cuisine tradition avec un mur blanc, un sol en bois brun, aucune cheminée et un sol marron.
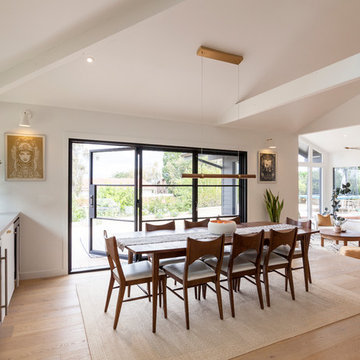
Then countertops from the kitchen extend into the dining area for a bar area to frame the dining area. Custom iron foldable doors open onto a deck area as an extension of the interior spaces. The sunken living room is beyond. Interior Design Amy Terranova.
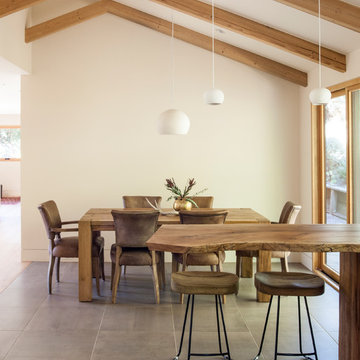
We placed reclaimed Douglas fir beams on the ceiling to add warmth.
Photo: Helynn Ospina
Aménagement d'une salle à manger ouverte sur la cuisine rétro avec un mur blanc, un sol en carrelage de céramique et un sol beige.
Aménagement d'une salle à manger ouverte sur la cuisine rétro avec un mur blanc, un sol en carrelage de céramique et un sol beige.
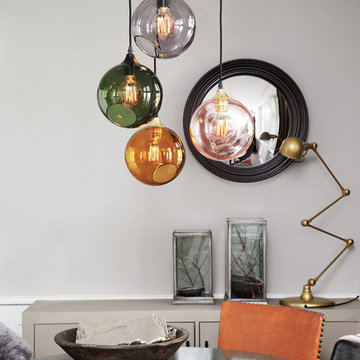
Various colors and sizes of Glass Globe Pendant Lights bring a modern and playful feel to any space.
Photo: Marie Burgos Design
Idées déco pour une petite salle à manger ouverte sur la cuisine contemporaine avec un mur gris et aucune cheminée.
Idées déco pour une petite salle à manger ouverte sur la cuisine contemporaine avec un mur gris et aucune cheminée.
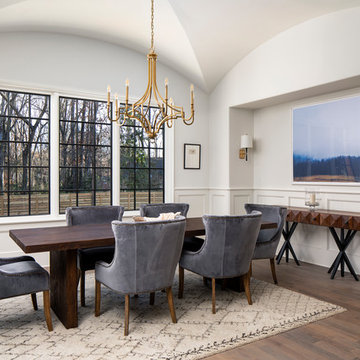
Idées déco pour une grande salle à manger ouverte sur la cuisine classique avec un mur beige et un sol en bois brun.
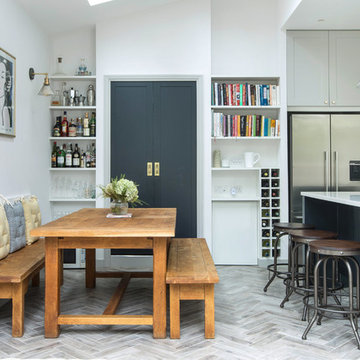
Idée de décoration pour une salle à manger ouverte sur la cuisine tradition avec un mur blanc, parquet clair et un sol gris.
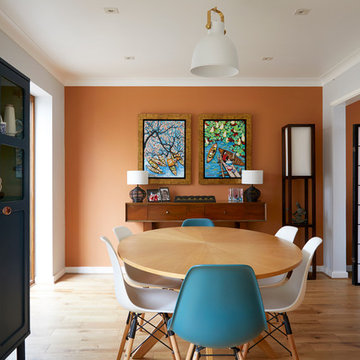
Anna Stathaki
Aménagement d'une salle à manger ouverte sur la cuisine classique avec un mur orange, un sol en bois brun et un sol marron.
Aménagement d'une salle à manger ouverte sur la cuisine classique avec un mur orange, un sol en bois brun et un sol marron.
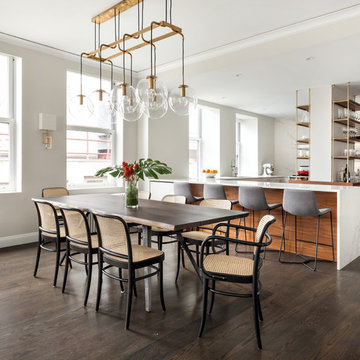
Exemple d'une salle à manger ouverte sur la cuisine scandinave avec un mur gris, parquet foncé et aucune cheminée.

Karla Garcia
Cette image montre une grande salle à manger ouverte sur la cuisine marine avec un mur blanc, sol en béton ciré et un sol beige.
Cette image montre une grande salle à manger ouverte sur la cuisine marine avec un mur blanc, sol en béton ciré et un sol beige.
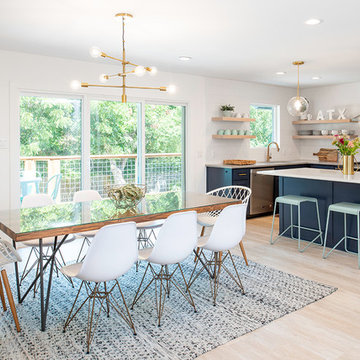
Cette image montre une salle à manger ouverte sur la cuisine vintage de taille moyenne avec un mur blanc, parquet clair, un sol beige, aucune cheminée et éclairage.

Spacecrafting Photography
Aménagement d'une petite salle à manger ouverte sur la cuisine bord de mer avec un sol en bois brun, aucune cheminée, un mur blanc, un sol marron, un plafond en lambris de bois et du lambris de bois.
Aménagement d'une petite salle à manger ouverte sur la cuisine bord de mer avec un sol en bois brun, aucune cheminée, un mur blanc, un sol marron, un plafond en lambris de bois et du lambris de bois.

Love how this kitchen renovation creates an open feel for our clients to their dining room and office and a better transition to back yard!
Aménagement d'une grande salle à manger ouverte sur la cuisine classique avec parquet foncé, un sol marron, un mur blanc, une cheminée standard, un manteau de cheminée en brique et éclairage.
Aménagement d'une grande salle à manger ouverte sur la cuisine classique avec parquet foncé, un sol marron, un mur blanc, une cheminée standard, un manteau de cheminée en brique et éclairage.

This sun-filled tiny home features a thoughtfully designed layout with natural flow past a small front porch through the front sliding door and into a lovely living room with tall ceilings and lots of storage.
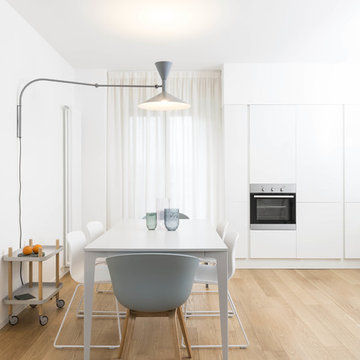
© Federico Villa Fotografo
Cette image montre une salle à manger ouverte sur la cuisine nordique avec un mur blanc, parquet clair, un sol beige et éclairage.
Cette image montre une salle à manger ouverte sur la cuisine nordique avec un mur blanc, parquet clair, un sol beige et éclairage.
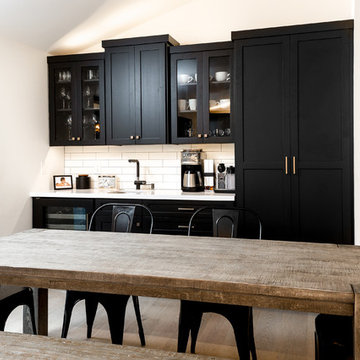
Exemple d'une salle à manger ouverte sur la cuisine chic de taille moyenne avec parquet clair, un sol beige, un mur blanc et aucune cheminée.
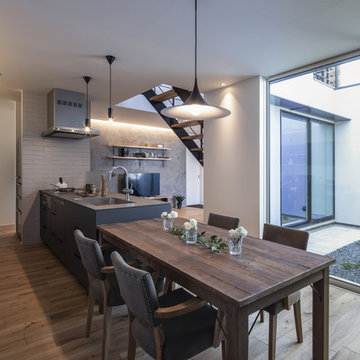
Cette image montre une salle à manger ouverte sur la cuisine asiatique avec un mur blanc, un sol en bois brun et un sol marron.
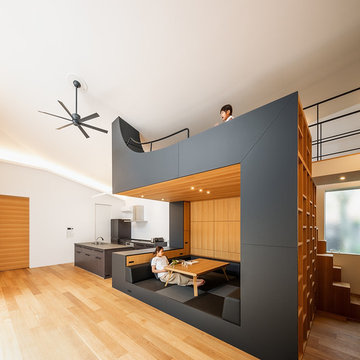
LDK
小上がりのこたつで団欒
photo: akiyoshi fukuzawa
Cette photo montre une salle à manger ouverte sur la cuisine tendance avec un mur blanc, un sol en bois brun et un sol marron.
Cette photo montre une salle à manger ouverte sur la cuisine tendance avec un mur blanc, un sol en bois brun et un sol marron.
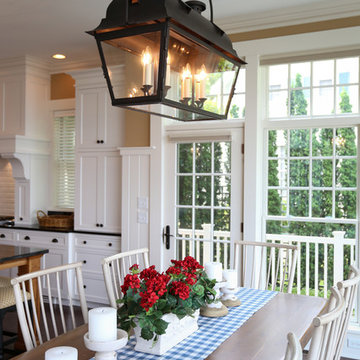
Charming Cottage Dining Area
Idée de décoration pour une grande salle à manger ouverte sur la cuisine champêtre avec un mur marron, parquet foncé, un sol marron et éclairage.
Idée de décoration pour une grande salle à manger ouverte sur la cuisine champêtre avec un mur marron, parquet foncé, un sol marron et éclairage.
Idées déco de salles à manger ouvertes sur la cuisine
7
