Idées déco de salles à manger
Trier par :
Budget
Trier par:Populaires du jour
201 - 220 sur 47 743 photos
1 sur 2
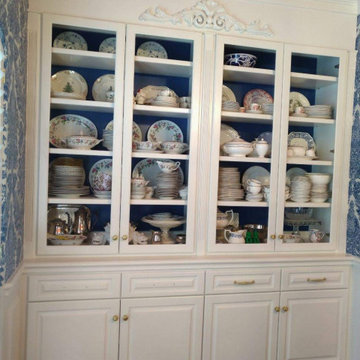
This client wanted to update her traditional dining room. We built this lovely white floor to ceiling china cabinet with glass doors and painted the interior blue. We then wallpapered the upper part of her dining room walls with a lovely blue and white wallpaper and painted the lower part of her dining room walls white... I wish she would have let me reorganize the inside of her china cabinet and remove some of the china so that it didn't look so crowded bu I think the cabinet and the walls look fabulous.. What do you think?

Réalisation d'une salle à manger ouverte sur le salon champêtre de taille moyenne avec un mur blanc, parquet foncé, cheminée suspendue, un manteau de cheminée en métal, un sol marron et un plafond voûté.
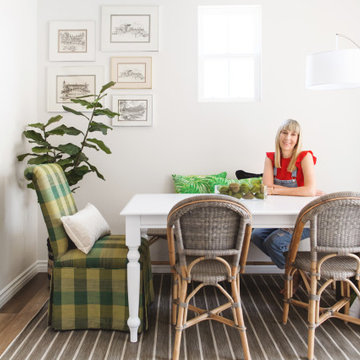
Exemple d'une petite salle à manger tendance fermée avec un mur blanc, sol en stratifié et un sol marron.
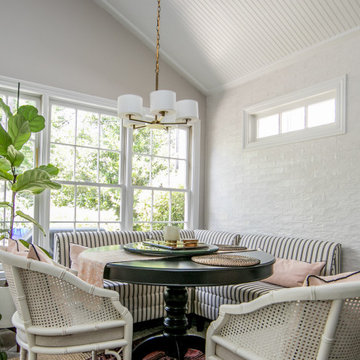
Gorgeous dining room with antique brass chandelier and fun black and white banquettes. Accent on wall with 3x8 ceramic tile provides depth and charm to this lovely room.
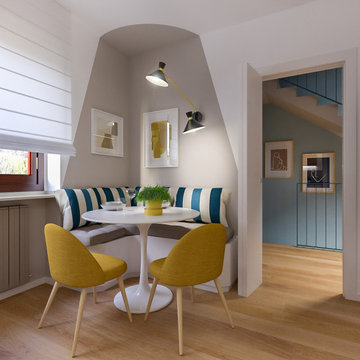
Liadesign
Idées déco pour une salle à manger ouverte sur le salon scandinave de taille moyenne avec parquet clair.
Idées déco pour une salle à manger ouverte sur le salon scandinave de taille moyenne avec parquet clair.
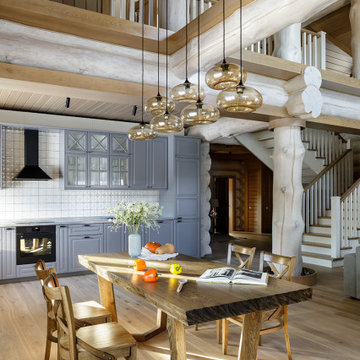
дачный дом из рубленого бревна с камышовой крышей
Idée de décoration pour une grande salle à manger ouverte sur la cuisine chalet avec un sol en bois brun, aucune cheminée et un sol beige.
Idée de décoration pour une grande salle à manger ouverte sur la cuisine chalet avec un sol en bois brun, aucune cheminée et un sol beige.

This project is the result of research and work lasting several months. This magnificent Haussmannian apartment will inspire you if you are looking for refined and original inspiration.
Here the lights are decorative objects in their own right. Sometimes they take the form of a cloud in the children's room, delicate bubbles in the parents' or floating halos in the living rooms.
The majestic kitchen completely hugs the long wall. It is a unique creation by eggersmann by Paul & Benjamin. A very important piece for the family, it has been designed both to allow them to meet and to welcome official invitations.
The master bathroom is a work of art. There is a minimalist Italian stone shower. Wood gives the room a chic side without being too conspicuous. It is the same wood used for the construction of boats: solid, noble and above all waterproof.
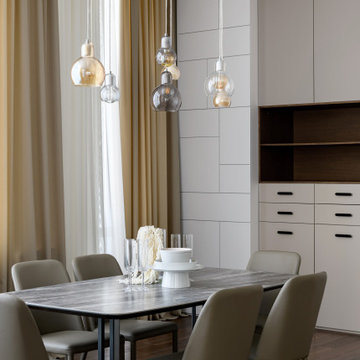
Exemple d'une grande salle à manger ouverte sur le salon tendance avec un mur blanc, parquet foncé et un sol marron.
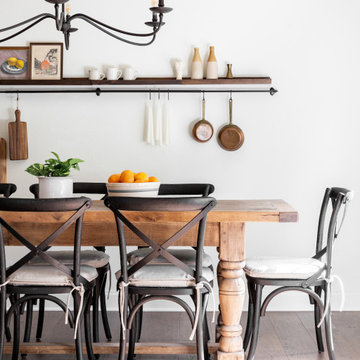
Idée de décoration pour une salle à manger ouverte sur la cuisine tradition de taille moyenne avec un mur blanc, un sol en bois brun, aucune cheminée et un sol marron.
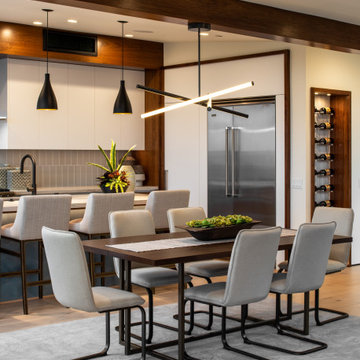
Open dining space between Kitchen and Great Room.
Inspiration pour une salle à manger ouverte sur le salon design de taille moyenne avec un mur blanc, parquet clair, aucune cheminée et un sol beige.
Inspiration pour une salle à manger ouverte sur le salon design de taille moyenne avec un mur blanc, parquet clair, aucune cheminée et un sol beige.

Cette image montre une petite salle à manger ouverte sur la cuisine design avec un mur blanc, parquet foncé, une cheminée ribbon, un manteau de cheminée en métal et un sol marron.

Blue grasscloth dining room.
Phil Goldman Photography
Exemple d'une salle à manger chic de taille moyenne et fermée avec un mur bleu, un sol en bois brun, un sol marron, aucune cheminée et du papier peint.
Exemple d'une salle à manger chic de taille moyenne et fermée avec un mur bleu, un sol en bois brun, un sol marron, aucune cheminée et du papier peint.
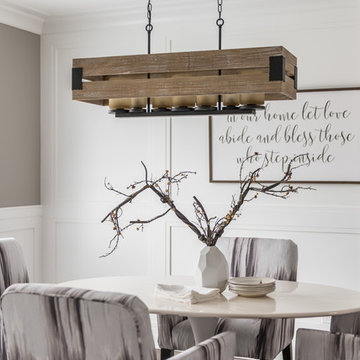
Cette photo montre une petite salle à manger chic fermée avec un mur gris, parquet foncé et un sol marron.
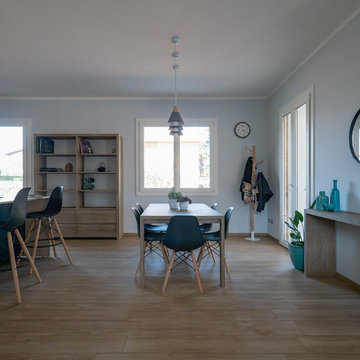
Liadesign
Cette photo montre une salle à manger ouverte sur le salon scandinave de taille moyenne avec un sol en carrelage de porcelaine et un sol beige.
Cette photo montre une salle à manger ouverte sur le salon scandinave de taille moyenne avec un sol en carrelage de porcelaine et un sol beige.
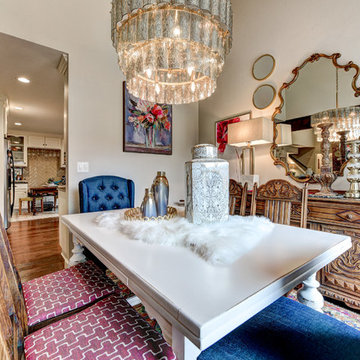
Inspiration pour une petite salle à manger traditionnelle fermée avec un mur beige et parquet foncé.
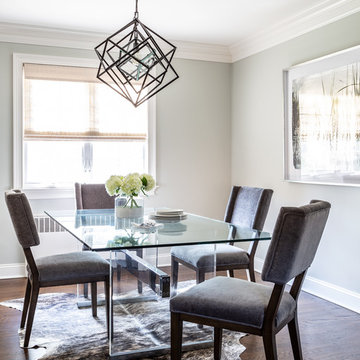
Christopher Delaney
Réalisation d'une petite salle à manger ouverte sur la cuisine tradition avec un mur beige, parquet foncé, aucune cheminée et un sol marron.
Réalisation d'une petite salle à manger ouverte sur la cuisine tradition avec un mur beige, parquet foncé, aucune cheminée et un sol marron.
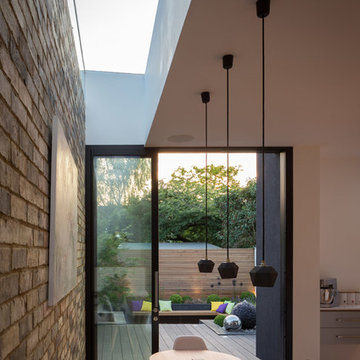
The large flat rooflights within the extension flood the extension and the rooms at the rear of the rear of the existing house with light, creating more usable space throughout the house.
Architects: MOOi Architecture
Photographer: Matthew Smith
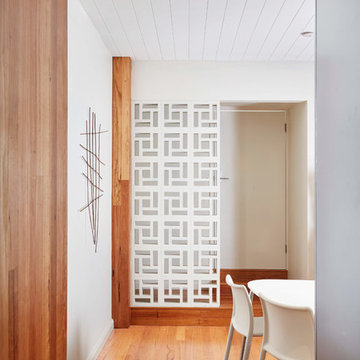
florian grohen
Idée de décoration pour une petite salle à manger ouverte sur le salon vintage avec un mur blanc, un sol en bois brun et un sol marron.
Idée de décoration pour une petite salle à manger ouverte sur le salon vintage avec un mur blanc, un sol en bois brun et un sol marron.
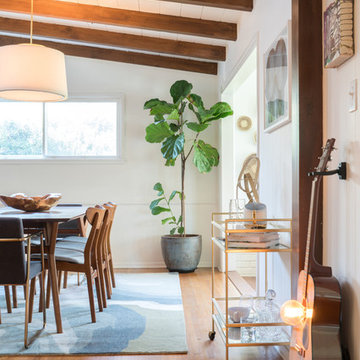
Idées déco pour une grande salle à manger ouverte sur le salon rétro avec un mur blanc, un sol en bois brun et un sol marron.
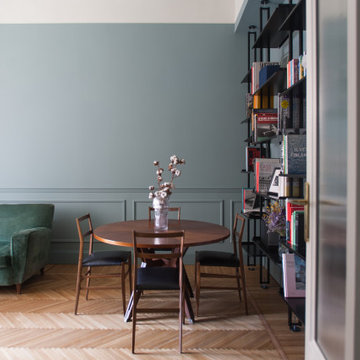
Cette image montre une petite salle à manger nordique fermée avec un mur bleu, parquet clair et un sol beige.
Idées déco de salles à manger
11