Idées déco de salles à manger
Trier par :
Budget
Trier par:Populaires du jour
161 - 180 sur 47 732 photos
1 sur 2
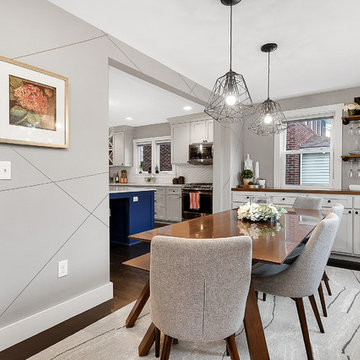
Idées déco pour une petite salle à manger classique fermée avec un mur gris, parquet foncé, aucune cheminée et un sol marron.
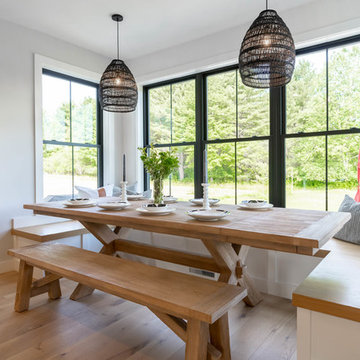
This modern farmhouse dining area features built-in benches, a custom pottery barn table, World Market lighting and black windows.
Idée de décoration pour une salle à manger ouverte sur la cuisine champêtre de taille moyenne avec un mur gris et parquet clair.
Idée de décoration pour une salle à manger ouverte sur la cuisine champêtre de taille moyenne avec un mur gris et parquet clair.
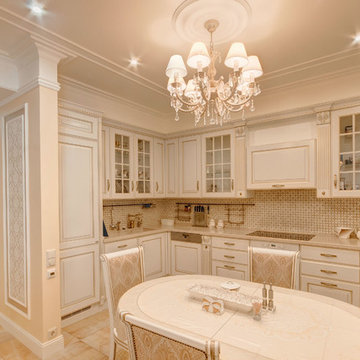
Дизайнер Светлана Пирогова. Фото Юрий Шумов.
Aménagement d'une salle à manger ouverte sur la cuisine classique de taille moyenne avec un mur beige, un sol en carrelage de porcelaine et un sol beige.
Aménagement d'une salle à manger ouverte sur la cuisine classique de taille moyenne avec un mur beige, un sol en carrelage de porcelaine et un sol beige.
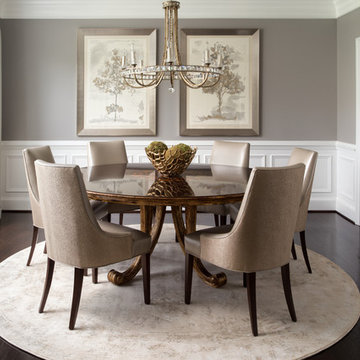
This classic dining room needed an update to match the fresh new paint color. A light round area rug, new upholstered dining chairs, and understated art work transforms this room without taking away its key elements.
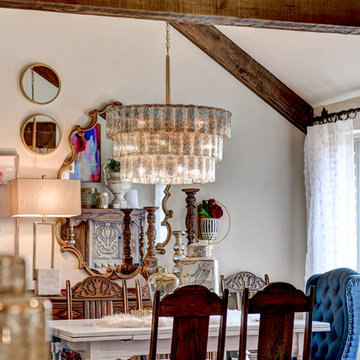
Aménagement d'une petite salle à manger classique fermée avec un mur beige et parquet foncé.
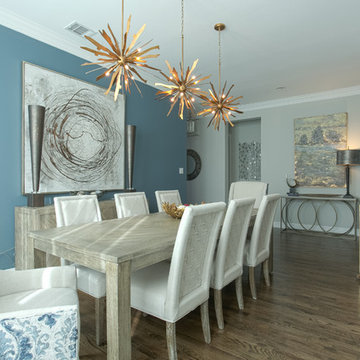
This beautiful dining room has a mix of rustic furnishings with elegant touches to elevate the look. Starburst gold light fixtures immediately draw one's attention. The blue accent wall ties in the blue accents throughout the room. Custom host chairs with a beautiful blue fabric on the back provide the perfect accent to the casual yet sophisticated drapery treatment. The wall gems bring some of the blue color onto the opposite wall, creating an inviting space for entertaining.
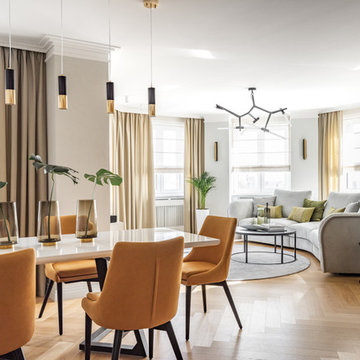
Фото - Наталья Горбунова
Cette photo montre une salle à manger ouverte sur le salon tendance de taille moyenne avec un mur blanc, parquet clair et un sol beige.
Cette photo montre une salle à manger ouverte sur le salon tendance de taille moyenne avec un mur blanc, parquet clair et un sol beige.

Réalisation d'une petite salle à manger ouverte sur la cuisine minimaliste avec un mur blanc, sol en stratifié et un sol gris.
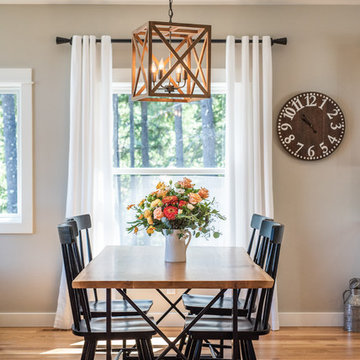
Jen Jones
Exemple d'une petite salle à manger nature avec un mur gris, un sol en bois brun, aucune cheminée et un sol marron.
Exemple d'une petite salle à manger nature avec un mur gris, un sol en bois brun, aucune cheminée et un sol marron.
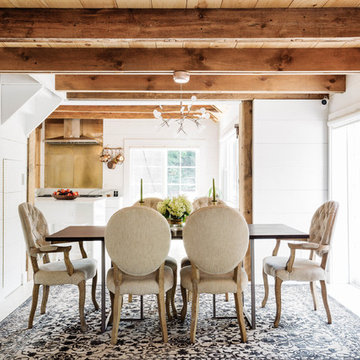
Nick Glimenakis
Aménagement d'une petite salle à manger campagne fermée avec un mur blanc, parquet clair et un sol blanc.
Aménagement d'une petite salle à manger campagne fermée avec un mur blanc, parquet clair et un sol blanc.
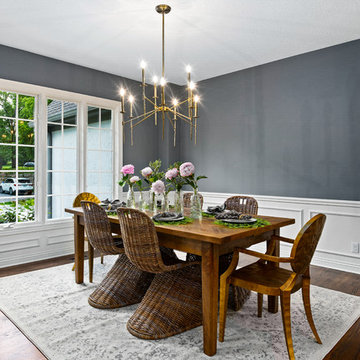
Picture KC
Aménagement d'une salle à manger méditerranéenne fermée et de taille moyenne avec un mur bleu et parquet foncé.
Aménagement d'une salle à manger méditerranéenne fermée et de taille moyenne avec un mur bleu et parquet foncé.
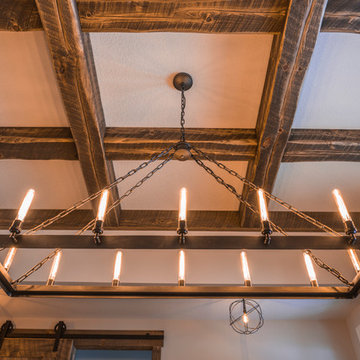
Our solid beams, and 2" material were used to create this coffered ceiling.
Idée de décoration pour une petite salle à manger minimaliste fermée.
Idée de décoration pour une petite salle à manger minimaliste fermée.

Réalisation d'une salle à manger ouverte sur la cuisine chalet de taille moyenne avec un mur blanc, un sol en bois brun, une cheminée standard, un manteau de cheminée en pierre, un sol marron et éclairage.
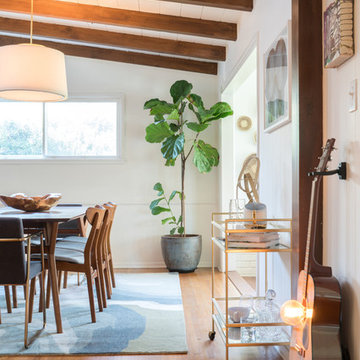
Idées déco pour une grande salle à manger ouverte sur le salon rétro avec un mur blanc, un sol en bois brun et un sol marron.
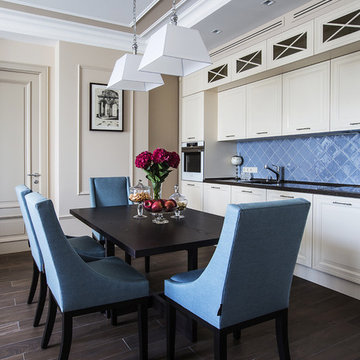
Елена Большакова
Cette image montre une salle à manger ouverte sur le salon traditionnelle de taille moyenne avec un sol en carrelage de porcelaine, un sol marron et un mur beige.
Cette image montre une salle à manger ouverte sur le salon traditionnelle de taille moyenne avec un sol en carrelage de porcelaine, un sol marron et un mur beige.
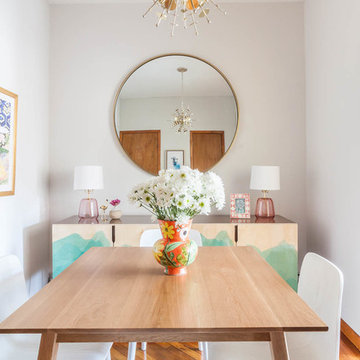
Luna Grey
Exemple d'une petite salle à manger éclectique fermée avec un mur gris, un sol en bois brun et un sol marron.
Exemple d'une petite salle à manger éclectique fermée avec un mur gris, un sol en bois brun et un sol marron.
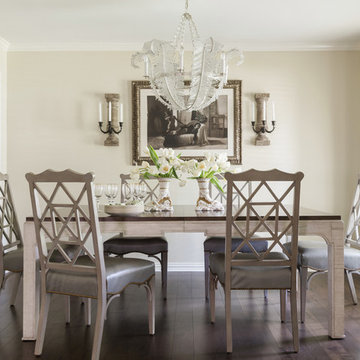
Almost everything in this dining room follows a neutral palette, from the English firework chairs to the feather crystal chandelier and the photograph in between the sconces. Fresh flowers in the antique porcelain vases add a pop of color. The table also has a washed finish and stained top, which gives it a sleek look.
Photo by Michael Hunter.

The owners of this beautiful historic farmhouse had been painstakingly restoring it bit by bit. One of the last items on their list was to create a wrap-around front porch to create a more distinct and obvious entrance to the front of their home.
Aside from the functional reasons for the new porch, our client also had very specific ideas for its design. She wanted to recreate her grandmother’s porch so that she could carry on the same wonderful traditions with her own grandchildren someday.
Key requirements for this front porch remodel included:
- Creating a seamless connection to the main house.
- A floorplan with areas for dining, reading, having coffee and playing games.
- Respecting and maintaining the historic details of the home and making sure the addition felt authentic.
Upon entering, you will notice the authentic real pine porch decking.
Real windows were used instead of three season porch windows which also have molding around them to match the existing home’s windows.
The left wing of the porch includes a dining area and a game and craft space.
Ceiling fans provide light and additional comfort in the summer months. Iron wall sconces supply additional lighting throughout.
Exposed rafters with hidden fasteners were used in the ceiling.
Handmade shiplap graces the walls.
On the left side of the front porch, a reading area enjoys plenty of natural light from the windows.
The new porch blends perfectly with the existing home much nicer front facade. There is a clear front entrance to the home, where previously guests weren’t sure where to enter.
We successfully created a place for the client to enjoy with her future grandchildren that’s filled with nostalgic nods to the memories she made with her own grandmother.
"We have had many people who asked us what changed on the house but did not know what we did. When we told them we put the porch on, all of them made the statement that they did not notice it was a new addition and fit into the house perfectly.”
– Homeowner
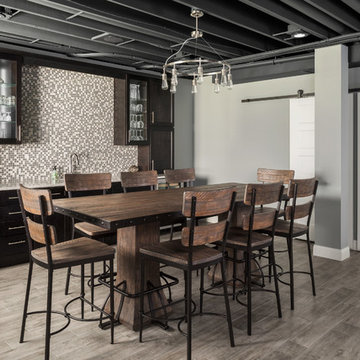
Inspiration pour une grande salle à manger traditionnelle avec un mur gris et un sol gris.
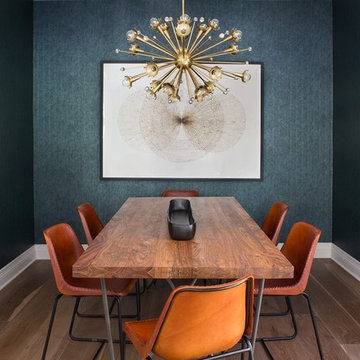
Meghan Bob Photography
Exemple d'une petite salle à manger éclectique fermée avec un mur vert, parquet clair et un sol marron.
Exemple d'une petite salle à manger éclectique fermée avec un mur vert, parquet clair et un sol marron.
Idées déco de salles à manger
9