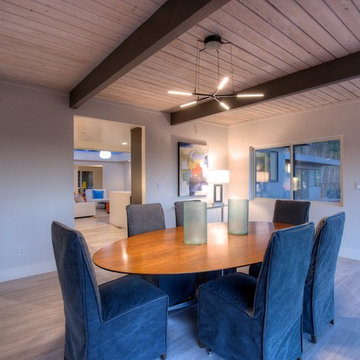Idées déco de salles à manger
Trier par :
Budget
Trier par:Populaires du jour
101 - 120 sur 47 732 photos
1 sur 2
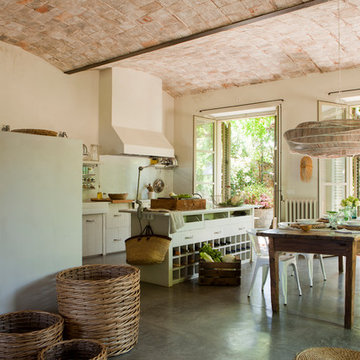
Cette image montre une grande salle à manger ouverte sur la cuisine rustique avec un mur blanc, sol en béton ciré et aucune cheminée.
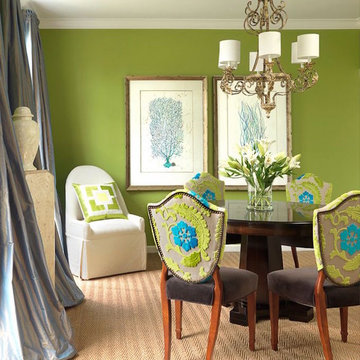
Idées déco pour une salle à manger contemporaine fermée et de taille moyenne avec un mur vert, moquette, aucune cheminée et un sol beige.
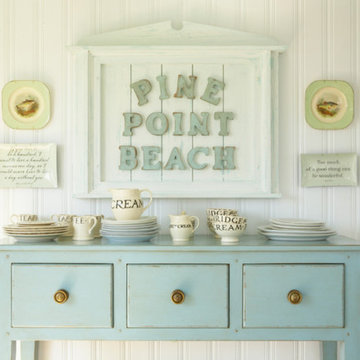
Tracey Rapisardi Design, 2008 Coastal Living Idea House Dining Room
Inspiration pour une salle à manger ouverte sur la cuisine marine de taille moyenne avec un mur blanc et parquet clair.
Inspiration pour une salle à manger ouverte sur la cuisine marine de taille moyenne avec un mur blanc et parquet clair.
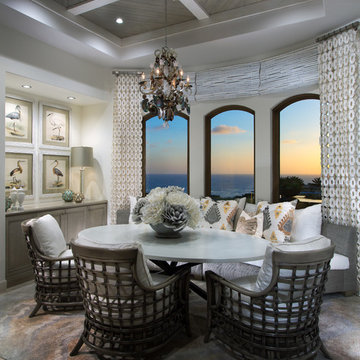
Martin King Photography
Exemple d'une salle à manger bord de mer de taille moyenne avec un mur blanc.
Exemple d'une salle à manger bord de mer de taille moyenne avec un mur blanc.
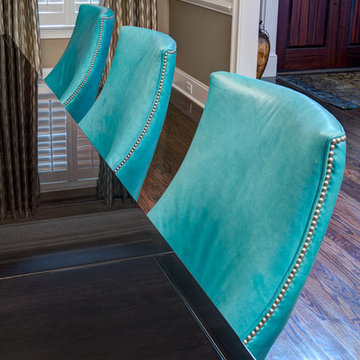
This client came to us wanting to enhance their existing space by using some creative finishes for walls. They hoped to make the home feel more modern with an urban rustic vibe as opposed to the traditional architectural style of the structure but did not know how to accomplish this transition. Upon our arrival it was noted that all walls had been painted white which was determined too harsh and did not achieve the modern feel the homeowner had hoped to evoke. The space was softened by using a subtle and fresh color palette with one accent color for impact. Teal was the color selected to create a continuous thread of pop in varying degrees in each room which included the Entry Hall, Dining Room and Living Room. Touches of black were injected into each space due to the client’s previous purchases of a drum fixture for the living room and black dining table; both gave direction on scale and style.
The Entry Hall was given powerful impact as someone enters the home by taking its cue from the abstract art selected for the Dining Room. A faux concrete wall was created with the use of artistically combined colors. In the Dining Room, the use of classic chairs are successfully made modern by upholstering in teal leather which added both continuity and unexpected interest next to the velvet Greek Key pattern found on host chairs. In the Living Room custom upholstered sofa and chairs are grounded by a rug that brings all colors together. A unique copper rivet finish was applied in the niches that flank the fireplace as a contrast to whimsical amber crystal mini chandeliers hung over modern consoles that display simple yet exciting teal bowls. The final furnishings, art and accessories ultimately brought the entire home together in a rustic, modern way that is warm and inviting reflecting the unique personality of the people who live there.
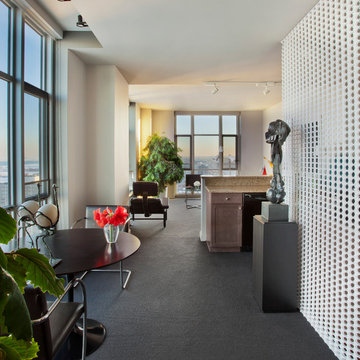
Mike Schwartz Photography
Idées déco pour une petite salle à manger ouverte sur le salon contemporaine avec un mur gris et moquette.
Idées déco pour une petite salle à manger ouverte sur le salon contemporaine avec un mur gris et moquette.
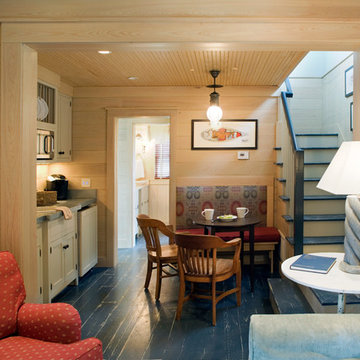
Richard Leo Johnson
Exemple d'une salle à manger ouverte sur le salon nature avec parquet peint, un sol bleu et éclairage.
Exemple d'une salle à manger ouverte sur le salon nature avec parquet peint, un sol bleu et éclairage.
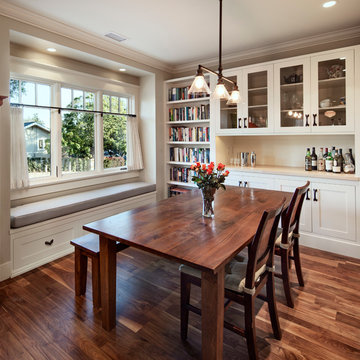
Architect: Blackbird Architects .General Contractor: Allen Construction. Photography: Jim Bartsch Photography
Cette photo montre une petite salle à manger ouverte sur le salon craftsman avec un mur gris et parquet foncé.
Cette photo montre une petite salle à manger ouverte sur le salon craftsman avec un mur gris et parquet foncé.
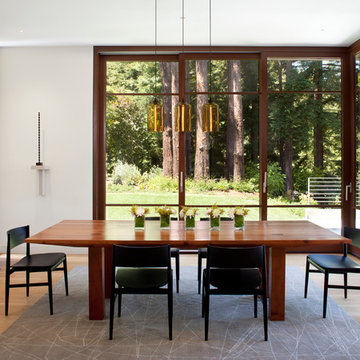
Photo by Paul Dyer
Aménagement d'une salle à manger moderne fermée et de taille moyenne avec un mur blanc et un sol en bois brun.
Aménagement d'une salle à manger moderne fermée et de taille moyenne avec un mur blanc et un sol en bois brun.
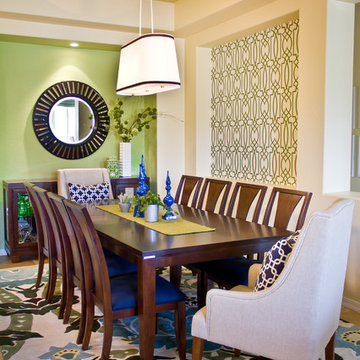
Cette photo montre une salle à manger tendance de taille moyenne avec un mur vert et un sol en carrelage de porcelaine.

Modern Dining Room, Large scale wall art, fashion for walls, crystal chandelier, wood built in, Alex Turco art, blinds, Round dining room table with round bench.
Photography: Matthew Dandy

Photo Credit: Mark Ehlen
Inspiration pour une salle à manger ouverte sur la cuisine traditionnelle de taille moyenne avec un mur beige, parquet foncé et aucune cheminée.
Inspiration pour une salle à manger ouverte sur la cuisine traditionnelle de taille moyenne avec un mur beige, parquet foncé et aucune cheminée.
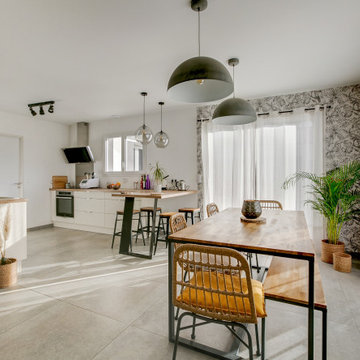
Vue étendue sur la pièce à vivre
En attendant les verrières industrielles à l'entrée et dans la cuisine
Un espace cuisine et un espace salle à manger délimité visuellement dans un espace ouvert
Cuisine ouverte
Derniers détails manquant en cours, côté bar avec des liteaux de bois au mur et au plafond
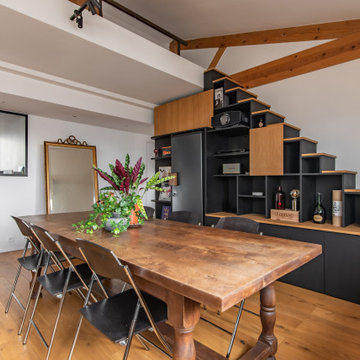
Idées déco pour une salle à manger ouverte sur le salon industrielle de taille moyenne avec un mur blanc, parquet clair, aucune cheminée, un sol marron, poutres apparentes et verrière.

Build Beirin Projects
Project BuildHer Collective
Photo Cheyne Toomey Photography
Cette image montre une salle à manger ouverte sur le salon design de taille moyenne avec un mur blanc, sol en béton ciré, cheminée suspendue et un sol gris.
Cette image montre une salle à manger ouverte sur le salon design de taille moyenne avec un mur blanc, sol en béton ciré, cheminée suspendue et un sol gris.

The owners of this beautiful historic farmhouse had been painstakingly restoring it bit by bit. One of the last items on their list was to create a wrap-around front porch to create a more distinct and obvious entrance to the front of their home.
Aside from the functional reasons for the new porch, our client also had very specific ideas for its design. She wanted to recreate her grandmother’s porch so that she could carry on the same wonderful traditions with her own grandchildren someday.
Key requirements for this front porch remodel included:
- Creating a seamless connection to the main house.
- A floorplan with areas for dining, reading, having coffee and playing games.
- Respecting and maintaining the historic details of the home and making sure the addition felt authentic.
Upon entering, you will notice the authentic real pine porch decking.
Real windows were used instead of three season porch windows which also have molding around them to match the existing home’s windows.
The left wing of the porch includes a dining area and a game and craft space.
Ceiling fans provide light and additional comfort in the summer months. Iron wall sconces supply additional lighting throughout.
Exposed rafters with hidden fasteners were used in the ceiling.
Handmade shiplap graces the walls.
On the left side of the front porch, a reading area enjoys plenty of natural light from the windows.
The new porch blends perfectly with the existing home much nicer front facade. There is a clear front entrance to the home, where previously guests weren’t sure where to enter.
We successfully created a place for the client to enjoy with her future grandchildren that’s filled with nostalgic nods to the memories she made with her own grandmother.
"We have had many people who asked us what changed on the house but did not know what we did. When we told them we put the porch on, all of them made the statement that they did not notice it was a new addition and fit into the house perfectly.”
– Homeowner
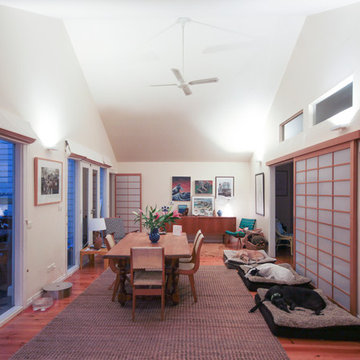
We used high output, high quality LED uplights to bring life to this once drab dining room. Using the existing light locations to minimise costs, the transformation in this room is astounding. High cathedral ceilings are both a challenge and delight when it comes to lighting design, and by highlighting them, the whole room feels bigger, brighter and more welcoming.

Aménagement d'une salle à manger sud-ouest américain fermée et de taille moyenne avec un mur beige, tomettes au sol, une cheminée standard et un manteau de cheminée en plâtre.
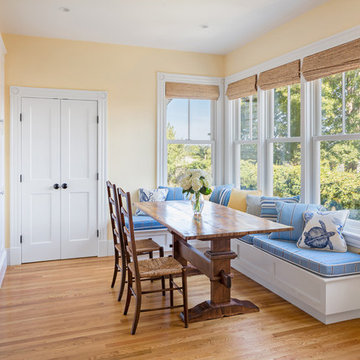
Kitchen breakfast alcove.
Flagship Photo/ Gustav Hoiland
Aménagement d'une salle à manger classique de taille moyenne avec un sol en bois brun.
Aménagement d'une salle à manger classique de taille moyenne avec un sol en bois brun.
Idées déco de salles à manger
6
