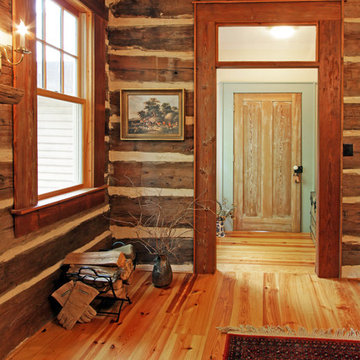Idées déco de salles à manger
Trier par :
Budget
Trier par:Populaires du jour
141 - 160 sur 21 323 photos
1 sur 2
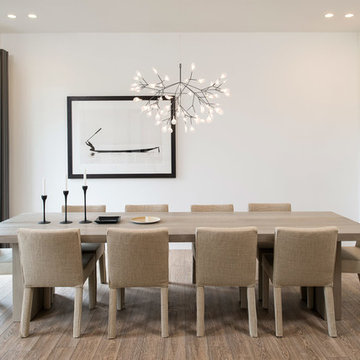
©2014 Maxine Schnitzer Photography
Réalisation d'une salle à manger nordique de taille moyenne avec un mur blanc et parquet clair.
Réalisation d'une salle à manger nordique de taille moyenne avec un mur blanc et parquet clair.
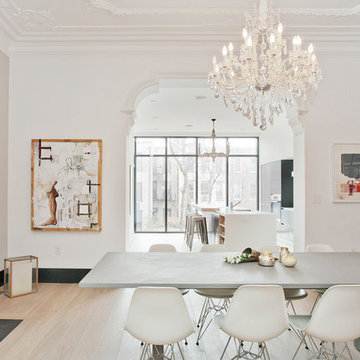
Jennifer Brown
Idée de décoration pour une grande salle à manger nordique fermée avec un mur blanc, parquet clair, une cheminée standard et un manteau de cheminée en pierre.
Idée de décoration pour une grande salle à manger nordique fermée avec un mur blanc, parquet clair, une cheminée standard et un manteau de cheminée en pierre.

David Lauer Photography
Idée de décoration pour une grande salle à manger ouverte sur le salon design avec un mur beige, un sol en bois brun, une cheminée double-face et un manteau de cheminée en bois.
Idée de décoration pour une grande salle à manger ouverte sur le salon design avec un mur beige, un sol en bois brun, une cheminée double-face et un manteau de cheminée en bois.
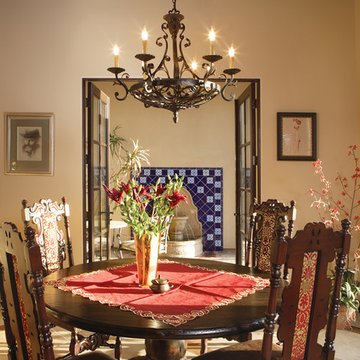
The name says it all. This lot was so close to Camelback mountain in Paradise Valley, AZ, that the views would, in essence, be from the front yard. So to capture the views from the interior of the home, we did a "twist" and designed a home where entry was from the back of the lot. The owners had a great interest in European architecture which dictated the old-world style. While the style of the home may speak of centuries past, this home reflects modern Arizona living with spectacular outdoor living spaces and breathtaking views from the pool.
Architect: C.P. Drewett, AIA, NCARB, Drewett Works, Scottsdale, AZ
Builder: Sonora West Development, Scottsdale, AZ
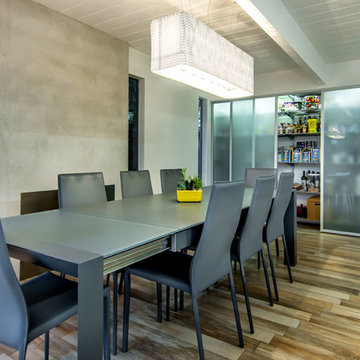
Aménagement d'une salle à manger ouverte sur la cuisine moderne de taille moyenne avec un mur blanc et un sol en bois brun.
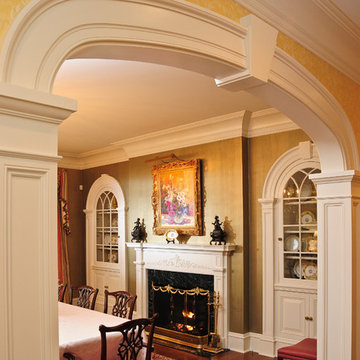
Recessed pilasters and arches with keystones are carried through to the dining room. The built in display cabinets are highlighted by the decorative muntins on the glass doors. The fireplace stands out with a floral adornment contrasting the clean lines of the mantel. The large scale cove moulding is carried throughout the home and brings a finishing touch to the trimwork in this room.
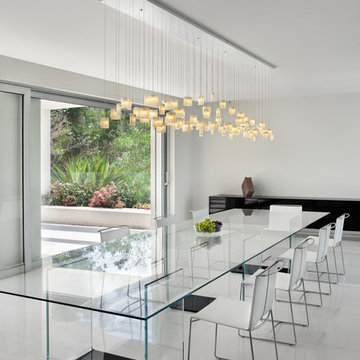
Tulips Glass Chandelier over Custom Glass table
Aménagement d'une salle à manger contemporaine avec un mur blanc.
Aménagement d'une salle à manger contemporaine avec un mur blanc.

Farmhouse Dining Room Hutch
Photo: Sacha Griffin
Inspiration pour une très grande salle à manger rustique avec un mur beige, parquet clair, aucune cheminée et un sol marron.
Inspiration pour une très grande salle à manger rustique avec un mur beige, parquet clair, aucune cheminée et un sol marron.
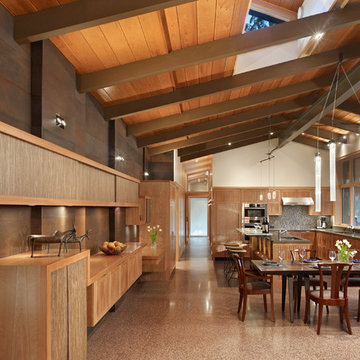
The Lake Forest Park Renovation is a top-to-bottom renovation of a 50's Northwest Contemporary house located 25 miles north of Seattle.
Photo: Benjamin Benschneider
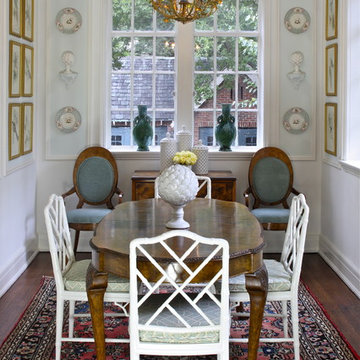
Réalisation d'une grande salle à manger ouverte sur la cuisine tradition avec parquet foncé et un mur blanc.

The design of this refined mountain home is rooted in its natural surroundings. Boasting a color palette of subtle earthy grays and browns, the home is filled with natural textures balanced with sophisticated finishes and fixtures. The open floorplan ensures visibility throughout the home, preserving the fantastic views from all angles. Furnishings are of clean lines with comfortable, textured fabrics. Contemporary accents are paired with vintage and rustic accessories.
To achieve the LEED for Homes Silver rating, the home includes such green features as solar thermal water heating, solar shading, low-e clad windows, Energy Star appliances, and native plant and wildlife habitat.
All photos taken by Rachael Boling Photography

Interior Architecture, Interior Design, Custom Furniture Design, Landscape Architecture by Chango Co.
Construction by Ronald Webb Builders
AV Design by EL Media Group
Photography by Ray Olivares
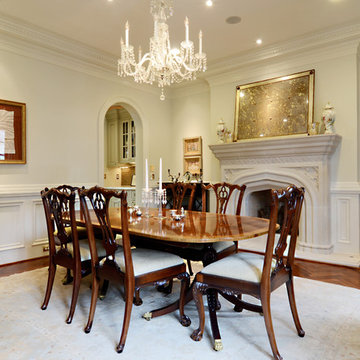
Dining Room
Idée de décoration pour une grande salle à manger tradition fermée avec un mur beige, un sol en bois brun, une cheminée standard et un manteau de cheminée en pierre.
Idée de décoration pour une grande salle à manger tradition fermée avec un mur beige, un sol en bois brun, une cheminée standard et un manteau de cheminée en pierre.
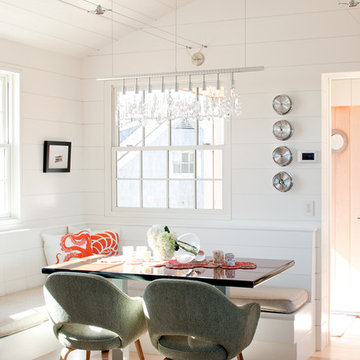
A compact dining room. The table retracts and converts into a guest bed.
Aménagement d'une petite salle à manger ouverte sur la cuisine bord de mer avec un mur blanc et parquet clair.
Aménagement d'une petite salle à manger ouverte sur la cuisine bord de mer avec un mur blanc et parquet clair.
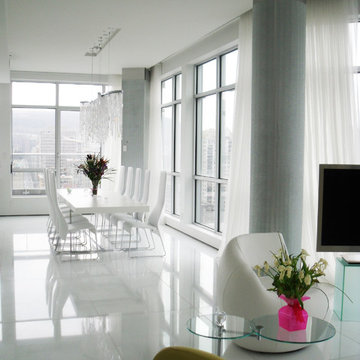
Inspiration pour une très grande salle à manger design avec un mur blanc, un sol en carrelage de céramique et un sol blanc.

Vaulted ceilings in the living room, along with numerous floor to ceiling, retracting glass doors, create a feeling of openness and provide 1800 views of the Pacific Ocean. Elegant, earthy finishes include the Santos mahogany floors and Egyptian limestone.
Architect: Edward Pitman Architects
Builder: Allen Constrruction
Photos: Jim Bartsch Photography
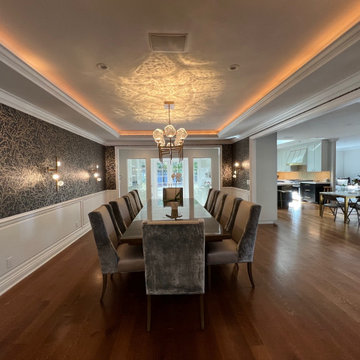
High end custom remodel of dinning space that included new flooring, lighting, wallpaper and fixtures.
Cette photo montre une salle à manger ouverte sur le salon de taille moyenne avec un mur noir, un sol en bois brun et un sol marron.
Cette photo montre une salle à manger ouverte sur le salon de taille moyenne avec un mur noir, un sol en bois brun et un sol marron.

Large open-concept dining room featuring a black and gold chandelier, wood dining table, mid-century dining chairs, hardwood flooring, black windows, and shiplap walls.

This Naples home was the typical Florida Tuscan Home design, our goal was to modernize the design with cleaner lines but keeping the Traditional Moulding elements throughout the home. This is a great example of how to de-tuscanize your home.
Idées déco de salles à manger
8
