Idées déco de salles de bain avec un mur beige
Trier par :
Budget
Trier par:Populaires du jour
261 - 280 sur 146 118 photos
1 sur 3
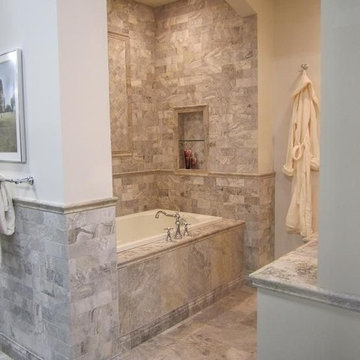
Cette photo montre une petite salle de bain principale méditerranéenne avec un placard à porte shaker, des portes de placard blanches, une baignoire posée, une douche d'angle, WC séparés, un carrelage gris, un carrelage de pierre, un sol en travertin, un lavabo posé, un plan de toilette en carrelage, un mur beige et un sol beige.
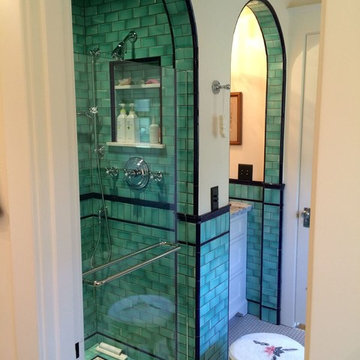
Inspiration pour une petite salle de bain craftsman avec un placard à porte shaker, des portes de placard blanches, un carrelage vert, un carrelage métro, un mur beige, un sol en marbre, un plan de toilette en quartz, un sol blanc et une cabine de douche à porte battante.
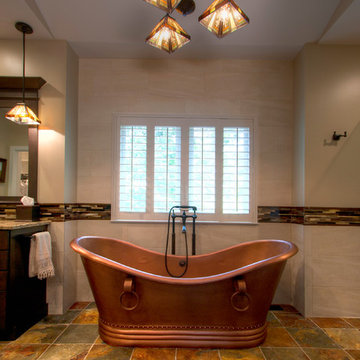
Behold the Bolero 72" copper double slipper tub with a hammered finish, by Barclay. Works perfectly surrounded by Arts & Crafts touches.
All lights pictured are by Quoizel.
Photo by Toby Weiss

Aménagement d'une salle de bain principale montagne en bois foncé de taille moyenne avec un placard avec porte à panneau encastré, une baignoire posée, une douche à l'italienne, WC à poser, un carrelage beige, des carreaux de porcelaine, un mur beige, parquet clair, un plan vasque, un plan de toilette en granite et un sol beige.
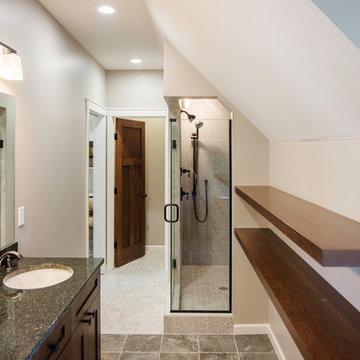
Photography by Heather Mace of RA+A
Inspiration pour une petite douche en alcôve principale craftsman en bois foncé avec un placard avec porte à panneau encastré, une baignoire sur pieds, WC à poser, un carrelage multicolore, mosaïque, un mur beige, un sol en carrelage de porcelaine, un lavabo posé et un plan de toilette en granite.
Inspiration pour une petite douche en alcôve principale craftsman en bois foncé avec un placard avec porte à panneau encastré, une baignoire sur pieds, WC à poser, un carrelage multicolore, mosaïque, un mur beige, un sol en carrelage de porcelaine, un lavabo posé et un plan de toilette en granite.

This master bathroom is elegant and rich. The materials used are all premium materials yet they are not boastful, creating a true old world quality. The sea-foam colored hand made and glazed wall tiles are meticulously placed to create straight lines despite the abnormal shapes. The Restoration Hardware sconces and orb chandelier both complement and contrast the traditional style of the furniture vanity, Rohl plumbing fixtures and claw foot tub.
Design solutions include selecting mosaic hexagonal Calcutta gold floor tile as the perfect complement to the horizontal and linear look of the wall tile. As well, the crown molding is set at the elevation of the shower soffit and top of the window casing (not seen here) to provide a purposeful termination of the tile. Notice the full tiles at the top and bottom of the wall, small details such as this are what really brings the architect's intention to full expression with our projects.
Beautifully appointed custom home near Venice Beach, FL. Designed with the south Florida cottage style that is prevalent in Naples. Every part of this home is detailed to show off the work of the craftsmen that created it.
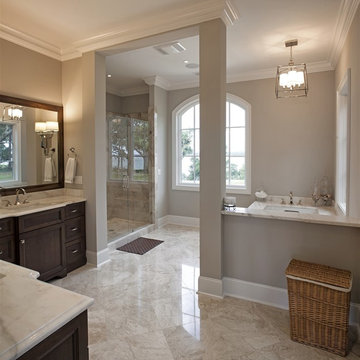
John McManus
Exemple d'une grande douche en alcôve principale chic en bois foncé avec un placard avec porte à panneau encastré, un plan de toilette en marbre, une baignoire encastrée, un carrelage de pierre, un mur beige, un sol en carrelage de porcelaine et un lavabo encastré.
Exemple d'une grande douche en alcôve principale chic en bois foncé avec un placard avec porte à panneau encastré, un plan de toilette en marbre, une baignoire encastrée, un carrelage de pierre, un mur beige, un sol en carrelage de porcelaine et un lavabo encastré.
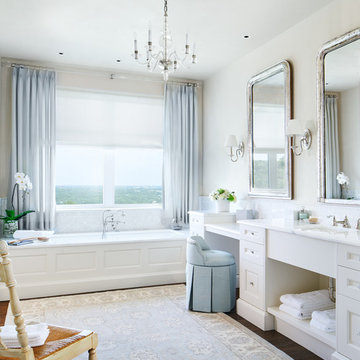
Idée de décoration pour une salle de bain principale tradition avec un placard avec porte à panneau encastré, des portes de placard blanches, une baignoire encastrée, un mur beige et un lavabo encastré.
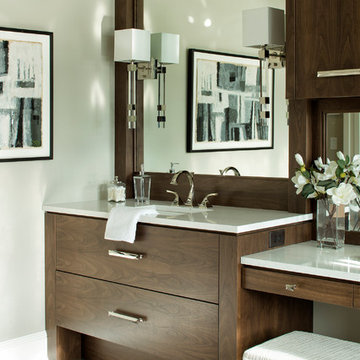
Hendel Homes
Landmark Photography
Cette photo montre une grande douche en alcôve principale en bois foncé avec un placard à porte plane, une baignoire indépendante, WC séparés, un carrelage gris, des dalles de pierre, un mur beige, un sol en marbre et un lavabo encastré.
Cette photo montre une grande douche en alcôve principale en bois foncé avec un placard à porte plane, une baignoire indépendante, WC séparés, un carrelage gris, des dalles de pierre, un mur beige, un sol en marbre et un lavabo encastré.
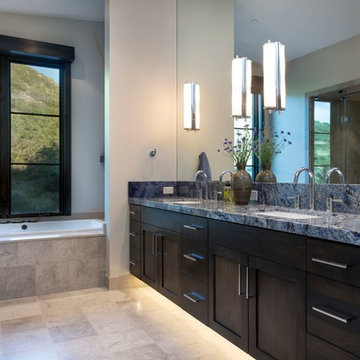
Darryl Dobson
Exemple d'une grande douche en alcôve principale tendance en bois foncé avec un placard à porte shaker, une baignoire posée, un carrelage beige, un mur beige, un lavabo encastré, un plan de toilette en granite, un sol beige, des carreaux de porcelaine, un sol en carrelage de porcelaine, une cabine de douche à porte battante et un plan de toilette bleu.
Exemple d'une grande douche en alcôve principale tendance en bois foncé avec un placard à porte shaker, une baignoire posée, un carrelage beige, un mur beige, un lavabo encastré, un plan de toilette en granite, un sol beige, des carreaux de porcelaine, un sol en carrelage de porcelaine, une cabine de douche à porte battante et un plan de toilette bleu.
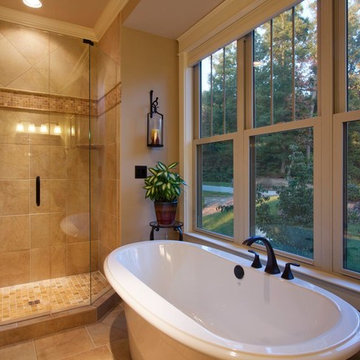
Cette image montre une douche en alcôve principale craftsman en bois brun de taille moyenne avec un placard à porte shaker, une baignoire indépendante, un carrelage marron, des carreaux de céramique, un mur beige, un sol en carrelage de céramique, un lavabo encastré, un plan de toilette en granite, un sol beige et une cabine de douche à porte battante.
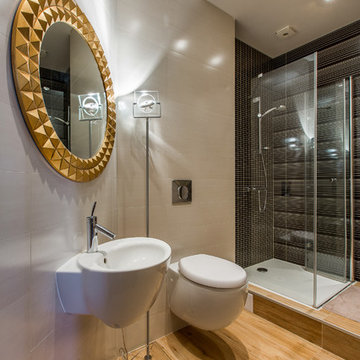
Inspiration pour une salle d'eau design avec une douche d'angle, WC suspendus, un carrelage beige, un carrelage noir, mosaïque, un mur beige et un lavabo suspendu.
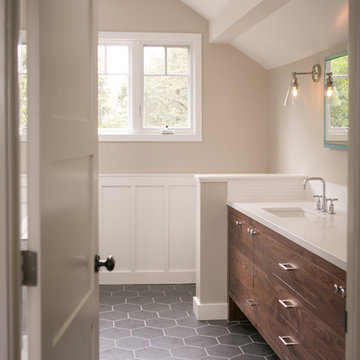
Jessamyn Harris Photography
Idée de décoration pour une grande salle de bain principale champêtre en bois foncé avec un placard à porte plane, une baignoire posée, une douche d'angle, WC séparés, un carrelage gris, des carreaux de céramique, un mur beige, un sol en carrelage de porcelaine, un lavabo encastré, un plan de toilette en quartz modifié et un sol noir.
Idée de décoration pour une grande salle de bain principale champêtre en bois foncé avec un placard à porte plane, une baignoire posée, une douche d'angle, WC séparés, un carrelage gris, des carreaux de céramique, un mur beige, un sol en carrelage de porcelaine, un lavabo encastré, un plan de toilette en quartz modifié et un sol noir.
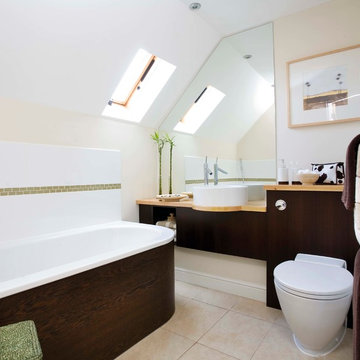
A stylish and sleek bathroom featuring a vanity unit and WC unit in wenge wood with a maple top, partnered with a bath that incorporates a stunning curved bath panel in wenge. This beautifully designed bathroom creates a luxurious sanctuary for whiling the hours away.
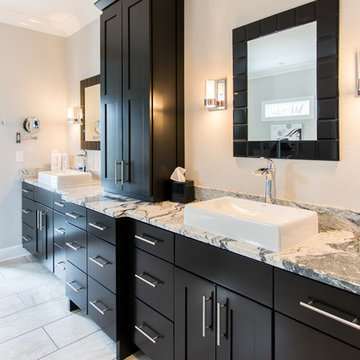
Matt Dunmore Photography
Cette image montre une grande salle de bain principale design avec un placard à porte shaker, des portes de placard noires, un mur beige, un sol en carrelage de porcelaine, une vasque et un plan de toilette en granite.
Cette image montre une grande salle de bain principale design avec un placard à porte shaker, des portes de placard noires, un mur beige, un sol en carrelage de porcelaine, une vasque et un plan de toilette en granite.
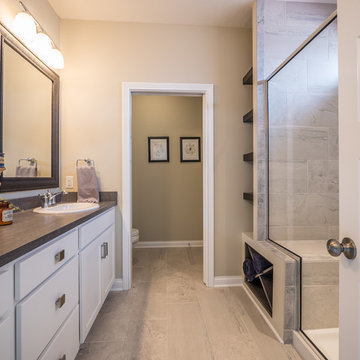
The master bath features a built in shower with ceramic floor to match. The vanity features a square edged laminate profile. Featuring the Moen Dartmoor faucet in chrome finish. The stained built in featuring towel storage really works well in this bathroom. This is another nice touch from Matt Lancia Signature Homes
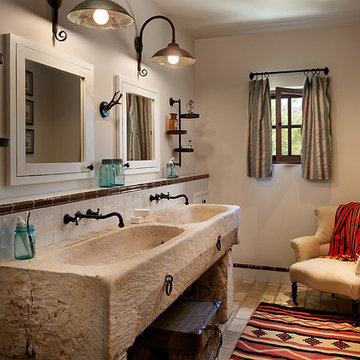
The dorm room theme continues on into the bathroom, using a re-purposed horse trough and extensive antique fixtures and details.
Inspiration pour une salle de bain chalet de taille moyenne avec un mur beige, un sol en brique, un plan de toilette en bois et un lavabo intégré.
Inspiration pour une salle de bain chalet de taille moyenne avec un mur beige, un sol en brique, un plan de toilette en bois et un lavabo intégré.

The owners of this small condo came to use looking to add more storage to their bathroom. To do so, we built out the area to the left of the shower to create a full height “dry niche” for towels and other items to be stored. We also included a large storage cabinet above the toilet, finished with the same distressed wood as the two-drawer vanity.
We used a hex-patterned mosaic for the flooring and large format 24”x24” tiles in the shower and niche. The green paint chosen for the wall compliments the light gray finishes and provides a contrast to the other bright white elements.
Designed by Chi Renovation & Design who also serve the Chicagoland area and it's surrounding suburbs, with an emphasis on the North Side and North Shore. You'll find their work from the Loop through Lincoln Park, Skokie, Evanston, Humboldt Park, Wilmette, and all of the way up to Lake Forest.
For more about Chi Renovation & Design, click here: https://www.chirenovation.com/
To learn more about this project, click here: https://www.chirenovation.com/portfolio/noble-square-bathroom/
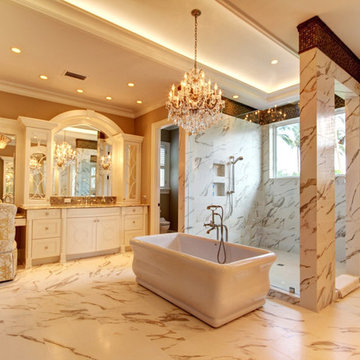
Exemple d'une grande douche en alcôve principale chic avec un placard avec porte à panneau encastré, des portes de placard blanches, une baignoire indépendante, WC à poser, un carrelage beige, un carrelage blanc, du carrelage en marbre, un mur beige, un sol en marbre, un lavabo encastré, un plan de toilette en granite, un sol blanc et une cabine de douche à porte battante.
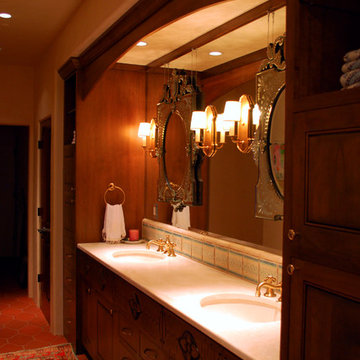
Cette photo montre une salle de bain principale éclectique en bois foncé de taille moyenne avec un placard à porte affleurante, une baignoire posée, une douche d'angle, un carrelage multicolore, mosaïque, un mur beige, un lavabo encastré et un plan de toilette en quartz.
Idées déco de salles de bain avec un mur beige
14