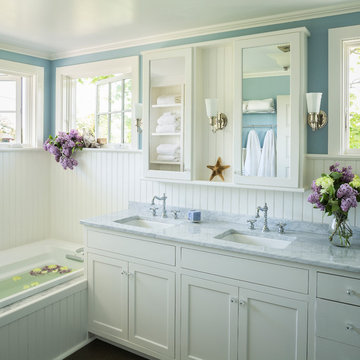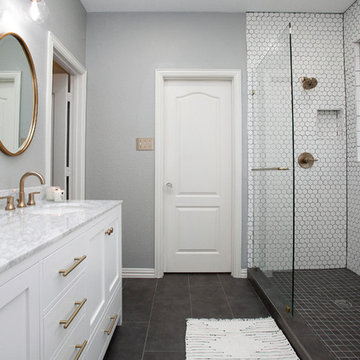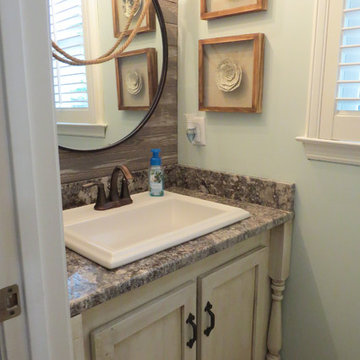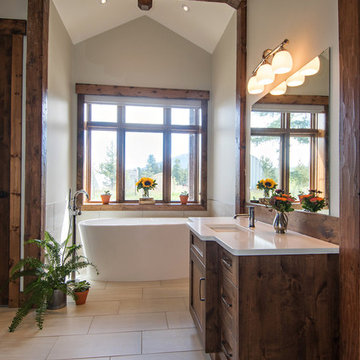Salle de Bain et Douche
Trier par :
Budget
Trier par:Populaires du jour
161 - 180 sur 136 453 photos
1 sur 2

The guest bath features floor to ceiling glass tile in a calming sage green, while the freestanding cabinets are a bright white. Behind the freestanding tub teak shutters open to the bathroom's private garden and outdoor shower. The walls are lava rock and the shower head is a custom stone waterfall. The teak mirrors are framed by glass pendants. The gold fixtures add a pop of glamour to the all white vanities and the soft green of the shower. The shower floor is gray pebbles to compliment the gray floor and the lava rock outside in the garden.

Trent Bell
Inspiration pour une salle de bain principale marine avec un placard à porte shaker, des portes de placard blanches, un lavabo encastré, un plan de toilette en marbre, une baignoire posée et un mur bleu.
Inspiration pour une salle de bain principale marine avec un placard à porte shaker, des portes de placard blanches, un lavabo encastré, un plan de toilette en marbre, une baignoire posée et un mur bleu.

Cette photo montre une petite salle d'eau chic avec un placard à porte shaker, des portes de placard grises, WC séparés, un mur blanc, un sol en marbre, un lavabo encastré, un plan de toilette en quartz modifié et un sol gris.

Idée de décoration pour une salle de bain principale champêtre en bois foncé de taille moyenne avec un placard à porte shaker, un espace douche bain, un carrelage gris, un mur blanc, un sol en travertin, un lavabo encastré, un plan de toilette en quartz, un sol marron et une cabine de douche à porte battante.

Idées déco pour une grande salle de bain principale classique avec un placard à porte shaker, des portes de placard grises, un mur gris, un sol en marbre, un lavabo encastré, un plan de toilette en marbre et un sol multicolore.

This bathroom was carefully thought-out for great function and design for 2 young girls. We completely gutted the bathroom and made something that they both could grow in to. Using soft blue concrete Moroccan tiles on the floor and contrasted it with a dark blue vanity against a white palette creates a soft feminine aesthetic. The white finishes with chrome fixtures keep this design timeless.

A small yet stylish modern bathroom remodel. Double standing shower with beautiful white hexagon tiles & black grout to create a great contrast.Gold round wall mirrors, dark gray flooring with white his & hers vanities and Carrera marble countertop. Gold hardware to complete the chic look.

Photo courtesy of Chipper Hatter
Exemple d'une salle de bain principale bord de mer de taille moyenne avec un placard à porte shaker, des portes de placard bleues, une douche à l'italienne, WC séparés, un carrelage blanc, un mur blanc, un plan de toilette en quartz modifié, un sol gris, une cabine de douche à porte battante, un lavabo encastré et un plan de toilette blanc.
Exemple d'une salle de bain principale bord de mer de taille moyenne avec un placard à porte shaker, des portes de placard bleues, une douche à l'italienne, WC séparés, un carrelage blanc, un mur blanc, un plan de toilette en quartz modifié, un sol gris, une cabine de douche à porte battante, un lavabo encastré et un plan de toilette blanc.

Réalisation d'une salle de bain principale tradition de taille moyenne avec un placard à porte shaker, des portes de placard blanches, une douche ouverte, WC séparés, un carrelage blanc, des carreaux de porcelaine, un mur gris, un sol en carrelage de porcelaine, un lavabo encastré et un plan de toilette en quartz modifié.

Idée de décoration pour une petite salle d'eau champêtre en bois vieilli avec un placard à porte shaker, un mur bleu, un sol en travertin, un lavabo posé et un plan de toilette en granite.

Inspiration pour une grande douche en alcôve principale craftsman en bois foncé avec un placard à porte shaker, une baignoire indépendante, un carrelage blanc, des carreaux de porcelaine, un mur gris, un sol en carrelage de porcelaine, un lavabo encastré, un plan de toilette en quartz modifié et WC séparés.

This remodel went from a tiny story-and-a-half Cape Cod, to a charming full two-story home. The Master Bathroom has a custom built double vanity with plenty of built-in storage between the sinks and in the recessed medicine cabinet. The walls are done in a Sherwin Williams wallpaper from the Come Home to People's Choice Black & White collection, number 491-2670. The custom vanity is Benjamin Moore in Simply White OC-117, with a Bianco Cararra marble top. Both the shower and floor of this bathroom are tiled in Hampton Carrara marble.
Space Plans, Building Design, Interior & Exterior Finishes by Anchor Builders. Photography by Alyssa Lee Photography.

This Master Bathroom has large gray porcelain tile on the floor and large white tile ran vertically from floor to ceiling. A shower niche is also tiled so that it blends in with the wall.

Knight Construction Design
Cette photo montre une douche en alcôve principale chic de taille moyenne avec WC séparés, un mur gris, un sol en carrelage de porcelaine, un lavabo encastré, un carrelage blanc, des carreaux de porcelaine, un placard à porte shaker, des portes de placard noires, une baignoire encastrée, un plan de toilette en granite et un plan de toilette gris.
Cette photo montre une douche en alcôve principale chic de taille moyenne avec WC séparés, un mur gris, un sol en carrelage de porcelaine, un lavabo encastré, un carrelage blanc, des carreaux de porcelaine, un placard à porte shaker, des portes de placard noires, une baignoire encastrée, un plan de toilette en granite et un plan de toilette gris.

This Master Ensuite reflects the light, water and earth elements found on this home's substantial lake front site in south Burlington. Wall mounted shower bench seat and a wall mounted Kohler Veil toilet are design details. Luxury feel of marble envelops and calms. The seating overlooks Lake Ontario - great spot for a steam shower.
Stephani Buchman Photography

Idées déco pour une douche en alcôve montagne en bois foncé avec un plan de toilette en bois, un lavabo posé, un placard à porte shaker, un carrelage marron, un mur beige, un sol marron, du carrelage en ardoise et un plan de toilette marron.

The Dura Supreme double vanity is painted in a bold but neutral gray. A tall central storage tower in the middle allows for extra storage and allowing the countertops to be free of clutter.

josh vick, home tour america
Aménagement d'une salle de bain classique de taille moyenne avec un lavabo encastré, un placard à porte shaker, des portes de placard blanches, un plan de toilette en granite, WC à poser, un carrelage blanc, des carreaux de céramique, un mur bleu, un sol en carrelage de terre cuite et un combiné douche/baignoire.
Aménagement d'une salle de bain classique de taille moyenne avec un lavabo encastré, un placard à porte shaker, des portes de placard blanches, un plan de toilette en granite, WC à poser, un carrelage blanc, des carreaux de céramique, un mur bleu, un sol en carrelage de terre cuite et un combiné douche/baignoire.

This master bathroom has everything you need to get you ready for the day. The beautiful backsplash has a mixture of brown tones that add dimension and texture to the focal wall. The lighting blends well with the other bathroom fixtures and the cabinets provide plenty of storage while demonstrating a simply beautiful style. Brad Knipstein was the photographer.

Fully encapsulated by tile and glass, the wet room features a free standing Maax tub, multi-function showering experience with Brizo Virage valves and body sprays as well as a useful corner seat.This project was a joint effort between J. Stephen Peterson, architect and Riddle Construction & Design.
9