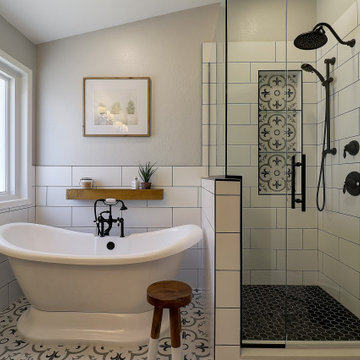Salle de Bain et Douche
Trier par :
Budget
Trier par:Populaires du jour
61 - 80 sur 779 523 photos

Master bath room renovation. Added master suite in attic space.
Aménagement d'une grande salle de bain principale classique en bois clair avec un placard à porte plane, une douche d'angle, WC séparés, un carrelage blanc, des carreaux de céramique, un mur blanc, un sol en marbre, un lavabo suspendu, un plan de toilette en carrelage, un sol noir, une cabine de douche à porte battante, un plan de toilette blanc, un banc de douche, meuble double vasque, meuble-lavabo suspendu et boiseries.
Aménagement d'une grande salle de bain principale classique en bois clair avec un placard à porte plane, une douche d'angle, WC séparés, un carrelage blanc, des carreaux de céramique, un mur blanc, un sol en marbre, un lavabo suspendu, un plan de toilette en carrelage, un sol noir, une cabine de douche à porte battante, un plan de toilette blanc, un banc de douche, meuble double vasque, meuble-lavabo suspendu et boiseries.

Marble master bathroom featuring a black and gold double vanity and a backlit statement mirror. Brass fixtures and accents finish the look.
Idée de décoration pour une salle de bain tradition avec un placard à porte shaker, des portes de placard noires, une baignoire indépendante, une douche à l'italienne, du carrelage en marbre, un mur blanc, un plan de toilette en quartz modifié, une cabine de douche à porte battante, un plan de toilette blanc, une niche, meuble double vasque et meuble-lavabo encastré.
Idée de décoration pour une salle de bain tradition avec un placard à porte shaker, des portes de placard noires, une baignoire indépendante, une douche à l'italienne, du carrelage en marbre, un mur blanc, un plan de toilette en quartz modifié, une cabine de douche à porte battante, un plan de toilette blanc, une niche, meuble double vasque et meuble-lavabo encastré.
Trouvez le bon professionnel près de chez vous

Idée de décoration pour une grande douche en alcôve principale tradition en bois brun avec un placard avec porte à panneau encastré, un mur noir, un sol en carrelage de terre cuite, un lavabo encastré, un sol multicolore, une cabine de douche à porte battante, un plan de toilette blanc, meuble double vasque, meuble-lavabo encastré et du lambris de bois.

Transitional Master Bathroom Remodel
Réalisation d'une salle de bain tradition en bois foncé de taille moyenne avec un placard avec porte à panneau encastré, WC séparés, un carrelage gris, des carreaux de porcelaine, un mur gris, un sol en carrelage de porcelaine, un lavabo encastré, un plan de toilette en marbre, un sol gris, une cabine de douche à porte coulissante et un plan de toilette blanc.
Réalisation d'une salle de bain tradition en bois foncé de taille moyenne avec un placard avec porte à panneau encastré, WC séparés, un carrelage gris, des carreaux de porcelaine, un mur gris, un sol en carrelage de porcelaine, un lavabo encastré, un plan de toilette en marbre, un sol gris, une cabine de douche à porte coulissante et un plan de toilette blanc.
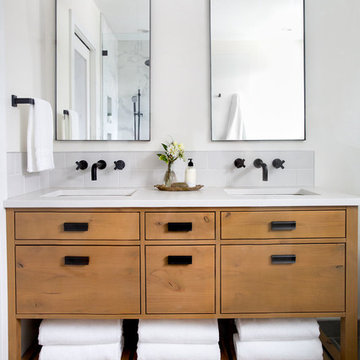
Rustic elements, delicious textures and a touch of sparkle marry his and her style perfectly in this luxurious Master Bedroom and Bathroom oasis.
Photography: Lindsay Nichols Photography

This stunning master bath remodel is a place of peace and solitude from the soft muted hues of white, gray and blue to the luxurious deep soaking tub and shower area with a combination of multiple shower heads and body jets. The frameless glass shower enclosure furthers the open feel of the room, and showcases the shower’s glittering mosaic marble and polished nickel fixtures. The separate custom vanities, elegant fixtures and dramatic crystal chandelier give the room plenty of sparkle.

Our clients called us wanting to not only update their master bathroom but to specifically make it more functional. She had just had knee surgery, so taking a shower wasn’t easy. They wanted to remove the tub and enlarge the shower, as much as possible, and add a bench. She really wanted a seated makeup vanity area, too. They wanted to replace all vanity cabinets making them one height, and possibly add tower storage. With the current layout, they felt that there were too many doors, so we discussed possibly using a barn door to the bedroom.
We removed the large oval bathtub and expanded the shower, with an added bench. She got her seated makeup vanity and it’s placed between the shower and the window, right where she wanted it by the natural light. A tilting oval mirror sits above the makeup vanity flanked with Pottery Barn “Hayden” brushed nickel vanity lights. A lit swing arm makeup mirror was installed, making for a perfect makeup vanity! New taller Shiloh “Eclipse” bathroom cabinets painted in Polar with Slate highlights were installed (all at one height), with Kohler “Caxton” square double sinks. Two large beautiful mirrors are hung above each sink, again, flanked with Pottery Barn “Hayden” brushed nickel vanity lights on either side. Beautiful Quartzmasters Polished Calacutta Borghini countertops were installed on both vanities, as well as the shower bench top and shower wall cap.
Carrara Valentino basketweave mosaic marble tiles was installed on the shower floor and the back of the niches, while Heirloom Clay 3x9 tile was installed on the shower walls. A Delta Shower System was installed with both a hand held shower and a rainshower. The linen closet that used to have a standard door opening into the middle of the bathroom is now storage cabinets, with the classic Restoration Hardware “Campaign” pulls on the drawers and doors. A beautiful Birch forest gray 6”x 36” floor tile, laid in a random offset pattern was installed for an updated look on the floor. New glass paneled doors were installed to the closet and the water closet, matching the barn door. A gorgeous Shades of Light 20” “Pyramid Crystals” chandelier was hung in the center of the bathroom to top it all off!
The bedroom was painted a soothing Magnetic Gray and a classic updated Capital Lighting “Harlow” Chandelier was hung for an updated look.
We were able to meet all of our clients needs by removing the tub, enlarging the shower, installing the seated makeup vanity, by the natural light, right were she wanted it and by installing a beautiful barn door between the bathroom from the bedroom! Not only is it beautiful, but it’s more functional for them now and they love it!
Design/Remodel by Hatfield Builders & Remodelers | Photography by Versatile Imaging

Meghan Bob Photography
Cette image montre une salle de bain principale traditionnelle avec un placard à porte shaker, des portes de placard noires, une baignoire indépendante, des carreaux de céramique, un mur gris, un lavabo encastré et un sol multicolore.
Cette image montre une salle de bain principale traditionnelle avec un placard à porte shaker, des portes de placard noires, une baignoire indépendante, des carreaux de céramique, un mur gris, un lavabo encastré et un sol multicolore.
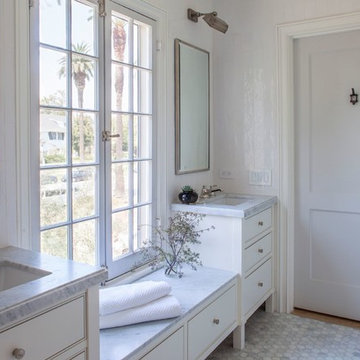
James Ray Spahn
Cette image montre une salle de bain principale traditionnelle de taille moyenne avec un placard à porte plane, des portes de placard blanches, un mur blanc, un sol en carrelage de terre cuite, un lavabo encastré et un plan de toilette en marbre.
Cette image montre une salle de bain principale traditionnelle de taille moyenne avec un placard à porte plane, des portes de placard blanches, un mur blanc, un sol en carrelage de terre cuite, un lavabo encastré et un plan de toilette en marbre.

Idée de décoration pour une salle de bain principale et grise et blanche tradition de taille moyenne avec un placard avec porte à panneau encastré, des portes de placard blanches, une baignoire posée, un combiné douche/baignoire, WC séparés, un carrelage blanc, des carreaux de porcelaine, parquet clair, un lavabo posé, un plan de toilette en stéatite, un sol beige, une cabine de douche avec un rideau et un mur gris.

Elizabeth Dooley
Inspiration pour une douche en alcôve principale traditionnelle de taille moyenne avec WC à poser, un carrelage gris, un carrelage blanc, des carreaux de céramique, un sol en carrelage de céramique, un placard à porte plane, des portes de placard blanches, un mur blanc, un plan de toilette en surface solide, une cabine de douche à porte coulissante, une niche et un banc de douche.
Inspiration pour une douche en alcôve principale traditionnelle de taille moyenne avec WC à poser, un carrelage gris, un carrelage blanc, des carreaux de céramique, un sol en carrelage de céramique, un placard à porte plane, des portes de placard blanches, un mur blanc, un plan de toilette en surface solide, une cabine de douche à porte coulissante, une niche et un banc de douche.
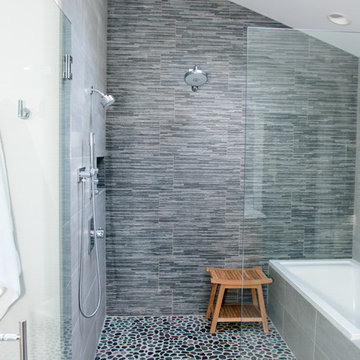
Kristina O'Brien Photography
Idées déco pour une grande douche en alcôve principale classique en bois clair avec un placard à porte plane, une baignoire d'angle, WC séparés, un carrelage blanc, un mur blanc, un sol en carrelage de céramique et un lavabo encastré.
Idées déco pour une grande douche en alcôve principale classique en bois clair avec un placard à porte plane, une baignoire d'angle, WC séparés, un carrelage blanc, un mur blanc, un sol en carrelage de céramique et un lavabo encastré.

This home was featured in the January 2016 edition of HOME & DESIGN Magazine. To see the rest of the home tour as well as other luxury homes featured, visit http://www.homeanddesign.net/dream-house-prato-in-talis-park/

Idée de décoration pour une grande douche en alcôve principale tradition avec un placard avec porte à panneau encastré, des portes de placard grises, une baignoire indépendante, un carrelage gris, un carrelage blanc, un carrelage de pierre, un mur gris, un sol en marbre, un lavabo encastré et un plan de toilette en surface solide.

This home had a generous master suite prior to the renovation; however, it was located close to the rest of the bedrooms and baths on the floor. They desired their own separate oasis with more privacy and asked us to design and add a 2nd story addition over the existing 1st floor family room, that would include a master suite with a laundry/gift wrapping room.
We added a 2nd story addition without adding to the existing footprint of the home. The addition is entered through a private hallway with a separate spacious laundry room, complete with custom storage cabinetry, sink area, and countertops for folding or wrapping gifts. The bedroom is brimming with details such as custom built-in storage cabinetry with fine trim mouldings, window seats, and a fireplace with fine trim details. The master bathroom was designed with comfort in mind. A custom double vanity and linen tower with mirrored front, quartz countertops and champagne bronze plumbing and lighting fixtures make this room elegant. Water jet cut Calcatta marble tile and glass tile make this walk-in shower with glass window panels a true work of art. And to complete this addition we added a large walk-in closet with separate his and her areas, including built-in dresser storage, a window seat, and a storage island. The finished renovation is their private spa-like place to escape the busyness of life in style and comfort. These delightful homeowners are already talking phase two of renovations with us and we look forward to a longstanding relationship with them.

Photo credit: Denise Retallack Photography
Cette photo montre une salle de bain chic en bois foncé de taille moyenne avec un lavabo de ferme, un carrelage métro, un placard à porte shaker, un plan de toilette en marbre, une baignoire en alcôve, un carrelage blanc, un mur bleu, un sol en carrelage de terre cuite, un combiné douche/baignoire et du carrelage bicolore.
Cette photo montre une salle de bain chic en bois foncé de taille moyenne avec un lavabo de ferme, un carrelage métro, un placard à porte shaker, un plan de toilette en marbre, une baignoire en alcôve, un carrelage blanc, un mur bleu, un sol en carrelage de terre cuite, un combiné douche/baignoire et du carrelage bicolore.

Patricia Burke
Inspiration pour une salle de bain traditionnelle de taille moyenne avec un lavabo encastré, un placard à porte shaker, des portes de placard blanches, un carrelage multicolore, mosaïque, un mur bleu, un plan de toilette bleu, un plan de toilette en verre recyclé, un sol blanc et une cabine de douche à porte battante.
Inspiration pour une salle de bain traditionnelle de taille moyenne avec un lavabo encastré, un placard à porte shaker, des portes de placard blanches, un carrelage multicolore, mosaïque, un mur bleu, un plan de toilette bleu, un plan de toilette en verre recyclé, un sol blanc et une cabine de douche à porte battante.
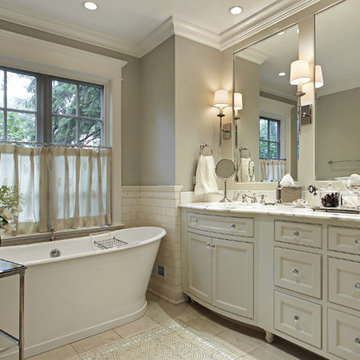
The challenge for this project was that, while the homeowner desired all of the luxury amenities of a deluxe master bath, space was extremely limited. Therefore efficient space planning was critical in achieving the final design. Use of custom painted cabinetry and carrara marble countertops were the basis for this compact yet luxurious bathroom design. Careful attention was given to the tone of the finishes in order to keep this eastern-exposure bathroom light and bright. White trim and crown moulding was used in contrast to the putty colored walls. In keeping with the era of the home, a hand-glazed white ceramic subway tile was used in the soaking tub alcove. Nickel plated bath, lavatory, tub and shower fixtures in the vintage style were used alongside modern amenities such as recessed halogen lighting, electric towel warmers and radiant-heated tile flooring.
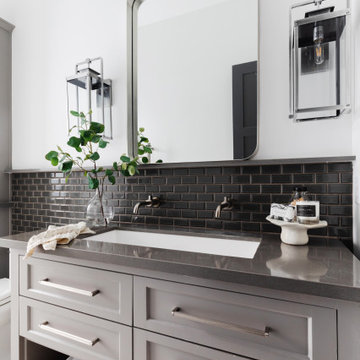
Photography by Analicia Herrmann
Idées déco pour une salle de bain classique.
Idées déco pour une salle de bain classique.
4
