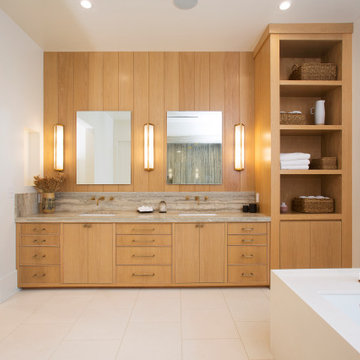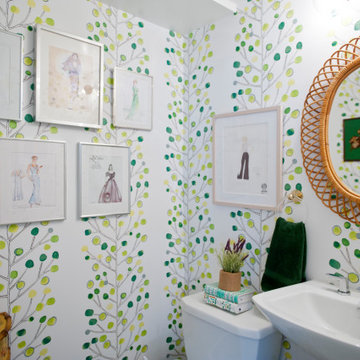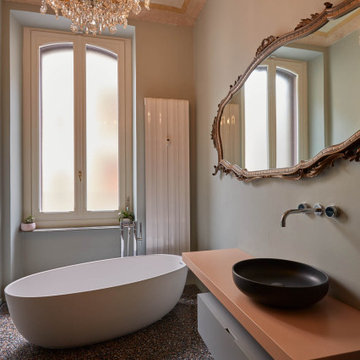Idées déco de salles de bain éclectiques
Trier par :
Budget
Trier par:Populaires du jour
301 - 320 sur 46 055 photos
1 sur 3
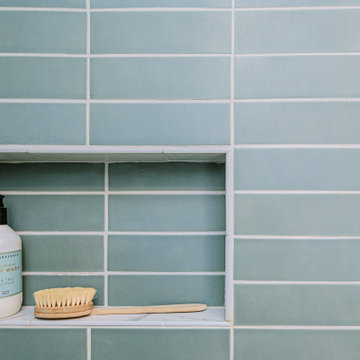
Cette image montre une salle de bain principale bohème en bois brun de taille moyenne avec un placard à porte plane, une douche ouverte, WC séparés, un carrelage vert, des carreaux de céramique, un mur beige, un sol en carrelage de porcelaine, un lavabo encastré, un plan de toilette en quartz modifié, une cabine de douche à porte battante, une niche, meuble double vasque et meuble-lavabo encastré.

Réalisation d'une salle de bain principale bohème en bois brun de taille moyenne avec un placard à porte plane, une douche ouverte, WC séparés, un carrelage vert, des carreaux de céramique, un mur beige, un sol en carrelage de porcelaine, un lavabo encastré, un plan de toilette en quartz modifié, une cabine de douche à porte battante, une niche, meuble double vasque et meuble-lavabo encastré.
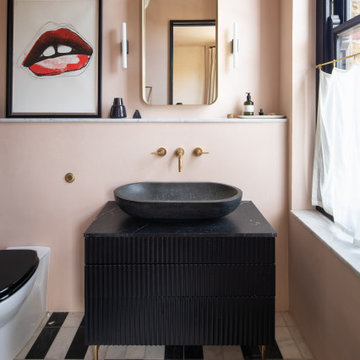
Idées déco pour une salle de bain éclectique avec un placard à porte plane, des portes de placard noires, un mur rose, une vasque, un sol multicolore, un plan de toilette noir, meuble simple vasque et meuble-lavabo sur pied.
Trouvez le bon professionnel près de chez vous

Architecture by PTP Architects; Interior Design by Gerald Moran Interiors; Works and Photographs by Rupert Cordle Town & Country
Inspiration pour une petite salle de bain principale bohème avec un placard à porte vitrée, une douche ouverte, WC suspendus, un carrelage noir, du carrelage en marbre, un mur noir, un sol en marbre, un lavabo encastré, un plan de toilette en marbre, un sol noir, une cabine de douche à porte battante, un plan de toilette noir, meuble simple vasque et meuble-lavabo encastré.
Inspiration pour une petite salle de bain principale bohème avec un placard à porte vitrée, une douche ouverte, WC suspendus, un carrelage noir, du carrelage en marbre, un mur noir, un sol en marbre, un lavabo encastré, un plan de toilette en marbre, un sol noir, une cabine de douche à porte battante, un plan de toilette noir, meuble simple vasque et meuble-lavabo encastré.
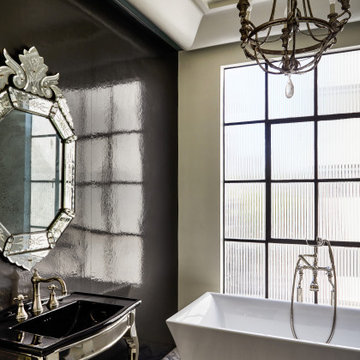
Inspiration pour une salle de bain bohème avec une baignoire indépendante, un mur noir, un plan vasque, un sol multicolore, meuble simple vasque, meuble-lavabo sur pied et un plafond décaissé.
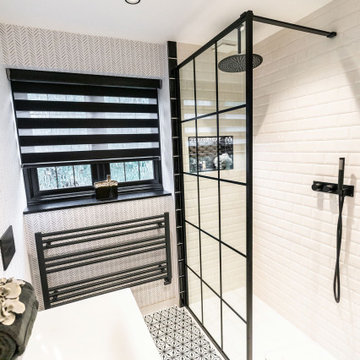
The whole scheme was pulled together with a complementary lighting scheme offering mood as well as good task lighting. The storage cabinet, taps and accessories were coloured black to complement the rest of the design and he shower panels had a crittall style frame in black rather than a plain screen to add to the drama of the design. There were challenges, there always are and this project was no exception – pipes and water pressure issues had to be solved with a new pump system and some new pipe work. You don’t need colour in a bathroom to add drama – clever use of texture and materials works just as well. Koubou Interiors is a multi-disciplinary and award-winning Interior Architecture and Design practice based in Berkshire. The practice works throughout London and the Home Counties on a variety of projects to include, residential, commercial and healthcare. Koubou Interiors is a British Institute of Interior Design practice and their managing director, Gilly Craft is a past president 2018/2019.

A small but fully equipped bathroom with a warm, bluish green on the walls and ceiling. Geometric tile patterns are balanced out with plants and pale wood to keep a natural feel in the space.
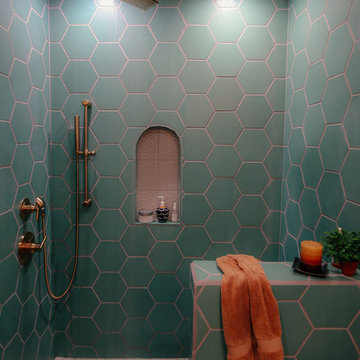
Justina Blakeney of the Jungalow and sister Faith Blakeney designed this stunning handpainted and hexagon tile bathroom for their parent's guest bath. Featuring handmade blue-green hexagon tiles and white handpainted tiles. Sample more colors at fireclaytile.com/samples
TILE SHOWN
8" Hexagon Tiles in Tidewater
Handpainted Summit Tile in White Motif
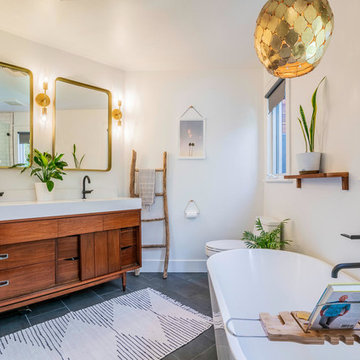
With some imagination and muscle, this master suite was transformed from a funky shaped bathroom with a small standup shower and one sink to a luxurious, spacious with a double vanity, soaking tub, and open glass shower. The door was moved to a different wall allowing us to move the plumbing over for the vanity and allowed us enough room to add the stand alone tub. The outdated glass bricks were removed and a high clear window was added in the shower.
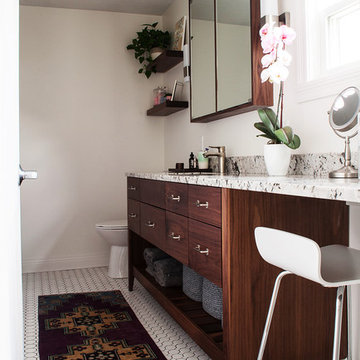
Master bathroom featuring custom walnut vanity with slat shelf and granite countertop, makeup counter with vanity seat, custom walnut medicine cabinet, walnut floating shelves, hexagon tile floor, and vintage Kilim rug
Photo by Sprinkles of Light
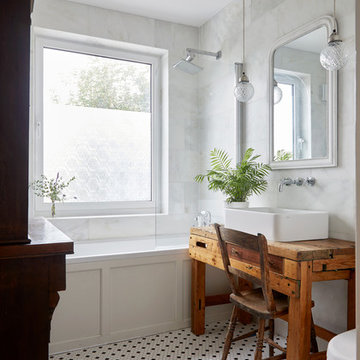
©Anna Stathaki
Réalisation d'une salle d'eau bohème en bois brun avec une baignoire en alcôve, un combiné douche/baignoire, un carrelage blanc, un sol en carrelage de terre cuite, une vasque, un plan de toilette en bois, un sol multicolore, aucune cabine et un plan de toilette marron.
Réalisation d'une salle d'eau bohème en bois brun avec une baignoire en alcôve, un combiné douche/baignoire, un carrelage blanc, un sol en carrelage de terre cuite, une vasque, un plan de toilette en bois, un sol multicolore, aucune cabine et un plan de toilette marron.
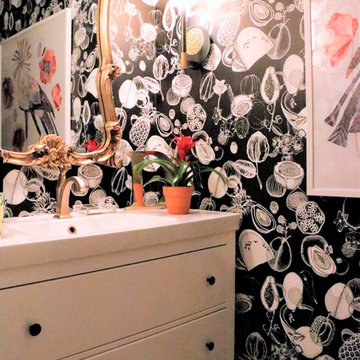
CURE Senior Designer, Cori Dyer's personal home. Takes you through a home tour of her exquisitely designed spaces. Recently Renovated Kitchen, here is what Cori has to say about that process...Initially, I had to have the "upgrade" of thermafoil cabinets, but that was 25 years ago...it was time to bring my trendy kitchen space up to my current design standards! Ann Sachs.... Kelly Wearstler tile were the inspiration for the entire space. Eliminating walls between cabinetry, appliances, and a desk no longer necessary, were just the beginning. Adding a warm morel wood tone to these new cabinets and integrating a wine/coffee station were just some of the updates. I decided to keep the "White Kitchen" on the north side and add the same warm wood tone to the hood. A fresh version of the traditional farmhouse sink, Grohe faucet and Rio Blanc Quartzite were all part of the design. To keep the space open I added floating shelves both on the north side of the white kitchen and again above the wine refrigerator. A great spot in incorporate my love of artwork and travel!
Cure Design Group (636) 294-2343 https://curedesigngroup.com/
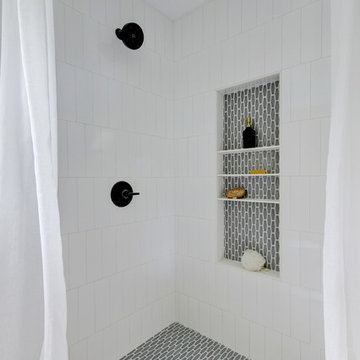
Contemporary whole-house remodel by Melisa Clement Designs
Inspiration pour une salle de bain bohème.
Inspiration pour une salle de bain bohème.

Indrajit Ssathe
Exemple d'une salle d'eau éclectique de taille moyenne avec un mur marron, une vasque, WC suspendus, un carrelage gris, un sol en carrelage de terre cuite, un sol beige, un plan de toilette multicolore et un placard à porte plane.
Exemple d'une salle d'eau éclectique de taille moyenne avec un mur marron, une vasque, WC suspendus, un carrelage gris, un sol en carrelage de terre cuite, un sol beige, un plan de toilette multicolore et un placard à porte plane.
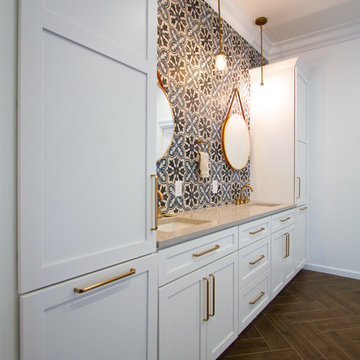
Check out this truly stunning and spacious vanity/ linen tower combo from Dura Supreme. With plenty of room for toiletries, linens, and towels, this vanity also features integrated laundry basket storage.
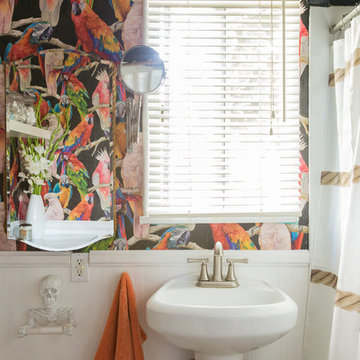
Exemple d'une douche en alcôve éclectique avec un mur multicolore, un lavabo de ferme et une cabine de douche avec un rideau.
Idées déco de salles de bain éclectiques

Photos by Dana Hoff
Réalisation d'une petite salle de bain bohème avec un placard à porte shaker, des portes de placard blanches, WC séparés, un carrelage blanc, des carreaux de céramique, un mur blanc, un sol en carrelage de céramique, un lavabo encastré, un plan de toilette en quartz modifié, un sol bleu, aucune cabine et un plan de toilette gris.
Réalisation d'une petite salle de bain bohème avec un placard à porte shaker, des portes de placard blanches, WC séparés, un carrelage blanc, des carreaux de céramique, un mur blanc, un sol en carrelage de céramique, un lavabo encastré, un plan de toilette en quartz modifié, un sol bleu, aucune cabine et un plan de toilette gris.
16
