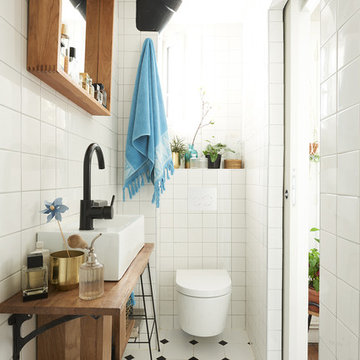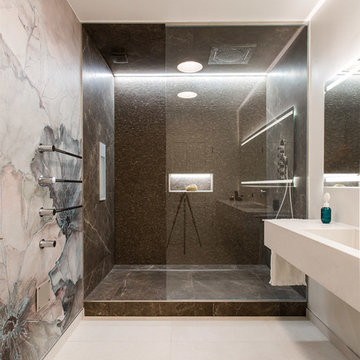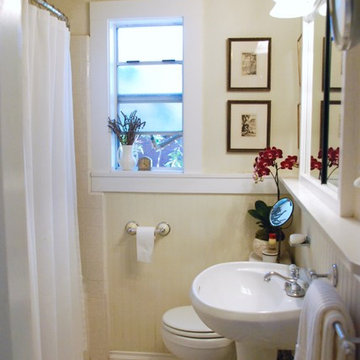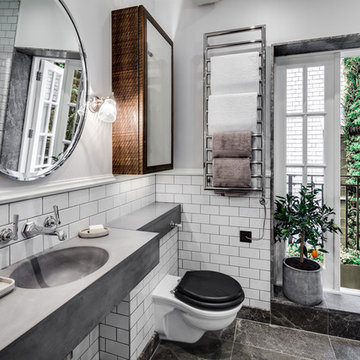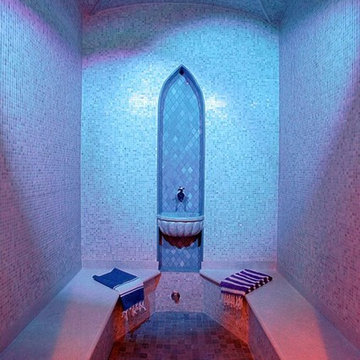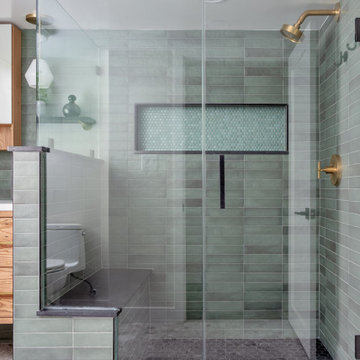Idées déco de salles de bain éclectiques
Trier par :
Budget
Trier par:Populaires du jour
241 - 260 sur 46 009 photos
1 sur 3
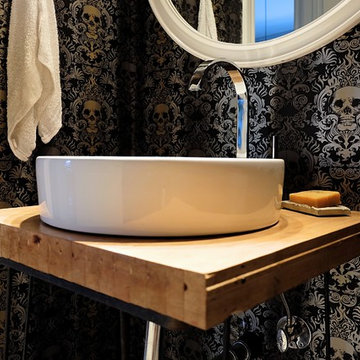
The sink and faucet were eBay finds..
Réalisation d'une petite salle d'eau bohème avec un placard à porte plane, des portes de placard bleues, WC séparés, un mur noir, un sol en carrelage de céramique, une vasque, un plan de toilette en bois et un sol blanc.
Réalisation d'une petite salle d'eau bohème avec un placard à porte plane, des portes de placard bleues, WC séparés, un mur noir, un sol en carrelage de céramique, une vasque, un plan de toilette en bois et un sol blanc.
Trouvez le bon professionnel près de chez vous

Idée de décoration pour une petite salle de bain bohème pour enfant avec une baignoire posée, un combiné douche/baignoire, WC à poser, un mur vert, sol en béton ciré, une grande vasque et un sol gris.
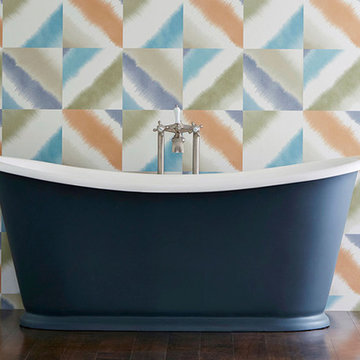
Aménagement d'une salle de bain principale éclectique de taille moyenne avec une baignoire indépendante, WC à poser, un mur multicolore et parquet foncé.
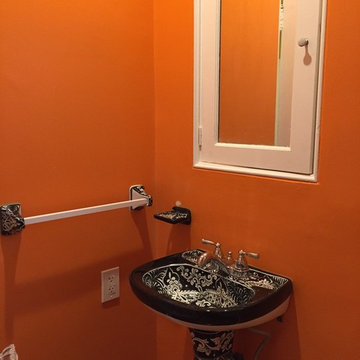
Bath remodel. Mexican porclien toilet and pedestal sink.
Bright tangerine walls.
Réalisation d'une salle de bain bohème de taille moyenne avec WC séparés, un carrelage blanc, un mur orange, un lavabo de ferme, des carreaux de céramique et parquet foncé.
Réalisation d'une salle de bain bohème de taille moyenne avec WC séparés, un carrelage blanc, un mur orange, un lavabo de ferme, des carreaux de céramique et parquet foncé.

Entertaining in a bathroom never looked so good. Probably a thought that never crossed your mind, but a space as unique as this can do just that. The fusion of so many elements: an open concept shower, freestanding tub, washer/dryer organization, toilet room and urinal created an exciting spacial plan. Ultimately, the freestanding tub creates the first vantage point. This breathtaking view creates a calming effect and each angle pivoting off this point exceeds the next. Following the open concept shower, is the washer/dryer and storage closets which double as decor, incorporating mirror into their doors. The double vanity stands in front of a textured wood plank tile laid horizontally establishing a modern backdrop. Lastly, a rustic barn door separates a toilet and a urinal, an uncharacteristic residential choice that pairs well with beer, wings, and hockey.

Property Marketed by Hudson Place Realty - Style meets substance in this circa 1875 townhouse. Completely renovated & restored in a contemporary, yet warm & welcoming style, 295 Pavonia Avenue is the ultimate home for the 21st century urban family. Set on a 25’ wide lot, this Hamilton Park home offers an ideal open floor plan, 5 bedrooms, 3.5 baths and a private outdoor oasis.
With 3,600 sq. ft. of living space, the owner’s triplex showcases a unique formal dining rotunda, living room with exposed brick and built in entertainment center, powder room and office nook. The upper bedroom floors feature a master suite separate sitting area, large walk-in closet with custom built-ins, a dream bath with an over-sized soaking tub, double vanity, separate shower and water closet. The top floor is its own private retreat complete with bedroom, full bath & large sitting room.
Tailor-made for the cooking enthusiast, the chef’s kitchen features a top notch appliance package with 48” Viking refrigerator, Kuppersbusch induction cooktop, built-in double wall oven and Bosch dishwasher, Dacor espresso maker, Viking wine refrigerator, Italian Zebra marble counters and walk-in pantry. A breakfast nook leads out to the large deck and yard for seamless indoor/outdoor entertaining.
Other building features include; a handsome façade with distinctive mansard roof, hardwood floors, Lutron lighting, home automation/sound system, 2 zone CAC, 3 zone radiant heat & tremendous storage, A garden level office and large one bedroom apartment with private entrances, round out this spectacular home.
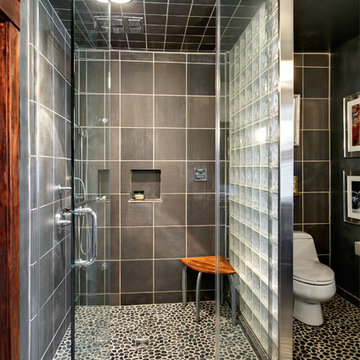
Richard Quindry
Cette image montre une douche en alcôve principale bohème de taille moyenne avec un placard sans porte, une plaque de galets, un mur gris, un sol en galet, un lavabo encastré, un plan de toilette en verre, WC à poser, un carrelage noir et un carrelage gris.
Cette image montre une douche en alcôve principale bohème de taille moyenne avec un placard sans porte, une plaque de galets, un mur gris, un sol en galet, un lavabo encastré, un plan de toilette en verre, WC à poser, un carrelage noir et un carrelage gris.
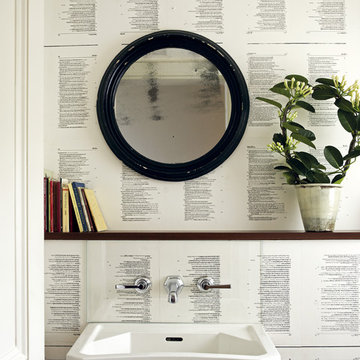
Reclaiming Style
by Maria Speake & Adam Hills of Retrouvius
Ryland Peters & Small, $29.95; www.rylandpeters.com
Photo credit: Photography by Debi Treloar
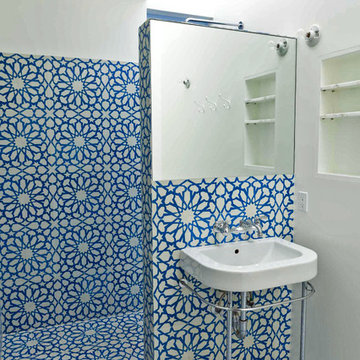
From up close, Granada Tile's Alhambra pattern in blue and white has a crisp, geometric elegance. Stand a few feet back and the effect is pure lace. Comprised of cement, pigments and marble powder, each tile is hand poured and air cured. The result is eco-friendly, durable and sensational.
Photo Credit: Elizabeth Daniels Photography
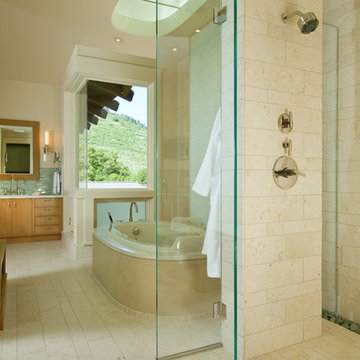
Inspiration pour une salle de bain bohème en bois clair avec un placard à porte plane, une baignoire posée, une douche à l'italienne, un carrelage beige et du carrelage en pierre calcaire.
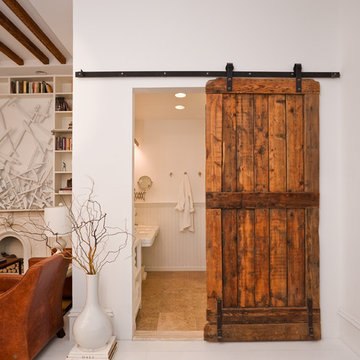
The bathroom door was taken from a NH sheep barn.
Photo Credit: Emily Gilbert Photography
Exemple d'une salle de bain éclectique.
Exemple d'une salle de bain éclectique.
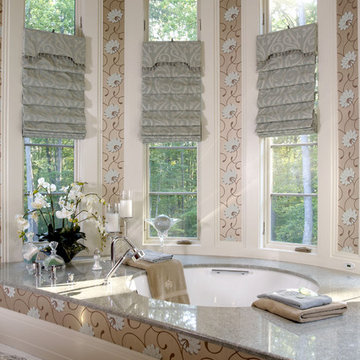
Elegant Designs, Inc.
Spa Bath featuring motorized roman shades. (photography by Dan Mayers)
Cette photo montre une grande salle de bain principale éclectique avec une baignoire encastrée, un carrelage gris, un plan de toilette en granite, des dalles de pierre et un sol en marbre.
Cette photo montre une grande salle de bain principale éclectique avec une baignoire encastrée, un carrelage gris, un plan de toilette en granite, des dalles de pierre et un sol en marbre.
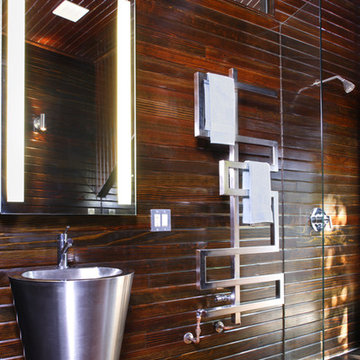
The conversion of this historic Victorian carriage house (a City of LA Monument) involved the remodel of this first floor bathroom (tucked under the existing stair). The first floor was originally clad in douglas fir siding, so the bathroom continues this language throughout. The existing wood siding was retained, new wood added where the walls were new, the original 2x4 redwood floor remains, and new fixtues fabricated of stainless steel were added. The towel warmer was custom fabricated by Condor Metals in Los Angeles.
Design Team: Tracy Stone, Donatella Cusma', Emmet Ashford-Trotter
Photo: Lawrence Anderson
Idées déco de salles de bain éclectiques
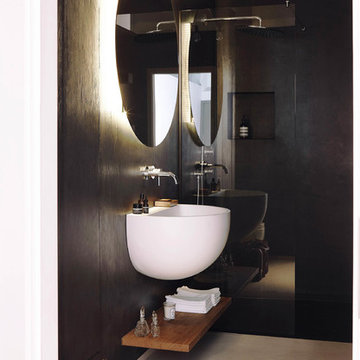
Misha Vetter Fototgrafie
Idées déco pour une salle de bain éclectique de taille moyenne avec un carrelage noir, un mur noir, un lavabo suspendu et un sol beige.
Idées déco pour une salle de bain éclectique de taille moyenne avec un carrelage noir, un mur noir, un lavabo suspendu et un sol beige.
13
