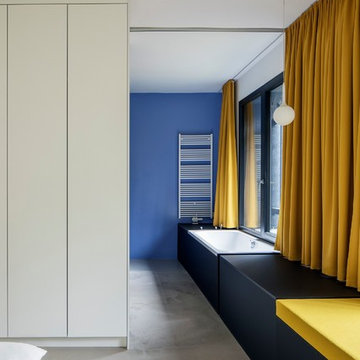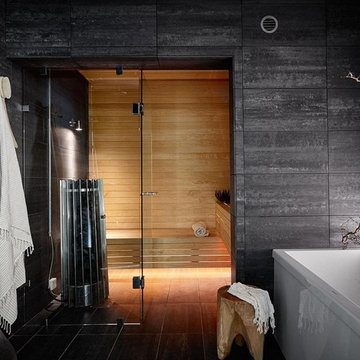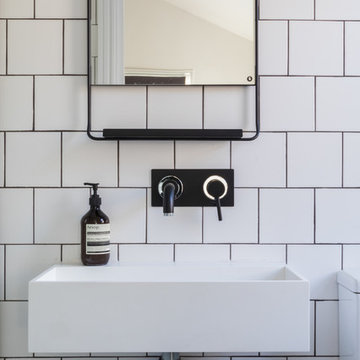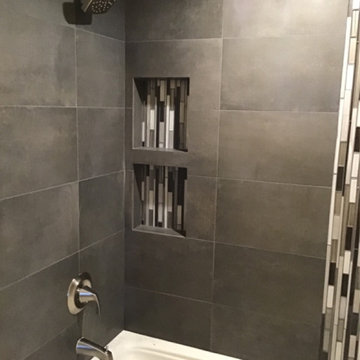Idées déco de salles de bain industrielles
Trier par :
Budget
Trier par:Populaires du jour
261 - 280 sur 15 658 photos
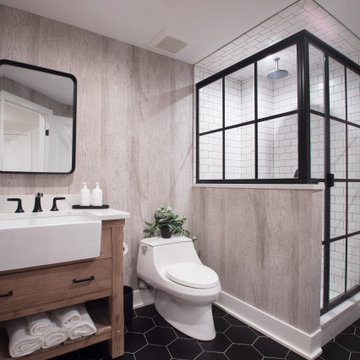
In the bathroom, we used vinyl wallpaper that is textured to look like wood.
Idées déco pour une salle d'eau industrielle avec des portes de placard marrons, meuble simple vasque, meuble-lavabo sur pied et du papier peint.
Idées déco pour une salle d'eau industrielle avec des portes de placard marrons, meuble simple vasque, meuble-lavabo sur pied et du papier peint.

Il bagno principale è stato ricavato in uno spazio stretto e lungo dove si è scelto di collocare la doccia a ridosso della finestra e addossare i sanitari ed il lavabo su un lato per permettere una migliore fruizione dell’ambiente. L’uso della resina in continuità tra pavimento e soffitto e lo specchio che corre lungo il lato del bagno, lo rendono percettivamente più ampio e accogliente.

Aménagement d'une petite salle d'eau industrielle avec un placard à porte plane, des portes de placard grises, une douche d'angle, WC suspendus, un carrelage blanc, des carreaux de céramique, un mur vert, un sol en carrelage de porcelaine, un lavabo posé, un plan de toilette en surface solide, un sol noir, une cabine de douche à porte coulissante, un plan de toilette noir, une fenêtre, meuble simple vasque et meuble-lavabo sur pied.
Trouvez le bon professionnel près de chez vous
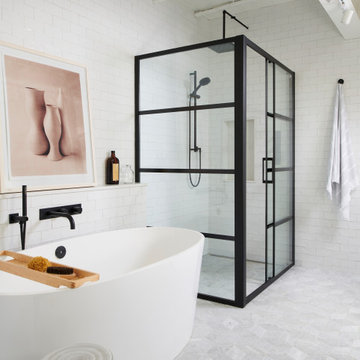
Dimensional marble flooring with subway tile. A curbless black shower trim with black fixtures. Freestanding tub
Exemple d'une salle de bain industrielle de taille moyenne.
Exemple d'une salle de bain industrielle de taille moyenne.

The "Dream of the '90s" was alive in this industrial loft condo before Neil Kelly Portland Design Consultant Erika Altenhofen got her hands on it. No new roof penetrations could be made, so we were tasked with updating the current footprint. Erika filled the niche with much needed storage provisions, like a shelf and cabinet. The shower tile will replaced with stunning blue "Billie Ombre" tile by Artistic Tile. An impressive marble slab was laid on a fresh navy blue vanity, white oval mirrors and fitting industrial sconce lighting rounds out the remodeled space.
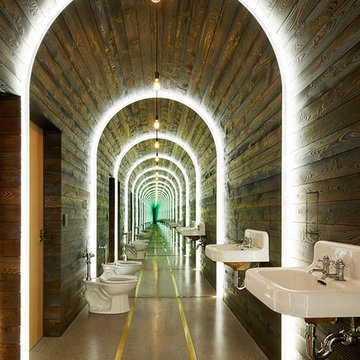
We were honored to work with CLB Architects on the Riverbend residence. The home is clad with our Blackened Hot Rolled steel panels giving the exterior an industrial look. Steel panels for the patio and terraced landscaping were provided by Brandner Design. The one-of-a-kind entry door blends industrial design with sophisticated elegance. Built from raw hot rolled steel, polished stainless steel and beautiful hand stitched burgundy leather this door turns this entry into art. Inside, shou sugi ban siding clads the mind-blowing powder room designed to look like a subway tunnel. Custom fireplace doors, cabinets, railings, a bunk bed ladder, and vanity by Brandner Design can also be found throughout the residence.
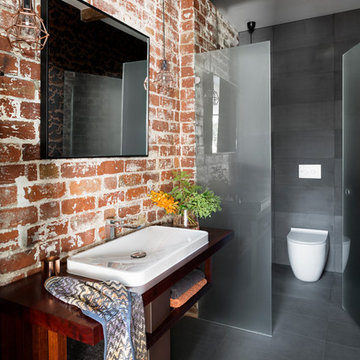
Réalisation d'une salle d'eau urbaine en bois foncé avec un placard sans porte, WC à poser, un carrelage rouge, un mur multicolore, un sol en carrelage de porcelaine, un lavabo posé, un plan de toilette en bois, un sol gris et un plan de toilette marron.
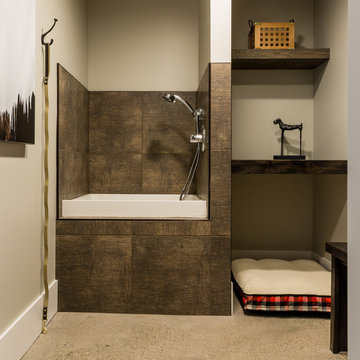
kathy peden photography
Aménagement d'une salle d'eau industrielle de taille moyenne avec une douche d'angle, WC à poser, un mur beige, parquet clair et un lavabo de ferme.
Aménagement d'une salle d'eau industrielle de taille moyenne avec une douche d'angle, WC à poser, un mur beige, parquet clair et un lavabo de ferme.
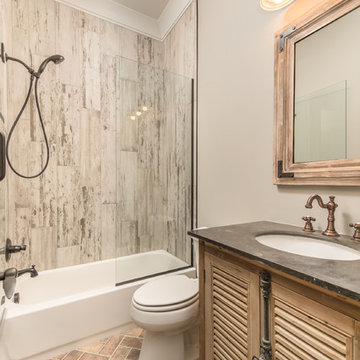
Inspiration pour une salle de bain urbaine en bois clair de taille moyenne avec un placard à porte persienne, une baignoire en alcôve, un combiné douche/baignoire, WC séparés, un carrelage gris, des carreaux de porcelaine, un mur gris, un sol en brique, un lavabo encastré et un plan de toilette en béton.
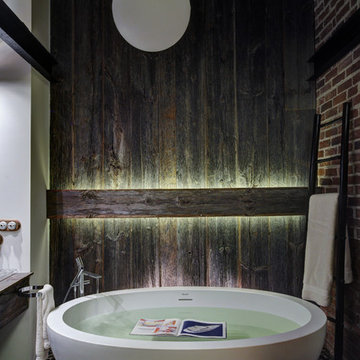
автор проекта - Лев Луговской / Lev Lugovskoy
фотограф - Леонид Черноус / Leonid Chernous
Cette photo montre une salle de bain industrielle.
Cette photo montre une salle de bain industrielle.
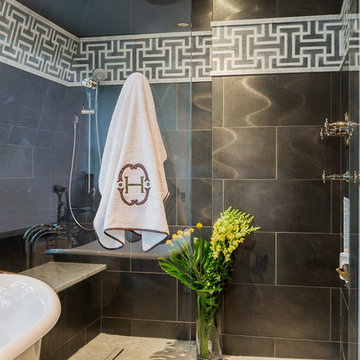
Photo: Michael Lee
Aménagement d'une douche en alcôve industrielle avec un carrelage noir.
Aménagement d'une douche en alcôve industrielle avec un carrelage noir.
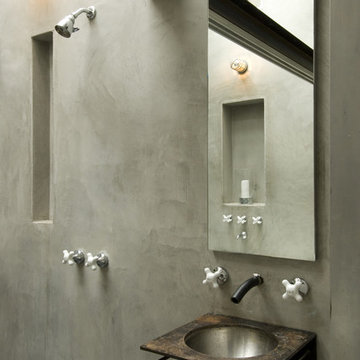
Photos Courtesy of Sharon Risedorph and Arrowood Photography
Idées déco pour une salle de bain industrielle avec un lavabo suspendu et un mur beige.
Idées déco pour une salle de bain industrielle avec un lavabo suspendu et un mur beige.

The master bedroom suite exudes elegance and functionality with a spacious walk-in closet boasting versatile storage solutions. The bedroom itself boasts a striking full-wall headboard crafted from painted black beadboard, complemented by aged oak flooring and adjacent black matte tile in the bath and closet areas. Custom nightstands on either side of the bed provide convenience, illuminated by industrial rope pendants overhead. The master bath showcases an industrial aesthetic with white subway tile, aged oak cabinetry, and a luxurious walk-in shower. Black plumbing fixtures and hardware add a sophisticated touch, completing this harmoniously designed and well-appointed master suite.
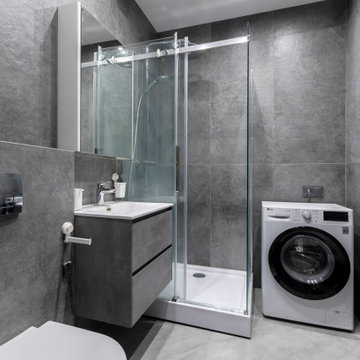
Aménagement d'une salle d'eau grise et blanche industrielle de taille moyenne avec un placard à porte plane, des portes de placard grises, une douche à l'italienne, WC suspendus, un carrelage gris, des carreaux de porcelaine, un mur gris, un sol en carrelage de porcelaine, un lavabo intégré, un sol gris, une cabine de douche à porte coulissante, meuble simple vasque et meuble-lavabo suspendu.
Idées déco de salles de bain industrielles
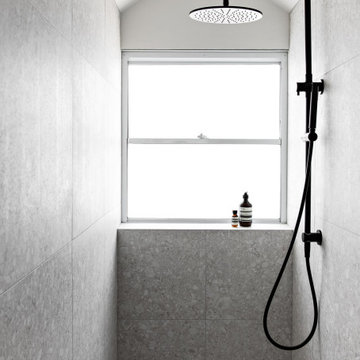
The Redfern project - Guest Bathroom!
Using our Stirling terrazzo look tile in white
Inspiration pour une salle de bain urbaine avec une douche double, un carrelage blanc, un sol en marbre, un plan de toilette en carrelage, une niche, meuble simple vasque, boiseries, des portes de placard blanches et des carreaux de porcelaine.
Inspiration pour une salle de bain urbaine avec une douche double, un carrelage blanc, un sol en marbre, un plan de toilette en carrelage, une niche, meuble simple vasque, boiseries, des portes de placard blanches et des carreaux de porcelaine.
14
