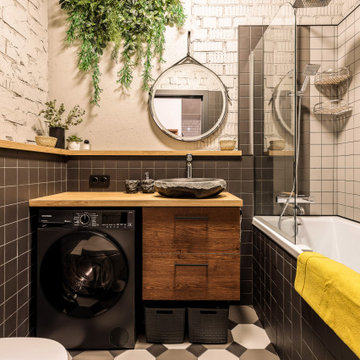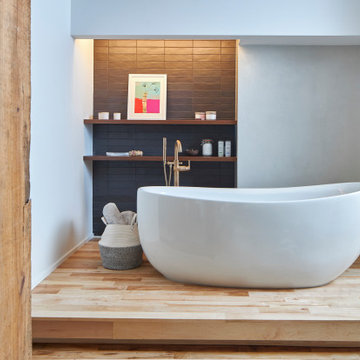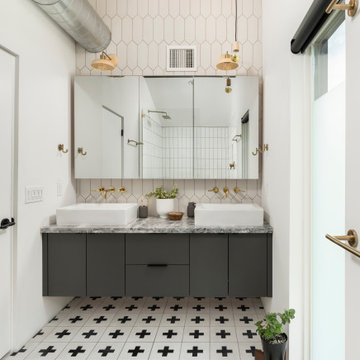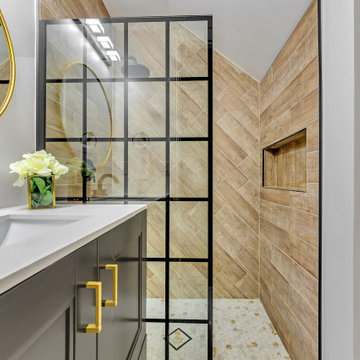Idées déco de salles de bain industrielles
Trier par :
Budget
Trier par:Populaires du jour
321 - 340 sur 15 658 photos
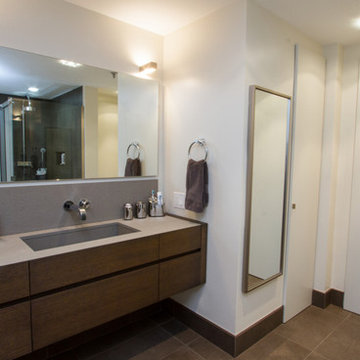
We used the same hinged wardrobe doo
rs here as in the kitchen to synchronize the different areas of the loft and let them work in unity.
David Marshall Photography
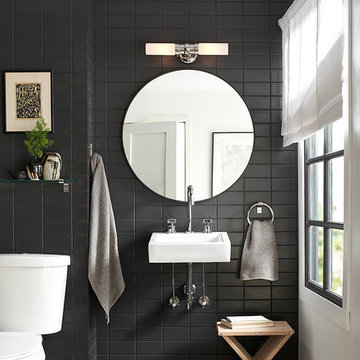
Our West Slope bath hardware and West Slope Faucet feel dramatically different in silver tones, paired with the Graydon Double Wall Sconce.
Inspiration pour une salle de bain urbaine.
Inspiration pour une salle de bain urbaine.
Trouvez le bon professionnel près de chez vous
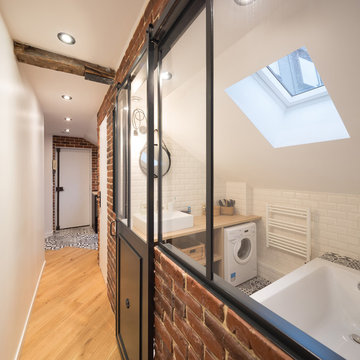
Couloir - Perspective sur l'entrée et la salle de bains derrière l'ensemble verrière d'atelier © Hugo Hébrard - www.hugohebrard.com
Cette image montre une salle de bain urbaine.
Cette image montre une salle de bain urbaine.
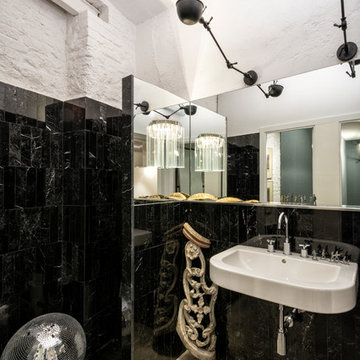
Aménagement d'une salle de bain industrielle avec un carrelage noir, un lavabo suspendu, un mur blanc, sol en béton ciré et un sol gris.
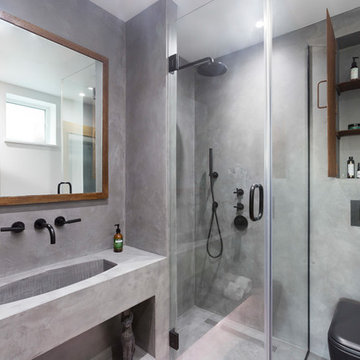
Beautiful polished concrete finish with the rustic mirror and black accessories including taps, wall-hung toilet, shower head and shower mixer is making this newly renovated bathroom look modern and sleek.

L+M's ADU is a basement converted to an accessory dwelling unit (ADU) with exterior & main level access, wet bar, living space with movie center & ethanol fireplace, office divided by custom steel & glass "window" grid, guest bathroom, & guest bedroom. Along with an efficient & versatile layout, we were able to get playful with the design, reflecting the whimsical personalties of the home owners.
credits
design: Matthew O. Daby - m.o.daby design
interior design: Angela Mechaley - m.o.daby design
construction: Hammish Murray Construction
custom steel fabricator: Flux Design
reclaimed wood resource: Viridian Wood
photography: Darius Kuzmickas - KuDa Photography
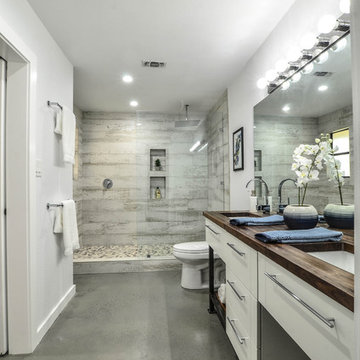
Photos by Hayden de M. Yates from Simply Splendid Photo, Re-design by Paul and Erin Jones and Staged by Jeanne Kramer from ReStyle Home Staging. The project was also featured on Texas Turnaround on HGTV, August, 2018.
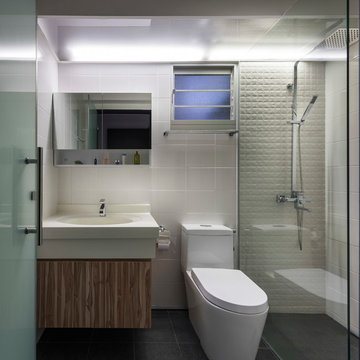
Inspiration pour une petite salle de bain urbaine en bois brun avec un placard à porte plane, WC à poser, un carrelage blanc, des carreaux de céramique, un mur blanc, un sol en carrelage de céramique, un lavabo intégré et un plan de toilette en surface solide.
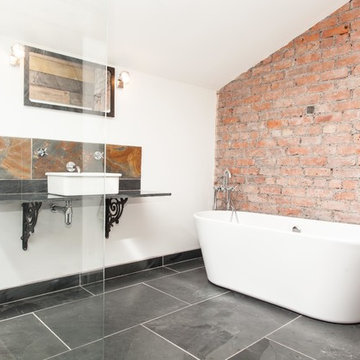
Réalisation d'une salle de bain urbaine de taille moyenne avec une baignoire indépendante, WC à poser, un carrelage noir, un mur blanc, un sol en ardoise, une vasque, aucune cabine et du carrelage en ardoise.
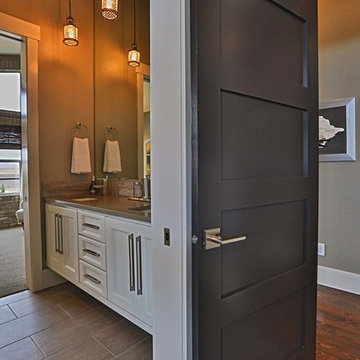
This home was built and designed by Valiant Homes, Kennewick, WA
Cette photo montre une salle de bain industrielle.
Cette photo montre une salle de bain industrielle.
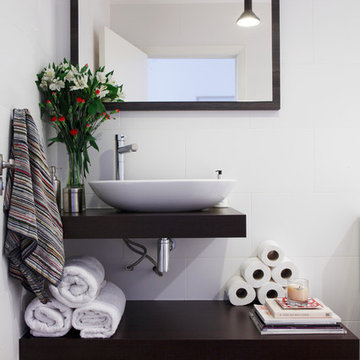
James Balston | www.jamesbalston.com
Idée de décoration pour une salle de bain urbaine.
Idée de décoration pour une salle de bain urbaine.
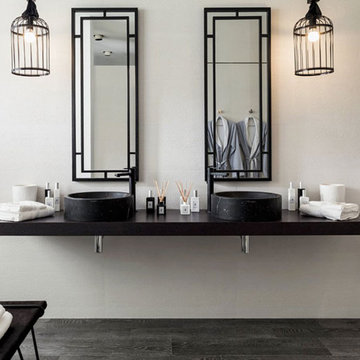
. This bath has a floating vanity with two black marble vessel sinks, and black matte fixtures. Flooring wood like tile in a dark textured finish. Item in this picture are from Procelanosa.
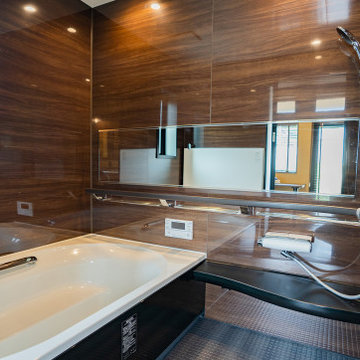
Idées déco pour une salle de bain principale industrielle avec un espace douche bain, un mur marron, un sol gris, des portes de placard noires, une baignoire en alcôve, un carrelage marron, un carrelage imitation parquet, un plan de toilette noir, une porte coulissante, meuble-lavabo encastré et du lambris.
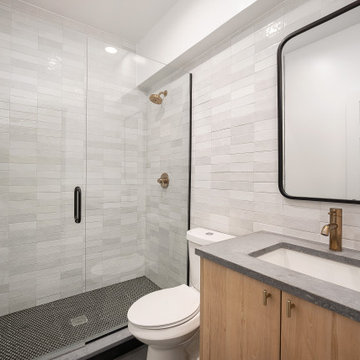
Exemple d'une petite salle d'eau industrielle en bois clair avec un placard à porte plane, WC séparés, un carrelage gris, des carreaux de céramique, un mur blanc, un sol en carrelage de céramique, un lavabo encastré, un plan de toilette en quartz modifié, un sol noir, une cabine de douche à porte battante, un plan de toilette gris, meuble simple vasque et meuble-lavabo suspendu.
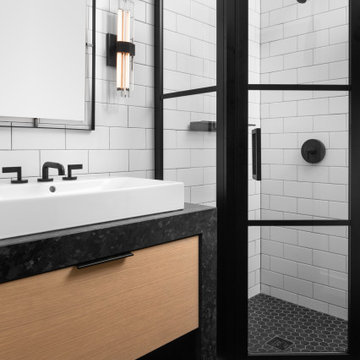
In the Bathroom, large format porcelain tile in both white and black marble looks carry the condo’s palette through to this room. The white oak cabinetry brings warmth to the bathroom, both at the make-up vanity and double vanity. Modern medicine cabinets at both sinks provide storage for everyday necessities. Matte black plumbing provides a beautiful neutral finish for all of the modern fixtures. Being in a condo, relocating existing plumbing was a significant challenge. The efficient solution was to incorporate a step up into the bathroom design, which provided the flexibility to relocate plumbing for the new soaking tub and vanity. This allowed us to keep the shower drain and toilet in the same location, but relocate the tub and sinks.
Idées déco de salles de bain industrielles
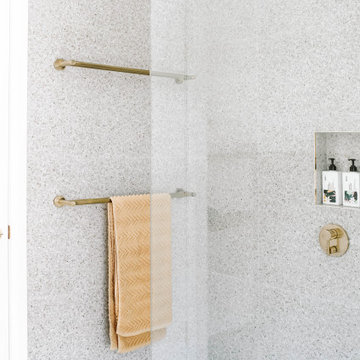
CALI DOUBLE TOWEL RAIL 750MM – BRUSHED BRASS
ELYSIAN SHOWER DIVERTER – BRUSHED BRASS
Réalisation d'une salle de bain principale urbaine avec une douche d'angle, des carreaux de céramique, un mur blanc et un sol en terrazzo.
Réalisation d'une salle de bain principale urbaine avec une douche d'angle, des carreaux de céramique, un mur blanc et un sol en terrazzo.
17
