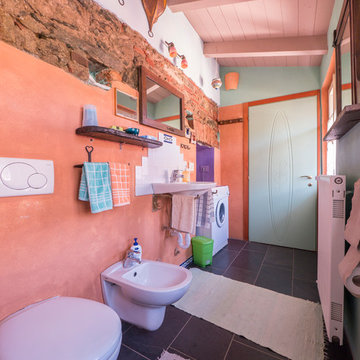Idées déco de salles de bains et WC avec un mur orange
Trier par :
Budget
Trier par:Populaires du jour
41 - 60 sur 2 630 photos
1 sur 2

Photography-Hedrich Blessing
Glass House:
The design objective was to build a house for my wife and three kids, looking forward in terms of how people live today. To experiment with transparency and reflectivity, removing borders and edges from outside to inside the house, and to really depict “flowing and endless space”. To construct a house that is smart and efficient in terms of construction and energy, both in terms of the building and the user. To tell a story of how the house is built in terms of the constructability, structure and enclosure, with the nod to Japanese wood construction in the method in which the concrete beams support the steel beams; and in terms of how the entire house is enveloped in glass as if it was poured over the bones to make it skin tight. To engineer the house to be a smart house that not only looks modern, but acts modern; every aspect of user control is simplified to a digital touch button, whether lights, shades/blinds, HVAC, communication/audio/video, or security. To develop a planning module based on a 16 foot square room size and a 8 foot wide connector called an interstitial space for hallways, bathrooms, stairs and mechanical, which keeps the rooms pure and uncluttered. The base of the interstitial spaces also become skylights for the basement gallery.
This house is all about flexibility; the family room, was a nursery when the kids were infants, is a craft and media room now, and will be a family room when the time is right. Our rooms are all based on a 16’x16’ (4.8mx4.8m) module, so a bedroom, a kitchen, and a dining room are the same size and functions can easily change; only the furniture and the attitude needs to change.
The house is 5,500 SF (550 SM)of livable space, plus garage and basement gallery for a total of 8200 SF (820 SM). The mathematical grid of the house in the x, y and z axis also extends into the layout of the trees and hardscapes, all centered on a suburban one-acre lot.
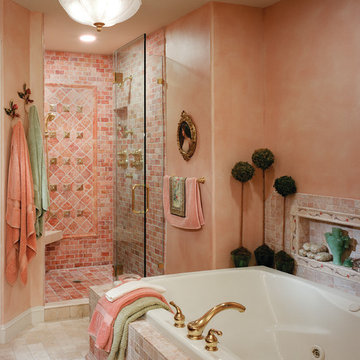
Halkin Mason Photography
Réalisation d'une douche en alcôve principale méditerranéenne avec WC à poser, un carrelage orange, un carrelage rose, un mur orange, un sol en marbre, un lavabo encastré, un plan de toilette en marbre, un sol beige, une cabine de douche à porte battante et une baignoire posée.
Réalisation d'une douche en alcôve principale méditerranéenne avec WC à poser, un carrelage orange, un carrelage rose, un mur orange, un sol en marbre, un lavabo encastré, un plan de toilette en marbre, un sol beige, une cabine de douche à porte battante et une baignoire posée.
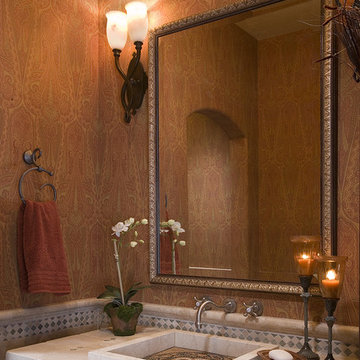
Inspiration pour une salle de bain bohème avec un lavabo posé, un plan de toilette en carrelage et un mur orange.
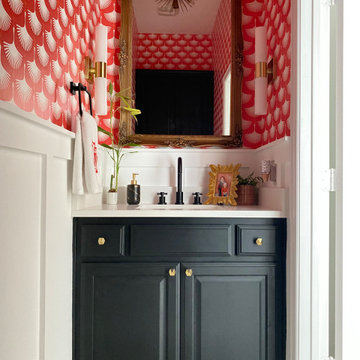
Art Deco inspired powder bath
Cette photo montre un petit WC et toilettes éclectique avec des portes de placard noires, WC à poser, un mur orange, un sol en marbre, un lavabo encastré, un plan de toilette en quartz modifié, un sol blanc, un plan de toilette blanc, meuble-lavabo encastré et du papier peint.
Cette photo montre un petit WC et toilettes éclectique avec des portes de placard noires, WC à poser, un mur orange, un sol en marbre, un lavabo encastré, un plan de toilette en quartz modifié, un sol blanc, un plan de toilette blanc, meuble-lavabo encastré et du papier peint.
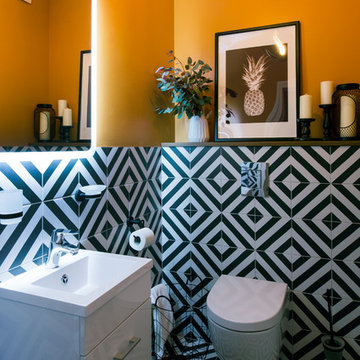
Exemple d'un WC suspendu tendance avec un placard à porte plane, des portes de placard blanches, un carrelage noir et blanc, un mur orange, un lavabo intégré et un sol multicolore.
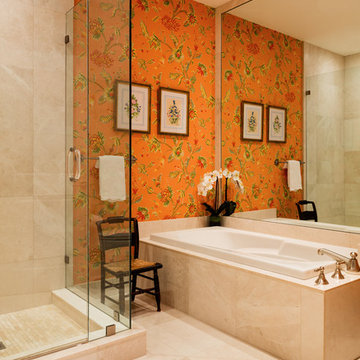
This spirited orange bath is made more expansive by its mirrored wall.
Cette photo montre une grande douche en alcôve principale exotique avec une baignoire posée, un mur orange, un sol en calcaire, un sol beige et une cabine de douche avec un rideau.
Cette photo montre une grande douche en alcôve principale exotique avec une baignoire posée, un mur orange, un sol en calcaire, un sol beige et une cabine de douche avec un rideau.

Inspiration pour une salle de bain principale design de taille moyenne avec un placard à porte plane, des portes de placard noires, un plan de toilette en verre, une baignoire indépendante, un espace douche bain, un carrelage gris, un carrelage de pierre, un mur orange, sol en béton ciré, une vasque, un sol gris, une cabine de douche à porte battante et un plan de toilette vert.
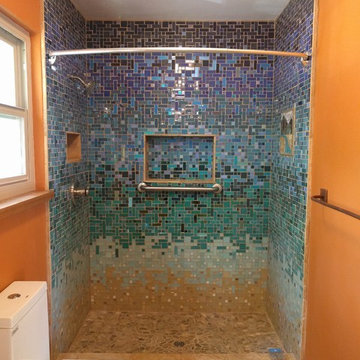
"We love it :) worth the wait. We even found a river mosaic tile to inlay and it feels like an oasis. Thank you!"
Idée de décoration pour une douche en alcôve marine de taille moyenne pour enfant avec un carrelage multicolore, un carrelage en pâte de verre et un mur orange.
Idée de décoration pour une douche en alcôve marine de taille moyenne pour enfant avec un carrelage multicolore, un carrelage en pâte de verre et un mur orange.
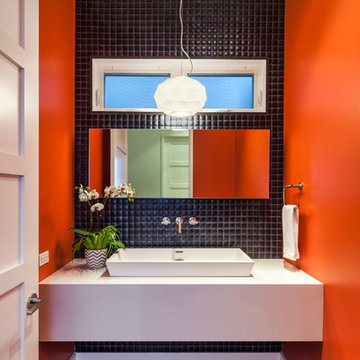
Lucas Fladzinski
Idée de décoration pour un WC et toilettes design avec une vasque, un carrelage noir, WC séparés, mosaïque, un mur orange et parquet foncé.
Idée de décoration pour un WC et toilettes design avec une vasque, un carrelage noir, WC séparés, mosaïque, un mur orange et parquet foncé.
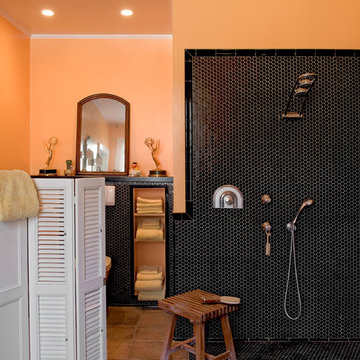
-Rob Karosis: Photographer
Cette photo montre une salle de bain chic avec une douche ouverte, un carrelage noir, mosaïque, un mur orange et aucune cabine.
Cette photo montre une salle de bain chic avec une douche ouverte, un carrelage noir, mosaïque, un mur orange et aucune cabine.

Custom wet room design from a traditional tub/shower combination. Complete renovation with all new finishes and fixtures.
Idées déco pour une petite salle de bain moderne avec un bain japonais, un espace douche bain, WC à poser, un carrelage gris, des carreaux de céramique, un mur orange, un sol en carrelage de porcelaine, un lavabo suspendu, une cabine de douche à porte battante, meuble simple vasque et un plafond voûté.
Idées déco pour une petite salle de bain moderne avec un bain japonais, un espace douche bain, WC à poser, un carrelage gris, des carreaux de céramique, un mur orange, un sol en carrelage de porcelaine, un lavabo suspendu, une cabine de douche à porte battante, meuble simple vasque et un plafond voûté.
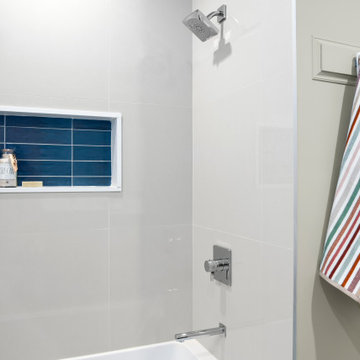
Cette image montre une salle de bain design de taille moyenne pour enfant avec un placard à porte shaker, des portes de placard bleues, une baignoire en alcôve, un combiné douche/baignoire, un carrelage beige, des carreaux de porcelaine, un mur orange, un sol en carrelage de porcelaine, un lavabo encastré, un plan de toilette en quartz modifié, un sol beige, un plan de toilette blanc, une niche, meuble double vasque et meuble-lavabo sur pied.
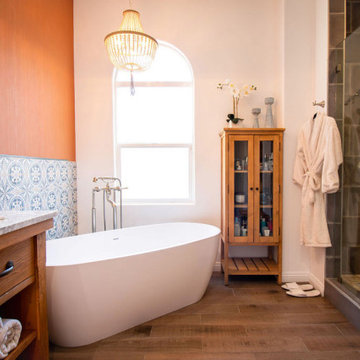
Idée de décoration pour une salle de bain principale champêtre en bois vieilli de taille moyenne avec un placard en trompe-l'oeil, une baignoire indépendante, une douche d'angle, WC à poser, un carrelage gris, des carreaux de céramique, un mur orange, un sol en carrelage de céramique, un lavabo posé, un plan de toilette en marbre, un sol marron, une cabine de douche à porte battante, un plan de toilette blanc, un banc de douche, meuble double vasque, meuble-lavabo sur pied et du papier peint.
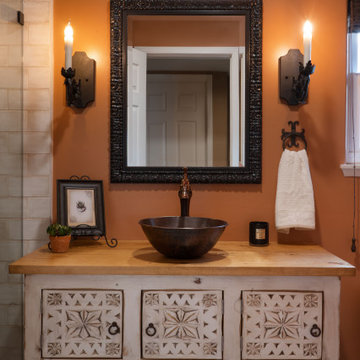
Guest Bathroom got a major upgrade with a custom furniture grade vanity cabinet with water resistant varnish wood top, copper vessel sink, hand made iron sconces.
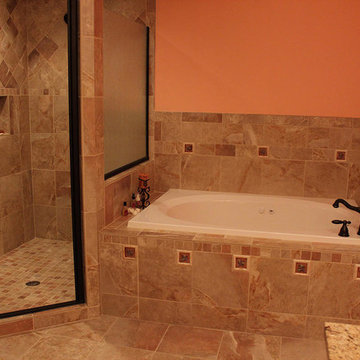
Idée de décoration pour une salle de bain principale avec une baignoire posée, une douche d'angle, un mur orange et un sol en carrelage de céramique.

Designed & Built by: John Bice Custom Woodwork & Trim
Exemple d'une salle de bain principale craftsman en bois brun de taille moyenne avec un placard avec porte à panneau surélevé, une baignoire posée, WC à poser, un carrelage marron, des carreaux de céramique, un mur orange, un lavabo encastré, un sol marron, aucune cabine, meuble simple vasque, meuble-lavabo encastré et un sol en travertin.
Exemple d'une salle de bain principale craftsman en bois brun de taille moyenne avec un placard avec porte à panneau surélevé, une baignoire posée, WC à poser, un carrelage marron, des carreaux de céramique, un mur orange, un lavabo encastré, un sol marron, aucune cabine, meuble simple vasque, meuble-lavabo encastré et un sol en travertin.
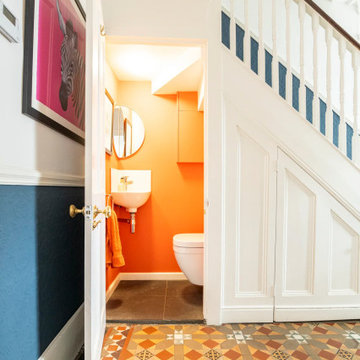
We added a WC under the stairs, and opted for a bold and bright orange interior as a wow factor, to compliment the blue hallway and burnt orange original tiles. A corner basin and 2 semi circled mirrors were add to make the compact space functional.
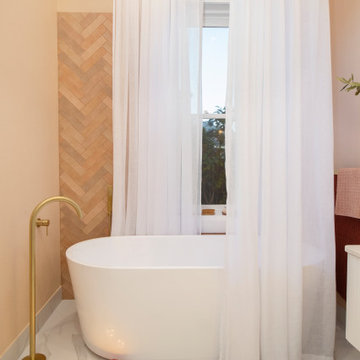
This residential bathroom could easily be mistaken for a resort: a suburban sanctuary where colour speaks volumes and no detail is overlooked. The bathroom sits inside a stunning federation abode set in a heritage garden suburb of Newcastle. The design takes on a theatrical design concept that effortlessly pays respect to the vintage features of the home while creating an elegant and contemporary space for the client.
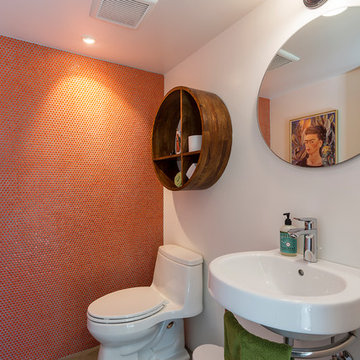
Powder bath.
Rick Brazil Photography
Réalisation d'une salle de bain vintage avec un placard sans porte, des portes de placard blanches, WC à poser, un carrelage orange, un mur orange, sol en béton ciré, un lavabo suspendu et un sol gris.
Réalisation d'une salle de bain vintage avec un placard sans porte, des portes de placard blanches, WC à poser, un carrelage orange, un mur orange, sol en béton ciré, un lavabo suspendu et un sol gris.
Idées déco de salles de bains et WC avec un mur orange
3


