Idées déco de salles de bains et WC avec un mur orange
Trier par :
Budget
Trier par:Populaires du jour
101 - 120 sur 2 630 photos
1 sur 2
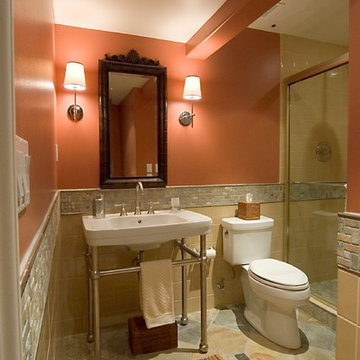
This basement bathroom remodel features warm colors, a large stand-alone sink, beautiful tile work, and a glass enclosed shower stall. The slate floor tile is from China, with a smaller tile border in complimentary colors.
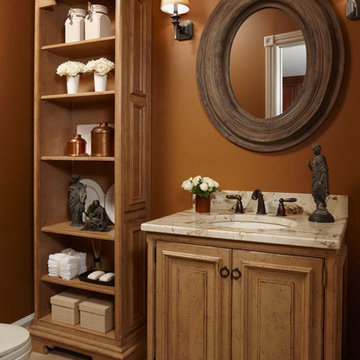
This powder room is directly accessible from the main cooking area of the kitchen in this turn of the century Poppleton Park home. Because guests can see right in from the kitchen island, the room needed to be warm and welcoming. The highly distressed custom cabinets from Omega paired beautifully with the exotically veined granite countertop and oil rubbed bronze fixtures.
Beth Singer Photography
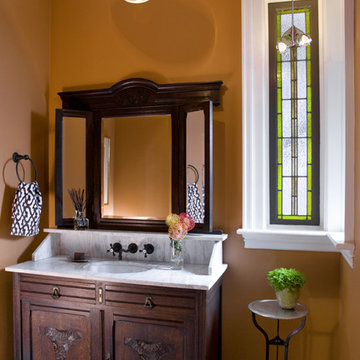
Photography: Eric Roth Photography
Exemple d'une salle de bain victorienne en bois foncé avec un lavabo encastré, un placard avec porte à panneau encastré et un mur orange.
Exemple d'une salle de bain victorienne en bois foncé avec un lavabo encastré, un placard avec porte à panneau encastré et un mur orange.
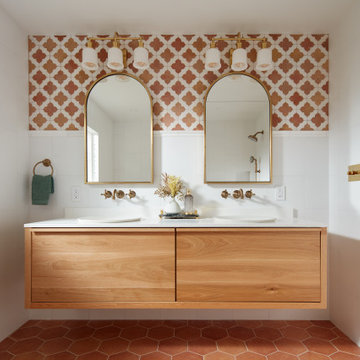
Exemple d'une salle de bain méditerranéenne en bois brun avec un placard à porte plane, un carrelage blanc, un mur orange, tomettes au sol, un lavabo posé, un sol orange, un plan de toilette blanc, meuble double vasque et meuble-lavabo suspendu.
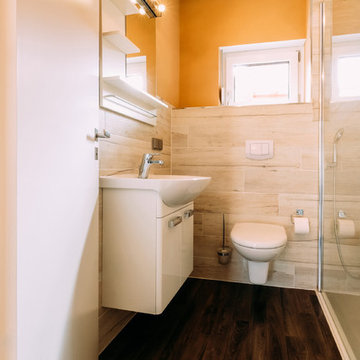
Jana Schulze
Idées déco pour une petite salle d'eau contemporaine avec un placard à porte plane, des portes de placard blanches, un espace douche bain, WC séparés, un carrelage beige, un mur orange, un sol en bois brun, une vasque, un sol marron et une cabine de douche à porte battante.
Idées déco pour une petite salle d'eau contemporaine avec un placard à porte plane, des portes de placard blanches, un espace douche bain, WC séparés, un carrelage beige, un mur orange, un sol en bois brun, une vasque, un sol marron et une cabine de douche à porte battante.
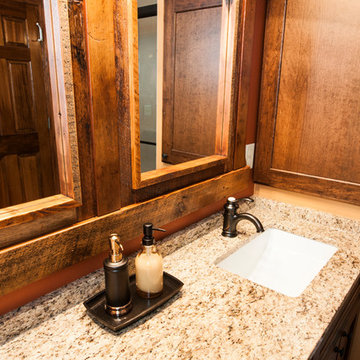
This Northwoods inspired bathroom provides a cozy oasis, as part of the master suite. Rich wood tones and oil rubbed bronze elements wrap you in warmth, while granite countertops and crisp white sinks maintain the sophisticated style. Custom, rustic wood framed mirrors create a unique focal point.
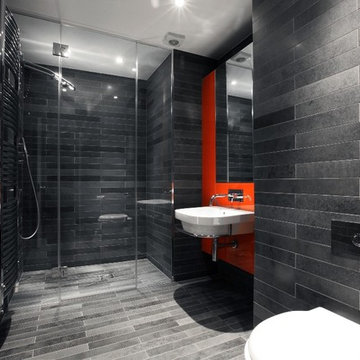
Aménagement d'une douche en alcôve contemporaine avec un lavabo suspendu, un carrelage gris, un mur orange et un sol gris.

An exquisite example of French design and decoration, this powder bath features luxurious materials of white onyx countertops and floors, with accents of Rossa Verona marble imported from Italy that mimic the tones in the coral colored wall covering. A niche was created for the bombe chest with paneling where antique leaded mirror inserts make this small space feel expansive. An antique mirror, sconces, and crystal chandelier add glittering light to the space.
Interior Architecture & Design: AVID Associates
Contractor: Mark Smith Custom Homes
Photo Credit: Dan Piassick
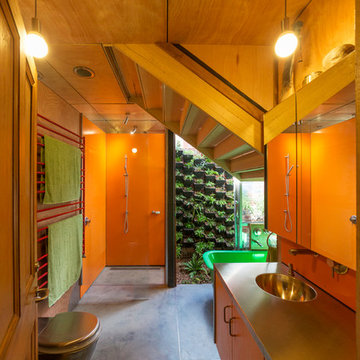
Photography by John Gollings
Cette image montre une salle de bain urbaine en bois brun avec un lavabo intégré, un placard à porte plane, une baignoire indépendante, une douche ouverte, un carrelage orange, un mur orange et aucune cabine.
Cette image montre une salle de bain urbaine en bois brun avec un lavabo intégré, un placard à porte plane, une baignoire indépendante, une douche ouverte, un carrelage orange, un mur orange et aucune cabine.
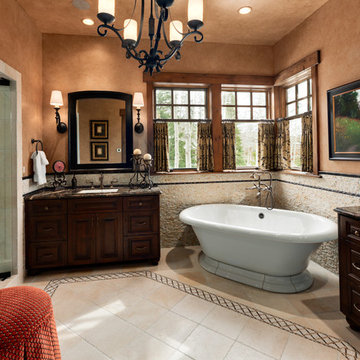
Bryan Rowland
Idées déco pour une grande salle de bain principale craftsman en bois foncé avec un placard avec porte à panneau surélevé, une baignoire indépendante, une douche ouverte, un carrelage de pierre, un mur orange, un sol en carrelage de céramique, un lavabo encastré, un plan de toilette en granite et un carrelage beige.
Idées déco pour une grande salle de bain principale craftsman en bois foncé avec un placard avec porte à panneau surélevé, une baignoire indépendante, une douche ouverte, un carrelage de pierre, un mur orange, un sol en carrelage de céramique, un lavabo encastré, un plan de toilette en granite et un carrelage beige.
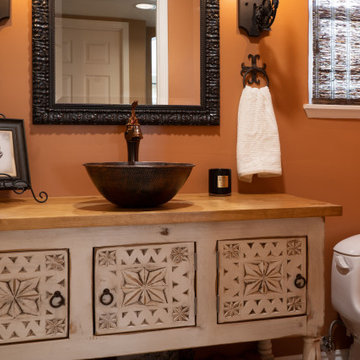
Guest Bathroom got a major upgrade with a custom furniture grade vanity cabinet with water resistant varnish wood top, copper vessel sink, hand made iron sconces.
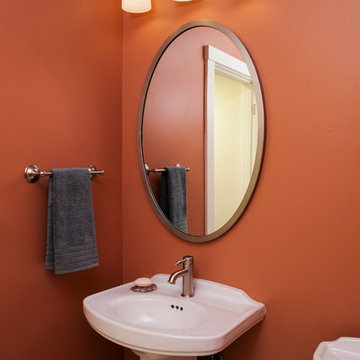
The clay colored walls create vibrancy in this powder room.
photo-Michele Lee Willson
Idée de décoration pour un petit WC et toilettes craftsman avec WC à poser, un lavabo de ferme, un sol en carrelage de porcelaine et un mur orange.
Idée de décoration pour un petit WC et toilettes craftsman avec WC à poser, un lavabo de ferme, un sol en carrelage de porcelaine et un mur orange.
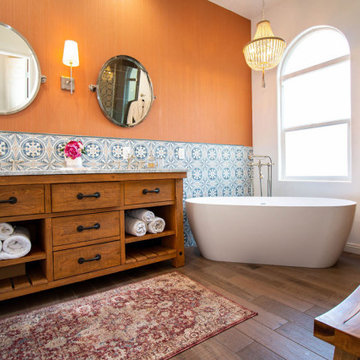
Cette image montre une salle de bain principale rustique en bois vieilli de taille moyenne avec un placard en trompe-l'oeil, une baignoire indépendante, une douche d'angle, WC à poser, un carrelage gris, des carreaux de céramique, un mur orange, un sol en carrelage de céramique, un lavabo posé, un plan de toilette en marbre, un sol marron, une cabine de douche à porte battante, un plan de toilette blanc, un banc de douche, meuble double vasque, meuble-lavabo sur pied et du papier peint.
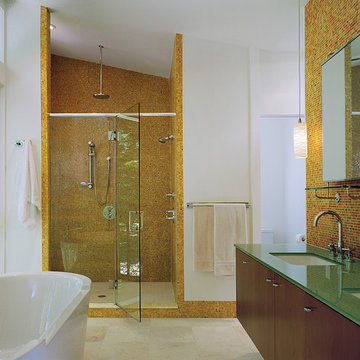
Idées déco pour une salle de bain contemporaine avec une baignoire indépendante, un plan de toilette en verre, un carrelage orange, mosaïque et un mur orange.
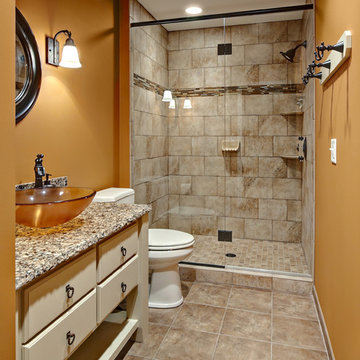
Réalisation d'une salle de bain tradition avec une vasque et un mur orange.

A serene colour palette with shades of Dulux Bruin Spice and Nood Co peach concrete adds warmth to a south-facing bathroom, complemented by dramatic white floor-to-ceiling shower curtains. Finishes of handmade clay herringbone tiles, raw rendered walls and marbled surfaces adds texture to the bathroom renovation.

Réalisation d'un petit WC et toilettes design avec un lavabo de ferme, un mur orange, parquet foncé, WC séparés et un sol marron.
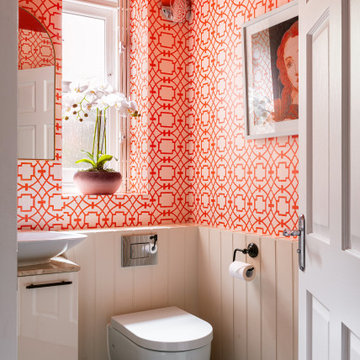
Step into a powder room that's sure to leave a lasting impression. One of Embee Interiors’ latest project showcases how bold colours and playful patterns can transform a space into a joyful experience. This space is a perfect example of a true collaboration between client and designer that resulted in a fun and inviting space. The bold orange ceiling and eye-catching patterned wallpaper infuse the room with energy and playfulness.
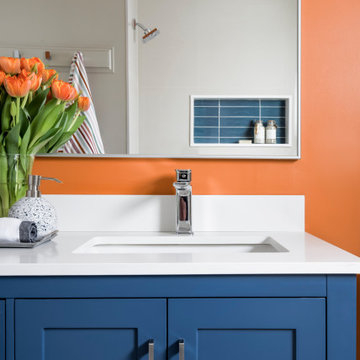
Exemple d'une salle de bain tendance de taille moyenne pour enfant avec un placard à porte shaker, des portes de placard bleues, une baignoire en alcôve, un combiné douche/baignoire, un carrelage beige, des carreaux de porcelaine, un mur orange, un sol en carrelage de porcelaine, un lavabo encastré, un plan de toilette en quartz modifié, un sol beige, un plan de toilette blanc, une niche, meuble double vasque et meuble-lavabo sur pied.

Réalisation d'une salle de bain principale vintage de taille moyenne avec un placard à porte plane, des portes de placard blanches, une baignoire encastrée, un combiné douche/baignoire, WC suspendus, un carrelage orange, un carrelage rouge, des carreaux de céramique, un mur orange, parquet clair, un lavabo posé, un sol multicolore, un plan de toilette blanc, meuble simple vasque, meuble-lavabo suspendu et une cabine de douche à porte battante.
Idées déco de salles de bains et WC avec un mur orange
6

