Idées déco de salles de bains et WC avec un mur orange
Trier par :
Budget
Trier par:Populaires du jour
121 - 140 sur 2 630 photos
1 sur 2
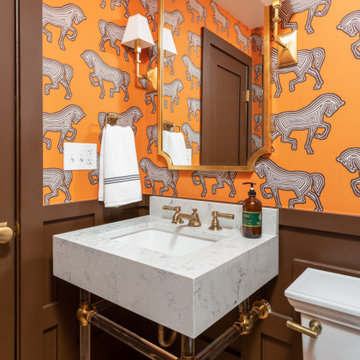
This powder room is full of custom touches - from the bold wallpaper, to the millwork on the wainscoting, and custom made quartz vanity sink.
Cette image montre un petit WC et toilettes traditionnel avec WC séparés, un mur orange, un sol en bois brun, un lavabo intégré, un plan de toilette en quartz modifié, un sol marron, un plan de toilette blanc et boiseries.
Cette image montre un petit WC et toilettes traditionnel avec WC séparés, un mur orange, un sol en bois brun, un lavabo intégré, un plan de toilette en quartz modifié, un sol marron, un plan de toilette blanc et boiseries.
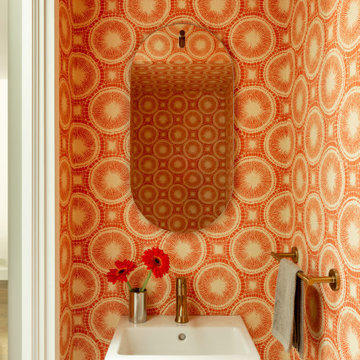
Contractor: Pilaster Inc
Photographer: Allyson Lubow
Aménagement d'un petit WC et toilettes contemporain avec un mur orange et un lavabo suspendu.
Aménagement d'un petit WC et toilettes contemporain avec un mur orange et un lavabo suspendu.
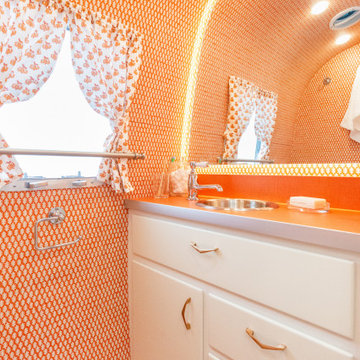
Réalisation d'une petite salle d'eau bohème avec un placard à porte plane, des portes de placard blanches, WC à poser, un carrelage orange, un mur orange, parquet peint, un lavabo posé, un plan de toilette en stratifié, un sol orange et un plan de toilette orange.
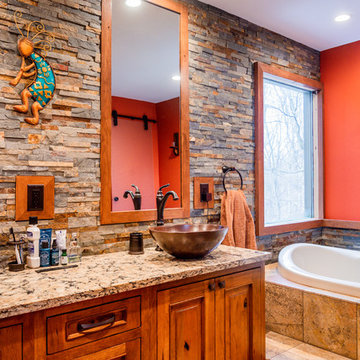
Idée de décoration pour une salle de bain principale chalet en bois brun avec un placard avec porte à panneau surélevé, une baignoire posée, un carrelage de pierre, un mur orange, une vasque, un sol beige et un plan de toilette multicolore.

Idée de décoration pour un petit WC et toilettes tradition en bois foncé avec un placard à porte plane, un mur orange, parquet foncé, une vasque, un sol marron et un plan de toilette gris.
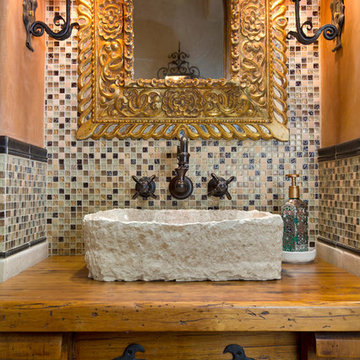
Jon Upson
Idées déco pour un petit WC et toilettes méditerranéen en bois brun avec un carrelage de pierre, une vasque, un plan de toilette en bois, un placard en trompe-l'oeil, un mur orange et un plan de toilette marron.
Idées déco pour un petit WC et toilettes méditerranéen en bois brun avec un carrelage de pierre, une vasque, un plan de toilette en bois, un placard en trompe-l'oeil, un mur orange et un plan de toilette marron.
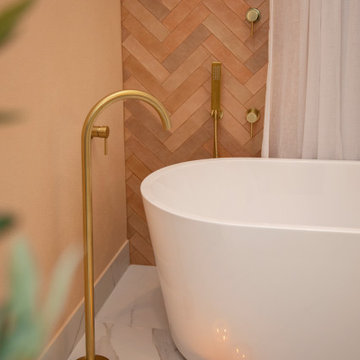
A serene colour palette with shades of Dulux Bruin Spice and Nood Co peach concrete adds warmth to a south-facing bathroom, complemented by dramatic white floor-to-ceiling shower curtains. Finishes of handmade clay herringbone tiles, raw rendered walls and marbled surfaces adds texture to the bathroom renovation.
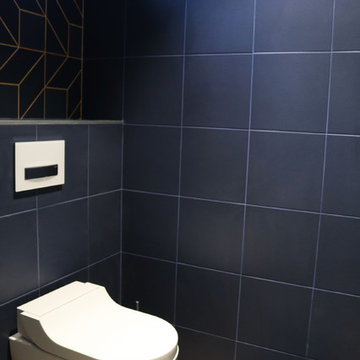
Laure GUIROY
Réalisation d'un WC suspendu design de taille moyenne avec un carrelage bleu, des carreaux de céramique, un mur orange, parquet clair, un plan de toilette en carrelage, un sol marron et un plan de toilette bleu.
Réalisation d'un WC suspendu design de taille moyenne avec un carrelage bleu, des carreaux de céramique, un mur orange, parquet clair, un plan de toilette en carrelage, un sol marron et un plan de toilette bleu.
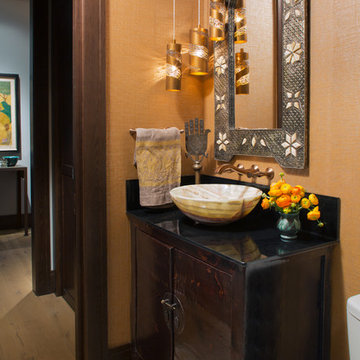
This powder room is culturally sound. The secret is to find pieces that look authentic.
Idées déco pour un petit WC et toilettes éclectique avec un placard à porte plane, des portes de placard marrons, un mur orange, carreaux de ciment au sol et une vasque.
Idées déco pour un petit WC et toilettes éclectique avec un placard à porte plane, des portes de placard marrons, un mur orange, carreaux de ciment au sol et une vasque.
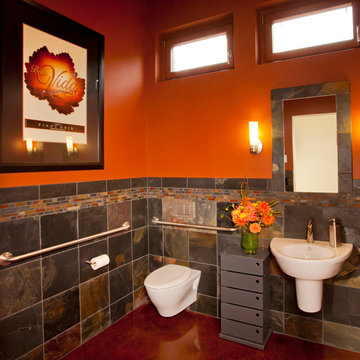
A dramatic tone for an accessible bathroom.
Cette photo montre une salle de bain tendance avec un lavabo suspendu, WC suspendus, un carrelage multicolore, un mur orange et du carrelage en ardoise.
Cette photo montre une salle de bain tendance avec un lavabo suspendu, WC suspendus, un carrelage multicolore, un mur orange et du carrelage en ardoise.

total powder room remodel
Réalisation d'un WC et toilettes chalet en bois foncé avec WC séparés, un carrelage beige, des carreaux de céramique, un mur orange, parquet foncé, un lavabo encastré, un plan de toilette en quartz modifié, un sol marron et un plan de toilette marron.
Réalisation d'un WC et toilettes chalet en bois foncé avec WC séparés, un carrelage beige, des carreaux de céramique, un mur orange, parquet foncé, un lavabo encastré, un plan de toilette en quartz modifié, un sol marron et un plan de toilette marron.
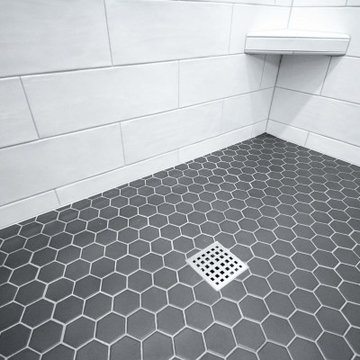
Guest bathroom complete remodel and new layout. New vanity with flat panel doors, quartz countertop, and under mount sink. New skirted toilet. Ceramic hexagon tile flooring. Alcove shower with sliding glass doors, subway tile, niche, and grab bars for easy accessibility.
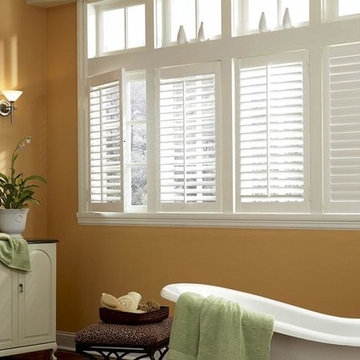
White faux plantation shutters for small windows work in this bathroom design with a claw foot free standing tub. The louvers on the faux window shutters can be adjusted to let as little or as much light / privacy that you need for "me-time" during the day or evening. Faux shutters are an affordable alternative to real hardwood shutters.
Photo: Lafayette Interior Fashions Wyndam Composite Shutters.
WINDOWS DRESSED UP window treatment and custom bedding showroom is located in Denver at 38th on Tennyson. Window treatment ideas, custom bedding & more from Hunter Douglas, Graber and Lafayette Interior Fashions. Measuring and installation services available. Select from over 3,000 designer fabrics from Fabricut, Nate Berkus, Jaclyn Smith, Duralee, Vervain, Trend and more. Sheers, silk, lace, linen, chevron, striped, velvet, dupioni silk, patterned, floral, cotton, plaid, damask, taffeta, voile, satin and more in every color, style and texture. Made in America by expert seamstresses and craftsmen. Get more bedding ideas on our site. www.windowsdressedup.com .
We have a large selection of curtain rods, drapery hardware, finials, cornices, brackets, iron rings, wood rings, traverse rods, double curtain rods, tiebacks, rosette, swags from a variety of suppliers such as Paris Texas Hardware, The Finial Company, Helser Brothers, Kirsch, Select Hardware, Orion Iron Art, Duralee Hardware ( Palladia Collection featuring Swarovski crystals ). Visit our Virtual Showroom online.
We also have the largest selection of window treatments from Hunter Douglas, Graber, Lafayette Interior Fashions, as well as CUSTOM made draperies, curtains, roman shades, bedding, comforters, duvet covers, bolsters, throw pillows, table runners, upholstered headboards. See more online at www.windowsdressedup.com.
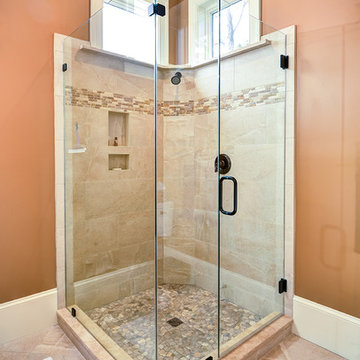
William Quarles
Aménagement d'une grande salle de bain classique avec des portes de placard grises, une douche d'angle, un carrelage multicolore, un mur orange, un lavabo encastré, un sol beige, une cabine de douche à porte battante, un plan de toilette blanc, meuble simple vasque et meuble-lavabo encastré.
Aménagement d'une grande salle de bain classique avec des portes de placard grises, une douche d'angle, un carrelage multicolore, un mur orange, un lavabo encastré, un sol beige, une cabine de douche à porte battante, un plan de toilette blanc, meuble simple vasque et meuble-lavabo encastré.

Photography-Hedrich Blessing
Glass House:
The design objective was to build a house for my wife and three kids, looking forward in terms of how people live today. To experiment with transparency and reflectivity, removing borders and edges from outside to inside the house, and to really depict “flowing and endless space”. To construct a house that is smart and efficient in terms of construction and energy, both in terms of the building and the user. To tell a story of how the house is built in terms of the constructability, structure and enclosure, with the nod to Japanese wood construction in the method in which the concrete beams support the steel beams; and in terms of how the entire house is enveloped in glass as if it was poured over the bones to make it skin tight. To engineer the house to be a smart house that not only looks modern, but acts modern; every aspect of user control is simplified to a digital touch button, whether lights, shades/blinds, HVAC, communication/audio/video, or security. To develop a planning module based on a 16 foot square room size and a 8 foot wide connector called an interstitial space for hallways, bathrooms, stairs and mechanical, which keeps the rooms pure and uncluttered. The base of the interstitial spaces also become skylights for the basement gallery.
This house is all about flexibility; the family room, was a nursery when the kids were infants, is a craft and media room now, and will be a family room when the time is right. Our rooms are all based on a 16’x16’ (4.8mx4.8m) module, so a bedroom, a kitchen, and a dining room are the same size and functions can easily change; only the furniture and the attitude needs to change.
The house is 5,500 SF (550 SM)of livable space, plus garage and basement gallery for a total of 8200 SF (820 SM). The mathematical grid of the house in the x, y and z axis also extends into the layout of the trees and hardscapes, all centered on a suburban one-acre lot.

Bold wallpaper taken from a 1918 watercolour adds colour & charm. Panelling brings depth & warmth. Vintage and contemporary are brought together in a beautifully effortless way
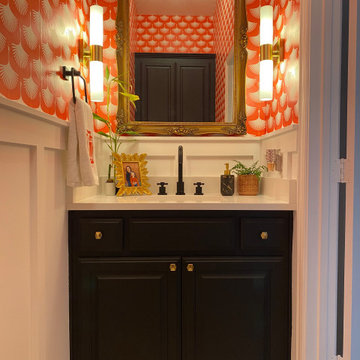
Art Deco inspired powder bath
Exemple d'un petit WC et toilettes éclectique avec des portes de placard noires, WC à poser, un mur orange, un sol en marbre, un lavabo encastré, un plan de toilette en quartz modifié, un sol blanc, un plan de toilette blanc, meuble-lavabo encastré et du papier peint.
Exemple d'un petit WC et toilettes éclectique avec des portes de placard noires, WC à poser, un mur orange, un sol en marbre, un lavabo encastré, un plan de toilette en quartz modifié, un sol blanc, un plan de toilette blanc, meuble-lavabo encastré et du papier peint.
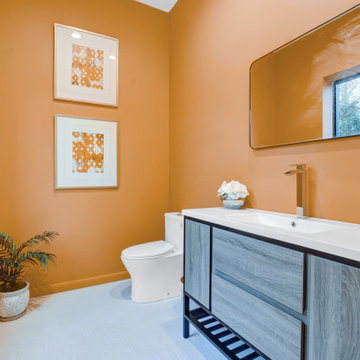
Idée de décoration pour une salle d'eau design en bois brun de taille moyenne avec un placard à porte plane, WC à poser, un mur orange, un lavabo intégré, un sol gris et un plan de toilette blanc.

Rikki Snyder
Cette photo montre un WC et toilettes montagne en bois brun avec un placard en trompe-l'oeil, un mur orange, une vasque, un plan de toilette en bois, un sol gris et un plan de toilette marron.
Cette photo montre un WC et toilettes montagne en bois brun avec un placard en trompe-l'oeil, un mur orange, une vasque, un plan de toilette en bois, un sol gris et un plan de toilette marron.
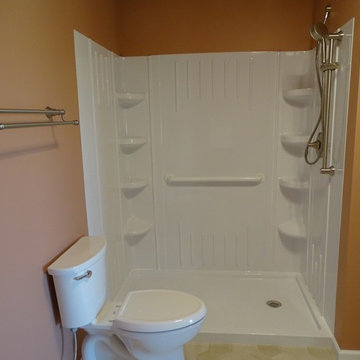
Réalisation d'une grande salle de bain tradition avec un placard en trompe-l'oeil, des portes de placard blanches, WC séparés, un carrelage rose, un sol en vinyl, un lavabo intégré, un plan de toilette en quartz modifié, aucune cabine, un plan de toilette blanc, un mur orange et un sol beige.
Idées déco de salles de bains et WC avec un mur orange
7

