Idées déco de salons avec une salle de réception
Trier par :
Budget
Trier par:Populaires du jour
121 - 140 sur 155 643 photos
1 sur 2

Free ebook, Creating the Ideal Kitchen. DOWNLOAD NOW
We went with a minimalist, clean, industrial look that feels light, bright and airy. The island is a dark charcoal with cool undertones that coordinates with the cabinetry and transom work in both the neighboring mudroom and breakfast area. White subway tile, quartz countertops, white enamel pendants and gold fixtures complete the update. The ends of the island are shiplap material that is also used on the fireplace in the next room.
In the new mudroom, we used a fun porcelain tile on the floor to get a pop of pattern, and walnut accents add some warmth. Each child has their own cubby, and there is a spot for shoes below a long bench. Open shelving with spots for baskets provides additional storage for the room.
Designed by: Susan Klimala, CKBD
Photography by: LOMA Studios
For more information on kitchen and bath design ideas go to: www.kitchenstudio-ge.com

Réalisation d'un salon marin ouvert avec une salle de réception, un mur vert, parquet clair, une cheminée double-face, un manteau de cheminée en pierre et un sol beige.
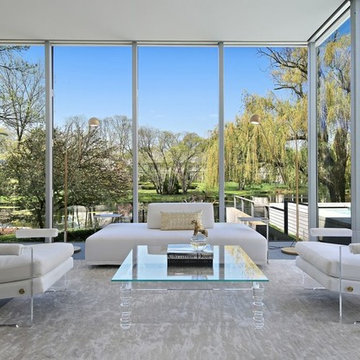
Idée de décoration pour un salon design de taille moyenne et ouvert avec une salle de réception, aucune cheminée, un sol gris, un mur blanc et aucun téléviseur.
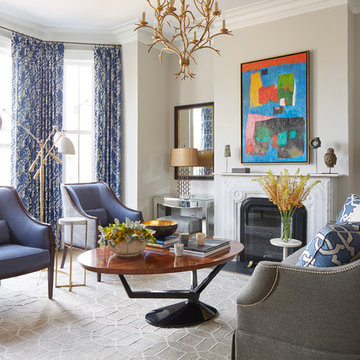
Laura Moss Photography
Réalisation d'un salon tradition de taille moyenne avec un mur gris, une cheminée standard, une salle de réception, parquet foncé et aucun téléviseur.
Réalisation d'un salon tradition de taille moyenne avec un mur gris, une cheminée standard, une salle de réception, parquet foncé et aucun téléviseur.
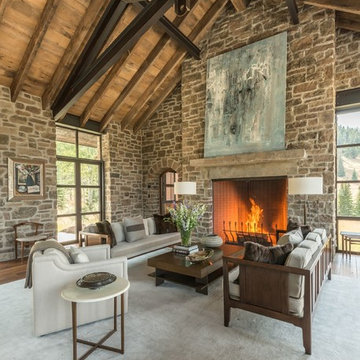
Architect: JLF Architects
Photo: Audrey Hall
Fenestration: Brombal thermally broken Cor-Ten steel windows and doors (sales@brombalusa.com / brombalusa.com)
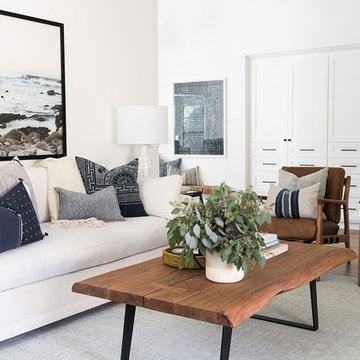
Idée de décoration pour un salon champêtre fermé avec une salle de réception, un mur blanc, un sol en bois brun, un sol marron et éclairage.

Using the same wood that we used on the kitchen island, we created a simple and modern entertainment area to bring the style of the kitchen into the new living space.
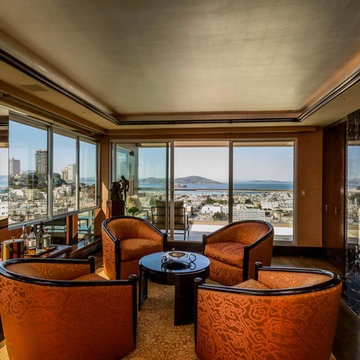
Cette photo montre un salon tendance de taille moyenne avec une salle de réception, une cheminée ribbon, un manteau de cheminée en métal, un mur orange et parquet foncé.
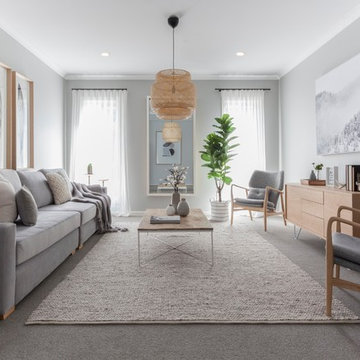
Formal Living Room at the Alpha Collection Essa home at the Arcadia Estate, Officer Victoria.
Réalisation d'un salon nordique fermé avec une salle de réception, un mur gris, moquette et un sol gris.
Réalisation d'un salon nordique fermé avec une salle de réception, un mur gris, moquette et un sol gris.
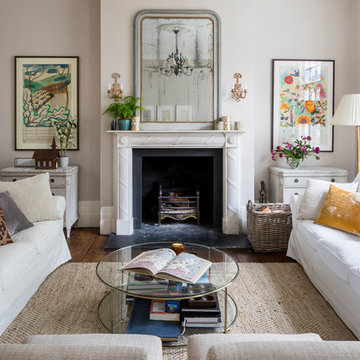
Chris Snook
Aménagement d'un salon classique avec un mur gris, un manteau de cheminée en pierre, une salle de réception, un sol en bois brun, une cheminée standard, aucun téléviseur, un sol marron et éclairage.
Aménagement d'un salon classique avec un mur gris, un manteau de cheminée en pierre, une salle de réception, un sol en bois brun, une cheminée standard, aucun téléviseur, un sol marron et éclairage.
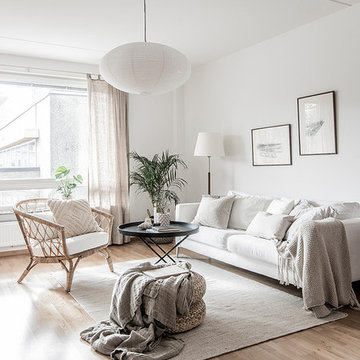
Idée de décoration pour un salon nordique de taille moyenne et fermé avec un mur blanc, un sol beige, une salle de réception, parquet clair et éclairage.

Cette photo montre un grand salon bord de mer ouvert avec un mur gris, un sol en bois brun, une cheminée standard, un manteau de cheminée en carrelage, un sol marron, une salle de réception et aucun téléviseur.

The sitting room has a brick wood burning fireplace with window seats on either side.
Aménagement d'un grand salon classique fermé avec un mur bleu, un sol en bois brun, une cheminée standard, un manteau de cheminée en brique, aucun téléviseur, un sol multicolore et une salle de réception.
Aménagement d'un grand salon classique fermé avec un mur bleu, un sol en bois brun, une cheminée standard, un manteau de cheminée en brique, aucun téléviseur, un sol multicolore et une salle de réception.
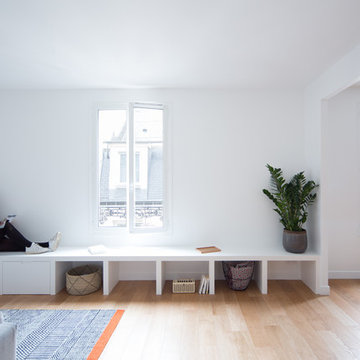
Philippe Billard
Cette image montre un salon nordique de taille moyenne et fermé avec une salle de réception, un mur blanc, parquet clair, aucune cheminée, aucun téléviseur et un sol marron.
Cette image montre un salon nordique de taille moyenne et fermé avec une salle de réception, un mur blanc, parquet clair, aucune cheminée, aucun téléviseur et un sol marron.

Idée de décoration pour un grand salon minimaliste fermé avec une salle de réception, un mur beige, un sol en marbre, aucune cheminée, aucun téléviseur et un sol blanc.

The great room walls are filled with glass doors and transom windows, providing maximum natural light and views of the pond and the meadow.
Photographer: Daniel Contelmo Jr.

Cette photo montre un grand salon chic fermé avec une salle de réception, un mur bleu, un sol en bois brun, un téléviseur dissimulé et un sol marron.

Eric Roth Photography
Cette photo montre un salon chic de taille moyenne et fermé avec un mur gris, aucun téléviseur, une salle de réception, un sol en bois brun, aucune cheminée et éclairage.
Cette photo montre un salon chic de taille moyenne et fermé avec un mur gris, aucun téléviseur, une salle de réception, un sol en bois brun, aucune cheminée et éclairage.
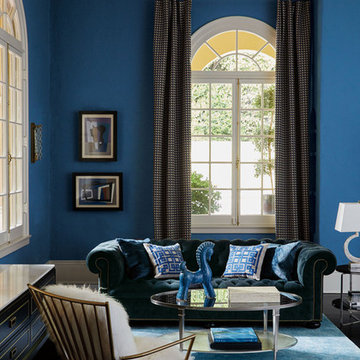
Idée de décoration pour un grand salon bohème ouvert avec une salle de réception, un mur bleu, parquet foncé, aucune cheminée, aucun téléviseur, un sol marron et éclairage.

Aménagement d'un salon campagne de taille moyenne et fermé avec une salle de réception, un mur blanc, parquet clair, une cheminée standard, un manteau de cheminée en brique, un téléviseur indépendant et un sol beige.
Idées déco de salons avec une salle de réception
7