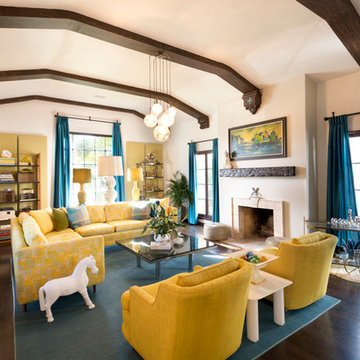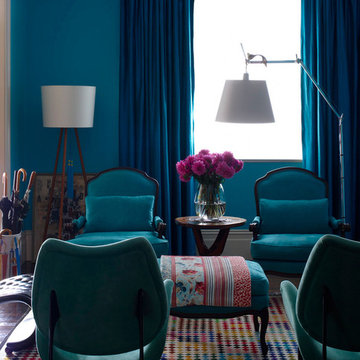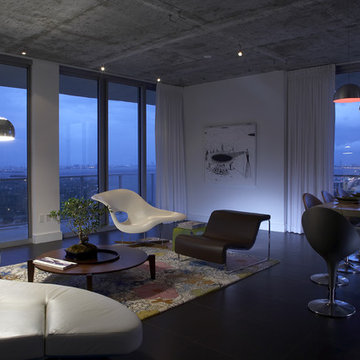Idées déco de salons bleus
Trier par :
Budget
Trier par:Populaires du jour
61 - 80 sur 17 652 photos
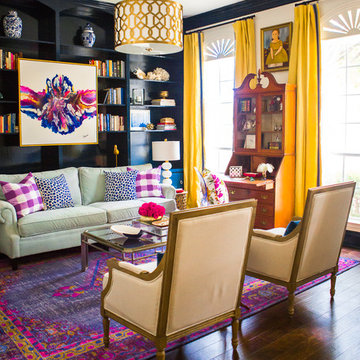
Photgrapher: Mary Summers
Designer: Cassie from Hi Sugarplum Blog
Cassie Freeman accented this already vibrant room with Loom Decor's custom yellow linen drapery to even out the space and put a spin on a traditional room. For a unique style add a contrasting color trim to tie the drapery into the traditional aspects of the room.
Shop and create your custom window treatments at loomdecor.com

Exemple d'un salon chic de taille moyenne et fermé avec un mur gris, un sol en bois brun, aucune cheminée, aucun téléviseur et un sol marron.
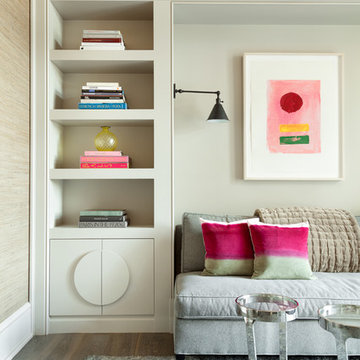
Emily Followill
Cette image montre un salon gris et rose marin avec un mur beige, une salle de réception et un sol en bois brun.
Cette image montre un salon gris et rose marin avec un mur beige, une salle de réception et un sol en bois brun.
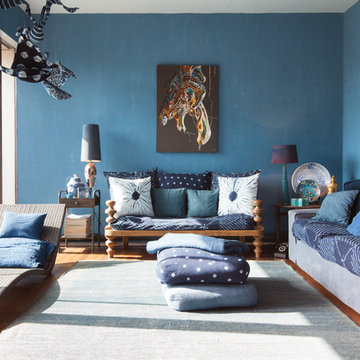
Turn 3600 and the volume
and proportions of the space are astounding. Colour makes way for the stunning natural light that floods this space. Look beyond and there’s an additional living
area, entirely painted in blue. We love the different shades, prints and forms that
make it such a tranquil oasis. The owner frequently writes or paints here; we
couldn’t think of a more suitable space.
http://www.domusnova.com/back-catalogue/51/creative-contemporary-woodstock-studios-w12/

Cette photo montre un salon éclectique de taille moyenne avec un mur blanc, une salle de réception, un sol en bois brun, aucune cheminée, aucun téléviseur et canapé noir.
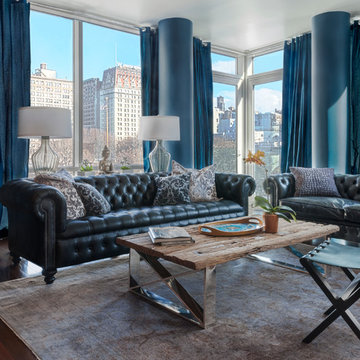
Industrial Chic Decor in the Union Square area in NYC. Photography by Steven Mays
Exemple d'un salon tendance de taille moyenne avec un mur bleu, un sol en bois brun, aucune cheminée et aucun téléviseur.
Exemple d'un salon tendance de taille moyenne avec un mur bleu, un sol en bois brun, aucune cheminée et aucun téléviseur.

Here's what our clients from this project had to say:
We LOVE coming home to our newly remodeled and beautiful 41 West designed and built home! It was such a pleasure working with BJ Barone and especially Paul Widhalm and the entire 41 West team. Everyone in the organization is incredibly professional and extremely responsive. Personal service and strong attention to the client and details are hallmarks of the 41 West construction experience. Paul was with us every step of the way as was Ed Jordon (Gary David Designs), a 41 West highly recommended designer. When we were looking to build our dream home, we needed a builder who listened and understood how to bring our ideas and dreams to life. They succeeded this with the utmost honesty, integrity and quality!
41 West has exceeded our expectations every step of the way, and we have been overwhelmingly impressed in all aspects of the project. It has been an absolute pleasure working with such devoted, conscientious, professionals with expertise in their specific fields. Paul sets the tone for excellence and this level of dedication carries through the project. We so appreciated their commitment to perfection...So much so that we also hired them for two more remodeling projects.
We love our home and would highly recommend 41 West to anyone considering building or remodeling a home.

Donna Dotan Photography Inc.
Aménagement d'un salon classique avec une salle de réception, un mur blanc, un sol en bois brun et éclairage.
Aménagement d'un salon classique avec une salle de réception, un mur blanc, un sol en bois brun et éclairage.
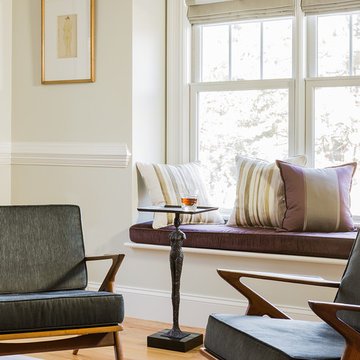
Sherbourne Residence; Eleven Interiors
Aménagement d'un salon classique avec un mur beige et un sol en bois brun.
Aménagement d'un salon classique avec un mur beige et un sol en bois brun.

A custom millwork piece in the living room was designed to house an entertainment center, work space, and mud room storage for this 1700 square foot loft in Tribeca. Reclaimed gray wood clads the storage and compliments the gray leather desk. Blackened Steel works with the gray material palette at the desk wall and entertainment area. An island with customization for the family dog completes the large, open kitchen. The floors were ebonized to emphasize the raw materials in the space.

Taylor Photography
Réalisation d'un salon tradition avec un mur gris, parquet foncé, une cheminée standard, un manteau de cheminée en pierre, un téléviseur fixé au mur et éclairage.
Réalisation d'un salon tradition avec un mur gris, parquet foncé, une cheminée standard, un manteau de cheminée en pierre, un téléviseur fixé au mur et éclairage.

John Buchan Homes
Exemple d'un salon mansardé ou avec mezzanine chic de taille moyenne avec un manteau de cheminée en pierre, un mur blanc, parquet foncé, une cheminée standard, un téléviseur fixé au mur et un sol marron.
Exemple d'un salon mansardé ou avec mezzanine chic de taille moyenne avec un manteau de cheminée en pierre, un mur blanc, parquet foncé, une cheminée standard, un téléviseur fixé au mur et un sol marron.

Inspiration pour un grand salon design avec parquet foncé, un manteau de cheminée en plâtre, un mur gris, un téléviseur encastré, une cheminée ribbon et éclairage.

Living Room
Photos: Acorn Design
Réalisation d'un salon design avec une cheminée d'angle.
Réalisation d'un salon design avec une cheminée d'angle.
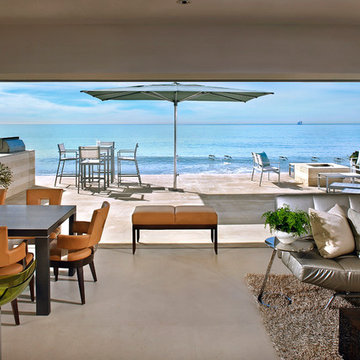
A. G. Photography
Exemple d'un grand salon bord de mer ouvert avec un mur beige et sol en béton ciré.
Exemple d'un grand salon bord de mer ouvert avec un mur beige et sol en béton ciré.
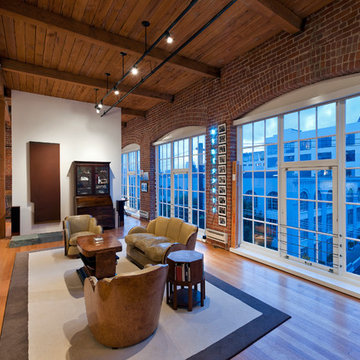
Ashbury General Contracting & Engineering
Photo by: Ryan Hughes
Architect: Luke Wendler / Abbott Wendler Architects
Cette photo montre un salon moderne ouvert avec un sol en bois brun.
Cette photo montre un salon moderne ouvert avec un sol en bois brun.

Pam Singleton Photography
Cette photo montre un salon chic avec un mur beige et une cheminée standard.
Cette photo montre un salon chic avec un mur beige et une cheminée standard.
Idées déco de salons bleus
4
