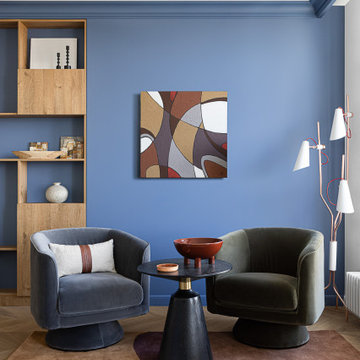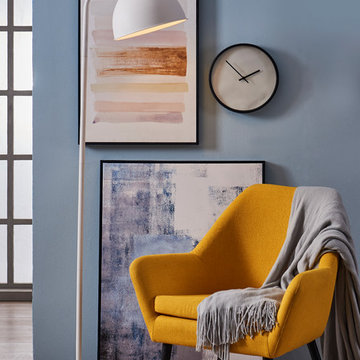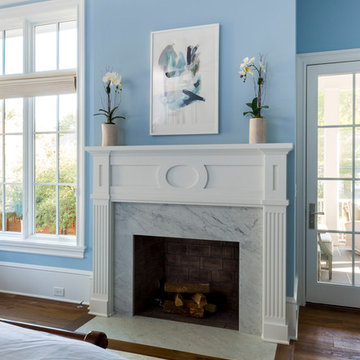Idées déco de salons bleus
Trier par :
Budget
Trier par:Populaires du jour
21 - 40 sur 17 655 photos

This contemporary transitional great family living room has a cozy lived-in look, but still looks crisp with fine custom made contemporary furniture made of kiln-dried Alder wood from sustainably harvested forests and hard solid maple wood with premium finishes and upholstery treatments. Stone textured fireplace wall makes a bold sleek statement in the space.

Brad Montgomery tym Homes
Aménagement d'un grand salon classique ouvert avec une cheminée standard, un manteau de cheminée en pierre, un téléviseur fixé au mur, un mur blanc, un sol en bois brun, un sol marron et éclairage.
Aménagement d'un grand salon classique ouvert avec une cheminée standard, un manteau de cheminée en pierre, un téléviseur fixé au mur, un mur blanc, un sol en bois brun, un sol marron et éclairage.

Cette image montre un grand salon design ouvert avec un mur beige, parquet clair, une cheminée standard, un manteau de cheminée en carrelage, un téléviseur fixé au mur et éclairage.

A harmonious colour palette of blacks, beiges and golds allows works of art to be brought into dramatic relief.
Idées déco pour un salon classique avec une bibliothèque ou un coin lecture, parquet foncé et un mur beige.
Idées déco pour un salon classique avec une bibliothèque ou un coin lecture, parquet foncé et un mur beige.

Design by Emily Ruddo of Armonia Decors. Photographed by Meghan Beierle-O'Brien. Benjamin Moore Classic Gray paint
Quadrille Ikat fabric. William Sonoma Mirror

Cette image montre un salon design avec un sol en bois brun, aucune cheminée et un plafond en lambris de bois.

Дизайнер – Света Пахомова ( https://www.houzz.ru/pro/gogen/)
Квартира изначально была в плохом состоянии. Предстояло полностью обновить ее, но сохранить дух и атмосферу, которая присуща старым домам. В наследство от родителей, которые жили в этой квартире раньше, заказчику осталось много антикварной мебели. Кроме того, был и багаж собственных вещей, которые нужно было вписать в интерьер: большое количество книг, искусство, кое-что из мебели.
На стене — картина Елены Руфовой «Река Кама» (холст, масло)

Exemple d'un grand salon bord de mer fermé avec une salle de réception, un mur bleu, un sol en carrelage de céramique et boiseries.

Living Room looking across exterior terrace to swimming pool.
Réalisation d'un grand salon gris et jaune design avec un mur blanc, un manteau de cheminée en métal, un téléviseur indépendant, un sol beige, parquet clair et une cheminée ribbon.
Réalisation d'un grand salon gris et jaune design avec un mur blanc, un manteau de cheminée en métal, un téléviseur indépendant, un sol beige, parquet clair et une cheminée ribbon.
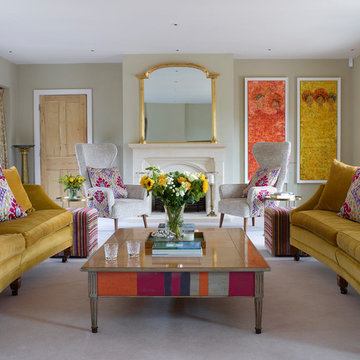
Idées déco pour un salon classique avec un mur gris, moquette, une cheminée standard et un sol blanc.

Vibrant living room room with tufted velvet sectional, lacquer & marble cocktail table, colorful oriental rug, pink grasscloth wallcovering, black ceiling, and brass accents. Photo by Kyle Born.
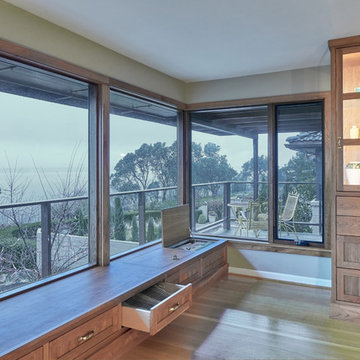
Build: Jackson Design Build. Cabinets: Beech Tree Woodworks. Photo: Dale Lang, NW Architectural Photography
Exemple d'un salon rétro avec un mur beige, parquet clair et un sol marron.
Exemple d'un salon rétro avec un mur beige, parquet clair et un sol marron.
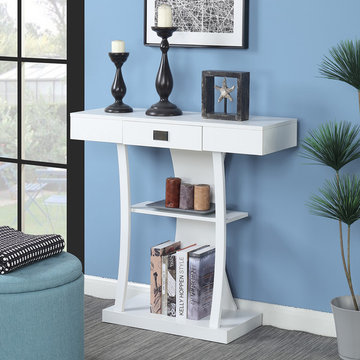
Update your living space with the Newport Harri Console Table by Convenience Concepts. Featuring a middle and bottom shelf allowing plenty of space to showcase your favorite collectibles. Also featuring a drawer for concealed storage you can hide away all of those unsightly odds and ends. Sturdy construction will ensure that this piece remains a staple in your home for many years to come.

Modern luxury meets warm farmhouse in this Southampton home! Scandinavian inspired furnishings and light fixtures create a clean and tailored look, while the natural materials found in accent walls, casegoods, the staircase, and home decor hone in on a homey feel. An open-concept interior that proves less can be more is how we’d explain this interior. By accentuating the “negative space,” we’ve allowed the carefully chosen furnishings and artwork to steal the show, while the crisp whites and abundance of natural light create a rejuvenated and refreshed interior.
This sprawling 5,000 square foot home includes a salon, ballet room, two media rooms, a conference room, multifunctional study, and, lastly, a guest house (which is a mini version of the main house).
Project Location: Southamptons. Project designed by interior design firm, Betty Wasserman Art & Interiors. From their Chelsea base, they serve clients in Manhattan and throughout New York City, as well as across the tri-state area and in The Hamptons.
For more about Betty Wasserman, click here: https://www.bettywasserman.com/
To learn more about this project, click here: https://www.bettywasserman.com/spaces/southampton-modern-farmhouse/

Living Room of the Beautiful New Encino Construction which included the installation of the angled ceiling, black window trim, wall painting, fireplace, clerestory windows, pendant lighting, light hardwood flooring and living room furnitures.
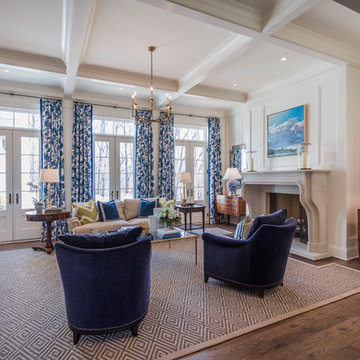
Idée de décoration pour un salon tradition avec un mur blanc, un sol en bois brun, une cheminée standard et un sol marron.
Idées déco de salons bleus
2

