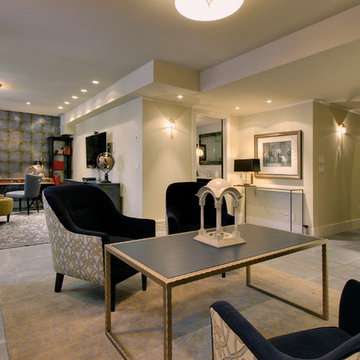Idées déco de sous-sols avec un mur jaune
Trier par :
Budget
Trier par:Populaires du jour
221 - 240 sur 719 photos
1 sur 2
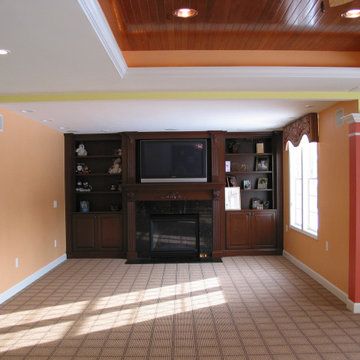
Exemple d'un très grand sous-sol moderne donnant sur l'extérieur avec salle de cinéma, un mur jaune, moquette, un sol beige, un plafond en bois, une cheminée standard et un manteau de cheminée en carrelage.
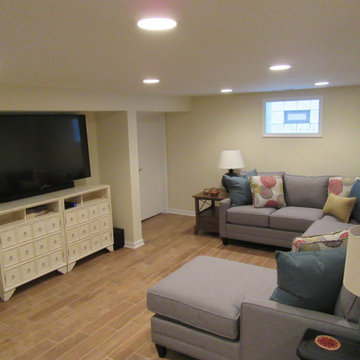
Staircase, painted and cleaned. Moved in. Room's ready to use.
Inspiration pour un petit sous-sol minimaliste enterré avec un mur jaune, un sol en carrelage de porcelaine et un sol marron.
Inspiration pour un petit sous-sol minimaliste enterré avec un mur jaune, un sol en carrelage de porcelaine et un sol marron.
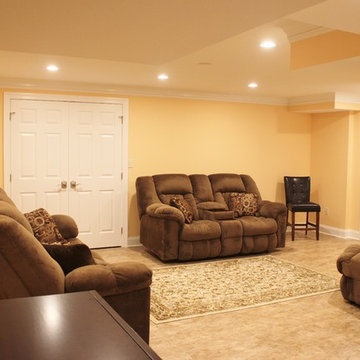
Finished Basement - Family Room
Idées déco pour un sous-sol classique enterré et de taille moyenne avec un mur jaune, un sol en vinyl, aucune cheminée et un sol beige.
Idées déco pour un sous-sol classique enterré et de taille moyenne avec un mur jaune, un sol en vinyl, aucune cheminée et un sol beige.
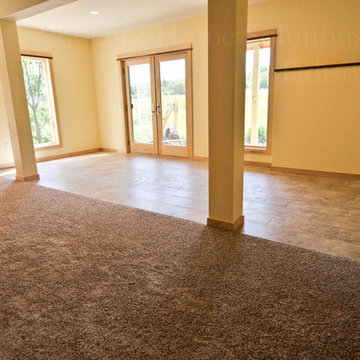
Basement entry and high traffic areas. 12" X 24" tan toned porcelain tile laid in a 50/50 percent brick pattern.
Earle Williams
Idée de décoration pour un sous-sol craftsman donnant sur l'extérieur et de taille moyenne avec un mur jaune, un sol en carrelage de porcelaine et aucune cheminée.
Idée de décoration pour un sous-sol craftsman donnant sur l'extérieur et de taille moyenne avec un mur jaune, un sol en carrelage de porcelaine et aucune cheminée.
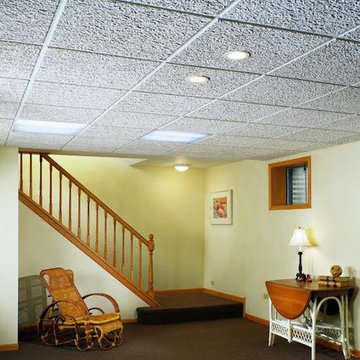
Réalisation d'un grand sous-sol tradition enterré avec un mur jaune et moquette.
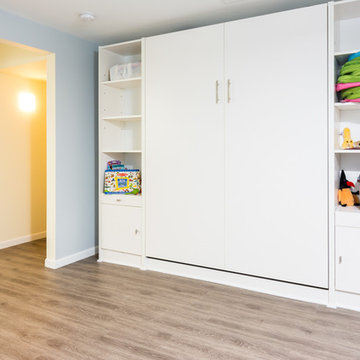
The Murphy fold up bed is a great way to have a guest bed while saving space. This guest bedroom also doubles as a play room for the kids. The walls are painted Misty 6232 from Sherwin-Williams.
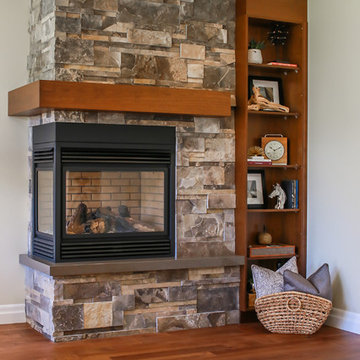
www.natkay.com
Cette photo montre un grand sous-sol montagne donnant sur l'extérieur avec un mur jaune, un sol en bois brun, une cheminée standard et un manteau de cheminée en pierre.
Cette photo montre un grand sous-sol montagne donnant sur l'extérieur avec un mur jaune, un sol en bois brun, une cheminée standard et un manteau de cheminée en pierre.
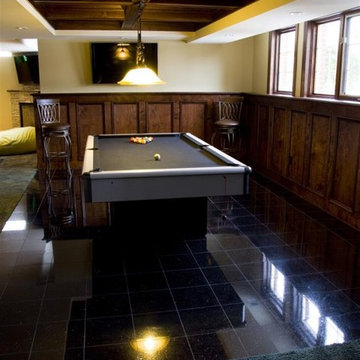
Réalisation d'un sous-sol tradition enterré et de taille moyenne avec un mur jaune et un sol en carrelage de céramique.
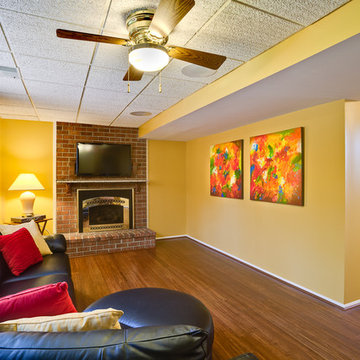
Barbara's beautiful strand woven bamboo floors and vibrant yellow walls are a fantastic background to showcase her artwork that was the inspiration for this project.
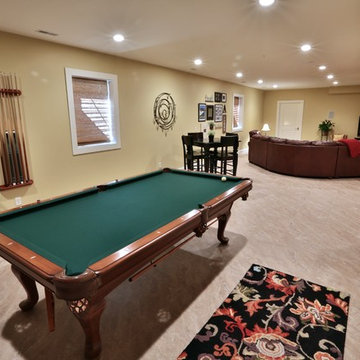
Myles Beeson, Photographer
Réalisation d'un grand sous-sol tradition semi-enterré avec un mur jaune et aucune cheminée.
Réalisation d'un grand sous-sol tradition semi-enterré avec un mur jaune et aucune cheminée.
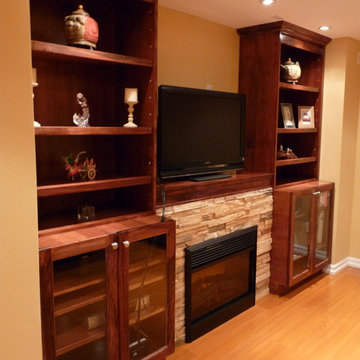
Same basement as previous picture, however this photograph provides a closer look at the custom maple cabinets which create a warm space when paired with this electric fireplace.
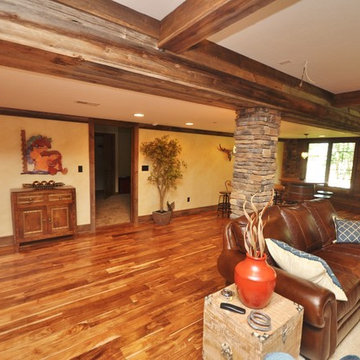
Ryan E Swierczynski
Exemple d'un grand sous-sol montagne donnant sur l'extérieur avec un mur jaune, un sol en bois brun, une cheminée standard et un manteau de cheminée en pierre.
Exemple d'un grand sous-sol montagne donnant sur l'extérieur avec un mur jaune, un sol en bois brun, une cheminée standard et un manteau de cheminée en pierre.
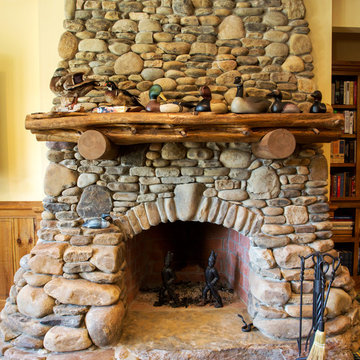
The multiple shapes, sizes, and colors of the stones in this fireplace complement the rustic styling of the home.
Exemple d'un très grand sous-sol craftsman donnant sur l'extérieur avec un mur jaune, moquette, une cheminée standard et un manteau de cheminée en pierre.
Exemple d'un très grand sous-sol craftsman donnant sur l'extérieur avec un mur jaune, moquette, une cheminée standard et un manteau de cheminée en pierre.
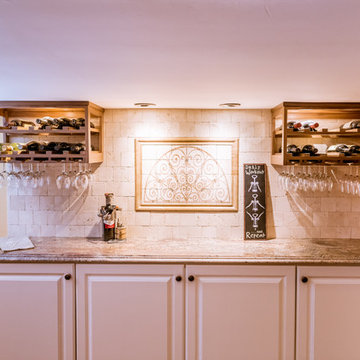
Wine Closet and Dry Bar in Basement
Inspiration pour un sous-sol design enterré et de taille moyenne avec un mur jaune.
Inspiration pour un sous-sol design enterré et de taille moyenne avec un mur jaune.
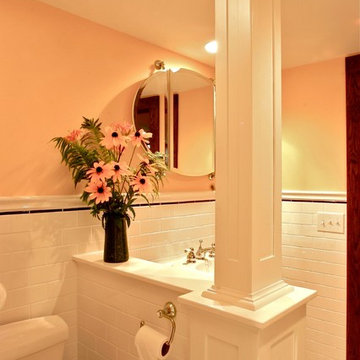
This bath is part of a Basement Renovation in South Minneapolis and was published in Fine Homebuilding magazine. The design and layout revolved around an existing main stack. Careful planning and vintage details turned this space into an award-winning bath.
The homeowners chose classic tile and a vintage fixture package for their bath. A custom paneled "pipe wrap" hides the main stack. A 2009 COTY Award Winner- Residential Bath under $30,000. Photo by Charles Miller.
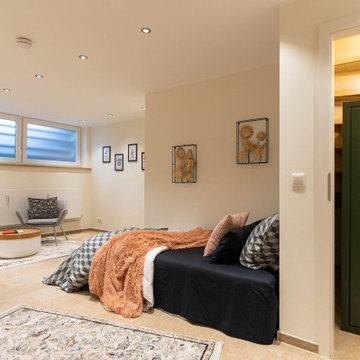
Kellerraum, der zum Gästezimmer und Arbeitszimmer umgebaut wurde. Fenster wurden mit Milchverglasung bestückt, sodass weiches Licht einfällt und das Souterrain nicht sichtbar wird.
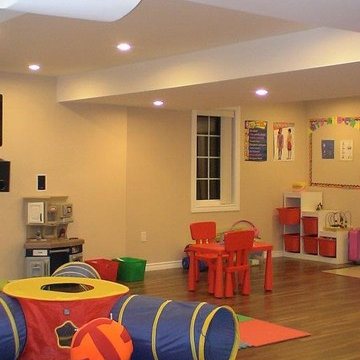
Inspiration pour un grand sous-sol traditionnel avec un mur jaune, un sol en vinyl et aucune cheminée.
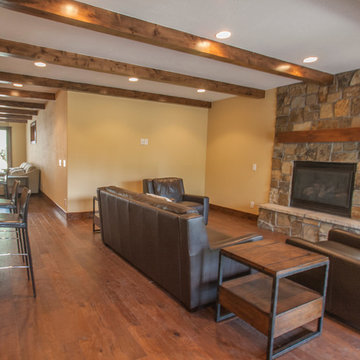
Great room with entertainment area with custom entertainment center built in with stained and lacquered knotty alder wood cabinetry below, shelves above and thin rock accents; walk behind wet bar, ‘La Cantina’ brand 3- panel folding doors to future, outdoor, swimming pool area, (5) ‘Craftsman’ style, knotty alder, custom stained and lacquered knotty alder ‘beamed’ ceiling , gas fireplace with full height stone hearth, surround and knotty alder mantle, wine cellar, and under stair closet; bedroom with walk-in closet, 5-piece bathroom, (2) unfinished storage rooms and unfinished mechanical room; (2) new fixed glass windows purchased and installed; (1) new active bedroom window purchased and installed; Photo: Andrew J Hathaway, Brothers Construction
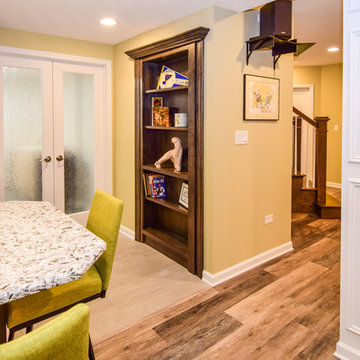
Scott Pfeiffer
Inspiration pour un grand sous-sol traditionnel avec un mur jaune et un sol en bois brun.
Inspiration pour un grand sous-sol traditionnel avec un mur jaune et un sol en bois brun.
Idées déco de sous-sols avec un mur jaune
12
