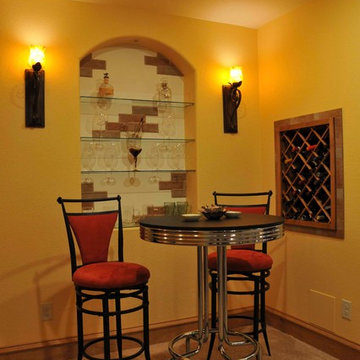Idées déco de sous-sols avec un mur jaune
Trier par :
Budget
Trier par:Populaires du jour
181 - 200 sur 719 photos
1 sur 2
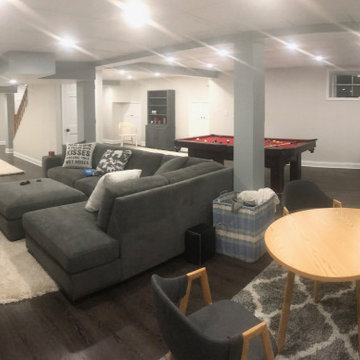
Cette photo montre un grand sous-sol chic enterré avec un mur jaune, sol en stratifié et un sol gris.
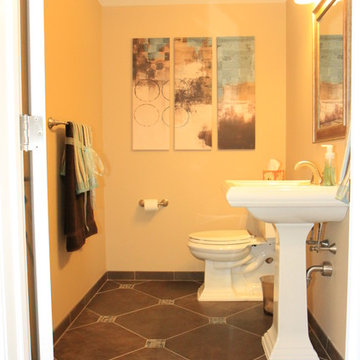
A warm and welcoming basement invites you to indulge in your favorite distractions. Step into this beautifully designed basement where entertainment is only the beginning. From the bar to the theater, family and friends will embrace this space as their favorite hangout spot.
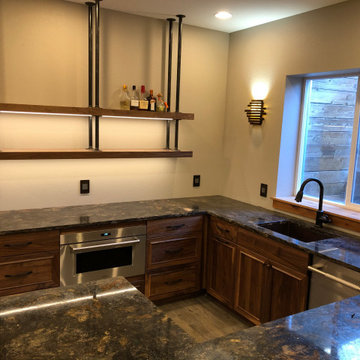
The basement was completely unfinished when we started this project. The kitchen has walnut cabinetry. We added a live edge walnut bar top and black metal piping for the bar foot rail.
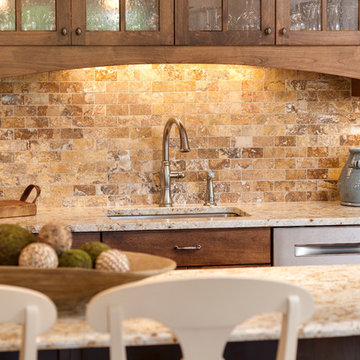
Photography: Landmark Photography
Idées déco pour un grand sous-sol classique semi-enterré avec un mur jaune, un sol en bois brun, une cheminée standard et un manteau de cheminée en pierre.
Idées déco pour un grand sous-sol classique semi-enterré avec un mur jaune, un sol en bois brun, une cheminée standard et un manteau de cheminée en pierre.
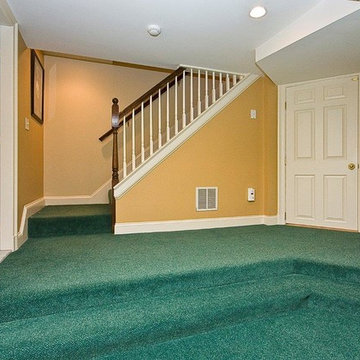
Wall to wall carpet, painted walls and custom wood trim are featured throughout the basement area.
Aménagement d'un très grand sous-sol classique donnant sur l'extérieur avec un mur jaune, moquette et un sol turquoise.
Aménagement d'un très grand sous-sol classique donnant sur l'extérieur avec un mur jaune, moquette et un sol turquoise.
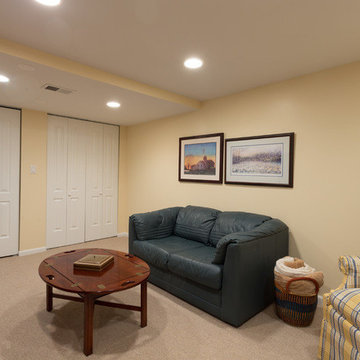
A basement remodel showcasing new carpeted floors, new storage closets, recessed lights, and fresh white and yellow paint.
Designed by Chi Renovation & Design who serve Chicago and it's surrounding suburbs, with an emphasis on the North Side and North Shore. You'll find their work from the Loop through Humboldt Park, Lincoln Park, Skokie, Evanston, Wilmette, and all of the way up to Lake Forest.
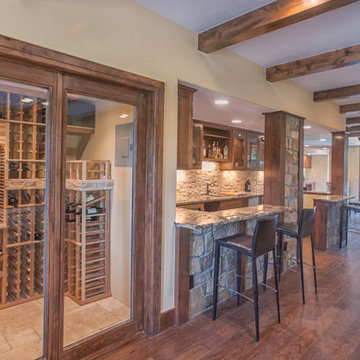
Great room with entertainment area with custom entertainment center built in with stained and lacquered knotty alder wood cabinetry below, shelves above and thin rock accents; walk behind wet bar, ‘La Cantina’ brand 3- panel folding doors to future, outdoor, swimming pool area, (5) ‘Craftsman’ style, knotty alder, custom stained and lacquered knotty alder ‘beamed’ ceiling , gas fireplace with full height stone hearth, surround and knotty alder mantle, wine cellar, and under stair closet; bedroom with walk-in closet, 5-piece bathroom, (2) unfinished storage rooms and unfinished mechanical room; (2) new fixed glass windows purchased and installed; (1) new active bedroom window purchased and installed; Photo: Andrew J Hathaway, Brothers Construction
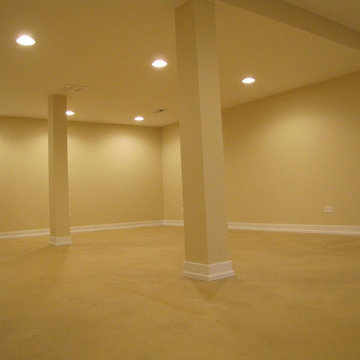
The new basement with new flooring, new paint and new lighting.
Cette image montre un grand sous-sol design enterré avec un mur jaune, moquette et un sol jaune.
Cette image montre un grand sous-sol design enterré avec un mur jaune, moquette et un sol jaune.
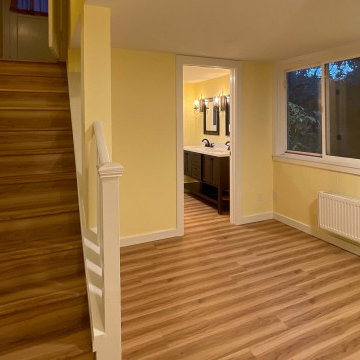
This client wanted to transform her basement into a studio apartment. We completely gutted the old basement, removed/moved walls, put in a new bathroom, plumbing, flooring, stairs, painting, drywall, and more.
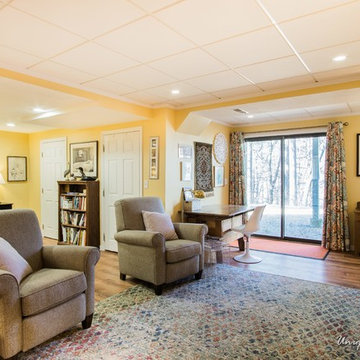
A cheerful and bright living area in a studio-style finished Nashua basement. This space does not sacrifice style!
Réalisation d'un sous-sol minimaliste donnant sur l'extérieur et de taille moyenne avec un mur jaune.
Réalisation d'un sous-sol minimaliste donnant sur l'extérieur et de taille moyenne avec un mur jaune.
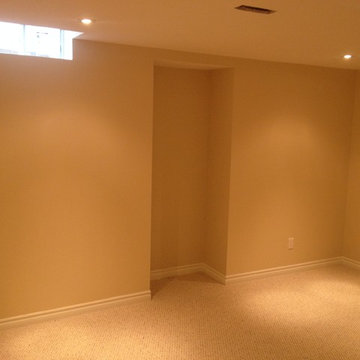
Idées déco pour un petit sous-sol moderne semi-enterré avec un mur jaune, moquette et aucune cheminée.
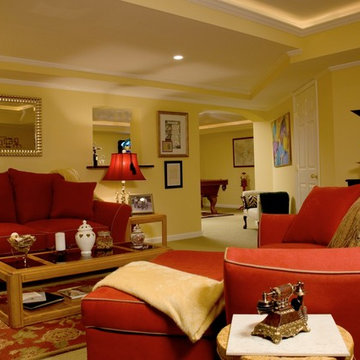
This was the typical unfinished basement – cluttered, disorganized and rarely used. When the kids and most of their things were out of the house, the homeowners wanted to transform the basement into liveable rooms. The project began by removing all of the junk, even some of the walls, and then starting over.
Fun and light were the main emphasis. Rope lighting set into the trey ceilings, recessed lights and open windows brightened the basement. A functional window bench offers a comfortable seat near the exterior entrance and the slate foyer guides guests to the full bathroom. The billiard room is equipped with a custom built, granite-topped wet bar that also serves the front room. There’s even storage! For unused or seasonal clothes, the closet under the stairs was lined in cedar.
As seen in TRENDS Magazine
Buxton Photography
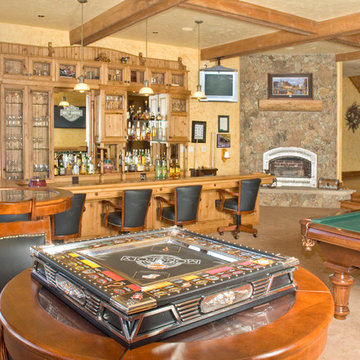
Réalisation d'un grand sous-sol chalet semi-enterré avec un mur jaune, moquette, une cheminée standard et un manteau de cheminée en pierre.
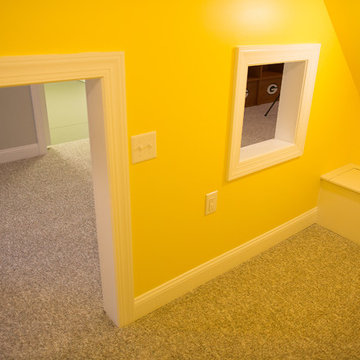
Inspiration pour un grand sous-sol minimaliste enterré avec un mur jaune, moquette et aucune cheminée.
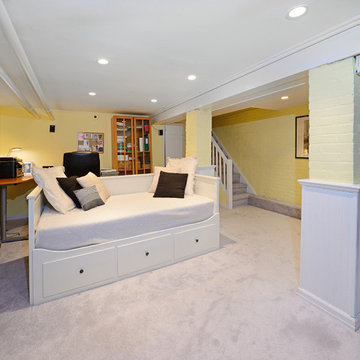
Pristine and impeccably maintained wide 17.75’ single family, 3 bedroom, 2.5 bath brownstone on uptown Park Avenue with large professionally landscaped backyard. Stunning kitchen renovation with large rear window, Scavolini cabinets, SubZero refrigerator, Miele ovens and Bosch dishwasher with separate pantry and bar; powder room and rear door for easy access to yard. Elegant double parlor with potential 4th bedroom/master suite. Master bedroom with custom walk-in closet. Finished basement with family room and storage. Renovated bathrooms. Beautiful period details throughout; 5 mantles, original kitchen stove, stained glass skylight, ceiling medallions, pocket doors and exposed brick. Central air, gas/radiators, Pella windows with Hunter Douglas shades, laundry, hardwood floors throughout, all on uptown Park Avenue’s loveliest block.
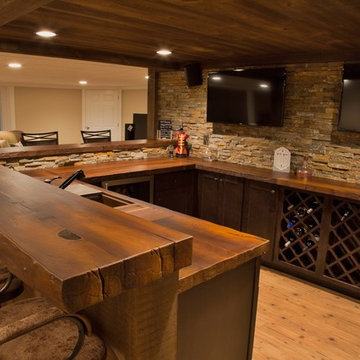
Cette image montre un sous-sol traditionnel de taille moyenne avec un mur jaune, parquet clair et un sol beige.
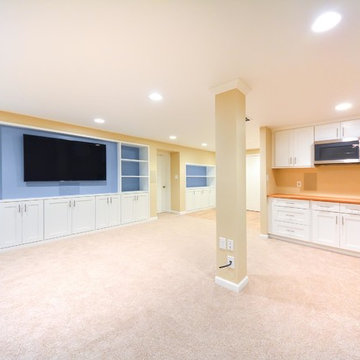
This custom built-in has room for the TV, media storage and shelves to display important pieces.
Aménagement d'un sous-sol classique donnant sur l'extérieur et de taille moyenne avec un mur jaune, moquette, aucune cheminée et un sol beige.
Aménagement d'un sous-sol classique donnant sur l'extérieur et de taille moyenne avec un mur jaune, moquette, aucune cheminée et un sol beige.
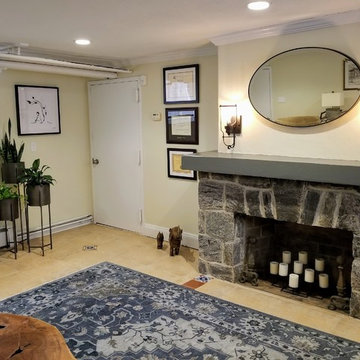
Creating a home based office by converting the basement into an eclectic layout for seeing clients and guests. Photo by True Identity Concepts
Inspiration pour un sous-sol bohème semi-enterré et de taille moyenne avec un mur jaune, un sol en carrelage de céramique, une cheminée standard, un manteau de cheminée en pierre et un sol jaune.
Inspiration pour un sous-sol bohème semi-enterré et de taille moyenne avec un mur jaune, un sol en carrelage de céramique, une cheminée standard, un manteau de cheminée en pierre et un sol jaune.
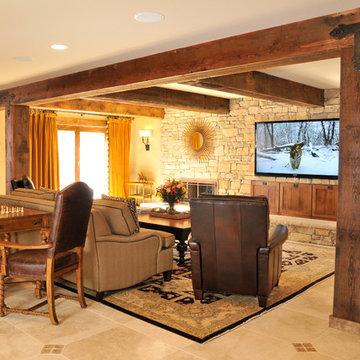
Bryan Burris Photography
Idée de décoration pour un grand sous-sol chalet donnant sur l'extérieur avec un mur jaune, une cheminée standard et un manteau de cheminée en pierre.
Idée de décoration pour un grand sous-sol chalet donnant sur l'extérieur avec un mur jaune, une cheminée standard et un manteau de cheminée en pierre.
Idées déco de sous-sols avec un mur jaune
10
