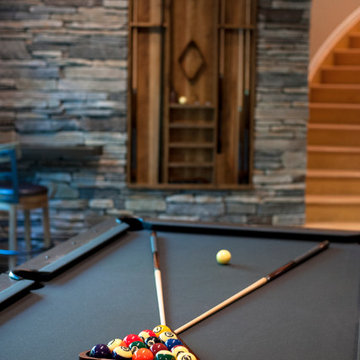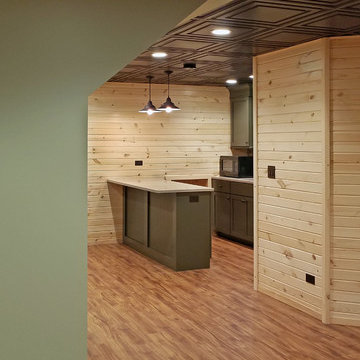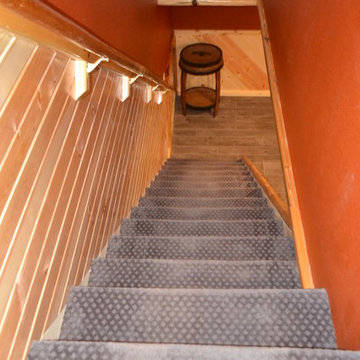Idées déco de sous-sols montagne
Trier par :
Budget
Trier par:Populaires du jour
241 - 260 sur 5 526 photos
1 sur 2
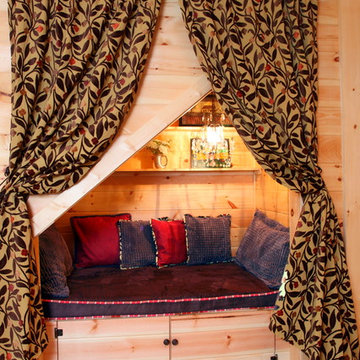
Great utilization of space under the basement stairwell.
Franklin & Esther Schmidt
Cette photo montre un sous-sol montagne.
Cette photo montre un sous-sol montagne.
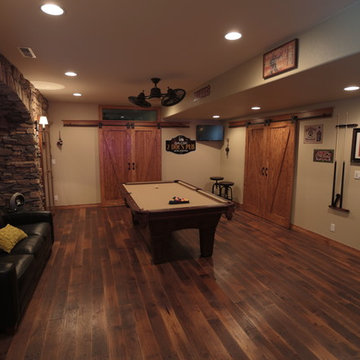
Midland Video
Inspiration pour un grand sous-sol chalet avec un sol marron, un mur beige et parquet foncé.
Inspiration pour un grand sous-sol chalet avec un sol marron, un mur beige et parquet foncé.
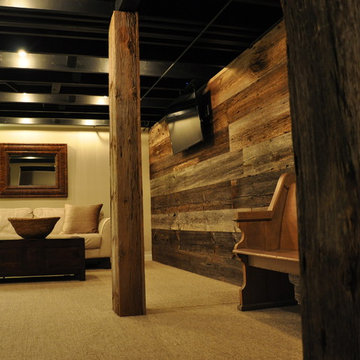
Combining modern with rustic was the end goal of these homeowners. Choosing gray barn siding to panel the wall, white leather sofas, and painting the ceiling rafters black give this room elegance and warmth. Using reclaimed wood to hide the two columns was the final piece of this rooms makeover.
Trouvez le bon professionnel près de chez vous
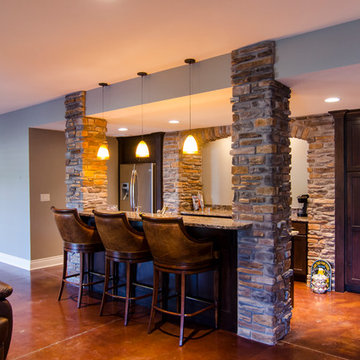
Custom bar area in basement
Inspiration pour un grand sous-sol chalet enterré avec un mur beige, sol en béton ciré et un bar de salon.
Inspiration pour un grand sous-sol chalet enterré avec un mur beige, sol en béton ciré et un bar de salon.
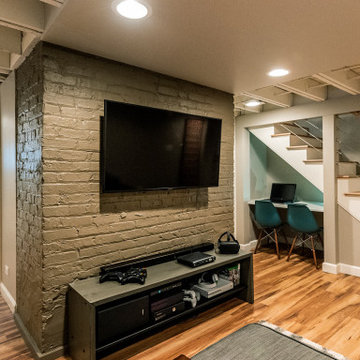
The full view of the basement rec room showing the stair, under-stair computer desk and bathroom.
Inspiration pour un petit sous-sol chalet semi-enterré avec un mur gris, un sol en vinyl et un sol marron.
Inspiration pour un petit sous-sol chalet semi-enterré avec un mur gris, un sol en vinyl et un sol marron.
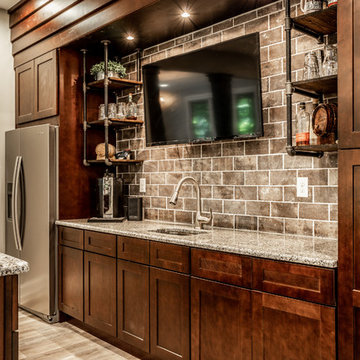
Morse Lake basement renovation. Our clients made some great design choices, this basement is amazing! Great entertaining space, a wet bar, and pool room.
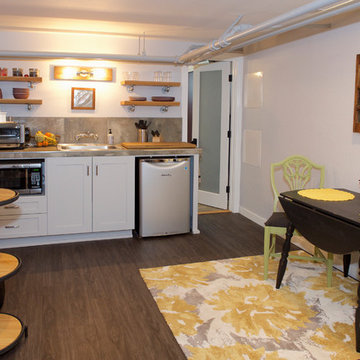
A 1910 semi-finished basement was turned into an Airbnb space turning them into "Superhosts!"
Naim Hasan photography
Inspiration pour un sous-sol chalet semi-enterré et de taille moyenne avec un sol en vinyl et un sol marron.
Inspiration pour un sous-sol chalet semi-enterré et de taille moyenne avec un sol en vinyl et un sol marron.
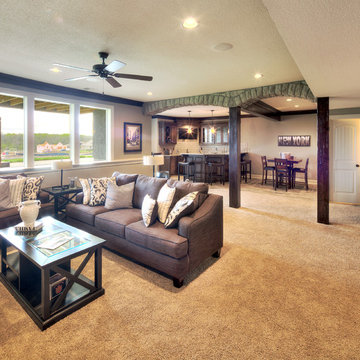
Exemple d'un grand sous-sol montagne donnant sur l'extérieur avec un mur gris, moquette et aucune cheminée.
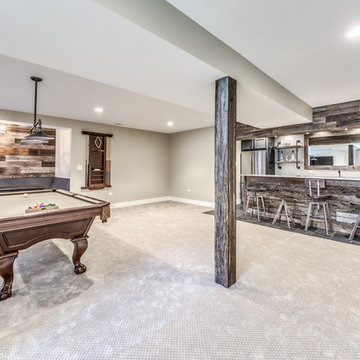
Marina Storm: Picture Perfect House
Cette image montre un grand sous-sol chalet semi-enterré avec un mur gris, moquette et un sol beige.
Cette image montre un grand sous-sol chalet semi-enterré avec un mur gris, moquette et un sol beige.
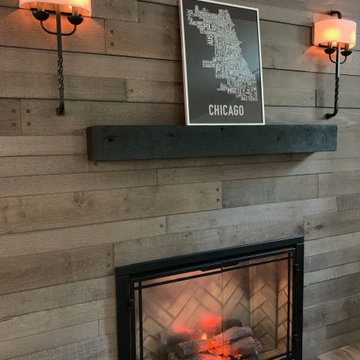
Beautiful warm and rustic basement rehab in charming Elmhurst, Illinois. Earthy elements of various natural woods are featured in the flooring, fireplace surround and furniture and adds a cozy welcoming feel to the space. Black and white vintage inspired tiles are found in the bathroom and kitchenette. A chic fireplace adds warmth and character.
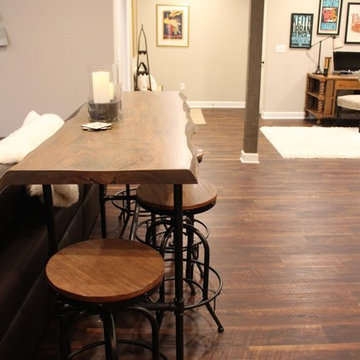
Sarah Timmer
Idée de décoration pour un grand sous-sol chalet enterré avec un mur beige, un sol en vinyl, cheminée suspendue et un sol marron.
Idée de décoration pour un grand sous-sol chalet enterré avec un mur beige, un sol en vinyl, cheminée suspendue et un sol marron.
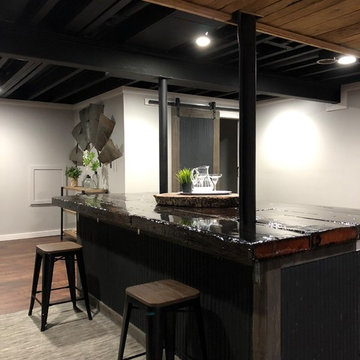
Idée de décoration pour un grand sous-sol chalet enterré avec un mur gris, sol en stratifié et un sol marron.
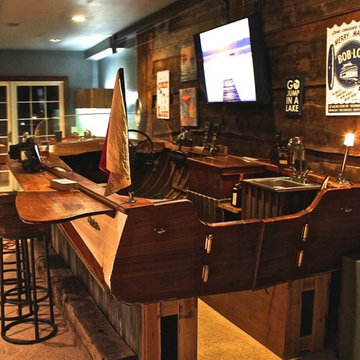
Cette image montre un très grand sous-sol chalet enterré avec un mur gris, moquette, aucune cheminée et un sol beige.
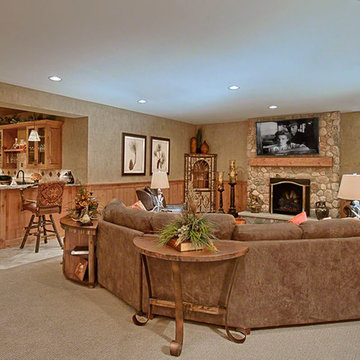
Norman Sizemore
Aménagement d'un grand sous-sol montagne enterré avec un mur beige, moquette, une cheminée standard et un manteau de cheminée en pierre.
Aménagement d'un grand sous-sol montagne enterré avec un mur beige, moquette, une cheminée standard et un manteau de cheminée en pierre.
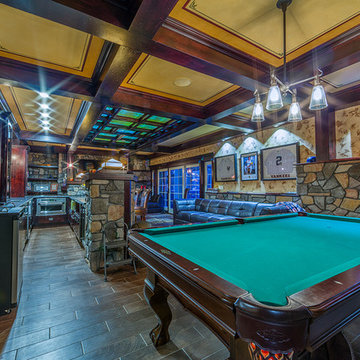
Photo by Everett Regal http://eregalstudio.com/
Inspiration pour un grand sous-sol chalet donnant sur l'extérieur avec un mur beige et un sol en carrelage de céramique.
Inspiration pour un grand sous-sol chalet donnant sur l'extérieur avec un mur beige et un sol en carrelage de céramique.
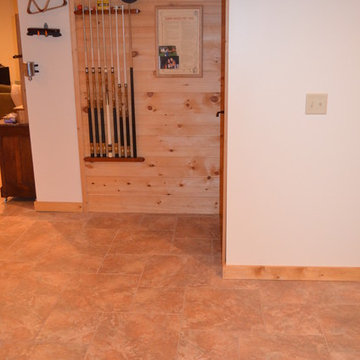
Design Consultant Jennifer Osborne helped the homeowner find an affordable ceramic tile that complemented the wood flooring, paneling and cabinetry throughout this new log cabin home. ProSource Wholesale Floor Coverings of Cincinnati
Idées déco de sous-sols montagne
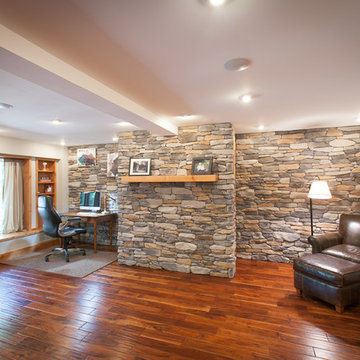
This image shows the open concept of this multipurpose room. My client wanted a space that could transition from yoga studio in the morning, home office during the day and a family gathering place at night. They did not want a true fireplace in the room, so I designed a hidden storage area behind the stone wall with the mantel. On the right side, there are adjustable shelves that hide the printer, router and other needs of the home office. The left side, of the hidden storage, conceals the DVD, audio equipment, yoga videos and a pullout TV. There is plenty of room for the yoga matt on the floor and then seating is pulled up in the evening when this space changes to a family gathering space. Photo by Mark Bealer of Studio 66, LLC
13
