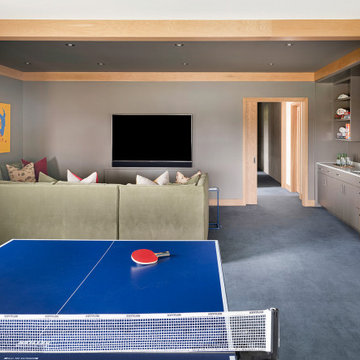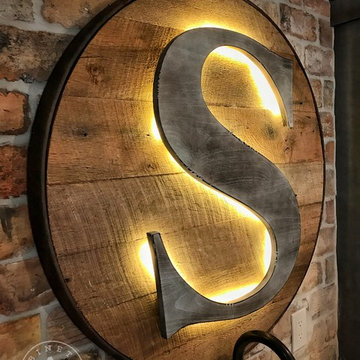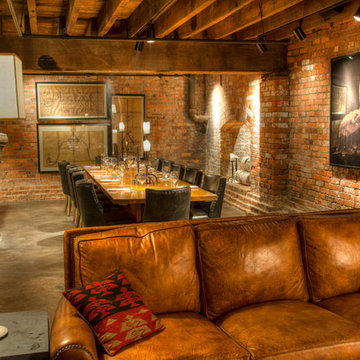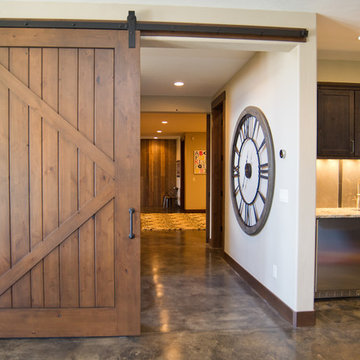Idées déco de sous-sols montagne
Trier par :
Budget
Trier par:Populaires du jour
321 - 340 sur 5 521 photos
1 sur 2
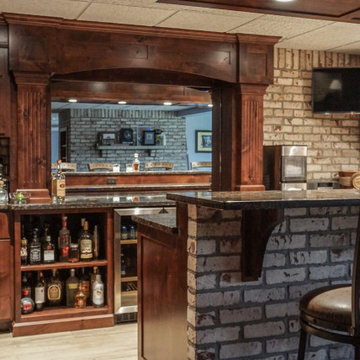
Aménagement d'un petit sous-sol montagne donnant sur l'extérieur avec un bar de salon, un mur blanc, parquet clair, une cheminée double-face, un manteau de cheminée en brique, un sol gris et un mur en parement de brique.
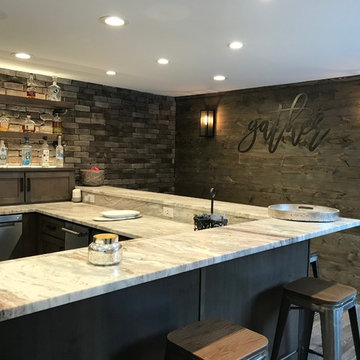
This Rochester Hills finished basement is a fan favorite of 2018! What's not to love? Built in cabinet units, in-beam ceilings, full bar with a wrap around two-tier island and seating.. Oh man. A spare bedroom holds bunk beds that will really come in handy for your kid's sleepovers. The sitting room has a theater system built in and an entertainment center built specifically around their movie screen.
Trouvez le bon professionnel près de chez vous

Picture Perfect Home
Aménagement d'un sous-sol montagne semi-enterré et de taille moyenne avec un mur gris, un sol en vinyl, une cheminée standard, un manteau de cheminée en pierre et un sol marron.
Aménagement d'un sous-sol montagne semi-enterré et de taille moyenne avec un mur gris, un sol en vinyl, une cheminée standard, un manteau de cheminée en pierre et un sol marron.

Rob Schwerdt
Cette image montre un sous-sol chalet avec un mur marron, moquette et un sol gris.
Cette image montre un sous-sol chalet avec un mur marron, moquette et un sol gris.
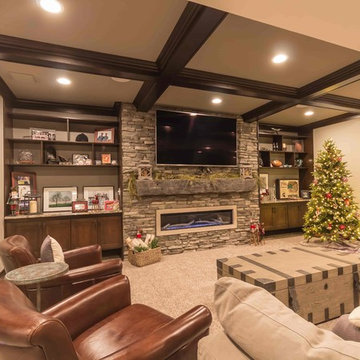
Idées déco pour un grand sous-sol montagne enterré avec un mur beige, un sol en carrelage de céramique, une cheminée standard, un manteau de cheminée en pierre et un sol gris.
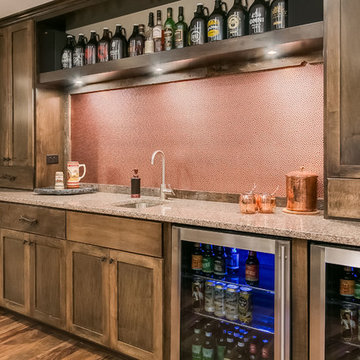
©Finished Basement Company
Inspiration pour un sous-sol chalet donnant sur l'extérieur et de taille moyenne avec un mur beige, un sol en bois brun, une cheminée double-face, un manteau de cheminée en pierre et un sol marron.
Inspiration pour un sous-sol chalet donnant sur l'extérieur et de taille moyenne avec un mur beige, un sol en bois brun, une cheminée double-face, un manteau de cheminée en pierre et un sol marron.
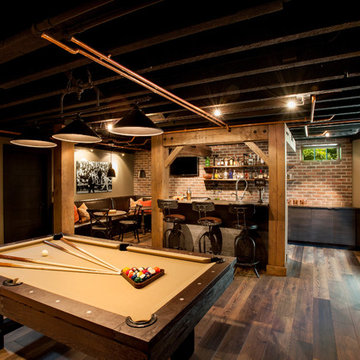
Cette photo montre un grand sous-sol montagne semi-enterré avec un mur beige et parquet foncé.

Basement Rec-room
Cette image montre un sous-sol chalet donnant sur l'extérieur et de taille moyenne avec un mur beige, sol en béton ciré et une cheminée standard.
Cette image montre un sous-sol chalet donnant sur l'extérieur et de taille moyenne avec un mur beige, sol en béton ciré et une cheminée standard.
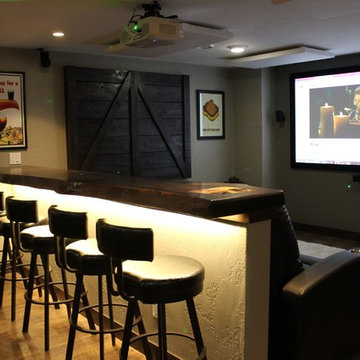
Idées déco pour un grand sous-sol montagne enterré avec un mur gris, un sol en bois brun, aucune cheminée et un sol marron.
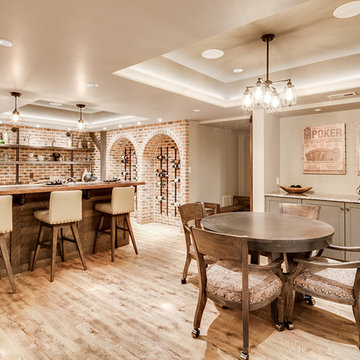
The client had a finished basement space that was not functioning for the entire family. He spent a lot of time in his gym, which was not large enough to accommodate all his equipment and did not offer adequate space for aerobic activities. To appeal to the client's entertaining habits, a bar, gaming area, and proper theater screen needed to be added. There were some ceiling and lolly column restraints that would play a significant role in the layout of our new design, but the Gramophone Team was able to create a space in which every detail appeared to be there from the beginning. Rustic wood columns and rafters, weathered brick, and an exposed metal support beam all add to this design effect becoming real.
Maryland Photography Inc.
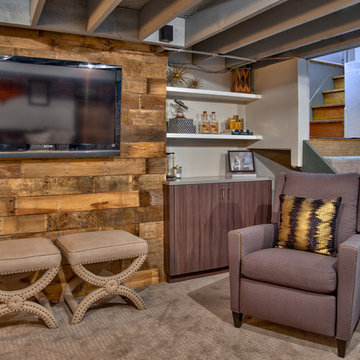
Amoura Productions
Idées déco pour un petit sous-sol montagne semi-enterré avec un mur gris et moquette.
Idées déco pour un petit sous-sol montagne semi-enterré avec un mur gris et moquette.
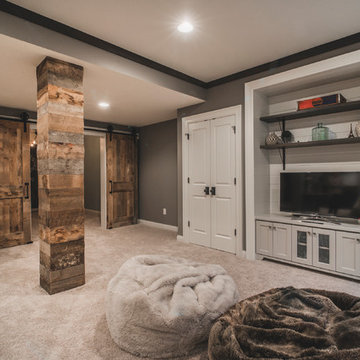
Bradshaw Photography
Cette photo montre un grand sous-sol montagne avec un mur gris et moquette.
Cette photo montre un grand sous-sol montagne avec un mur gris et moquette.
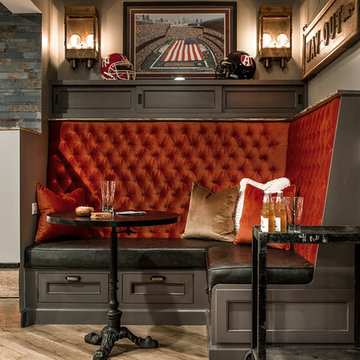
Réalisation d'un sous-sol chalet enterré avec un mur gris et un sol en carrelage de porcelaine.
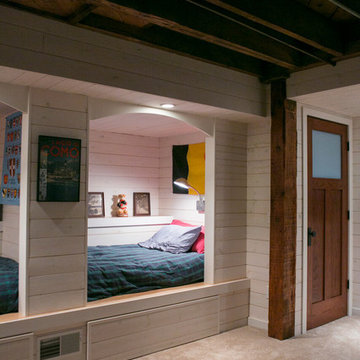
Inspired by the family historic Monona cottage, this previously unfinished walk-out basement was remodeled to be a comfortable space for kids, complete with custom reading nooks.
Beth Skogen Photography
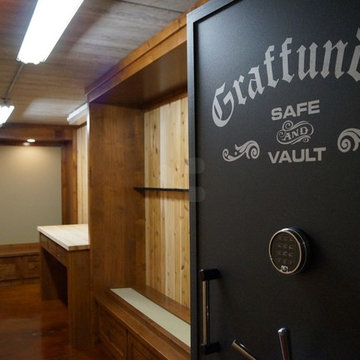
Located on the Knife River just outside Mora, MN this family hunting cabin has year round functionality. In the winter, this home benefits from our insulated 16″ Hand Hewn EverLogs for an energy efficient performance that can outlast the long harsh Midwest winters. Energy efficiency is a key benefit in all of our projects. For this fishing and hunting cabin, the owner is guaranteed a warm and dry cabin to return to after a day of duck hunting or snowmobiling. Saddle notch corners with wide chink lines also add a rustic look and feel.
Howard Homes Inc. designed and built this cabin.
Idées déco de sous-sols montagne
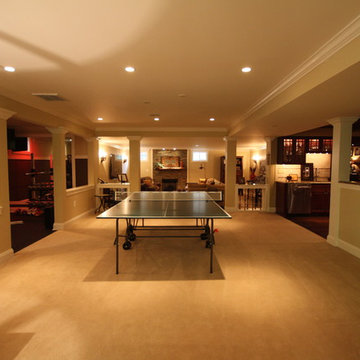
Visit Our State Of The Art Showrooms!
New Fairfax Location:
3891 Pickett Road #001
Fairfax, VA 22031
Leesburg Location:
12 Sycolin Rd SE,
Leesburg, VA 20175
17
