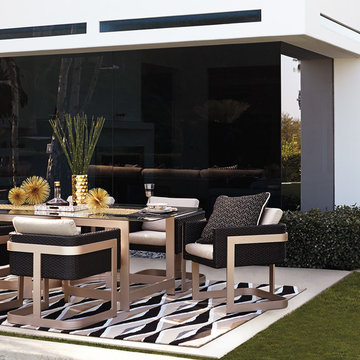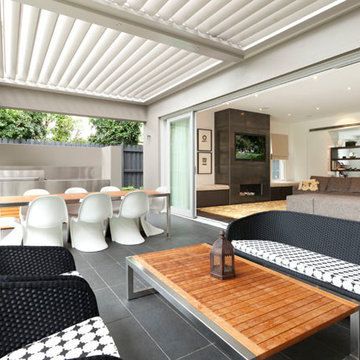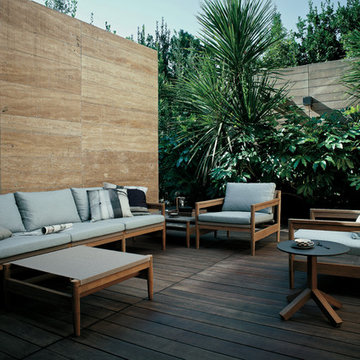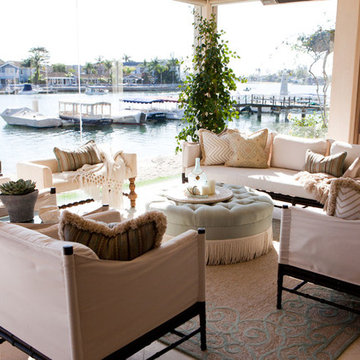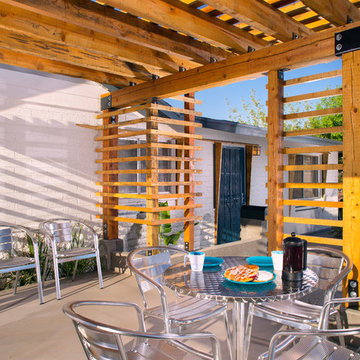Idées déco de terrasses modernes
Trier par :
Budget
Trier par:Populaires du jour
2061 - 2080 sur 90 738 photos
1 sur 4
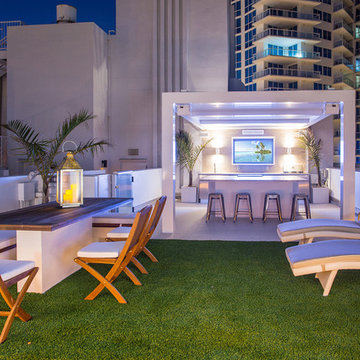
Liquid Design and Architecture Inc.
Cette image montre une terrasse minimaliste.
Cette image montre une terrasse minimaliste.
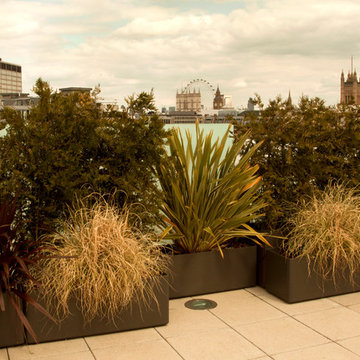
Daniel Sutka
Idée de décoration pour une terrasse minimaliste avec aucune couverture.
Idée de décoration pour une terrasse minimaliste avec aucune couverture.
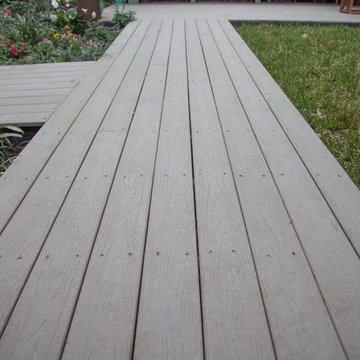
ChoiceDek composite decking (shown here in Beach House Gray) showcases beautiful colors with natural wood-grain embossing.
ChoiceDek Composite Decking
Photo by Chad Baumer
www.cbaumer.com
Trouvez le bon professionnel près de chez vous
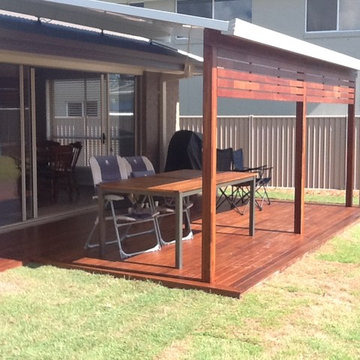
Smith & Sons Renovations & Extensions Gold Coast Central
Exemple d'une terrasse moderne.
Exemple d'une terrasse moderne.
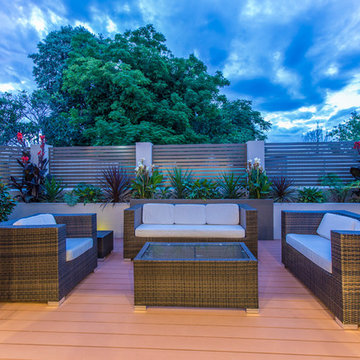
All Rights Reserved © Mondo Exclusive Homes (mondoexclusive.com)
Réalisation d'une terrasse minimaliste avec une cour.
Réalisation d'une terrasse minimaliste avec une cour.
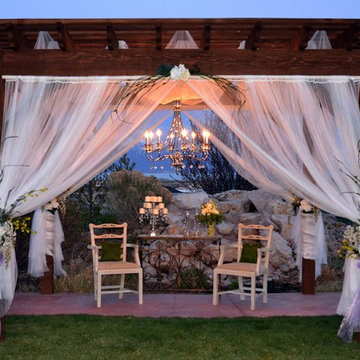
This is a 12' x 14' timber frame pergola kit that can be put up in as little as one afternoon for a wedding. Durable and strong to withstand strong winds and heavy mountainous snows for many years of enjoyment and family gatherings.
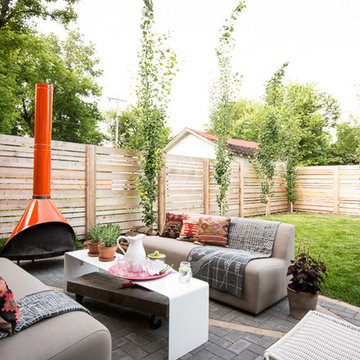
www.j-jorgensen.com
Cette photo montre une terrasse arrière moderne de taille moyenne avec un foyer extérieur, des pavés en brique et aucune couverture.
Cette photo montre une terrasse arrière moderne de taille moyenne avec un foyer extérieur, des pavés en brique et aucune couverture.
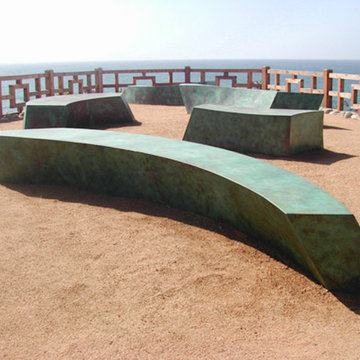
Idées déco pour une grande terrasse arrière moderne avec aucune couverture.
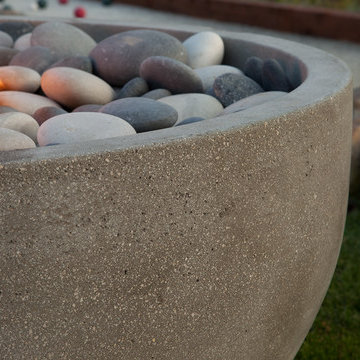
As the name implies, the Infinite is limitless in its design applications. The simple yet elegant shape will naturally draw attention for its style and inviting warmth. Perfect for both residential and commercial applications, Infinite can change appearance from modern to traditional by simply selecting the weathered & textured Travertine finish.
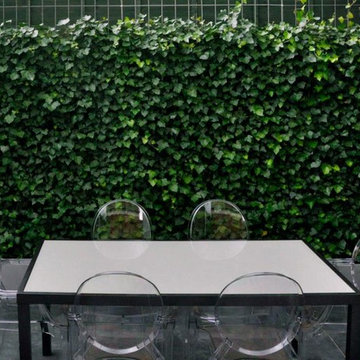
Urban Roof Gardens
www.urbanroofagrdens.com
Our clients wanted to maximise the space available on their terrace whilst also making it more child friendly. We replaced the existing skylight with walk on glass and built a slick BBQ unit at the rear of terrace. A useful kitchen garden and sink were also incorporated into the design. The clear contemporary furniture reflects light and adds to the feeling of space. The vertical green wall adds a fantastic vibrant block of colour to the terrace.
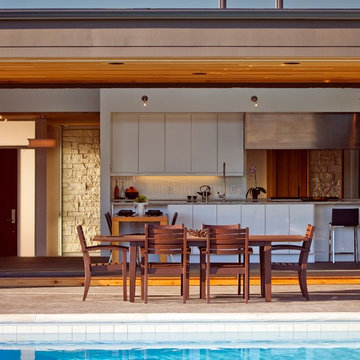
View into kitchen with Panda Doors open.
Architect: Drawing Dept
Contractor: Camery Hensley Construction
Photography: Ross Van Pelt
Exemple d'une terrasse moderne.
Exemple d'une terrasse moderne.
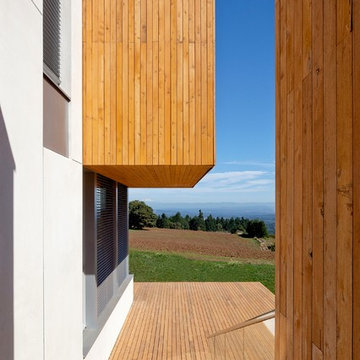
Karuna Passive House designed by Holst Architecture and built by Hammer & Hand. This high performance home meets the world's most demanding green building certifications. Photo by Jeremy Bittermann.
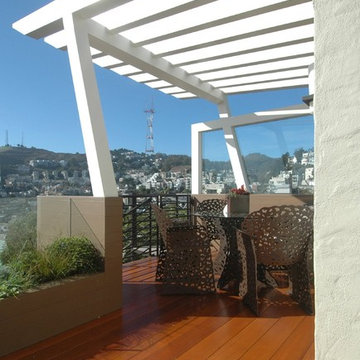
This tri-level deck for grand entertaining was commissioned by a San Francisco designer. He had worked with us before and knew we would bring a sense of coherence and style to this project while handling the complexities of existing retaining walls and an abrupt and unpredictable downhill slope. Crisply detailed interlocking forms clad in wood siding with glass windscreens and frameless railings create a unique visual statement accented by a spiral stair with spiraling rails. The up-kicked trellis at the top level adds a note of whimsy and indoor-outdoor flow is maximized by the use of a NanaWall. Interior work includes redesign of the interior stair to create more visual unity with the rest of the house. To add a little magic and create a sense of openness between the master bedroom and the stair we designed a six foot wide pivoting door which we clad in leather over magnetic metal, resulting in an expressive wall that could also be used as a personal note board. Photo by Mark Brand.
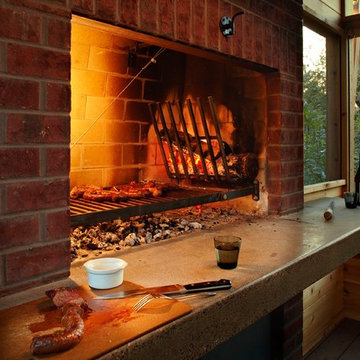
Project by Home Tailors Building & Remodeling + M.Valdes Architects
Photos by George Heinrich Photography
Réalisation d'une terrasse minimaliste.
Réalisation d'une terrasse minimaliste.
Idées déco de terrasses modernes
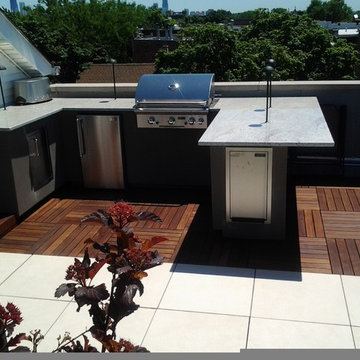
This wonderful rooftop space has all the goodies that a urban dweller could ask for.
AOG grill, fridge, sitting bar area, custom fire table to match kitchen, custom Ipe/stainless steel kitchen table, Garden, pet turf, Porcelain tiles from Italy, Ipe flooring and a lovely open space to enjoy the views of Chicago.
This rooftop is on the home stretch. The only material we are waiting for is the fabric for the top of our pergola, and the draps that will enclose the private space we provided.
104
