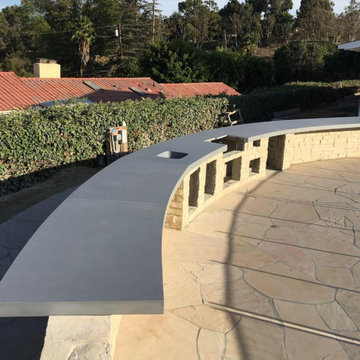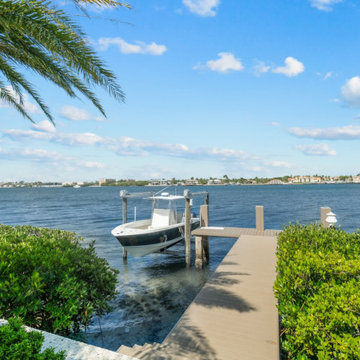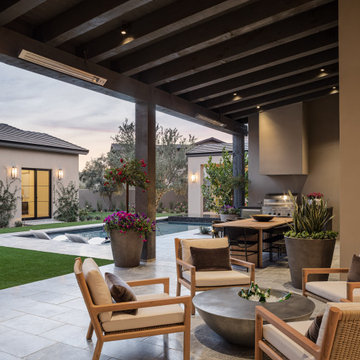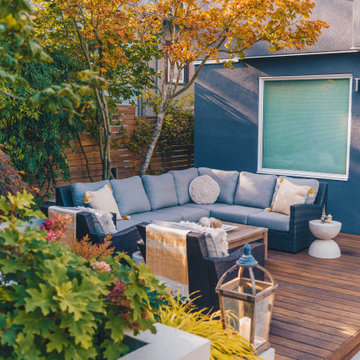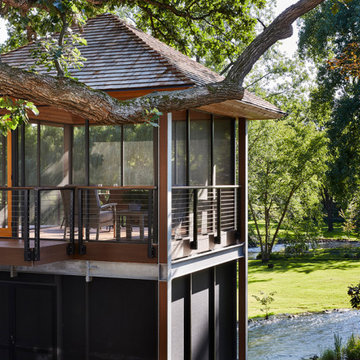Idées déco de terrasses modernes
Trier par :
Budget
Trier par:Populaires du jour
781 - 800 sur 90 712 photos
1 sur 4
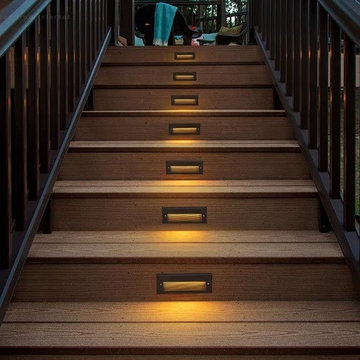
From custom glass skylights to acrylic domes, we’ll help you find everything you need to choose the best skylight option for your McLean, Alexandria, Arlington, and Washington DC skylight needs. Cosmo skylights Installer contractor believes homes full of light are homes that are full of life. We are proud to carry a variety type of skylights able to fit just about anywhere in your home. Cosmo delivers unmatched quality, beautiful design, and a brighter home for your family. As local skylight experts and installers, we are uniquely qualified to bring natural light and fresh air into your home. You can rely on us to handle your skylights from start to finish. We’ll help you find the perfect skylight to fit your space and budget.
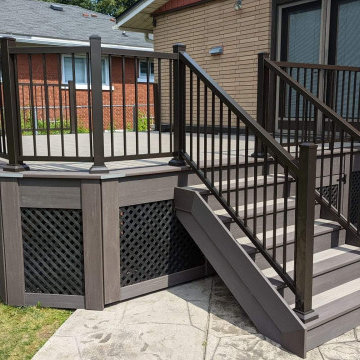
3 Techno Metal Post helical piles holding up our pressure treated framing with G-tape to help protect the sub structure. Decking for this project was Azek's coastline and dark hickory with Timbertech's impression rail express using their modern top rail. Skirting was vertical dark hickory, horizontal fascia and black pvc lattice .
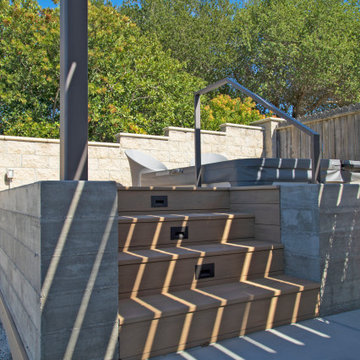
Inspiration pour une grande terrasse arrière minimaliste avec une cheminée, des pavés en béton et une pergola.
Trouvez le bon professionnel près de chez vous
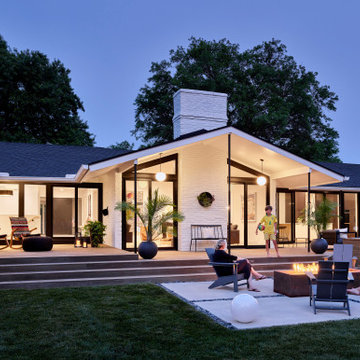
Exemple d'une terrasse arrière moderne avec un foyer extérieur et une extension de toiture.
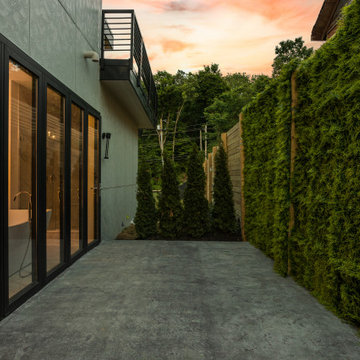
Exterior private patio, off of the master bathroom. Featuring bi folding aluminium black full panel door to a stamped concrete dark powder release concrete patio. The patio is complete with arborvitaes and a fake ivy wall.

Cette photo montre une petite terrasse arrière et au rez-de-chaussée moderne avec une extension de toiture et un garde-corps en câble.
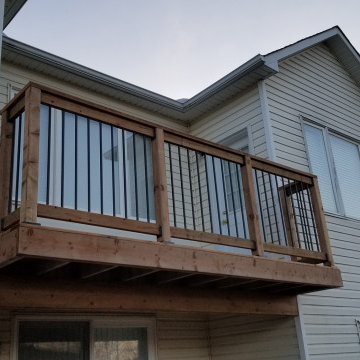
This customer hired us to improve their backyard space, as the upper deck was in need of updating and they required a large deck with raised garden beds for planting.
We built a spectacular 360Sqft. pressure treated wood deck with a picture frame deck edge and mid span deck border. Skirting was installed across the front of the deck as well.
A large set of 6' wide pressure treated wood stairs feature the same design as the main deck. We always support our stairs with a limestone screening and patio stone base to prevent movement and sinking!
Two western red cedar garden beds finish the sides of the deck, which will be used for growing vegetables. As a special surprise for our customer, we dedicated the garden beds to the their mother and father who both recently passed away. Inscribed on a live edge piece of white cedar, are the words "Giardino di Maria" and "Giardino di Stefano" which translated from Italian is "Garden of Maria" and "Garden of Stefano".
To revitalize the upper balcony, we capped the drop beam and rim joists with new pressure treated wood. We also removed the old decking and replaced with new pressure treated wood. The railing was removed and replaced with an exterior post and rail system using pressure treated wood and black aluminum balusters.
This was a very special project for us, and one that we will always remember.
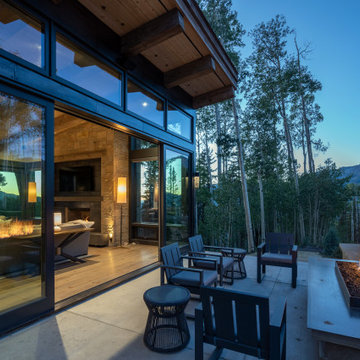
Idées déco pour une terrasse moderne avec un foyer extérieur et aucune couverture.
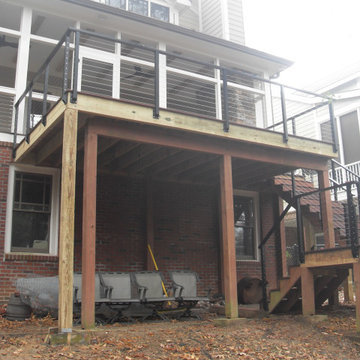
New deck with metal railing!
Aménagement d'une grande terrasse arrière moderne avec aucune couverture.
Aménagement d'une grande terrasse arrière moderne avec aucune couverture.
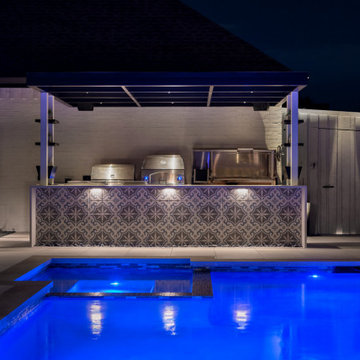
Exemple d'une terrasse en bois arrière moderne de taille moyenne avec une cuisine d'été et un auvent.
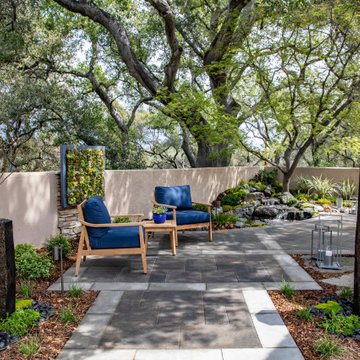
Private outdoor patio with water features, paving stones and drought tolerant landscaping
Cette image montre une petite terrasse arrière minimaliste avec un point d'eau, des pavés en béton et aucune couverture.
Cette image montre une petite terrasse arrière minimaliste avec un point d'eau, des pavés en béton et aucune couverture.
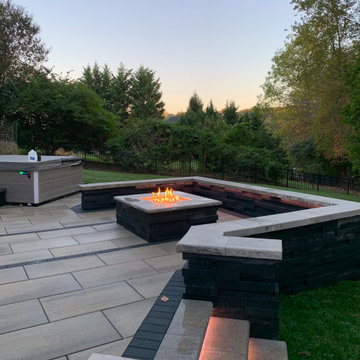
very modern design using Techo-Bloc Graphix wall, In-Lite HVYE 22 recessed led lighting, push to start gas fire pit (fire rocks are not installed yet), and beautiful Blu Grande Slabs.
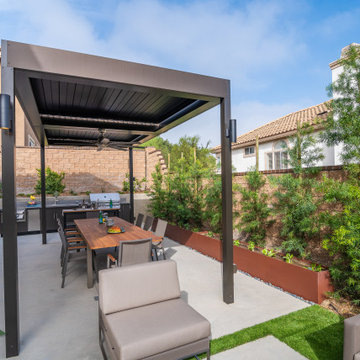
A modern dining area features an "opening-closing" louvered patio cover w/ outdoor kitchen, raised planters, and accent lighting.
Cette photo montre une petite terrasse arrière moderne avec une cuisine d'été, une dalle de béton et un gazebo ou pavillon.
Cette photo montre une petite terrasse arrière moderne avec une cuisine d'été, une dalle de béton et un gazebo ou pavillon.
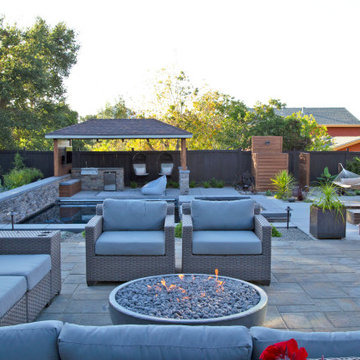
This spacious, multi-level backyard in San Luis Obispo, CA, once completely underutilized and overtaken by weeds, was converted into the ultimate outdoor entertainment space with a custom pool and spa as the centerpiece. A cabana with a built-in storage bench, outdoor TV and wet bar provide a protected place to chill during hot pool days, and a screened outdoor shower nearby is perfect for rinsing off after a dip. A hammock attached to the master deck and the adjacent pool deck are ideal for relaxing and soaking up some rays. The stone veneer-faced water feature wall acts as a backdrop for the pool area, and transitions into a retaining wall dividing the upper and lower levels. An outdoor sectional surrounds a gas fire bowl to create a cozy spot to entertain in the evenings, with string lights overhead for ambiance. A Belgard paver patio connects the lounge area to the outdoor kitchen with a Bull gas grill and cabinetry, polished concrete counter tops, and a wood bar top with seating. The outdoor kitchen is tucked in next to the main deck, one of the only existing elements that remain from the previous space, which now functions as an outdoor dining area overlooking the entire yard. Finishing touches included low-voltage LED landscape lighting, pea gravel mulch, and lush planting areas and outdoor decor.
Idées déco de terrasses modernes
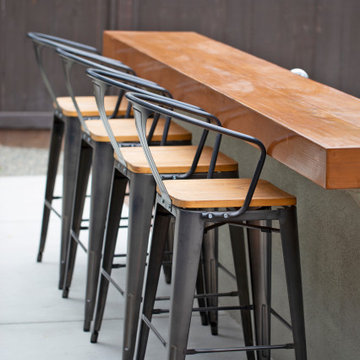
This spacious, multi-level backyard in San Luis Obispo, CA, once completely underutilized and overtaken by weeds, was converted into the ultimate outdoor entertainment space with a custom pool and spa as the centerpiece. A cabana with a built-in storage bench, outdoor TV and wet bar provide a protected place to chill during hot pool days, and a screened outdoor shower nearby is perfect for rinsing off after a dip. A hammock attached to the master deck and the adjacent pool deck are ideal for relaxing and soaking up some rays. The stone veneer-faced water feature wall acts as a backdrop for the pool area, and transitions into a retaining wall dividing the upper and lower levels. An outdoor sectional surrounds a gas fire bowl to create a cozy spot to entertain in the evenings, with string lights overhead for ambiance. A Belgard paver patio connects the lounge area to the outdoor kitchen with a Bull gas grill and cabinetry, polished concrete counter tops, and a wood bar top with seating. The outdoor kitchen is tucked in next to the main deck, one of the only existing elements that remain from the previous space, which now functions as an outdoor dining area overlooking the entire yard. Finishing touches included low-voltage LED landscape lighting, pea gravel mulch, and lush planting areas and outdoor decor.
40
