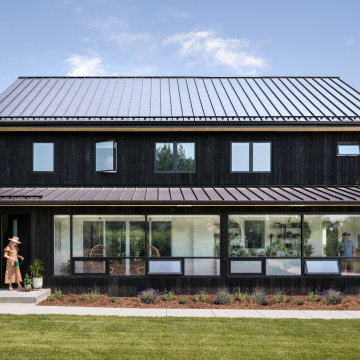Idées déco de très grandes façades de maisons
Trier par :
Budget
Trier par:Populaires du jour
101 - 120 sur 33 063 photos
1 sur 4

Rear
Inspiration pour une très grande façade de maison grise marine en bois et bardeaux à deux étages et plus avec un toit à quatre pans, un toit en shingle et un toit gris.
Inspiration pour une très grande façade de maison grise marine en bois et bardeaux à deux étages et plus avec un toit à quatre pans, un toit en shingle et un toit gris.

Although our offices are based in different states, after working with a luxury builder on high-end waterfront residences, he asked us to help build his personal home. In addition to décor, we specify the materials and patterns on every floor, wall and ceiling to create a showcase residence that serves as both his family’s dream home and a show house for potential clients. Both husband and wife are Florida natives and asked that we draw inspiration for the design from the nearby ocean, but with a clean, modern twist, and to avoid being too obviously coastal or beach themed. The result is a blend of modern and subtly coastal elements, contrasting cool and warm tones throughout, and adding in different shades of blue.

The owners of this beautiful home and property discovered talents of the Fred Parker Company "Design-Build" team on Houzz.com. Their dream was to completely restore and renovate an old barn into a new luxury guest house for parties and to accommodate their out of town family / / This photo features Pella French doors, stone base columns, and large flagstone walk.

Nestled on 90 acres of peaceful prairie land, this modern rustic home blends indoor and outdoor spaces with natural stone materials and long, beautiful views. Featuring ORIJIN STONE's Westley™ Limestone veneer on both the interior and exterior, as well as our Tupelo™ Limestone interior tile, pool and patio paving.
Architecture: Rehkamp Larson Architects Inc
Builder: Hagstrom Builders
Landscape Architecture: Savanna Designs, Inc
Landscape Install: Landscape Renovations MN
Masonry: Merlin Goble Masonry Inc
Interior Tile Installation: Diamond Edge Tile
Interior Design: Martin Patrick 3
Photography: Scott Amundson Photography

New Shingle Style home on the Jamestown, RI waterfront.
Cette photo montre une très grande façade de maison beige bord de mer en bois et bardeaux à trois étages et plus avec un toit à deux pans, un toit en shingle et un toit gris.
Cette photo montre une très grande façade de maison beige bord de mer en bois et bardeaux à trois étages et plus avec un toit à deux pans, un toit en shingle et un toit gris.
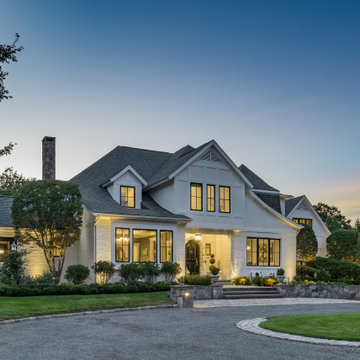
A beautiful exterior transformation. A traditional brick and timber Tudor reimagined in all white. Black windows add fine contrast. 4-lite casement windows increase the visible light. Photography by Aaron Usher III. Instagram: @redhousedesignbuild

Modern luxury home design with stucco and stone accents. The contemporary home design is capped with a bronze metal roof.
Cette image montre une très grande façade de maison multicolore design en stuc à un étage avec un toit à quatre pans et un toit en métal.
Cette image montre une très grande façade de maison multicolore design en stuc à un étage avec un toit à quatre pans et un toit en métal.

Front Elevation from road
Cette photo montre une très grande façade de maison blanche chic en panneau de béton fibré à trois étages et plus avec un toit à deux pans et un toit en métal.
Cette photo montre une très grande façade de maison blanche chic en panneau de béton fibré à trois étages et plus avec un toit à deux pans et un toit en métal.

Exemple d'une très grande façade de maison multicolore tendance à un étage avec un revêtement mixte et un toit plat.
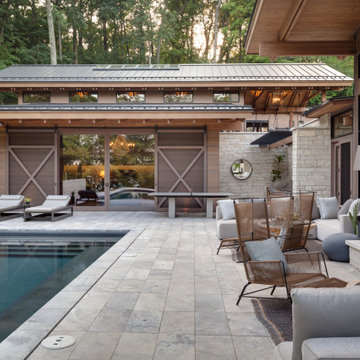
The owners requested a Private Resort that catered to their love for entertaining friends and family, a place where 2 people would feel just as comfortable as 42. Located on the western edge of a Wisconsin lake, the site provides a range of natural ecosystems from forest to prairie to water, allowing the building to have a more complex relationship with the lake - not merely creating large unencumbered views in that direction. The gently sloping site to the lake is atypical in many ways to most lakeside lots - as its main trajectory is not directly to the lake views - allowing for focus to be pushed in other directions such as a courtyard and into a nearby forest.
The biggest challenge was accommodating the large scale gathering spaces, while not overwhelming the natural setting with a single massive structure. Our solution was found in breaking down the scale of the project into digestible pieces and organizing them in a Camp-like collection of elements:
- Main Lodge: Providing the proper entry to the Camp and a Mess Hall
- Bunk House: A communal sleeping area and social space.
- Party Barn: An entertainment facility that opens directly on to a swimming pool & outdoor room.
- Guest Cottages: A series of smaller guest quarters.
- Private Quarters: The owners private space that directly links to the Main Lodge.
These elements are joined by a series green roof connectors, that merge with the landscape and allow the out buildings to retain their own identity. This Camp feel was further magnified through the materiality - specifically the use of Doug Fir, creating a modern Northwoods setting that is warm and inviting. The use of local limestone and poured concrete walls ground the buildings to the sloping site and serve as a cradle for the wood volumes that rest gently on them. The connections between these materials provided an opportunity to add a delicate reading to the spaces and re-enforce the camp aesthetic.
The oscillation between large communal spaces and private, intimate zones is explored on the interior and in the outdoor rooms. From the large courtyard to the private balcony - accommodating a variety of opportunities to engage the landscape was at the heart of the concept.
Overview
Chenequa, WI
Size
Total Finished Area: 9,543 sf
Completion Date
May 2013
Services
Architecture, Landscape Architecture, Interior Design

Aménagement d'une très grande façade de maison marron moderne en bois à un étage avec un toit à deux pans.
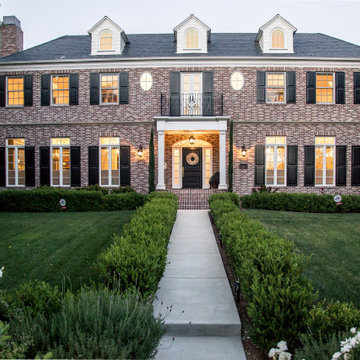
Cette photo montre une très grande façade de maison rouge chic en brique à un étage avec un toit à quatre pans et un toit en shingle.
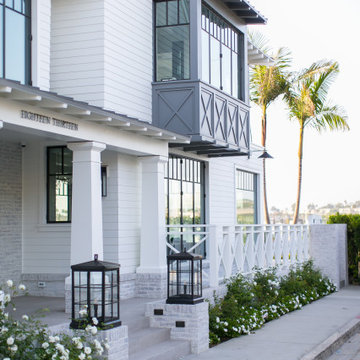
Aménagement d'une très grande façade de maison blanche bord de mer à deux étages et plus.
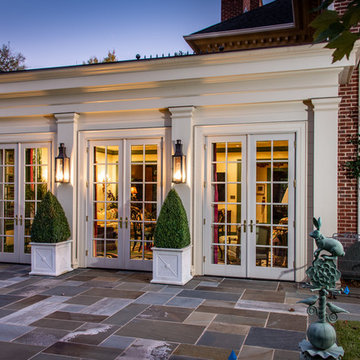
Exemple d'une très grande façade de maison rouge chic en brique à deux étages et plus avec un toit en shingle et un toit à quatre pans.
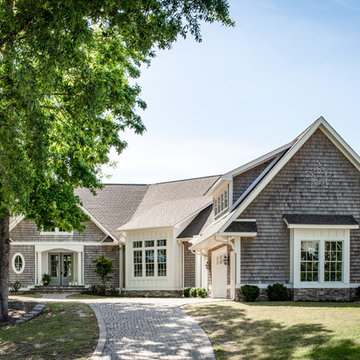
Idée de décoration pour une très grande façade de maison beige marine à un étage avec un revêtement mixte, un toit à deux pans et un toit en shingle.
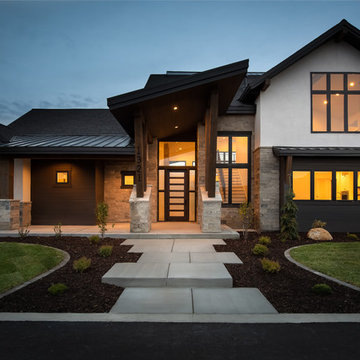
Exemple d'une très grande façade de maison blanche tendance à un étage avec un revêtement mixte, un toit à deux pans et un toit mixte.

This show stopping sprawling estate home features steep pitch gable and hip roofs. This design features a massive stone fireplace chase, a formal portico and Porte Cochere. The mix of exterior materials include stone, stucco, shakes, and Hardie board. Black windows adds interest with the stunning contrast. The signature copper finials on several roof peaks finish this design off with a classic style. Photo by Spacecrafting

Paint Colors by Sherwin Williams
Exterior Body Color : Dorian Gray SW 7017
Exterior Accent Color : Gauntlet Gray SW 7019
Exterior Trim Color : Accessible Beige SW 7036
Exterior Timber Stain : Weather Teak 75%
Stone by Eldorado Stone
Exterior Stone : Shadow Rock in Chesapeake
Windows by Milgard Windows & Doors
Product : StyleLine Series Windows
Supplied by Troyco
Garage Doors by Wayne Dalton Garage Door
Lighting by Globe Lighting / Destination Lighting
Exterior Siding by James Hardie
Product : Hardiplank LAP Siding
Exterior Shakes by Nichiha USA
Roofing by Owens Corning
Doors by Western Pacific Building Materials
Deck by Westcoat
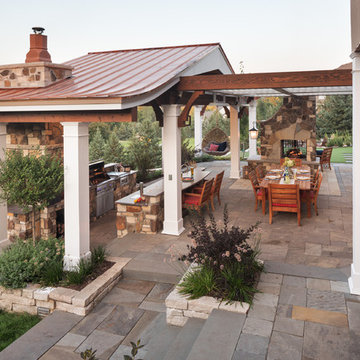
outdoor fireplace looks over putting green.
Aménagement d'une très grande façade de maison moderne avec un revêtement mixte.
Aménagement d'une très grande façade de maison moderne avec un revêtement mixte.
Idées déco de très grandes façades de maisons
6
