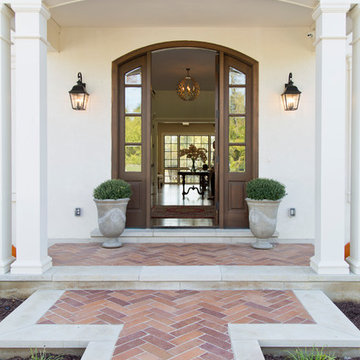Idées déco de très grandes façades de maisons
Trier par :
Budget
Trier par:Populaires du jour
21 - 40 sur 33 143 photos
1 sur 4
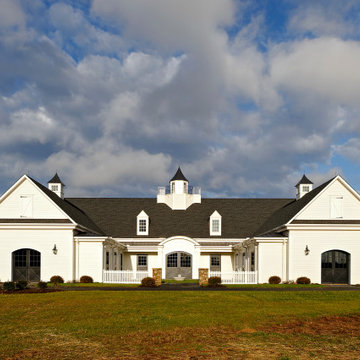
Exemple d'une très grande façade de maison blanche nature de plain-pied avec un revêtement en vinyle, un toit à deux pans, un toit en shingle et un toit noir.
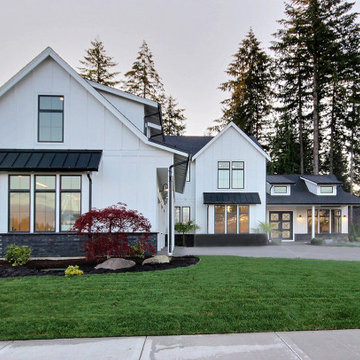
This Beautiful Multi-Story Modern Farmhouse Features a Master On The Main & A Split-Bedroom Layout • 5 Bedrooms • 4 Full Bathrooms • 1 Powder Room • 3 Car Garage • Vaulted Ceilings • Den • Large Bonus Room w/ Wet Bar • 2 Laundry Rooms • So Much More!
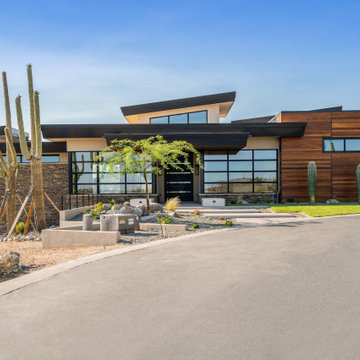
Idée de décoration pour une très grande façade de maison multicolore design en bois à un étage.
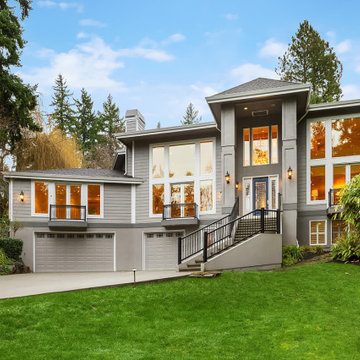
Stunning, elegant Westside estate & Entertainer’s dream!
Idée de décoration pour une très grande façade de maison grise tradition à deux étages et plus avec un toit à croupette.
Idée de décoration pour une très grande façade de maison grise tradition à deux étages et plus avec un toit à croupette.
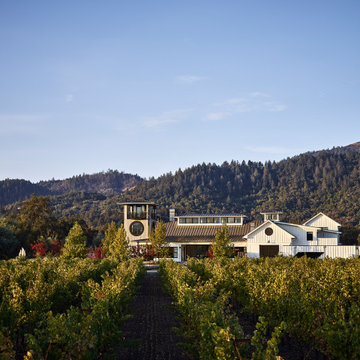
A large residence with eight bedrooms ensuite for the owner and guests. The residence has a Great Room that includes kitchen and rear prep kitchen, dining area and living area with two smaller rooms facing the front for more casual gatherings. The Great Room has large four panel bi-parting pocketed doors and screens that open to deep front and rear covered porches for entertaining. The tower off the front entrance contains a wine room at its base,. A square stair wrapping around the wine room leads up to a middle level with large circular windows. A spiral stair leads up to the top level with an inner glass enclosure and exterior covered deck with two balconies for wine tasting. Two story bedroom wings flank a pool in the center, Each of the bedrooms have their own bathroom and exterior garden spaces. The rear central courtyard also includes outdoor dining covered with trellis with woven willow.
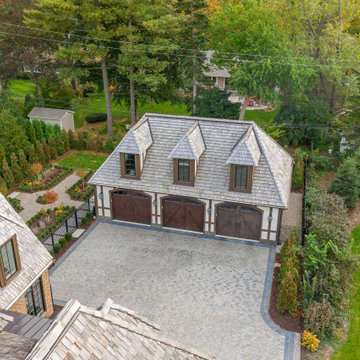
Cette image montre une très grande façade de maison beige traditionnelle en brique à un étage avec un toit à quatre pans et un toit en shingle.

Photography by Chase Daniel
Cette image montre une très grande façade de maison blanche méditerranéenne à un étage avec un revêtement mixte, un toit à deux pans et un toit mixte.
Cette image montre une très grande façade de maison blanche méditerranéenne à un étage avec un revêtement mixte, un toit à deux pans et un toit mixte.
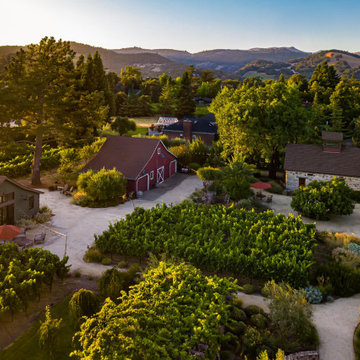
This quintessential Sonoma farmhouse is in a vineyard on a storied 4.5-acre property, with a stone barn that dates back to 1896. The site is less than a mile from the historic central plaza and remains a small working farm with orchards and an olive grove. The new residence is a modern reinterpretation of the farmhouse vernacular, open to its surroundings from all sides. Care was taken to site the house to capture both morning and afternoon light throughout the year and minimize disturbance to the established vineyard. In each room of this single-story home, French doors replace windows, which create breezeways through the house. An extensive wrap-around porch anchors the house to the land and frames views in all directions. Organic material choices further reinforce the connection between the home and its surroundings. A mix of wood clapboard and shingle, seamed metal roofing, and stone wall accents ensure the new structure harmonizes with the late 18th-century structures.
Collaborators:
General Contractor: Landers Curry Inc.
Landscape Design: The Land Collaborative
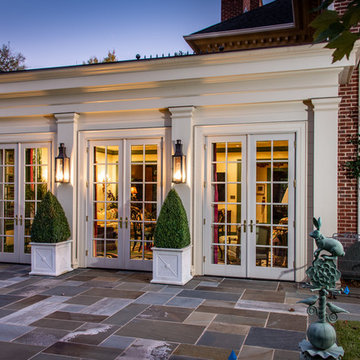
Exemple d'une très grande façade de maison rouge chic en brique à deux étages et plus avec un toit en shingle et un toit à quatre pans.
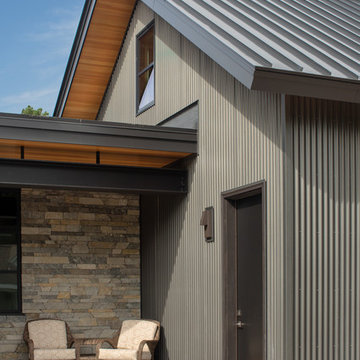
As written in Northern Home & Cottage by Elizabeth Edwards
Sara and Paul Matthews call their head-turning home, located in a sweet neighborhood just up the hill from downtown Petoskey, “a very human story.” Indeed it is. Sara and her husband, Paul, have a special-needs son as well as an energetic middle-school daughter. This home has an answer for everyone. Located down the street from the school, it is ideally situated for their daughter and a self-contained apartment off the great room accommodates all their son’s needs while giving his caretakers privacy—and the family theirs. The Matthews began the building process by taking their thoughts and
needs to Stephanie Baldwin and her team at Edgewater Design Group. Beyond the above considerations, they wanted their new home to be low maintenance and to stand out architecturally, “But not so much that anyone would complain that it didn’t work in our neighborhood,” says Sara. “We
were thrilled that Edgewater listened to us and were able to give us a unique-looking house that is meeting all our needs.” Lombardy LLC built this handsome home with Paul working alongside the construction crew throughout the project. The low maintenance exterior is a cutting-edge blend of stacked stone, black corrugated steel, black framed windows and Douglas fir soffits—elements that add up to an organic contemporary look. The use of black steel, including interior beams and the staircase system, lend an industrial vibe that is courtesy of the Matthews’ friend Dan Mello of Trimet Industries in Traverse City. The couple first met Dan, a metal fabricator, a number of years ago, right around the time they found out that their then two-year-old son would never be able to walk. After the couple explained to Dan that they couldn’t find a solution for a child who wasn’t big enough for a wheelchair, he designed a comfortable, rolling chair that was just perfect. They still use it. The couple’s gratitude for the chair resulted in a trusting relationship with Dan, so it was natural for them to welcome his talents into their home-building process. A maple floor finished to bring out all of its color-tones envelops the room in warmth. Alder doors and trim and a Doug fir ceiling reflect that warmth. Clearstory windows and floor-to-ceiling window banks fill the space with light—and with views of the spacious grounds that will
become a canvas for Paul, a retired landscaper. The couple’s vibrant art pieces play off against modernist furniture and lighting that is due to an inspired collaboration between Sara and interior designer Kelly Paulsen. “She was absolutely instrumental to the project,” Sara says. “I went through
two designers before I finally found Kelly.” The open clean-lined kitchen, butler’s pantry outfitted with a beverage center and Miele coffee machine (that allows guests to wait on themselves when Sara is cooking), and an outdoor room that centers around a wood-burning fireplace, all make for easy,
fabulous entertaining. A den just off the great room houses the big-screen television and Sara’s loom—
making for relaxing evenings of weaving, game watching and togetherness. Tourgoers will leave understanding that this house is everything great design should be. Form following function—and solving very human issues with soul-soothing style.
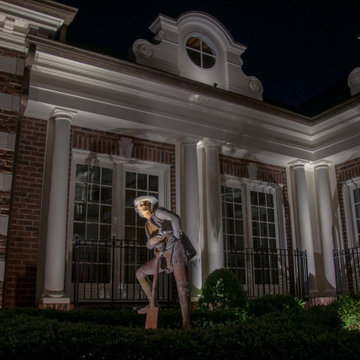
Landscape Lighting Adds Outdoor Magic to Stately Ohio Home
Idées déco pour une très grande façade de maison rouge classique en brique à deux étages et plus avec un toit à deux pans et un toit en tuile.
Idées déco pour une très grande façade de maison rouge classique en brique à deux étages et plus avec un toit à deux pans et un toit en tuile.
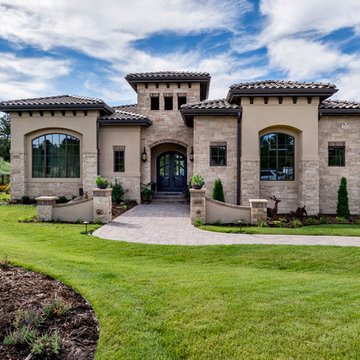
Aménagement d'une très grande façade de maison beige méditerranéenne à un étage avec un revêtement mixte, un toit à quatre pans et un toit en tuile.
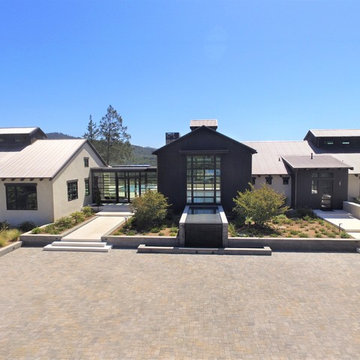
Idée de décoration pour une très grande façade de maison multicolore champêtre à un étage avec un toit à deux pans et un toit en métal.
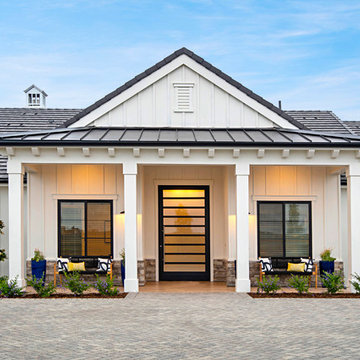
Cette image montre une très grande façade de maison blanche rustique de plain-pied avec un revêtement mixte, un toit à deux pans et un toit en shingle.
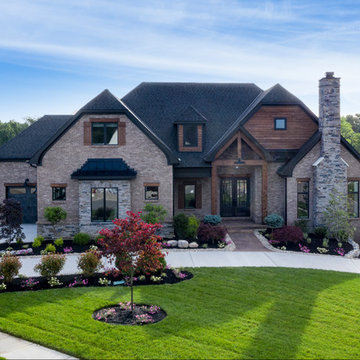
Grupenhof Photography
Idée de décoration pour une très grande façade de maison multicolore craftsman en bois à un étage avec un toit à quatre pans et un toit mixte.
Idée de décoration pour une très grande façade de maison multicolore craftsman en bois à un étage avec un toit à quatre pans et un toit mixte.
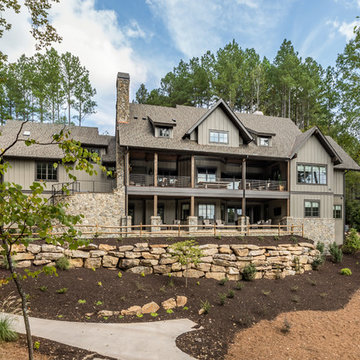
Custom mountain rustic lake home located in The Cliffs at Keowee Springs with ample outdoor living
Inspiration pour une très grande façade de maison grise chalet à deux étages et plus avec un toit à deux pans et un toit en shingle.
Inspiration pour une très grande façade de maison grise chalet à deux étages et plus avec un toit à deux pans et un toit en shingle.
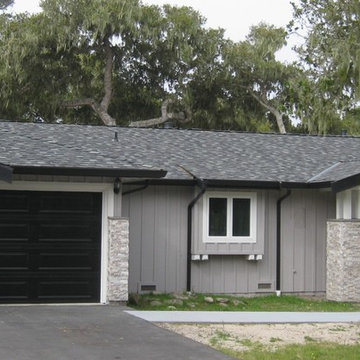
Aménagement d'une très grande façade de maison grise craftsman en bois de plain-pied avec un toit à quatre pans et un toit en shingle.
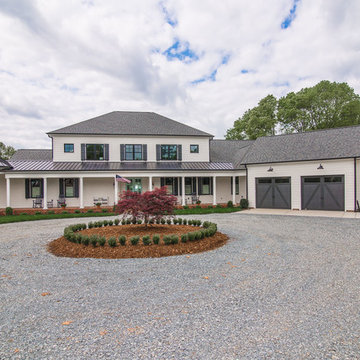
Inspiration pour une très grande façade de maison blanche rustique en panneau de béton fibré à deux étages et plus avec un toit à deux pans et un toit mixte.
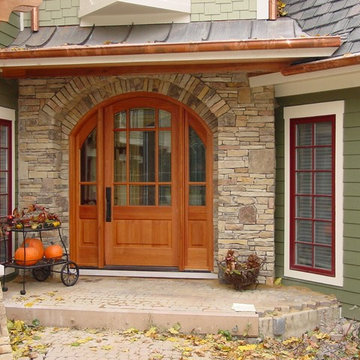
An absolutely gorgeous whole house remodel in Wheaton, IL. The failing original stucco exterior was removed and replaced with a variety of low-maintenance options. From the siding to the roof, no details were overlooked on this head turner.
Idées déco de très grandes façades de maisons
2
