Idées déco de WC et toilettes avec un sol marron
Trier par :
Budget
Trier par:Populaires du jour
181 - 200 sur 7 399 photos
1 sur 2
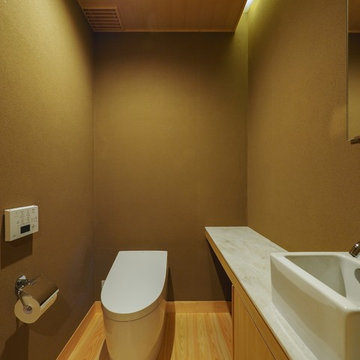
北林泉の家
ゲスト用のトイレは和のしつらえ
Exemple d'un WC et toilettes asiatique en bois clair avec un mur marron, une vasque, un sol marron, un placard à porte plane et parquet clair.
Exemple d'un WC et toilettes asiatique en bois clair avec un mur marron, une vasque, un sol marron, un placard à porte plane et parquet clair.
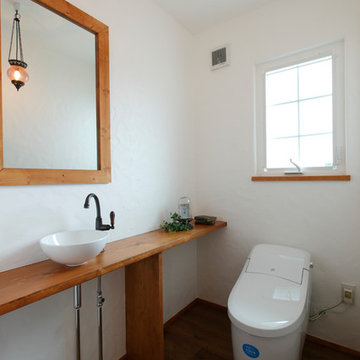
Cette photo montre un WC et toilettes méditerranéen avec un placard sans porte, un mur blanc, parquet foncé, une vasque, un plan de toilette en bois, un sol marron et un plan de toilette marron.
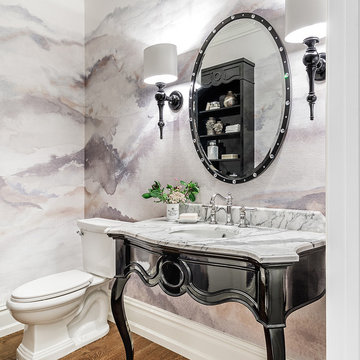
Joe Kwon Photography
Inspiration pour un WC et toilettes traditionnel de taille moyenne avec des portes de placard noires, un mur violet, un sol en bois brun, un lavabo encastré, un plan de toilette en quartz et un sol marron.
Inspiration pour un WC et toilettes traditionnel de taille moyenne avec des portes de placard noires, un mur violet, un sol en bois brun, un lavabo encastré, un plan de toilette en quartz et un sol marron.
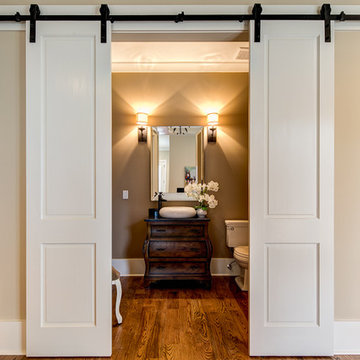
Photos by Mary Powell Photography
Design by Karen Herstowski
Réalisation d'un WC et toilettes tradition en bois foncé avec un placard en trompe-l'oeil, WC séparés, un mur marron, parquet foncé, une vasque, un sol marron et un plan de toilette noir.
Réalisation d'un WC et toilettes tradition en bois foncé avec un placard en trompe-l'oeil, WC séparés, un mur marron, parquet foncé, une vasque, un sol marron et un plan de toilette noir.

An updated take on mid-century modern offers many spaces to enjoy the outdoors both from
inside and out: the two upstairs balconies create serene spaces, beautiful views can be enjoyed
from each of the masters, and the large back patio equipped with fireplace and cooking area is
perfect for entertaining. Pacific Architectural Millwork Stacking Doors create a seamless
indoor/outdoor feel. A stunning infinity edge pool with jacuzzi is a destination in and of itself.
Inside the home, draw your attention to oversized kitchen, study/library and the wine room off the
living and dining room.
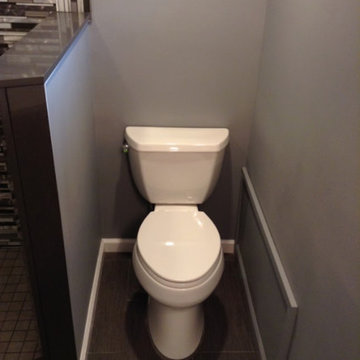
Idée de décoration pour un petit WC et toilettes design avec WC à poser, un carrelage beige, un carrelage noir et blanc, un carrelage gris, un carrelage en pâte de verre, un mur gris, parquet foncé et un sol marron.
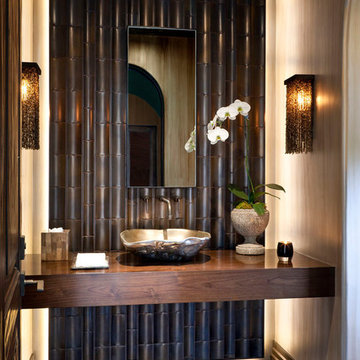
Exemple d'un WC et toilettes méditerranéen avec un mur marron, parquet foncé, une vasque, un plan de toilette en bois, un sol marron et un plan de toilette marron.

Mike Maloney
Réalisation d'un petit WC et toilettes chalet en bois foncé avec un placard en trompe-l'oeil, WC séparés, un mur beige, une vasque, un plan de toilette en marbre, un sol en bois brun, un sol marron et un plan de toilette noir.
Réalisation d'un petit WC et toilettes chalet en bois foncé avec un placard en trompe-l'oeil, WC séparés, un mur beige, une vasque, un plan de toilette en marbre, un sol en bois brun, un sol marron et un plan de toilette noir.
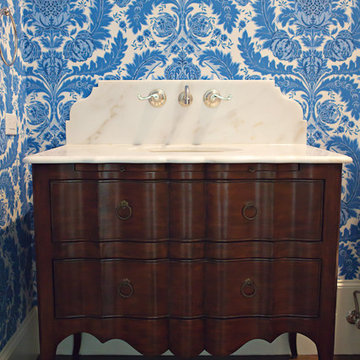
Idée de décoration pour un WC et toilettes tradition en bois foncé de taille moyenne avec un placard en trompe-l'oeil, WC séparés, un mur multicolore, parquet foncé, un lavabo encastré, un plan de toilette en marbre, un sol marron et un plan de toilette blanc.
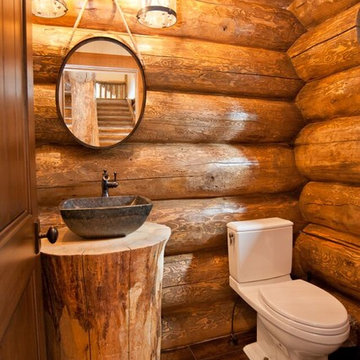
Locally harvested Englemann Spruce 12-14" diameter log home, hand-crafted by Shavano Custom Log Works. Available for nightly and weekly rental. https://www.riverridgerentals.com/breckenridge/vacation-rentals/apres-ski-cabin/

The powder room of the kitchen is clean and modern with a window to the rear yard.
Idées déco pour un WC et toilettes contemporain de taille moyenne avec un placard à porte plane, des portes de placard blanches, WC à poser, un mur blanc, un sol en bois brun, un lavabo intégré, un plan de toilette en surface solide, un sol marron, un plan de toilette blanc et meuble-lavabo suspendu.
Idées déco pour un WC et toilettes contemporain de taille moyenne avec un placard à porte plane, des portes de placard blanches, WC à poser, un mur blanc, un sol en bois brun, un lavabo intégré, un plan de toilette en surface solide, un sol marron, un plan de toilette blanc et meuble-lavabo suspendu.

ゆったりとしたサニタリー空間
Réalisation d'un WC et toilettes minimaliste de taille moyenne avec un urinoir, des carreaux de céramique, un mur beige, un sol en carrelage de céramique et un sol marron.
Réalisation d'un WC et toilettes minimaliste de taille moyenne avec un urinoir, des carreaux de céramique, un mur beige, un sol en carrelage de céramique et un sol marron.
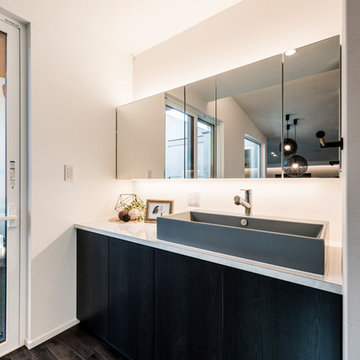
建築家と建てる家
Réalisation d'un WC et toilettes minimaliste avec un placard à porte plane, des portes de placard marrons, un mur blanc, parquet peint, une vasque et un sol marron.
Réalisation d'un WC et toilettes minimaliste avec un placard à porte plane, des portes de placard marrons, un mur blanc, parquet peint, une vasque et un sol marron.

Cabinetry: Starmark Inset
Style: Lafontaine w/ Flush Frame and Five Piece Drawer Headers
Finish: Cherry Hazelnut
Countertop: (Contractor’s Own) Pietrasanta Gray
Sink: (Contractor’s Own)
Hardware: (Richelieu) Traditional Pulls in Antique Nickel
Designer: Devon Moore
Contractor: Stonik Services

Exemple d'un WC et toilettes bord de mer de taille moyenne avec un placard avec porte à panneau encastré, des portes de placard bleues, parquet clair, un lavabo posé, un plan de toilette en marbre, un sol marron, un plan de toilette blanc, meuble-lavabo sur pied, du papier peint, WC séparés et un mur multicolore.

Powder Room below stair
Aménagement d'un petit WC et toilettes classique avec un placard à porte affleurante, des portes de placard bleues, un sol en bois brun, une vasque, meuble-lavabo encastré, un plafond en papier peint, du papier peint, un mur multicolore, un sol marron et un plan de toilette blanc.
Aménagement d'un petit WC et toilettes classique avec un placard à porte affleurante, des portes de placard bleues, un sol en bois brun, une vasque, meuble-lavabo encastré, un plafond en papier peint, du papier peint, un mur multicolore, un sol marron et un plan de toilette blanc.

The powder room received a full makeover with all finishings replace to create a warm and peaceful feeling.
Cette image montre un WC et toilettes nordique en bois brun de taille moyenne avec un placard à porte plane, WC à poser, un carrelage blanc, des carreaux de céramique, un mur blanc, un sol en bois brun, un lavabo encastré, un plan de toilette en quartz, un sol marron, un plan de toilette blanc et meuble-lavabo suspendu.
Cette image montre un WC et toilettes nordique en bois brun de taille moyenne avec un placard à porte plane, WC à poser, un carrelage blanc, des carreaux de céramique, un mur blanc, un sol en bois brun, un lavabo encastré, un plan de toilette en quartz, un sol marron, un plan de toilette blanc et meuble-lavabo suspendu.

This understairs WC was functional only and required some creative styling to make it feel more welcoming and family friendly.
We installed UPVC ceiling panels to the stair slats to make the ceiling sleek and clean and reduce the spider levels, boxed in the waste pipe and replaced the sink with a Victorian style mini sink.
We repainted the space in soft cream, with a feature wall in teal and orange, providing the wow factor as you enter the space.

There is so much to look at in here but one of our favourite features has to be the customisable extractor fan cover plate we sourced so that we coudl inlay a cut out from the beautiful wall paper. Do you like the little yellow bird we chose there?

Old world inspired, wallpapered powder room with v-groove wainscot, wall mount faucet and vessel sink.
Réalisation d'un petit WC et toilettes tradition en bois foncé avec un placard sans porte, WC séparés, un mur gris, une vasque, un plan de toilette en marbre, un sol marron, un plan de toilette jaune, meuble-lavabo sur pied, un plafond voûté et du papier peint.
Réalisation d'un petit WC et toilettes tradition en bois foncé avec un placard sans porte, WC séparés, un mur gris, une vasque, un plan de toilette en marbre, un sol marron, un plan de toilette jaune, meuble-lavabo sur pied, un plafond voûté et du papier peint.
Idées déco de WC et toilettes avec un sol marron
10