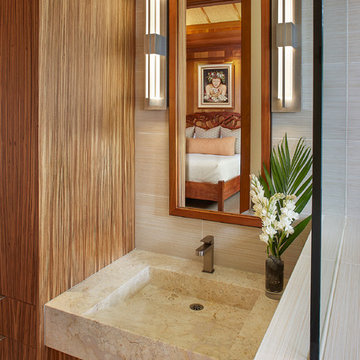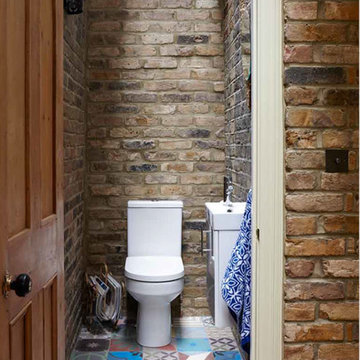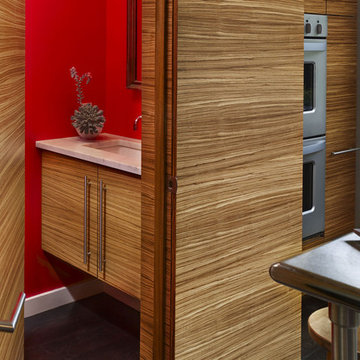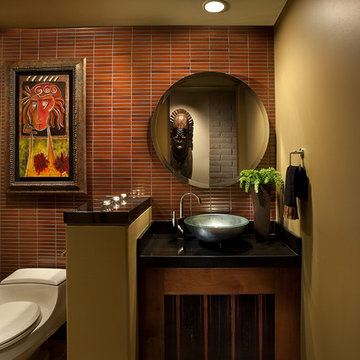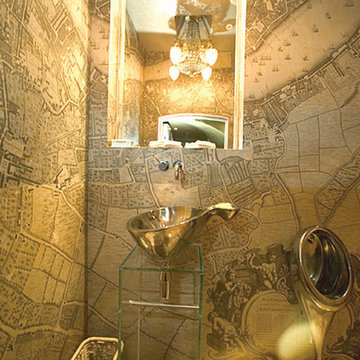Idées déco de WC et toilettes marrons
Trier par :
Budget
Trier par:Populaires du jour
1981 - 2000 sur 45 798 photos
1 sur 2
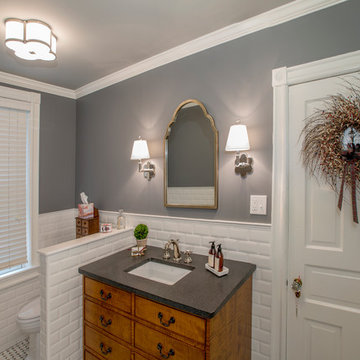
Hub Willson Photography
Idée de décoration pour un WC et toilettes champêtre en bois brun avec un placard en trompe-l'oeil, un mur gris, un sol en carrelage de céramique, un lavabo encastré et un plan de toilette en quartz modifié.
Idée de décoration pour un WC et toilettes champêtre en bois brun avec un placard en trompe-l'oeil, un mur gris, un sol en carrelage de céramique, un lavabo encastré et un plan de toilette en quartz modifié.
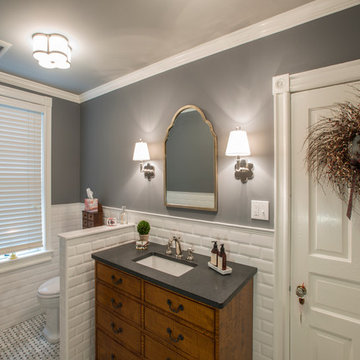
Hub Willson Photography
Inspiration pour un WC et toilettes rustique en bois brun avec un placard en trompe-l'oeil, un mur gris, un sol en carrelage de céramique, un lavabo encastré et un plan de toilette en quartz modifié.
Inspiration pour un WC et toilettes rustique en bois brun avec un placard en trompe-l'oeil, un mur gris, un sol en carrelage de céramique, un lavabo encastré et un plan de toilette en quartz modifié.
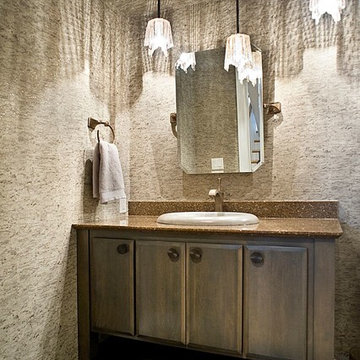
All we can say is Wow! Who thought lighting could make a bathroom this dramatic?
Interior Design by Sue Hitt, New Interiors Design. Photography by Cipher Imaging.
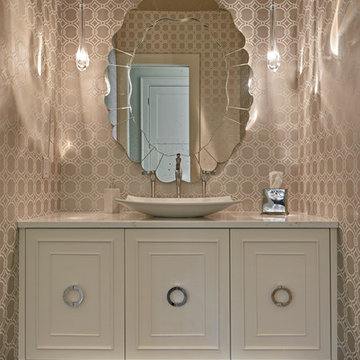
Dale Lang NW ARCHITECTURAL PHOTOGRAPHY
Idées déco pour un WC suspendu classique de taille moyenne avec un placard à porte affleurante, des portes de placard blanches, des dalles de pierre, un mur beige, une vasque, un plan de toilette en marbre et parquet foncé.
Idées déco pour un WC suspendu classique de taille moyenne avec un placard à porte affleurante, des portes de placard blanches, des dalles de pierre, un mur beige, une vasque, un plan de toilette en marbre et parquet foncé.
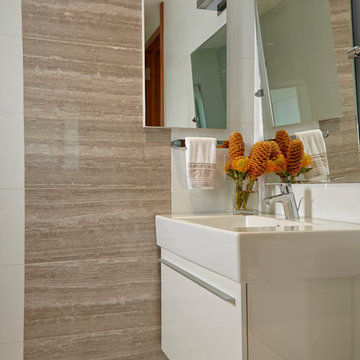
Powder Room - Miami Interior Designers Firm – Modern - Contemporary at your service.
Inviting guests over your home is always meaningful. Make it a memorable visit for them by impressing them with the smallest area of the entertaining space in your home – your powder room.
At J Design Group, we think it is essential to leave your guests impressed and we take great pride in designing with contrasting finishes and pops of color to make a powder room unforgettable. Our team of experts will help you choose the right finishes and colors for this space
We welcome you to take a look at some of our past powder room projects. As you can see, powder rooms are a great way to enhance the entertaining area of your home or office space. We invite you to give our office a call today to schedule your appointment with one of our design experts. We will work one-on-one with you to ensure that we create the right look in every room throughout your home.
Give J. Design Group a call today to discuss all different options and to receive a free consultation.
Your friendly Interior design firm in Miami at your service.
Contemporary - Modern Interior designs.
Top Interior Design Firm in Miami – Coral Gables.
Powder Room,
Powder Rooms,
Panel,
Panels,
Paneling,
Wall Panels,
Wall Paneling,
Wood Panels,
Glass Panels,
Bedroom,
Bedrooms,
Bed,
Queen bed,
King Bed,
Single bed,
House Interior Designer,
House Interior Designers,
Home Interior Designer,
Home Interior Designers,
Residential Interior Designer,
Residential Interior Designers,
Modern Interior Designers,
Miami Beach Designers,
Best Miami Interior Designers,
Miami Beach Interiors,
Luxurious Design in Miami,
Top designers,
Deco Miami,
Luxury interiors,
Miami modern,
Interior Designer Miami,
Contemporary Interior Designers,
Coco Plum Interior Designers,
Miami Interior Designer,
Sunny Isles Interior Designers,
Pinecrest Interior Designers,
Interior Designers Miami,
J Design Group interiors,
South Florida designers,
Best Miami Designers,
Miami interiors,
Miami décor,
Miami Beach Luxury Interiors,
Miami Interior Design,
Miami Interior Design Firms,
Beach front,
Top Interior Designers,
top décor,
Top Miami Decorators,
Miami luxury condos,
Top Miami Interior Decorators,
Top Miami Interior Designers,
Modern Designers in Miami,
modern interiors,
Modern,
Pent house design,
white interiors,
Miami, South Miami, Miami Beach, South Beach, Williams Island, Sunny Isles, Surfside, Fisher Island, Aventura, Brickell, Brickell Key, Key Biscayne, Coral Gables, CocoPlum, Coconut Grove, Pinecrest, Miami Design District, Golden Beach, Downtown Miami, Miami Interior Designers, Miami Interior Designer, Interior Designers Miami, Modern Interior Designers, Modern Interior Designer, Modern interior decorators, Contemporary Interior Designers, Interior decorators, Interior decorator, Interior designer, Interior designers, Luxury, modern, best, unique, real estate, decor
J Design Group – Miami Interior Design Firm – Modern – Contemporary
Contact us: (305) 444-4611
www.JDesignGroup.com

Inspiration pour un petit WC et toilettes traditionnel avec un lavabo suspendu, un mur gris, un sol en bois brun et WC séparés.
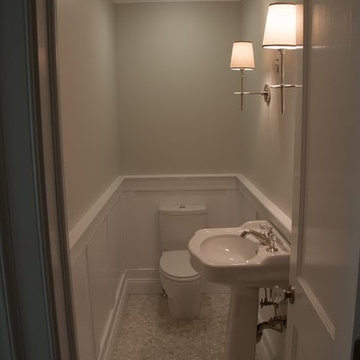
Cette image montre un petit WC et toilettes traditionnel avec WC séparés, un mur gris, un sol en carrelage de céramique, un lavabo de ferme et un sol gris.
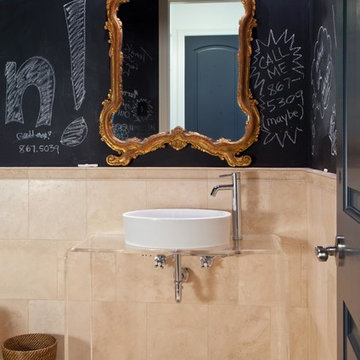
Emily Redfield
Cette image montre un WC et toilettes traditionnel avec une vasque et un mur noir.
Cette image montre un WC et toilettes traditionnel avec une vasque et un mur noir.

Simple Cape Cod Powder Room featuring bead board and damask linen wall covering.
Idée de décoration pour un petit WC et toilettes marin avec un mur marron, un sol en carrelage de céramique, un lavabo de ferme et un sol marron.
Idée de décoration pour un petit WC et toilettes marin avec un mur marron, un sol en carrelage de céramique, un lavabo de ferme et un sol marron.
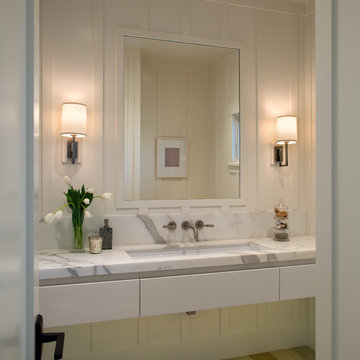
Coronado, CA
The Alameda Residence is situated on a relatively large, yet unusually shaped lot for the beachside community of Coronado, California. The orientation of the “L” shaped main home and linear shaped guest house and covered patio create a large, open courtyard central to the plan. The majority of the spaces in the home are designed to engage the courtyard, lending a sense of openness and light to the home. The aesthetics take inspiration from the simple, clean lines of a traditional “A-frame” barn, intermixed with sleek, minimal detailing that gives the home a contemporary flair. The interior and exterior materials and colors reflect the bright, vibrant hues and textures of the seaside locale.
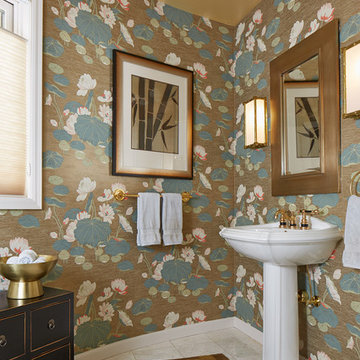
Susan Gilmore Photography
Idées déco pour un WC et toilettes éclectique de taille moyenne avec un lavabo de ferme, un sol en marbre et un mur multicolore.
Idées déco pour un WC et toilettes éclectique de taille moyenne avec un lavabo de ferme, un sol en marbre et un mur multicolore.
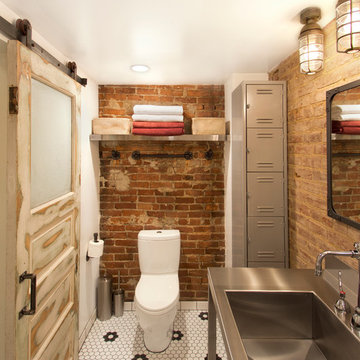
Exemple d'un WC et toilettes industriel avec un plan de toilette en acier inoxydable, WC séparés, un sol en carrelage de terre cuite, un lavabo intégré et un carrelage noir et blanc.
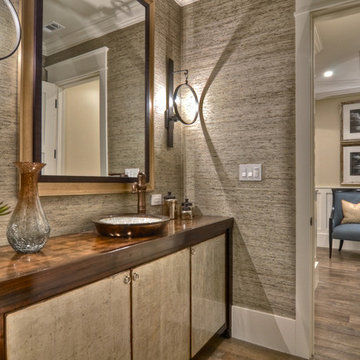
Warm and neutral colors and class lines with a modern touch make this powder bath a room you will be happy to have your guests enter. There are many unique details including the copper above counter sink, vintage wall light and textured neutral wall covering.
Interior Design by: Details a Design Firm
2579 East Bluff Dr.#425
Newport Beach, Ca 92660
Phone 949-716-1880
email: info@detailsadesignfirm.com
Construction By
Spinnaker Development
428 32nd St.
Newport Beach, CA. 92663
Phone:949-544-5801
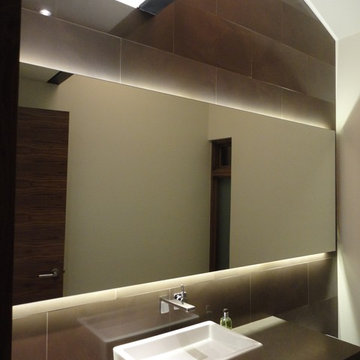
This mirror is backlit with dimmable warm white LED light strips above and below. The lighting is both soft and dramatic.
Architecture by Charles Cunniffe Architects, Aspen, CO.
Interiors by Designpoint Group Interiors, San Antonio, TX
Keywords: Backlit mirror, modern powder room, modern bath, modern mirror lighting, lighting design, lighting designer, backlit mirror, mirror backlight, backlit mirror, backlit mirror, lighting, lighting, lighting, lighting, lighting, lighting, lighting, lighting, lighting, lighting, lighting, lighting, lighting, lighting, lighting, lighting, lighting, lighting, lighting, lighting, lighting, lighting lighting, lighting, lighting, lighting, lighting, lighting, lighting, lighting, lighting, lighting, lighting, lighting, lighting, lighting, lighting, lighting, lighting, lighting, lighting, lighting, lighting, lighting, lighting, lighting lighting, lighting, lighting, lighting, lighting, lighting, lighting lighting, lighting, lighting, lighting, lighting, lighting, lighting, lighting, lighting, lighting, lighting, lighting, lighting, lighting, lighting, lighting, lighting, lighting, lighting, lighting, lighting, lighting, lighting, lighting lighting, lighting, backlit mirror, backlit mirror
mirror light, mirror lighting, mirror light, mirror lighting, powder room lighting, powder light, powder room light
powder room lighting, light, modern powder, modern powder room, modern powder room lighting, modern lighting, aspen lighting
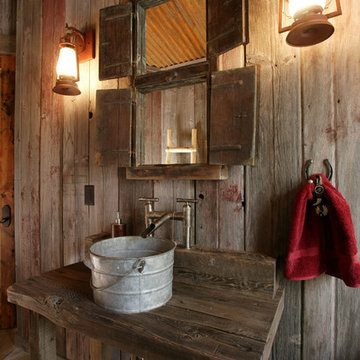
This was a fun powder room design for a western mine style home with the corten ceiling, old bucket for a sink and Old California Lanterns for the lighting.
Idées déco de WC et toilettes marrons
100
