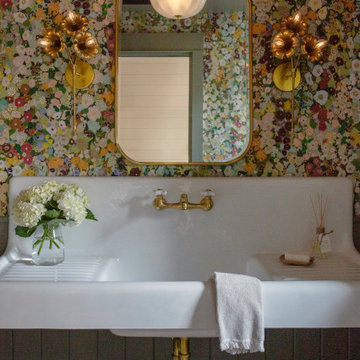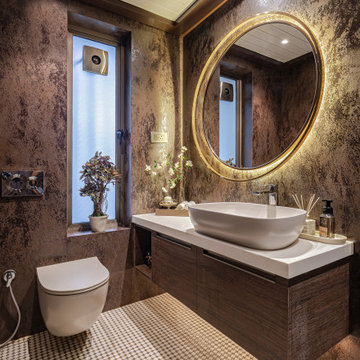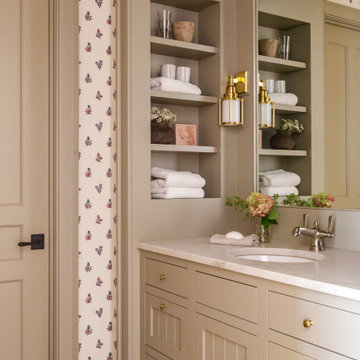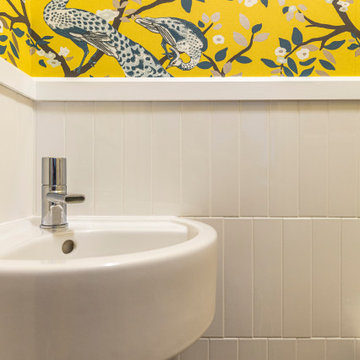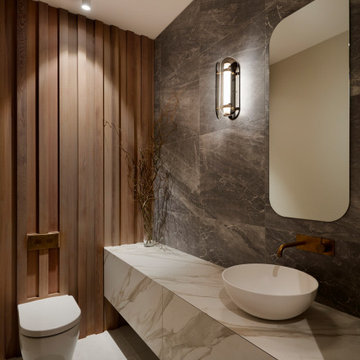Idées déco de WC et toilettes marrons
Trier par :
Budget
Trier par:Populaires du jour
261 - 280 sur 45 856 photos
1 sur 2
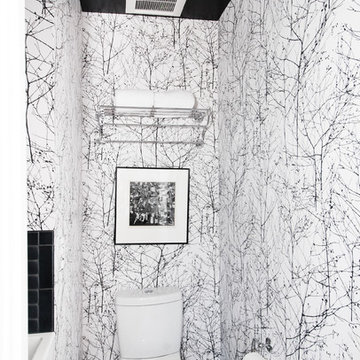
Graphic wallpaper throughout the powder bath help give a small bath a bit of texture and classic playfulness. Custom DWR pendant, Crate and Barrel mirror, and Hansgrohe faucet. Photography: Photo Designs by Odessa
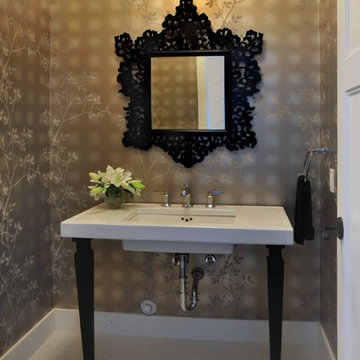
wanted to create a feeling of symmetry in this formal dining area, with a chandelier suspended centrally from the custom coffered ceiling, framed by matching glass detailed cabinets.
Photography by Vicky Tan
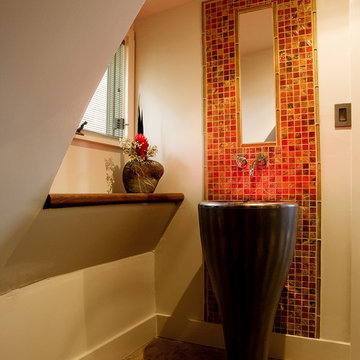
Cette image montre un WC et toilettes design de taille moyenne avec un lavabo de ferme, un carrelage rouge, mosaïque et sol en béton ciré.
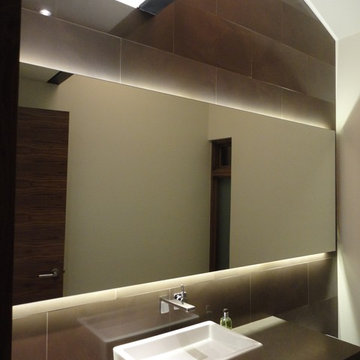
This mirror is backlit with dimmable warm white LED light strips above and below. The lighting is both soft and dramatic.
Architecture by Charles Cunniffe Architects, Aspen, CO.
Interiors by Designpoint Group Interiors, San Antonio, TX
Keywords: Backlit mirror, modern powder room, modern bath, modern mirror lighting, lighting design, lighting designer, backlit mirror, mirror backlight, backlit mirror, backlit mirror, lighting, lighting, lighting, lighting, lighting, lighting, lighting, lighting, lighting, lighting, lighting, lighting, lighting, lighting, lighting, lighting, lighting, lighting, lighting, lighting, lighting, lighting lighting, lighting, lighting, lighting, lighting, lighting, lighting, lighting, lighting, lighting, lighting, lighting, lighting, lighting, lighting, lighting, lighting, lighting, lighting, lighting, lighting, lighting, lighting, lighting lighting, lighting, lighting, lighting, lighting, lighting, lighting lighting, lighting, lighting, lighting, lighting, lighting, lighting, lighting, lighting, lighting, lighting, lighting, lighting, lighting, lighting, lighting, lighting, lighting, lighting, lighting, lighting, lighting, lighting, lighting lighting, lighting, backlit mirror, backlit mirror
mirror light, mirror lighting, mirror light, mirror lighting, powder room lighting, powder light, powder room light
powder room lighting, light, modern powder, modern powder room, modern powder room lighting, modern lighting, aspen lighting

This powder room has beautiful damask wallpaper with painted wainscoting that looks so delicate next to the chrome vanity and beveled mirror!
Architect: Meyer Design
Photos: Jody Kmetz
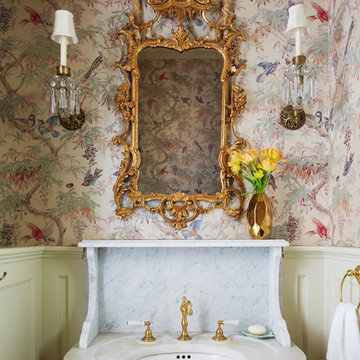
Degraw and Dehaan Architects
Photographer Laura Moss
Aménagement d'un WC et toilettes victorien avec un mur multicolore et un lavabo encastré.
Aménagement d'un WC et toilettes victorien avec un mur multicolore et un lavabo encastré.
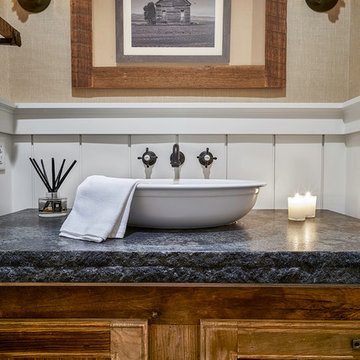
Lisa Carroll
Exemple d'un petit WC et toilettes nature en bois brun avec un mur beige, une vasque et un placard avec porte à panneau encastré.
Exemple d'un petit WC et toilettes nature en bois brun avec un mur beige, une vasque et un placard avec porte à panneau encastré.
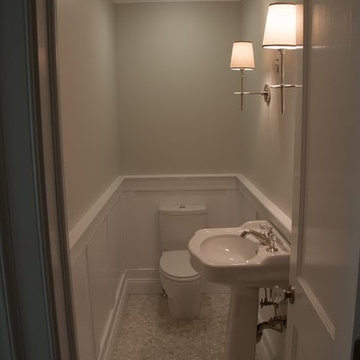
Cette image montre un petit WC et toilettes traditionnel avec WC séparés, un mur gris, un sol en carrelage de céramique, un lavabo de ferme et un sol gris.
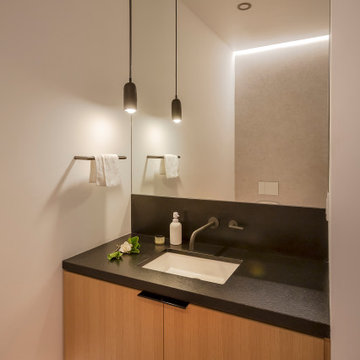
Idées déco pour un WC et toilettes moderne en bois brun avec un placard à porte plane, parquet clair, un lavabo encastré, un plan de toilette en granite, un plan de toilette noir, meuble-lavabo suspendu et du papier peint.

Inspiration pour un grand WC et toilettes rustique en bois brun avec un lavabo intégré, un plan de toilette en béton, un sol multicolore, un plan de toilette gris, du lambris de bois, un placard à porte plane, un mur blanc et meuble-lavabo sur pied.

Two walls were taken down to open up the kitchen and to enlarge the dining room by adding the front hallway space to the main area. Powder room and coat closet were relocated from the center of the house to the garage wall. The door to the garage was shifted by 3 feet to extend uninterrupted wall space for kitchen cabinets and to allow for a bigger island.

This Farmhouse style home was designed around the separate spaces and wraps or hugs around the courtyard, it’s inviting, comfortable and timeless. A welcoming entry and sliding doors suggest indoor/ outdoor living through all of the private and public main spaces including the Entry, Kitchen, living, and master bedroom. Another major design element for the interior of this home called the “galley” hallway, features high clerestory windows and creative entrances to two of the spaces. Custom Double Sliding Barn Doors to the office and an oversized entrance with sidelights and a transom window, frame the main entry and draws guests right through to the rear courtyard. The owner’s one-of-a-kind creative craft room and laundry room allow for open projects to rest without cramping a social event in the public spaces. Lastly, the HUGE but unassuming 2,200 sq ft garage provides two tiers and space for a full sized RV, off road vehicles and two daily drivers. This home is an amazing example of balance between on-site toy storage, several entertaining space options and private/quiet time and spaces alike.
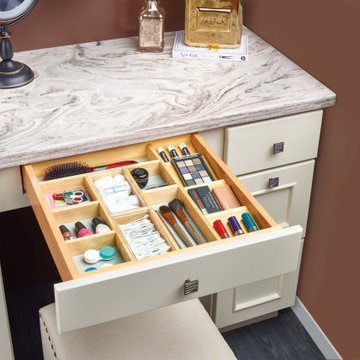
Have you ever wished for a clutter free vanity? With Rev-A-Shelf's drawer organizer your wish is now fulfilled. This trim-to-fit installs with ease and allows you conveniently access and organize everything from cosmetics to cotton balls.
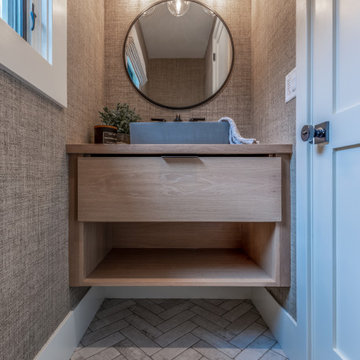
Mudroom powder with white oak vanity, concrete vessel sink, matte black plumbing and lighting and grasscloth wallpaper.
Cette photo montre un grand WC et toilettes bord de mer en bois clair avec un placard en trompe-l'oeil, un mur beige, un sol en carrelage de céramique, une vasque, un plan de toilette en bois, un sol blanc, meuble-lavabo suspendu et du papier peint.
Cette photo montre un grand WC et toilettes bord de mer en bois clair avec un placard en trompe-l'oeil, un mur beige, un sol en carrelage de céramique, une vasque, un plan de toilette en bois, un sol blanc, meuble-lavabo suspendu et du papier peint.
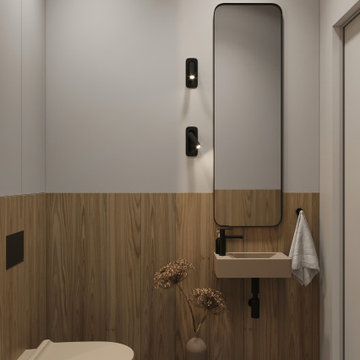
Exemple d'un petit WC suspendu tendance avec un carrelage beige, des carreaux de porcelaine, un mur beige, un sol en carrelage de porcelaine, un lavabo suspendu et un sol marron.
Idées déco de WC et toilettes marrons
14
