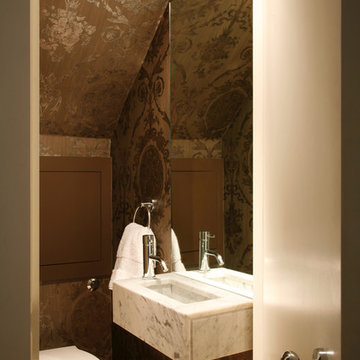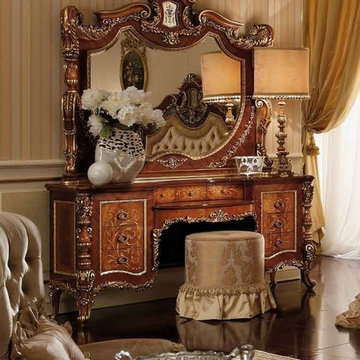Idées déco de WC et toilettes marrons
Trier par :
Budget
Trier par:Populaires du jour
101 - 120 sur 45 686 photos
1 sur 2
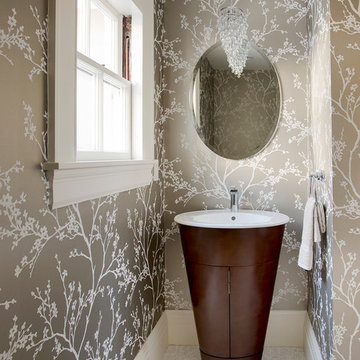
The relocated powder room feels bright and modern.
Photo by Eric Roth
Idées déco pour un WC et toilettes classique avec un mur marron, un lavabo de ferme et un plan de toilette en quartz modifié.
Idées déco pour un WC et toilettes classique avec un mur marron, un lavabo de ferme et un plan de toilette en quartz modifié.
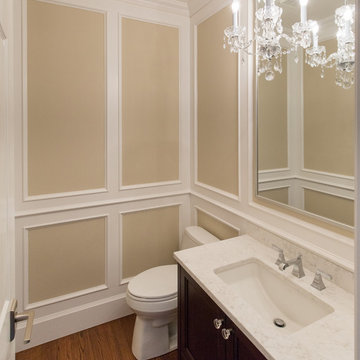
David Sutherland
Idée de décoration pour un WC et toilettes tradition en bois foncé de taille moyenne avec un placard avec porte à panneau encastré, un mur beige, un sol en bois brun, un lavabo encastré, un plan de toilette en quartz, WC séparés et un sol marron.
Idée de décoration pour un WC et toilettes tradition en bois foncé de taille moyenne avec un placard avec porte à panneau encastré, un mur beige, un sol en bois brun, un lavabo encastré, un plan de toilette en quartz, WC séparés et un sol marron.
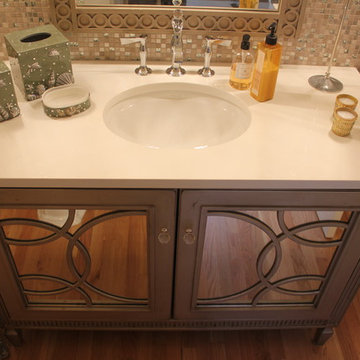
Habersham warm silver vanity
Réalisation d'un WC et toilettes tradition de taille moyenne avec un placard en trompe-l'oeil, des portes de placard grises, WC à poser, un carrelage gris, mosaïque, un mur beige, parquet clair, un lavabo encastré et un plan de toilette en quartz modifié.
Réalisation d'un WC et toilettes tradition de taille moyenne avec un placard en trompe-l'oeil, des portes de placard grises, WC à poser, un carrelage gris, mosaïque, un mur beige, parquet clair, un lavabo encastré et un plan de toilette en quartz modifié.
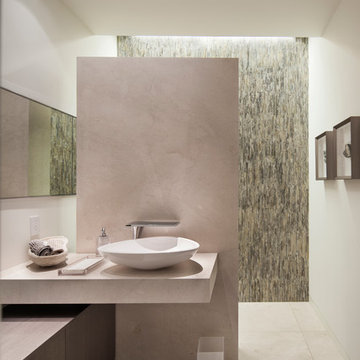
Steve Lerum
Inspiration pour un petit WC et toilettes design en bois foncé avec un carrelage beige, des dalles de pierre, un mur beige, un sol en calcaire, une vasque et un placard à porte plane.
Inspiration pour un petit WC et toilettes design en bois foncé avec un carrelage beige, des dalles de pierre, un mur beige, un sol en calcaire, une vasque et un placard à porte plane.

Exemple d'un petit WC et toilettes chic avec WC séparés, un mur multicolore, parquet foncé, un plan vasque, un plan de toilette en marbre, un sol marron et un plan de toilette blanc.
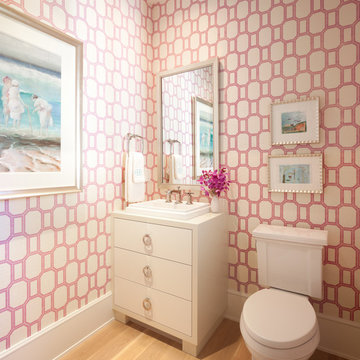
Steve Henke
Inspiration pour un petit WC et toilettes traditionnel avec un placard à porte plane, des portes de placard blanches, un mur rose, parquet clair, WC séparés et une vasque.
Inspiration pour un petit WC et toilettes traditionnel avec un placard à porte plane, des portes de placard blanches, un mur rose, parquet clair, WC séparés et une vasque.
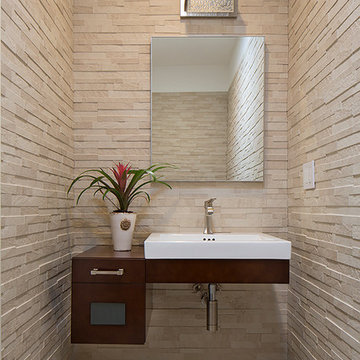
photo credit Eric Rorer
Réalisation d'un WC et toilettes design en bois foncé avec une vasque, un placard en trompe-l'oeil et un carrelage beige.
Réalisation d'un WC et toilettes design en bois foncé avec une vasque, un placard en trompe-l'oeil et un carrelage beige.

This elegant traditional powder room features the Queen Anne vanity by Mouser Custom Cabinetry, with the Winchester Inset door style and Cherry Mesquite finish, topped with Calacatta Gold marble top. The vessel sink is Kohler's Artist Edition in the Caravan Persia collection. The wall-mounted faucet is Finial by Kohler in the French Gold finish. The sconces are by Hudson Valley, Meade style and Aged Brass finish. The toilet is Kohler's Portrait 1-piece with concealed trapway. All of the tile is Calacatta Gold by Artistic Tile and includes 6x12 Polished on the wall, 1.25 Hexagon on the floor, and Claridges Waterjet cut mosaic with Thassos White Marble and Mother of Pearl shell.
Photography by Carly Gillis
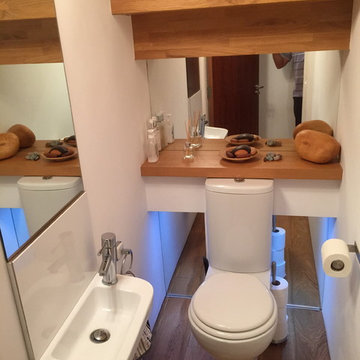
'Smoke and mirrors' - tucked away under the stairs is this smart loo with the 'kitchen worktop' oak treads and risers exposed. Under shelf lighting and mirrors right down to the floor (you can see my reflection) add interest along with the hardwood pebbles from a Russian street artisan on Charles Bridge in Prague.
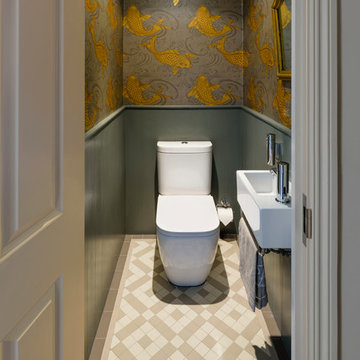
Ed Park
Idées déco pour un WC et toilettes classique avec un lavabo suspendu, WC séparés et un mur multicolore.
Idées déco pour un WC et toilettes classique avec un lavabo suspendu, WC séparés et un mur multicolore.
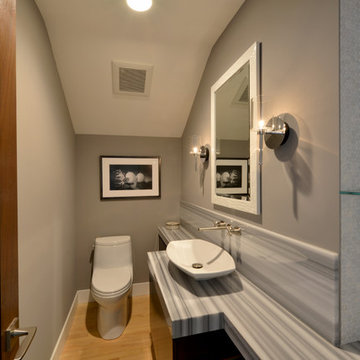
This powder bathroom was an addition, created from a space under the stairs that was previously used for storage.
Idées déco pour un petit WC et toilettes contemporain avec un placard à porte plane, des portes de placard noires, WC à poser, un mur gris, parquet clair, une vasque et un plan de toilette en onyx.
Idées déco pour un petit WC et toilettes contemporain avec un placard à porte plane, des portes de placard noires, WC à poser, un mur gris, parquet clair, une vasque et un plan de toilette en onyx.

Simple Cape Cod Powder Room featuring bead board and damask linen wall covering.
Idée de décoration pour un petit WC et toilettes marin avec un mur marron, un sol en carrelage de céramique, un lavabo de ferme et un sol marron.
Idée de décoration pour un petit WC et toilettes marin avec un mur marron, un sol en carrelage de céramique, un lavabo de ferme et un sol marron.

Louis G. Weiner Photography -
This powder room started as a design disaster before receiving a stunning transformation. It was green, dark, and dreary and stuck in an outdated Southwestern theme (complete with gecko lizard décor.) We knew they needed help fast. Our clients wish was to have a modern, sophisticated bathroom with a little pizzazz. The design required a full demo and included removing the heavy soffit in order to lift the room. To bring in the bling, we chose a unique concave and convex tile to be installed from floor to ceiling. The elegant floating vanity is finished with white quartz countertops and a large vessel sink. The mercury glass pendants in the corner lend a soft glow to the room. Simple and stylish new hardware, commode and porcelain tile flooring play a supporting role in the overall impact. The stars of this powder room are the geometric foil wallpaper and the playful moose trophy head; which pays homage to the clients’ Canadian heritage.
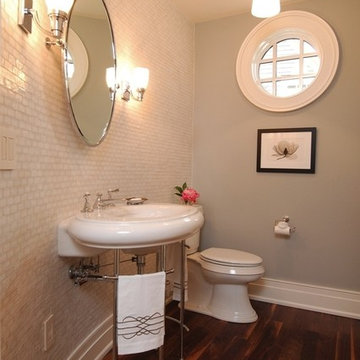
Exemple d'un WC et toilettes chic avec un plan vasque, un carrelage blanc, mosaïque, un mur gris et parquet foncé.
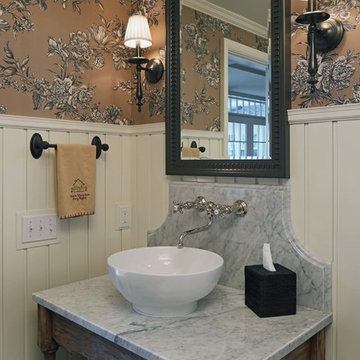
Custom cabinetry by Eurowood Cabinets. Designed by Cramer Kreski Designs.
Idée de décoration pour un WC et toilettes champêtre de taille moyenne avec une vasque et un mur marron.
Idée de décoration pour un WC et toilettes champêtre de taille moyenne avec une vasque et un mur marron.
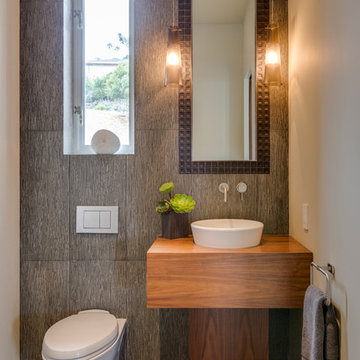
A bespoke residence, designed to suit its owner in every way. The result of a collaborative vision comprising the collective passion, taste, energy, and experience of our client, the architect, the builder, the utilities contractors, and ourselves, this home was planned to combine the best elements in the best ways, to complement a thoughtful, healthy, and green lifestyle not simply for today, but for years to come. Photo Credit: Jay Graham, Graham Photography

Thomas Dalhoff
Réalisation d'un petit WC et toilettes tradition avec un plan vasque, un mur multicolore et un sol en carrelage de terre cuite.
Réalisation d'un petit WC et toilettes tradition avec un plan vasque, un mur multicolore et un sol en carrelage de terre cuite.
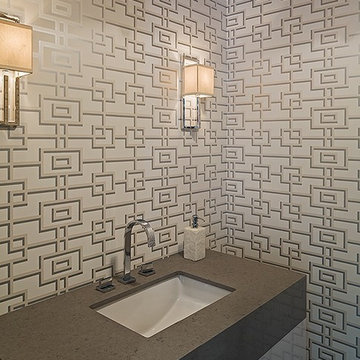
Designer: Maxine Tissenbaum
Réalisation d'un petit WC et toilettes minimaliste avec un placard à porte plane, des portes de placard grises, un lavabo encastré et un plan de toilette gris.
Réalisation d'un petit WC et toilettes minimaliste avec un placard à porte plane, des portes de placard grises, un lavabo encastré et un plan de toilette gris.
Idées déco de WC et toilettes marrons
6
