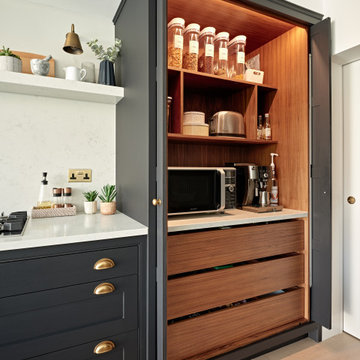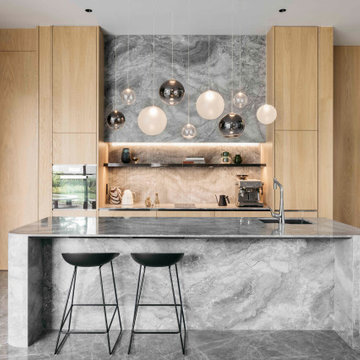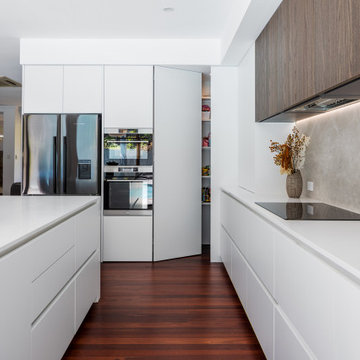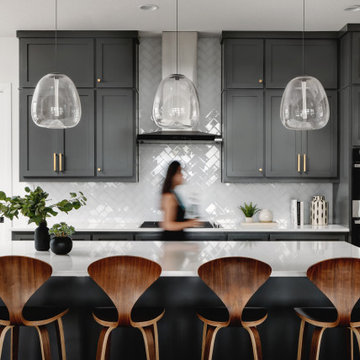Images et idées déco de cuisines modernes
Trier par :
Budget
Trier par:Populaires du jour
2501 - 2520 sur 498 157 photos
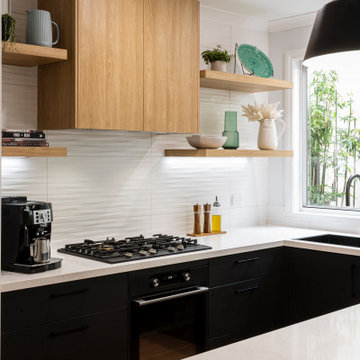
Cette image montre une cuisine minimaliste en U de taille moyenne avec un placard à porte plane, des portes de placard noires, un plan de travail en quartz modifié, une crédence blanche, un électroménager noir, une péninsule et un plan de travail blanc.
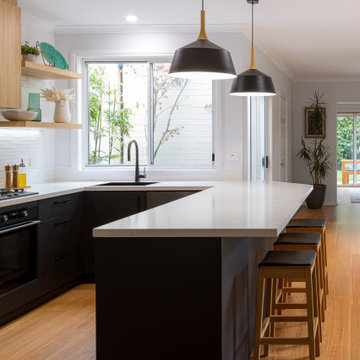
Idée de décoration pour une cuisine minimaliste en U de taille moyenne avec un placard à porte plane, des portes de placard noires, un plan de travail en quartz modifié, une crédence blanche, un électroménager noir, une péninsule et un plan de travail blanc.
Trouvez le bon professionnel près de chez vous

We deleted an ugly existing corner brick pantry, to create a small and nimble walk-in style pantry. The other hard part to this renovation was retaining as many floor tiles as possible. Luckily the clients had stored away x11 floor tiles in the garage, so we were able to make the island foot print bigger and centralised. The floor tiles were able to be laid seemlessly.
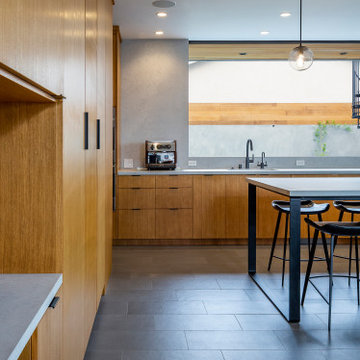
Aménagement d'une cuisine ouverte encastrable moderne en L et bois clair de taille moyenne avec un évier encastré, un placard à porte plane, un plan de travail en quartz, une crédence grise, un sol en carrelage de porcelaine, îlot, un sol gris et un plan de travail gris.
Rechargez la page pour ne plus voir cette annonce spécifique
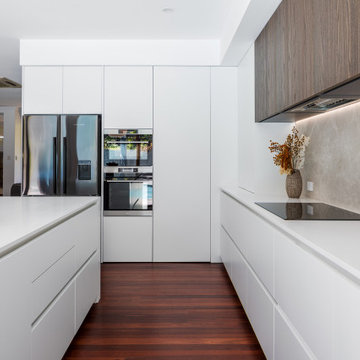
Retreat Design recently renovated this stunning Mount Claremont home in Perth using luxury elements that flow throughout the home. The renovation has transformed the whole space into a light, bright & contemporary home.
Arrital AK_05 cabinetry was used in the kitchen, bathroom and living space continuing the design story throughout the residence. The end result is a bright, sleek and sophisticated home which showcases our Italian made cabinetry.
PRODUCTS USED:
KITCHEN:
Arrital AK_05 finish in Olmo Moko Sabbiato cabinetry
Laminam diamond cream splash back
Qstone diamond white waterfall bench tops.
BATHROOM:
Arrital Olmo Moka Sabbiato Vane cabinetry
Laminam Diamond cream splash back
Qstone Diamond white benchtop
LIVING:
Arrital Olmo Moka Sabbiato Vane cabinetry
Laminam Diamond cream splash back

Neuebau Küche nach Mass.
Cette image montre une petite cuisine grise et blanche minimaliste en L fermée avec un évier posé, un placard à porte plane, des portes de placards vertess, un plan de travail en béton, une crédence grise, un électroménager en acier inoxydable, carreaux de ciment au sol, un sol gris et un plan de travail gris.
Cette image montre une petite cuisine grise et blanche minimaliste en L fermée avec un évier posé, un placard à porte plane, des portes de placards vertess, un plan de travail en béton, une crédence grise, un électroménager en acier inoxydable, carreaux de ciment au sol, un sol gris et un plan de travail gris.

This project was one of my favourites to date. The client had given me complete freedom to design a featured kitchen that was big on functionality, practicality and entertainment as much as it was big in design. The mixture of dark timber grain, high-end appliances, LED lighting and minimalistic lines all came together in this stunning, show-stopping kitchen. As you make your way from the front door to the kitchen, it appears before you like a marble masterpiece. The client's had chosen this beautiful natural Italian marble, so maximum use of the marble was the centrepiece of this project. Once I received the pictures of the selected slabs, I had the idea of using the featured butterfly join as the splashback. I was able to work with the 3D team to show how this will look upon completion, and the results speak for themselves. The 3Ds had made the decisions much clearer and gave the clients confidence in the finishes and design. Every project must not only be aesthetically beautiful but should always be practical and functional for the day to day grind... this one has it all!
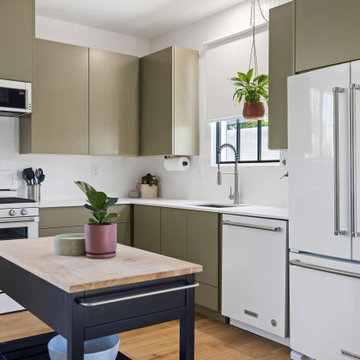
A fun and fresh modern kitchen by Bigelow Built, featuring the Metropolis door in Olive. Photos by Shane Baker Studios
Exemple d'une petite cuisine moderne en L.
Exemple d'une petite cuisine moderne en L.
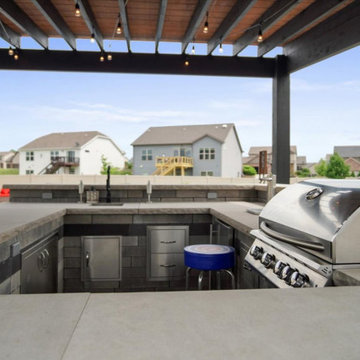
Cette image montre une petite cuisine minimaliste en U fermée avec un évier encastré, un plan de travail en calcaire, un électroménager en acier inoxydable, un sol noir, un plan de travail blanc et poutres apparentes.
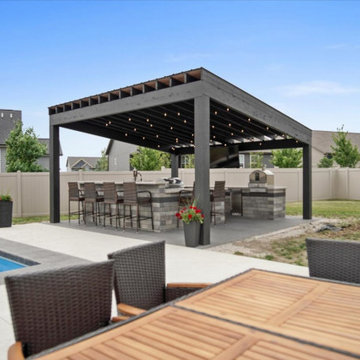
Réalisation d'une petite cuisine minimaliste en U fermée avec un évier encastré, un plan de travail en calcaire, un électroménager en acier inoxydable, un sol noir, un plan de travail blanc et poutres apparentes.

Réalisation d'une cuisine américaine parallèle et grise et blanche minimaliste avec un évier encastré, un placard à porte plane, des portes de placard blanches, une crédence blanche, fenêtre, sol en béton ciré, îlot, un sol gris, un plan de travail blanc, un plafond voûté, un plan de travail en quartz modifié et un électroménager en acier inoxydable.
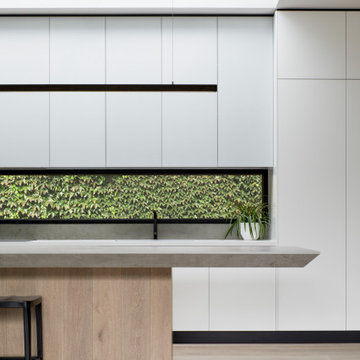
Kitchen detail featuring cantilevered concrete benchtop
Réalisation d'une cuisine minimaliste.
Réalisation d'une cuisine minimaliste.
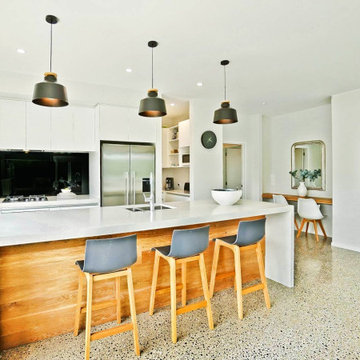
Idée de décoration pour une cuisine américaine parallèle minimaliste de taille moyenne avec un évier 2 bacs, un placard à porte plane, des portes de placard blanches, un plan de travail en quartz modifié, une crédence noire, un électroménager blanc, sol en béton ciré, îlot et un plan de travail blanc.
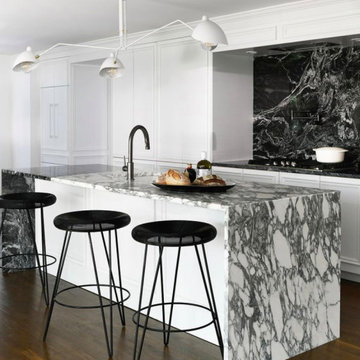
Réalisation d'une cuisine minimaliste avec une crédence noire et une crédence en granite.
Images et idées déco de cuisines modernes
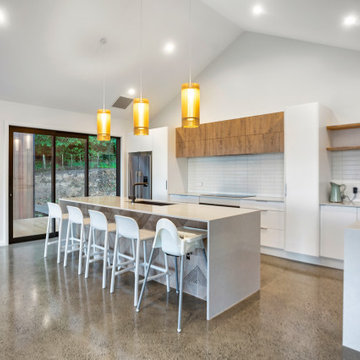
Light with warm wood tones, this kitchen is simple but well thought through, with dedicated working spaces and utilise the entire space well.
Idée de décoration pour une cuisine américaine minimaliste en L de taille moyenne avec une crédence blanche, un électroménager en acier inoxydable, sol en béton ciré et îlot.
Idée de décoration pour une cuisine américaine minimaliste en L de taille moyenne avec une crédence blanche, un électroménager en acier inoxydable, sol en béton ciré et îlot.
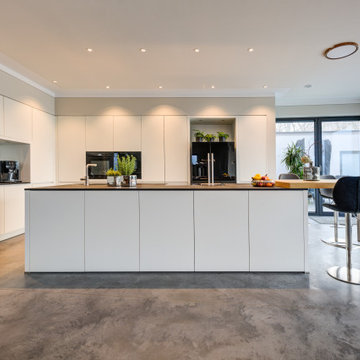
Ein beeindruckendes Raumkonzept wurde in diesem Küchenprojekt umgesetzt.
Im zeitlosen Weißton strahlt die Küche Ruhe und Eleganz aus. Die großzügige Kücheninsel mit dem Bora Professional Kochfeldabzug zieht dabei Blicke quasi magisch an. Daran angedockt ist ein massiver Eichentresen, der besonders im weiß-grau Farbspiel hervorgeht. Durch die gewählte Beleuchtung über den Sitzmöglichkeiten und die großen verglasten Fensteroberflächen entsteht ein ganz besonderes Raumgefühl. Der Verzicht auf eine Dunstabzugshaube lässt den Raum zusätzlich größer wirken und ein freier Blick auf alle Geschehnisse ist gegeben.
126
