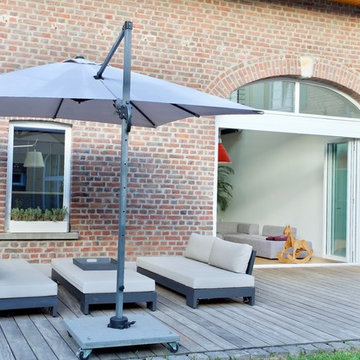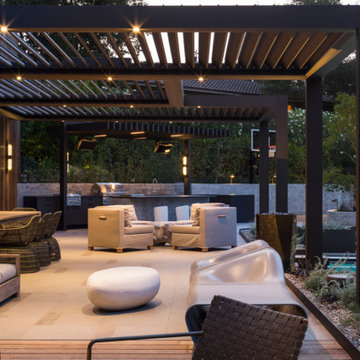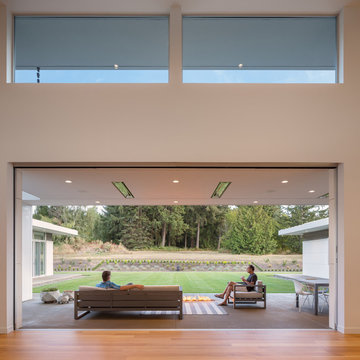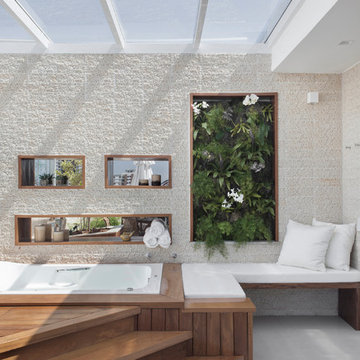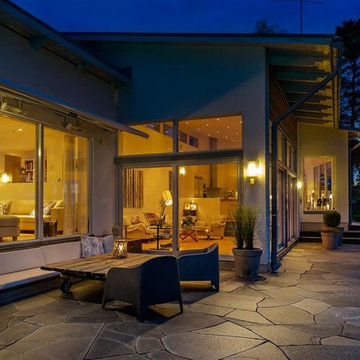Idées déco de terrasses modernes
Trier par :
Budget
Trier par:Populaires du jour
2141 - 2160 sur 90 490 photos
1 sur 4
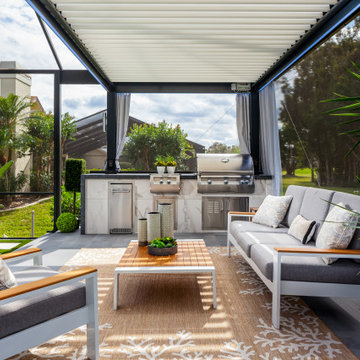
A 1980's pool and lanai were transformed into a lush resort like oasis. The rounded pool corners were squared off with added shallow lounging areas and LED bubblers. A louvered pergola creates another area to lounge and cook while being protected from the elements. Finally, the cedar wood screen hides a raised hot tub and makes a great secluded spot to relax after a busy day.
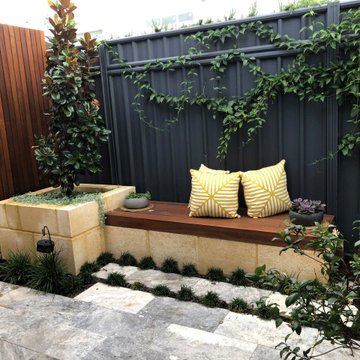
Jarrah baton screen
Limestone garden box and seat base
Jarrah seat
Silver travertine paving
Irrigation
Gardens
Cette photo montre une terrasse moderne.
Cette photo montre une terrasse moderne.
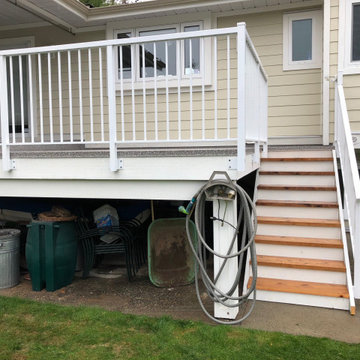
Built new custom enclosed stairs, installed new waterproofing membrane and upgraded railings to a more modern clean style.
Cette image montre une terrasse arrière minimaliste de taille moyenne avec une extension de toiture.
Cette image montre une terrasse arrière minimaliste de taille moyenne avec une extension de toiture.
Trouvez le bon professionnel près de chez vous
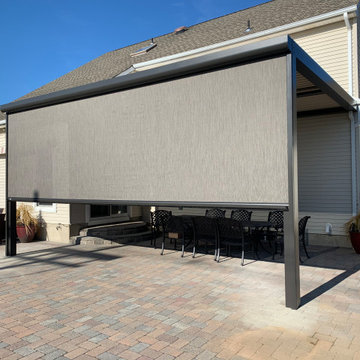
Struxure Outdoor Smart Pergola System Installed with Led Lighting, Fans, and Motorized Screen for Late Day Sun Situation. Outdoor Dining and Entertaining in any weather conditions.
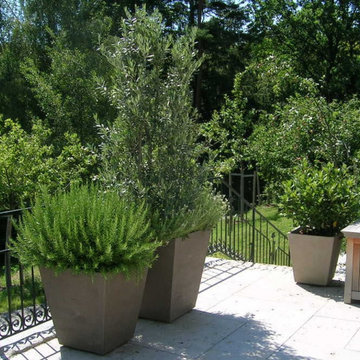
Die Terrakottagefäße von Atelier Vierkant wirken besonders schön, wenn man sie in Gruppen arrangiert. Hier wiederholt sich das selbe Modell "RZ" in verschiedenen Größen und Farben. Mediterrane Sommer-Bepflanzung mit formierten Oliven, Lorbeer und Kräutern holen den Süden auf die heimische Terrasse.
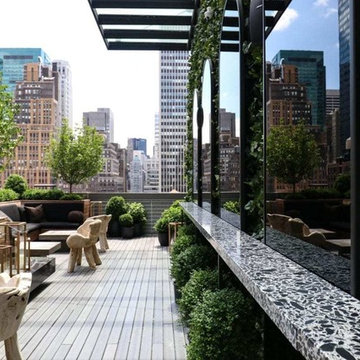
Eco-Terr Slabs - Bergamo Black G used in Midtown Manhattan’s rooftop bar. Located on the 21st floor of AC Hotel New York Times Square on West 40th Street. This classic NYC cocktail lounge is perfectly positioned for drinks on your way to – or from – the bright lights of Broadway and the energy of Times Square.
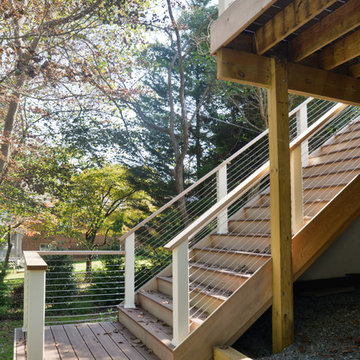
For this couple, planning to move back to their rambler home in Arlington after living overseas for few years, they were ready to get rid of clutter, clean up their grown-up kids’ boxes, and transform their home into their dream home for their golden years.
The old home included a box-like 8 feet x 10 feet kitchen, no family room, three small bedrooms and two back to back small bathrooms. The laundry room was located in a small dark space of the unfinished basement.
This home is located in a cul-de-sac, on an uphill lot, of a very secluded neighborhood with lots of new homes just being built around them.
The couple consulted an architectural firm in past but never were satisfied with the final plans. They approached Michael Nash Custom Kitchens hoping for fresh ideas.
The backyard and side yard are wooded and the existing structure was too close to building restriction lines. We developed design plans and applied for special permits to achieve our client’s goals.
The remodel includes a family room, sunroom, breakfast area, home office, large master bedroom suite, large walk-in closet, main level laundry room, lots of windows, front porch, back deck, and most important than all an elevator from lower to upper level given them and their close relative a necessary easier access.
The new plan added extra dimensions to this rambler on all four sides. Starting from the front, we excavated to allow a first level entrance, storage, and elevator room. Building just above it, is a 12 feet x 30 feet covered porch with a leading brick staircase. A contemporary cedar rail with horizontal stainless steel cable rail system on both the front porch and the back deck sets off this project from any others in area. A new foyer with double frosted stainless-steel door was added which contains the elevator.
The garage door was widened and a solid cedar door was installed to compliment the cedar siding.
The left side of this rambler was excavated to allow a storage off the garage and extension of one of the old bedrooms to be converted to a large master bedroom suite, master bathroom suite and walk-in closet.
We installed matching brick for a seam-less exterior look.
The entire house was furnished with new Italian imported highly custom stainless-steel windows and doors. We removed several brick and block structure walls to put doors and floor to ceiling windows.
A full walk in shower with barn style frameless glass doors, double vanities covered with selective stone, floor to ceiling porcelain tile make the master bathroom highly accessible.
The other two bedrooms were reconfigured with new closets, wider doorways, new wood floors and wider windows. Just outside of the bedroom, a new laundry room closet was a major upgrade.
A second HVAC system was added in the attic for all new areas.
The back side of the master bedroom was covered with floor to ceiling windows and a door to step into a new deck covered in trex and cable railing. This addition provides a view to wooded area of the home.
By excavating and leveling the backyard, we constructed a two story 15’x 40’ addition that provided the tall ceiling for the family room just adjacent to new deck, a breakfast area a few steps away from the remodeled kitchen. Upscale stainless-steel appliances, floor to ceiling white custom cabinetry and quartz counter top, and fun lighting improved this back section of the house with its increased lighting and available work space. Just below this addition, there is extra space for exercise and storage room. This room has a pair of sliding doors allowing more light inside.
The right elevation has a trapezoid shape addition with floor to ceiling windows and space used as a sunroom/in-home office. Wide plank wood floors were installed throughout the main level for continuity.
The hall bathroom was gutted and expanded to allow a new soaking tub and large vanity. The basement half bathroom was converted to a full bathroom, new flooring and lighting in the entire basement changed the purpose of the basement for entertainment and spending time with grandkids.
Off white and soft tone were used inside and out as the color schemes to make this rambler spacious and illuminated.
Final grade and landscaping, by adding a few trees, trimming the old cherry and walnut trees in backyard, saddling the yard, and a new concrete driveway and walkway made this home a unique and charming gem in the neighborhood.
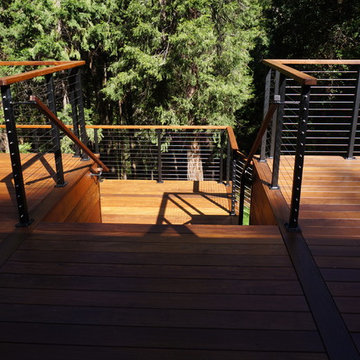
The new stairs cascade from the main level to the lower level and create a strong physical and visual connection to the backyard and forest.
Sheri Brown Dion
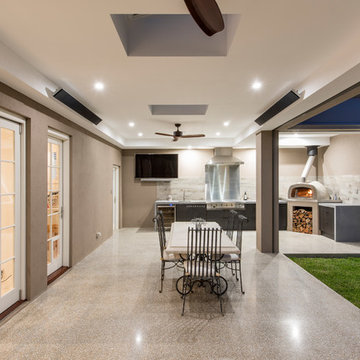
David Sievers Photography
Inspiration pour une grande terrasse arrière minimaliste avec une cuisine d'été, une dalle de béton et une extension de toiture.
Inspiration pour une grande terrasse arrière minimaliste avec une cuisine d'été, une dalle de béton et une extension de toiture.
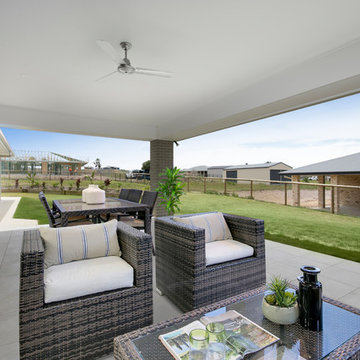
Outdoor Living area in the Sinclair 38 home design with virtual furniture
Aménagement d'une très grande terrasse arrière moderne avec du carrelage et une extension de toiture.
Aménagement d'une très grande terrasse arrière moderne avec du carrelage et une extension de toiture.
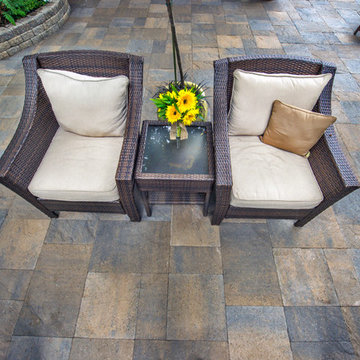
Patio plaza designed with curving natural shapes and made with Mutual Materials Columbia Slate Patio Stone in the color Summit Blend. Applying a paver sealant coating on top of the Columbia Slate intensifies the colors while providing protection from weather elements and fading.
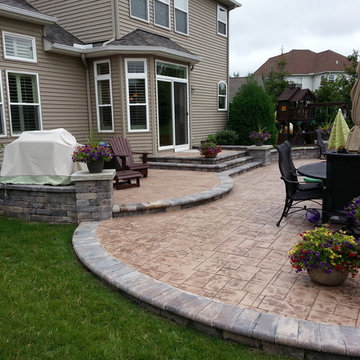
Idées déco pour une grande terrasse arrière moderne avec des pavés en béton et aucune couverture.
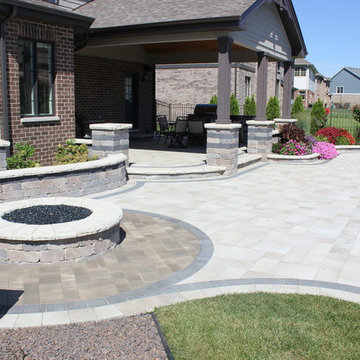
Unilock Umbriano Patio with Series 3000 accents. Olde Quarry walls with Series 3000 accents and Ledgestone pillar caps. Cabana was tied into the house and a grill island was build under the cabana.
Fire pit area is accented with Artline pavers with Series 3000 boarder. Fireglass pit with natural gas burner
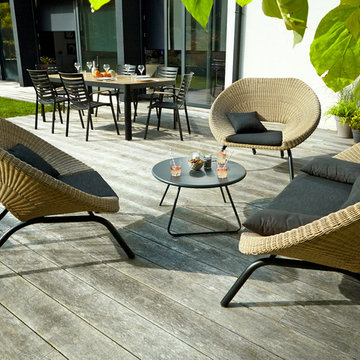
Un vaste terrain, c'est deux fois plus de possibilités pour s'aménager différents lieux de vie et créer des ensembles harmonieux. En coordonnant votre salon à votre table de jardin, vous pouvez jouer avec les espaces tout en préservant votre style et apporter un maximum de convivialité.
Idées déco de terrasses modernes
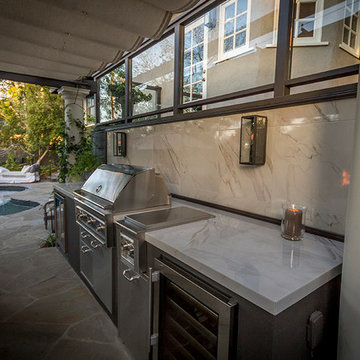
Michael Todoran
Aménagement d'une grande terrasse arrière moderne avec une cuisine d'été, des pavés en pierre naturelle et une pergola.
Aménagement d'une grande terrasse arrière moderne avec une cuisine d'été, des pavés en pierre naturelle et une pergola.
108
