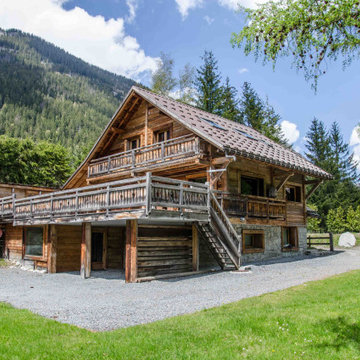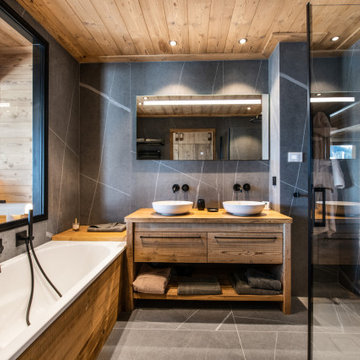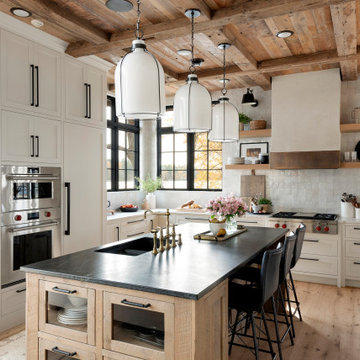Idées déco de maisons montagne
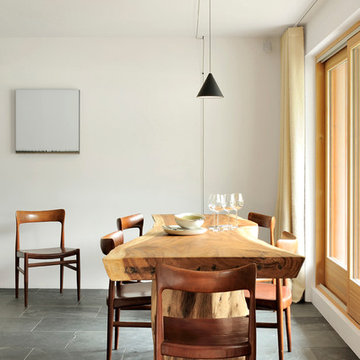
Frenchie Cristogatin
Réalisation d'une salle à manger ouverte sur la cuisine chalet avec un mur blanc et un sol noir.
Réalisation d'une salle à manger ouverte sur la cuisine chalet avec un mur blanc et un sol noir.
Trouvez le bon professionnel près de chez vous
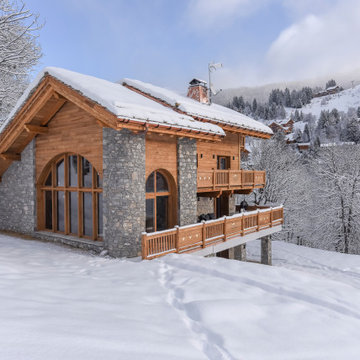
Aménagement d'une grande façade de maison marron montagne à un étage avec un revêtement mixte et un toit à deux pans.
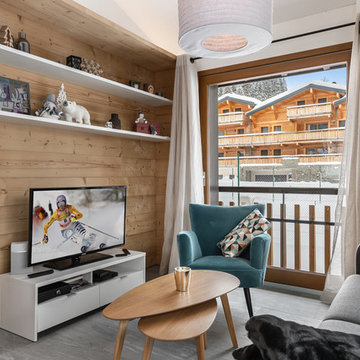
Idée de décoration pour un salon chalet fermé avec un mur blanc, un téléviseur indépendant et un sol gris.
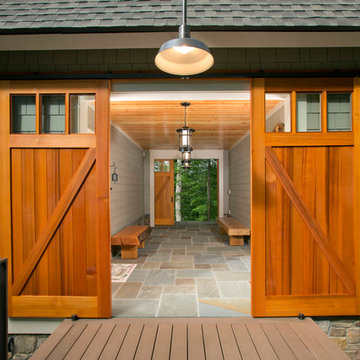
The design of this home was driven by the owners’ desire for a three-bedroom waterfront home that showcased the spectacular views and park-like setting. As nature lovers, they wanted their home to be organic, minimize any environmental impact on the sensitive site and embrace nature.
This unique home is sited on a high ridge with a 45° slope to the water on the right and a deep ravine on the left. The five-acre site is completely wooded and tree preservation was a major emphasis. Very few trees were removed and special care was taken to protect the trees and environment throughout the project. To further minimize disturbance, grades were not changed and the home was designed to take full advantage of the site’s natural topography. Oak from the home site was re-purposed for the mantle, powder room counter and select furniture.
The visually powerful twin pavilions were born from the need for level ground and parking on an otherwise challenging site. Fill dirt excavated from the main home provided the foundation. All structures are anchored with a natural stone base and exterior materials include timber framing, fir ceilings, shingle siding, a partial metal roof and corten steel walls. Stone, wood, metal and glass transition the exterior to the interior and large wood windows flood the home with light and showcase the setting. Interior finishes include reclaimed heart pine floors, Douglas fir trim, dry-stacked stone, rustic cherry cabinets and soapstone counters.
Exterior spaces include a timber-framed porch, stone patio with fire pit and commanding views of the Occoquan reservoir. A second porch overlooks the ravine and a breezeway connects the garage to the home.
Numerous energy-saving features have been incorporated, including LED lighting, on-demand gas water heating and special insulation. Smart technology helps manage and control the entire house.
Greg Hadley Photography

This freestanding covered patio with an outdoor kitchen and fireplace is the perfect retreat! Just a few steps away from the home, this covered patio is about 500 square feet.
The homeowner had an existing structure they wanted replaced. This new one has a custom built wood
burning fireplace with an outdoor kitchen and is a great area for entertaining.
The flooring is a travertine tile in a Versailles pattern over a concrete patio.
The outdoor kitchen has an L-shaped counter with plenty of space for prepping and serving meals as well as
space for dining.
The fascia is stone and the countertops are granite. The wood-burning fireplace is constructed of the same stone and has a ledgestone hearth and cedar mantle. What a perfect place to cozy up and enjoy a cool evening outside.
The structure has cedar columns and beams. The vaulted ceiling is stained tongue and groove and really
gives the space a very open feel. Special details include the cedar braces under the bar top counter, carriage lights on the columns and directional lights along the sides of the ceiling.
Click Photography

Aménagement d'un aménagement d'entrée ou allée de jardin arrière montagne de taille moyenne et l'été avec une exposition ombragée et des pavés en pierre naturelle.

Idées déco pour une terrasse arrière montagne de taille moyenne avec du béton estampé et une pergola.

E.S. Templeton Signature Landscapes
Réalisation d'un grand Abris de piscine et pool houses arrière chalet sur mesure avec des pavés en pierre naturelle.
Réalisation d'un grand Abris de piscine et pool houses arrière chalet sur mesure avec des pavés en pierre naturelle.

The mixture of grey green cabinets with the distressed wood floors and ceilings, gives this farmhouse kitchen a feeling of warmth.
Cabinets: Brookhaven and the color is Green Stone
Benjamin Moore paint color: There's not an exact match for Green Stone, but Gettysburg Grey, HC 107 is close.
Sink: Krauss, model KHF200-30, stainless steel
Faucet: Kraus, modelKPF-1602
Hardware: Restoration hardware, Dakota cup and Dakota round knob. The finish was either the chestnut or iron.
Windows: Bloomberg is the manufacturer
the hardware is from Restoration hardware--Dakota cup and Dakota round knob. The finish was either the chestnut or iron.
Floors: European Oak that is wired brushed. The company is Provenza, Pompeii collection and the color is Amiata.
Distressed wood: The wood is cedar that's been treated to look distressed! My client is brilliant , so he did some googling (is that a word?) and came across several sites that had a recipe to do just that. He put a steel wool pad into a jar of vinegar and let it sit for a bit. In another jar, he mixed black tea with water. Brush the tea on first and let it dry. Then brush on the steel wool/vinegar (don't forget to strain the wool). Voila, the wood turns dark.
Andrew McKinney Photography
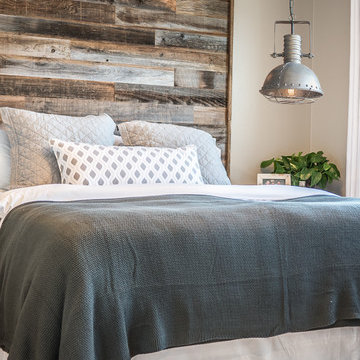
Megan Meek
Cette photo montre une chambre parentale montagne de taille moyenne avec un mur beige et un sol en bois brun.
Cette photo montre une chambre parentale montagne de taille moyenne avec un mur beige et un sol en bois brun.

Idée de décoration pour une cuisine encastrable chalet en U et bois vieilli fermée et de taille moyenne avec un évier de ferme, un placard à porte shaker, parquet foncé, îlot, un sol marron, un plan de travail gris, un plan de travail en béton, une crédence marron, une crédence en carrelage de pierre et poutres apparentes.

Double Arrow Residence by Locati Architects, Interior Design by Locati Interiors, Photography by Roger Wade
Idées déco pour une salle de bain montagne avec des portes de placard bleues, une grande vasque, un plan de toilette en bois et un plan de toilette marron.
Idées déco pour une salle de bain montagne avec des portes de placard bleues, une grande vasque, un plan de toilette en bois et un plan de toilette marron.
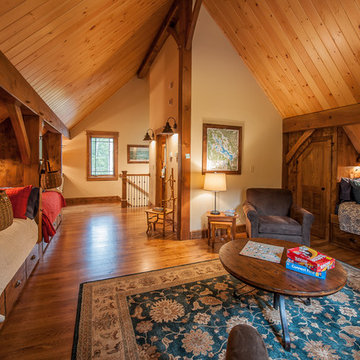
Northpeak Design
Idées déco pour une chambre d'amis montagne avec un mur beige et un sol en bois brun.
Idées déco pour une chambre d'amis montagne avec un mur beige et un sol en bois brun.

Réalisation d'une grande terrasse au premier étage chalet avec une cour, une extension de toiture et un garde-corps en métal.
Idées déco de maisons montagne

This Aspen retreat boasts both grandeur and intimacy. By combining the warmth of cozy textures and warm tones with the natural exterior inspiration of the Colorado Rockies, this home brings new life to the majestic mountains.
4



















