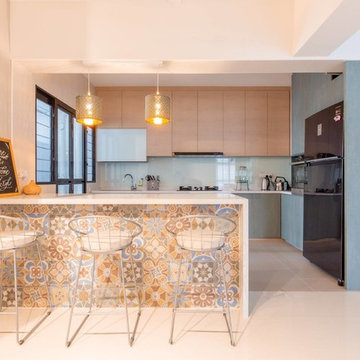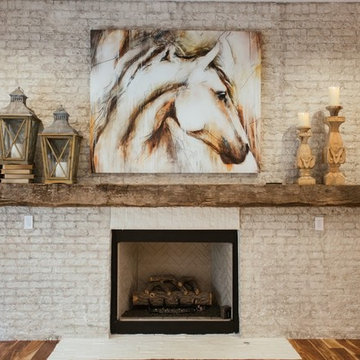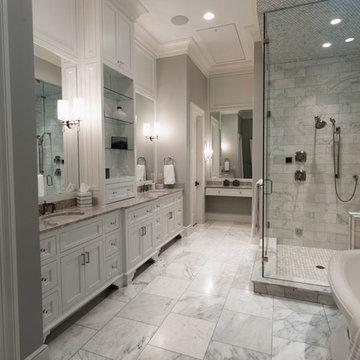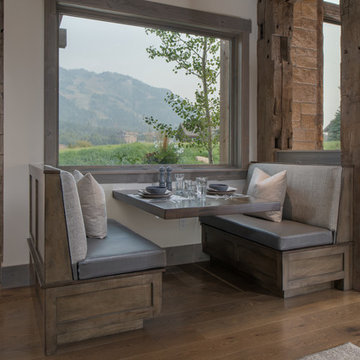Idées déco de maisons montagne

Living Room furniture is centered around stone fireplace. Hidden reading nook provides additional storage and seating.
Cette image montre un grand salon chalet ouvert avec parquet foncé, une cheminée standard, un manteau de cheminée en pierre, aucun téléviseur et un sol marron.
Cette image montre un grand salon chalet ouvert avec parquet foncé, une cheminée standard, un manteau de cheminée en pierre, aucun téléviseur et un sol marron.
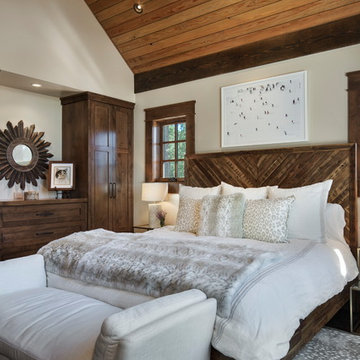
Inspiration pour une grande chambre parentale chalet avec un mur blanc et parquet foncé.
Trouvez le bon professionnel près de chez vous

Emily Followill
Réalisation d'une salle de bain chalet en bois brun avec un mur gris, un sol en bois brun, un lavabo encastré, un sol marron, un plan de toilette gris et un placard à porte shaker.
Réalisation d'une salle de bain chalet en bois brun avec un mur gris, un sol en bois brun, un lavabo encastré, un sol marron, un plan de toilette gris et un placard à porte shaker.

Idée de décoration pour une grande chambre d'enfant de 4 à 10 ans chalet avec un mur marron, un sol gris, moquette et un lit superposé.
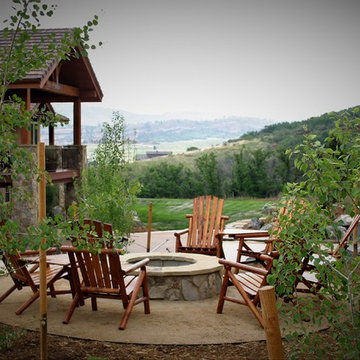
Aménagement d'une grande terrasse arrière montagne avec un foyer extérieur, un gravier de granite et aucune couverture.

Like we said, you'll never be cold in this bathroom, once you hit the custom shower you'll have dual sprayers to keep everything steamy.
Cette photo montre une salle de bain montagne en bois foncé de taille moyenne avec un placard avec porte à panneau encastré, WC séparés, un carrelage marron, des carreaux de céramique, un mur marron, un sol en carrelage de céramique, une vasque, un sol marron et aucune cabine.
Cette photo montre une salle de bain montagne en bois foncé de taille moyenne avec un placard avec porte à panneau encastré, WC séparés, un carrelage marron, des carreaux de céramique, un mur marron, un sol en carrelage de céramique, une vasque, un sol marron et aucune cabine.

Cette image montre un WC et toilettes chalet en bois brun de taille moyenne avec un placard sans porte, un mur gris, un sol en bois brun, un lavabo posé, un plan de toilette en bois, un sol marron et un plan de toilette marron.
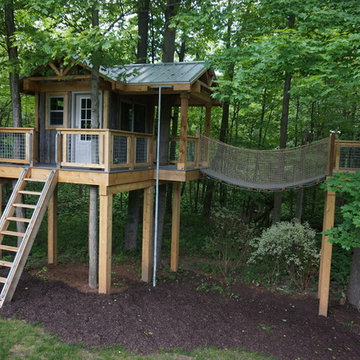
Custom designed and built tree house with large cedar architectural timbers, Trex Transcend flooring, galvanized standing seam steel roof, galvanized wire mesh railing. It also has features like a fireman's pole and rope bridge. The interior of the room is cedar trimmed and the exterior siding is reclaimed Michigan barn wood.

A simple trellis frames the entryway providing a streamlined punctuation to the otherwise clean lines in keeping with the overall contemporary style. Potted plants on either side add a touch of green and further embolden the main entry.
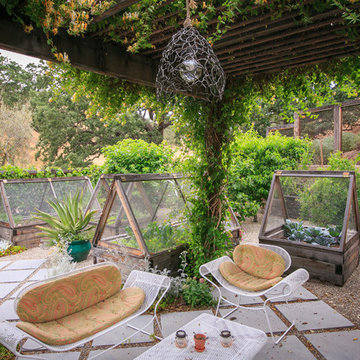
Joe Dodd
Exemple d'un jardin potager et terrasse montagne avec des pavés en béton et une pergola.
Exemple d'un jardin potager et terrasse montagne avec des pavés en béton et une pergola.

Vance Fox
Inspiration pour un grand salon chalet ouvert avec un mur beige, parquet foncé, une cheminée standard, un manteau de cheminée en métal, aucun téléviseur et un sol marron.
Inspiration pour un grand salon chalet ouvert avec un mur beige, parquet foncé, une cheminée standard, un manteau de cheminée en métal, aucun téléviseur et un sol marron.

Aménagement d'un grand sous-sol montagne enterré avec un mur rouge, sol en béton ciré, aucune cheminée et un sol marron.
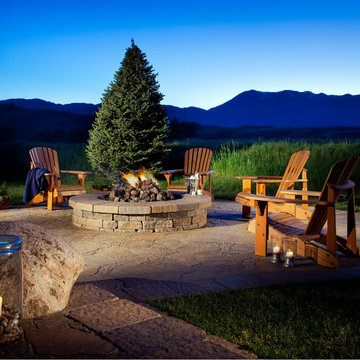
Réalisation d'une terrasse arrière chalet de taille moyenne avec un foyer extérieur, du gravier et aucune couverture.
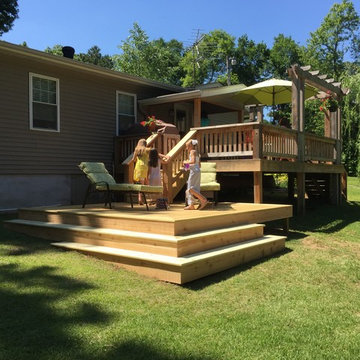
Cette image montre une terrasse arrière chalet de taille moyenne avec une extension de toiture.
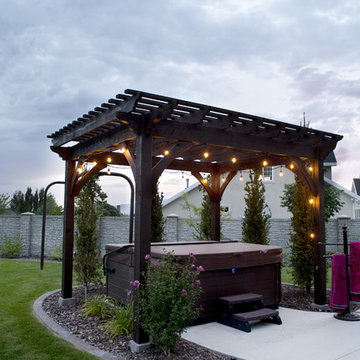
Dovetailed timber frame pergola kit installed over outdoor hot tub.
Idées déco pour une terrasse montagne.
Idées déco pour une terrasse montagne.
Idées déco de maisons montagne
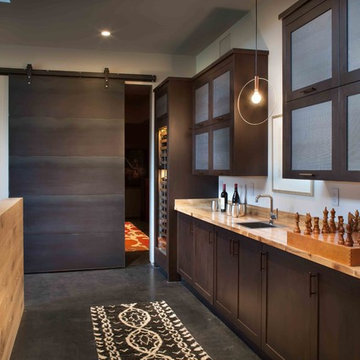
Gibeon Photography
Réalisation d'un grand bar de salon linéaire chalet en bois foncé avec un évier encastré et un placard à porte shaker.
Réalisation d'un grand bar de salon linéaire chalet en bois foncé avec un évier encastré et un placard à porte shaker.
7



















