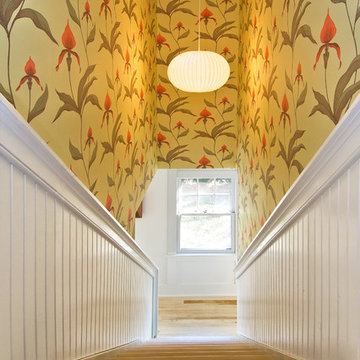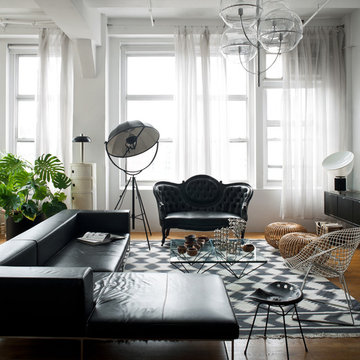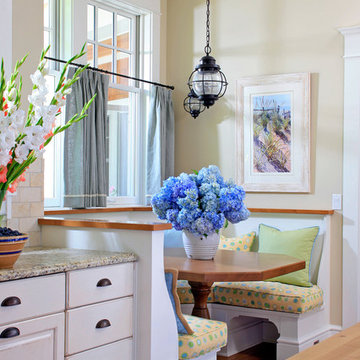Idées déco de maisons victoriennes
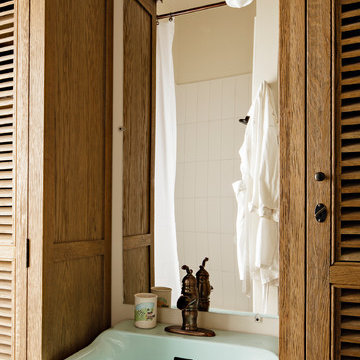
Tall cabinets from Restoration Hardware hold all the necessities. Handmade toothbrush holder by client's child. Hardware by Belle Foret.
Cette image montre une petite salle de bain victorienne en bois brun avec un placard à porte persienne, un lavabo de ferme, un carrelage blanc, des carreaux de céramique, un mur blanc, un sol en bois brun, un sol marron et une cabine de douche avec un rideau.
Cette image montre une petite salle de bain victorienne en bois brun avec un placard à porte persienne, un lavabo de ferme, un carrelage blanc, des carreaux de céramique, un mur blanc, un sol en bois brun, un sol marron et une cabine de douche avec un rideau.

Marcie Fry
Cette image montre une cuisine victorienne avec un évier de ferme, des portes de placard blanches, une crédence blanche, une crédence en carrelage métro et un placard à porte shaker.
Cette image montre une cuisine victorienne avec un évier de ferme, des portes de placard blanches, une crédence blanche, une crédence en carrelage métro et un placard à porte shaker.
Trouvez le bon professionnel près de chez vous

Looking at this home today, you would never know that the project began as a poorly maintained duplex. Luckily, the homeowners saw past the worn façade and engaged our team to uncover and update the Victorian gem that lay underneath. Taking special care to preserve the historical integrity of the 100-year-old floor plan, we returned the home back to its original glory as a grand, single family home.
The project included many renovations, both small and large, including the addition of a a wraparound porch to bring the façade closer to the street, a gable with custom scrollwork to accent the new front door, and a more substantial balustrade. Windows were added to bring in more light and some interior walls were removed to open up the public spaces to accommodate the family’s lifestyle.
You can read more about the transformation of this home in Old House Journal: http://www.cummingsarchitects.com/wp-content/uploads/2011/07/Old-House-Journal-Dec.-2009.pdf
Photo Credit: Eric Roth

kitchendesigns.com
Designed by Mario Mulea at Kitchen Designs by Ken Kelly, Inc.
Cabinetry: Brookhaven by Wood Mode
Aménagement d'une cuisine victorienne avec des portes de placard noires, un plan de travail en bois, une crédence beige et un électroménager noir.
Aménagement d'une cuisine victorienne avec des portes de placard noires, un plan de travail en bois, une crédence beige et un électroménager noir.
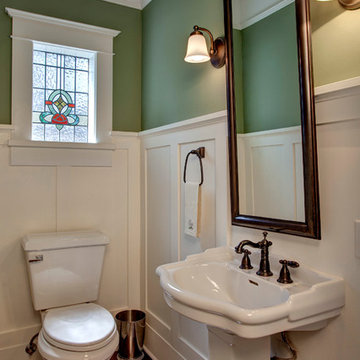
This stained glass window was not original to the space. It was removed from a different house just before it was going to be torn down and installed in this house. It does a perfect job of letting light in with privacy.
Photographer: John Wilbanks
Interior Designer: Kathryn Tegreene Interior Design
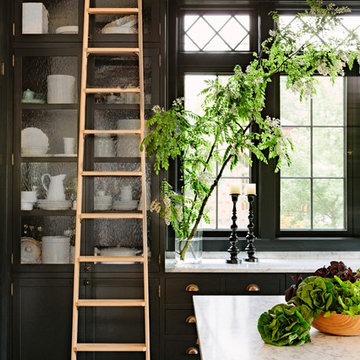
This turn-of-the-century original Sellwood Library was transformed into an amazing Portland home for it's New York transplants. Custom woodworking and cabinetry transformed this room into a warm living space. An amazing kitchen with a rolling ladder to access high cabinets as well as a stunning 10 by 4 foot carrara marble topped island! Leaded glass windows and dark stained wood floors add to the eclectic mix of original craftsmanship and modern influences.
Lincoln Barbour
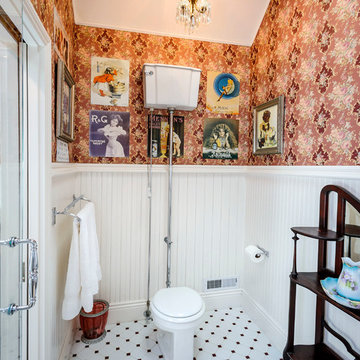
Photography, Dennis Mayer
Inspiration pour une salle de bain victorienne avec WC suspendus.
Inspiration pour une salle de bain victorienne avec WC suspendus.
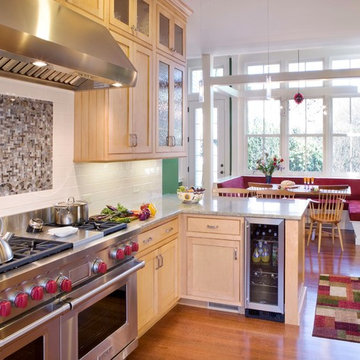
Cette image montre une petite cuisine américaine victorienne en bois clair avec un électroménager en acier inoxydable, un placard à porte shaker, un plan de travail en granite, une crédence blanche, une crédence en carrelage métro, parquet clair, une péninsule, un sol beige et un plan de travail gris.
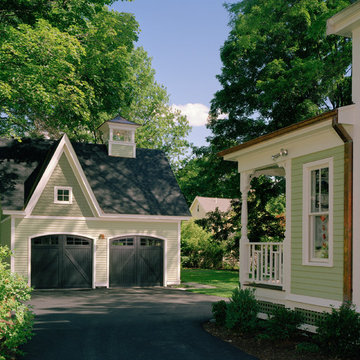
Jacob Lilley Architects
Location: Concord, MA, USA
The renovation to this classic Victorian House included and an expansion of the current kitchen, family room and breakfast area. These changes allowed us to improve the existing rear elevation and create a new backyard patio. A new, detached two-car carriage house was designed to compliment the main house and provide some much needed storage.
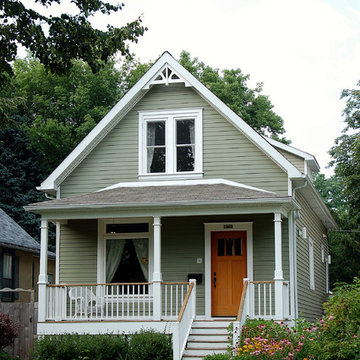
photo credit: Zoe Boyer
Réalisation d'une petite façade de maison verte victorienne à un étage avec un toit à deux pans.
Réalisation d'une petite façade de maison verte victorienne à un étage avec un toit à deux pans.
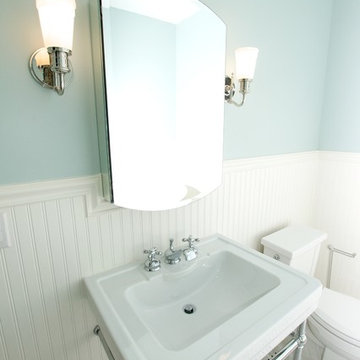
Réalisation d'une salle d'eau victorienne de taille moyenne avec une baignoire sur pieds, WC séparés, un mur bleu, un sol en linoléum et un lavabo suspendu.

David Dietrich
Exemple d'une arrière-cuisine victorienne avec un évier de ferme, un placard avec porte à panneau encastré, des portes de placards vertess, une crédence blanche et parquet foncé.
Exemple d'une arrière-cuisine victorienne avec un évier de ferme, un placard avec porte à panneau encastré, des portes de placards vertess, une crédence blanche et parquet foncé.
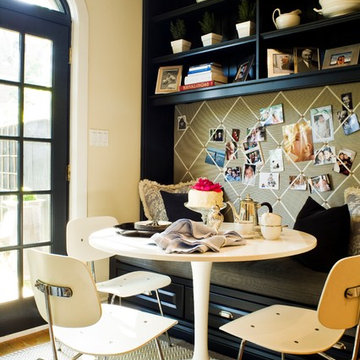
www.mcgilldesign.ca or www.myplumdesign.com
Réalisation d'une cuisine américaine victorienne avec un placard sans porte et des portes de placard noires.
Réalisation d'une cuisine américaine victorienne avec un placard sans porte et des portes de placard noires.
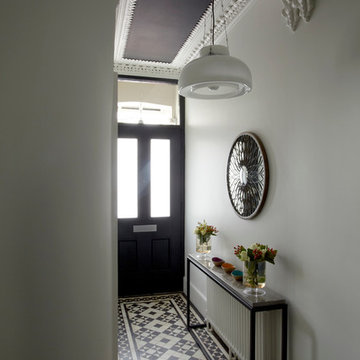
Classic monochrome hallway with bespoke Persian Grey marble topped console and Belgian Cafe Pendant light...
Rowland Roques-O'Neil
rowland@rolypics.com http://www.rolypics.com
m: 07956 915037
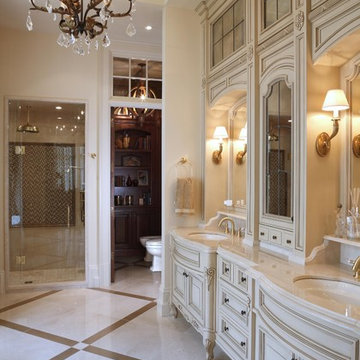
Cette photo montre une douche en alcôve victorienne avec un placard avec porte à panneau surélevé et un sol beige.

This guest bathroom features white subway tile with black marble accents and a leaded glass window. Black trim and crown molding set off a dark, antique William and Mary highboy and a Calcutta gold and black marble basketweave tile floor. Faux gray and light blue walls lend a clean, crisp feel to the room, compounded by a white pedestal tub and polished nickel faucet.
Idées déco de maisons victoriennes
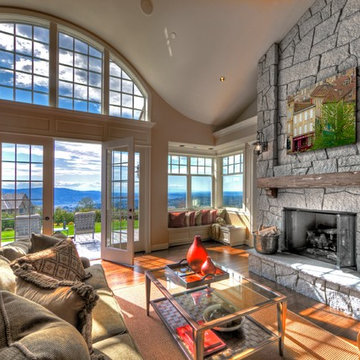
Cette image montre un salon victorien avec une cheminée standard et un manteau de cheminée en pierre.
8



















