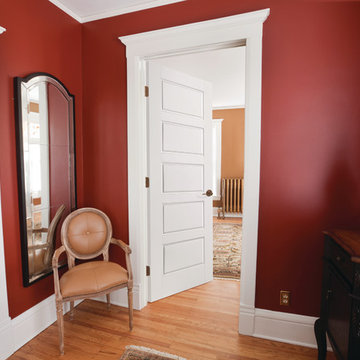Idées déco de maisons victoriennes
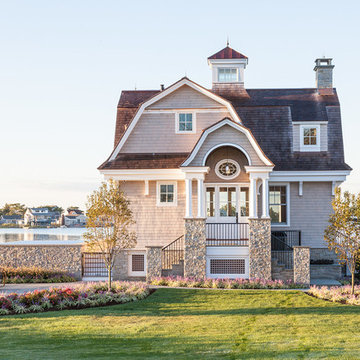
jim fiora studio
Cette photo montre une petite façade de maison grise victorienne en bois à un étage avec un toit de Gambrel.
Cette photo montre une petite façade de maison grise victorienne en bois à un étage avec un toit de Gambrel.

Alex Wilson
Cette image montre un bureau victorien avec un mur bleu, un sol en bois brun, une cheminée standard et une bibliothèque ou un coin lecture.
Cette image montre un bureau victorien avec un mur bleu, un sol en bois brun, une cheminée standard et une bibliothèque ou un coin lecture.
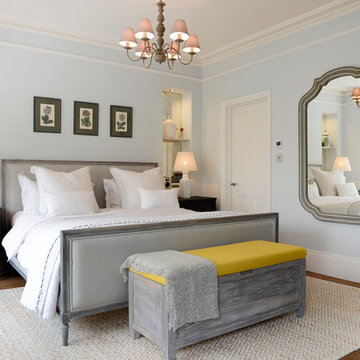
Réalisation d'une chambre parentale victorienne avec un mur bleu et un sol en bois brun.
Trouvez le bon professionnel près de chez vous
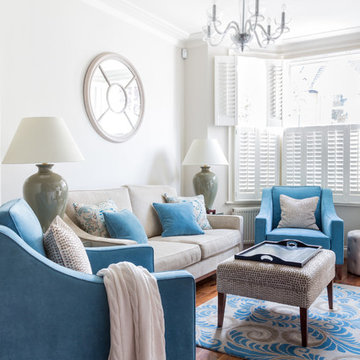
Lind & Cumings Design Photography
Idées déco pour un salon victorien avec une salle de réception et un mur blanc.
Idées déco pour un salon victorien avec une salle de réception et un mur blanc.
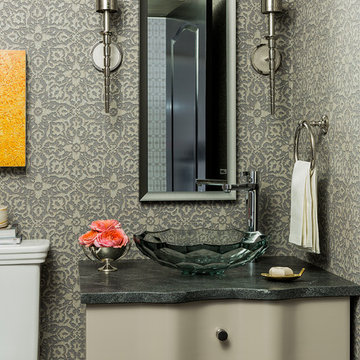
Photography by Michael J. Lee
Exemple d'un WC et toilettes victorien avec une vasque, un placard en trompe-l'oeil, des portes de placard grises et un mur multicolore.
Exemple d'un WC et toilettes victorien avec une vasque, un placard en trompe-l'oeil, des portes de placard grises et un mur multicolore.
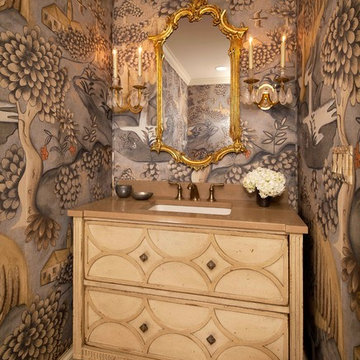
Inspiration pour un WC et toilettes victorien de taille moyenne avec un lavabo encastré, des portes de placard beiges, un mur multicolore, un placard en trompe-l'oeil, un sol en carrelage de céramique, un plan de toilette en quartz modifié, un sol beige et un plan de toilette marron.
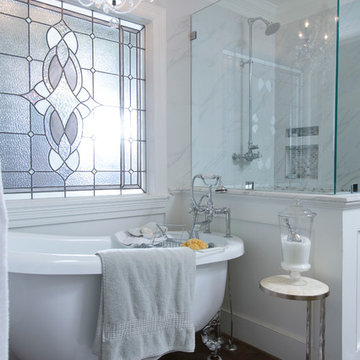
Felix Sanchez (www.felixsanchez.com)
Idées déco pour une très grande salle de bain principale victorienne avec une baignoire sur pieds, une douche d'angle, un carrelage blanc, parquet foncé, une fenêtre, un sol marron et une cabine de douche à porte battante.
Idées déco pour une très grande salle de bain principale victorienne avec une baignoire sur pieds, une douche d'angle, un carrelage blanc, parquet foncé, une fenêtre, un sol marron et une cabine de douche à porte battante.

Paul Craig ©Paul Craig 2014 All Rights Reserved. Interior Design - Cochrane Design
Idée de décoration pour un salon victorien avec une salle de réception, un mur gris, un sol en bois brun et une cheminée standard.
Idée de décoration pour un salon victorien avec une salle de réception, un mur gris, un sol en bois brun et une cheminée standard.
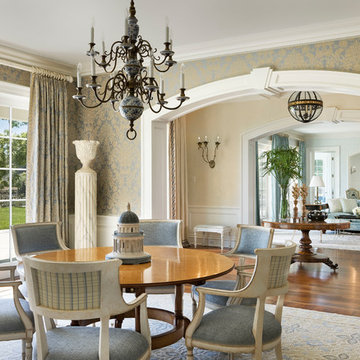
Spacious and elegant Dining Room flows gracefully into the Entrance Hall and Living Room. Photo by Durston Saylor
Idées déco pour une très grande salle à manger victorienne fermée avec un mur multicolore, parquet foncé et éclairage.
Idées déco pour une très grande salle à manger victorienne fermée avec un mur multicolore, parquet foncé et éclairage.

Architect: Russ Tyson, Whitten Architects
Photography By: Trent Bell Photography
“Excellent expression of shingle style as found in southern Maine. Exciting without being at all overwrought or bombastic.”
This shingle-style cottage in a small coastal village provides its owners a cherished spot on Maine’s rocky coastline. This home adapts to its immediate surroundings and responds to views, while keeping solar orientation in mind. Sited one block east of a home the owners had summered in for years, the new house conveys a commanding 180-degree view of the ocean and surrounding natural beauty, while providing the sense that the home had always been there. Marvin Ultimate Double Hung Windows stayed in line with the traditional character of the home, while also complementing the custom French doors in the rear.
The specification of Marvin Window products provided confidence in the prevalent use of traditional double-hung windows on this highly exposed site. The ultimate clad double-hung windows were a perfect fit for the shingle-style character of the home. Marvin also built custom French doors that were a great fit with adjacent double-hung units.
MARVIN PRODUCTS USED:
Integrity Awning Window
Integrity Casement Window
Marvin Special Shape Window
Marvin Ultimate Awning Window
Marvin Ultimate Casement Window
Marvin Ultimate Double Hung Window
Marvin Ultimate Swinging French Door
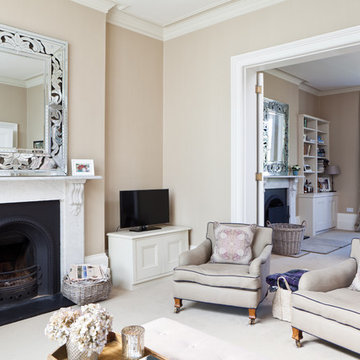
flowing seamlessly from sitting room to dining room
Idées déco pour un salon victorien ouvert avec une salle de réception, un mur beige, moquette, une cheminée standard et un téléviseur indépendant.
Idées déco pour un salon victorien ouvert avec une salle de réception, un mur beige, moquette, une cheminée standard et un téléviseur indépendant.

Creative take on regency styling with bold stripes, orange accents and bold graphics.
Photo credit: Alex Armitstead
Réalisation d'une petite salle de bain longue et étroite victorienne avec un lavabo suspendu, une baignoire posée, WC séparés, un mur multicolore et parquet clair.
Réalisation d'une petite salle de bain longue et étroite victorienne avec un lavabo suspendu, une baignoire posée, WC séparés, un mur multicolore et parquet clair.
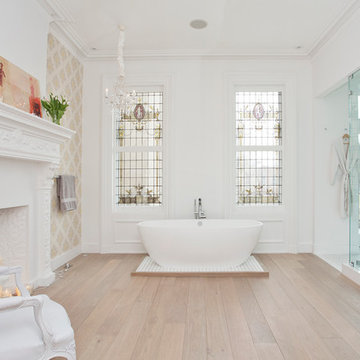
Jennifer Brown
Inspiration pour une grande douche en alcôve principale victorienne en bois clair avec une vasque, une baignoire indépendante, un mur blanc, parquet clair et un placard à porte plane.
Inspiration pour une grande douche en alcôve principale victorienne en bois clair avec une vasque, une baignoire indépendante, un mur blanc, parquet clair et un placard à porte plane.
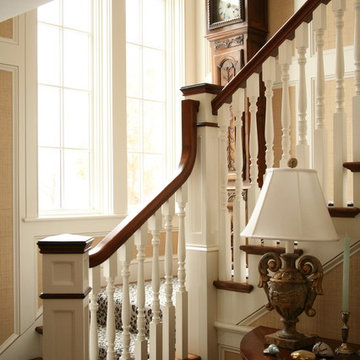
Contractor: Anderson Contracting Services
Photographer: Eric Roth
Idée de décoration pour un grand escalier peint victorien en L avec des marches en bois.
Idée de décoration pour un grand escalier peint victorien en L avec des marches en bois.
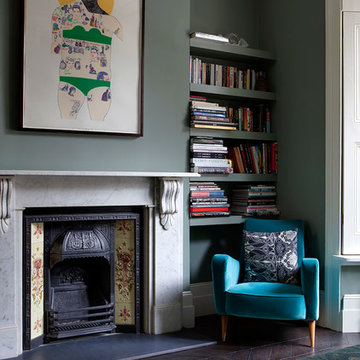
Ed Reeve / EDIT
Idée de décoration pour un salon victorien avec un mur vert, parquet foncé et aucun téléviseur.
Idée de décoration pour un salon victorien avec un mur vert, parquet foncé et aucun téléviseur.

Upstate Door makes hand-crafted custom, semi-custom and standard interior and exterior doors from a full array of wood species and MDF materials.
Custom white painted single 20 lite over 12 panel door with 22 lite sidelites
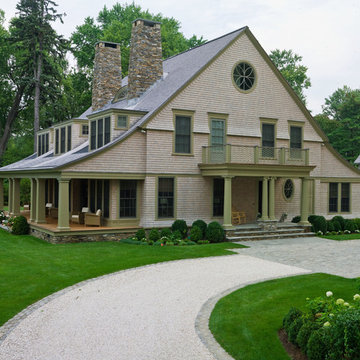
Shingle Style Overlooking the Beach
The site is a prominent one, on a corner lot overlooking the popular Pear Tree Point beach, so privacy was key to designing a comfortable residence for this young family: a home that provided private yard-spaces while retaining lovely water views. A Shingle-Style house with front, side and upper porches and interior spaces that invite leisure was a natural choice for this beachside site.
By designing a series of outbuildings – a pool house with guest quarters, a garage and shed – that parallel the road, the pool and backyard entertaining spaces are nicely secluded. Separating the spaces transforms this 5,900 square-foot residence into an intimate and informal home. The buildings are of varying visual textures; the main house is clad in cedar shingle while the vertical board-and-batten of the 900 square-foot garage evokes a barn. The 730 square-foot pool/guest house, constructed of thin ashlar stone layup, matches the stone used throughout the project.
ChiChi Ubina Photo
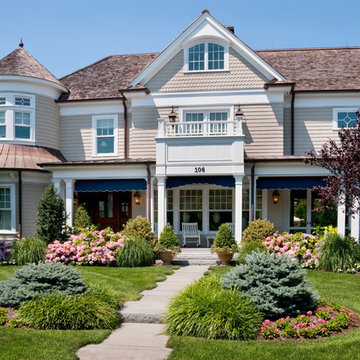
Fred Forbes Photogroupe
Aménagement d'un grand jardin avant victorien avec des pavés en béton et un massif de fleurs.
Aménagement d'un grand jardin avant victorien avec des pavés en béton et un massif de fleurs.
Idées déco de maisons victoriennes
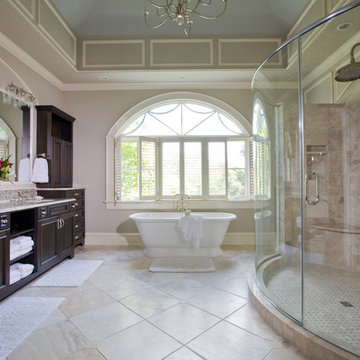
Modern touches with up-to-date appointments make this a comfortable, striking master bath.
Réalisation d'une très grande douche en alcôve principale victorienne en bois foncé avec un lavabo encastré, un placard avec porte à panneau encastré, une baignoire indépendante, un carrelage beige, des carreaux de porcelaine, un mur gris, un sol en travertin et un plan de toilette en granite.
Réalisation d'une très grande douche en alcôve principale victorienne en bois foncé avec un lavabo encastré, un placard avec porte à panneau encastré, une baignoire indépendante, un carrelage beige, des carreaux de porcelaine, un mur gris, un sol en travertin et un plan de toilette en granite.
7



















