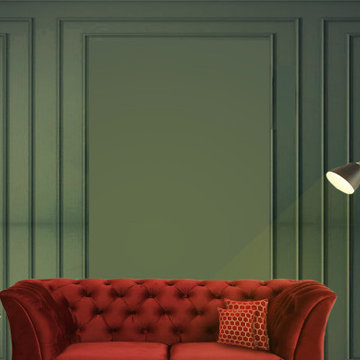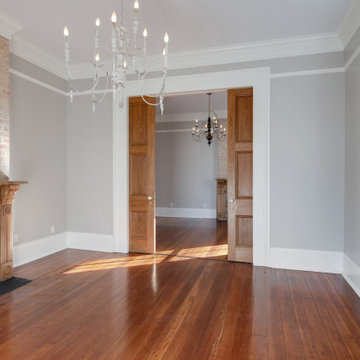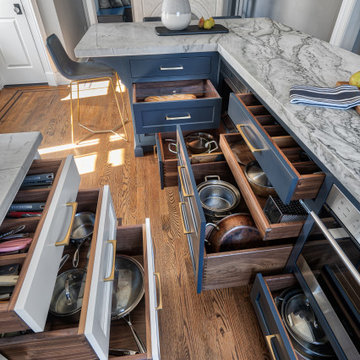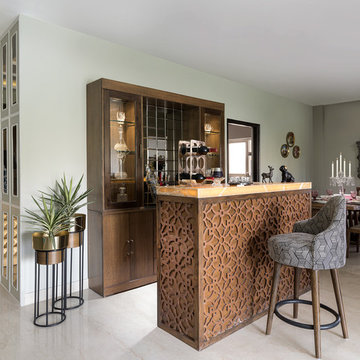Idées déco de maisons victoriennes
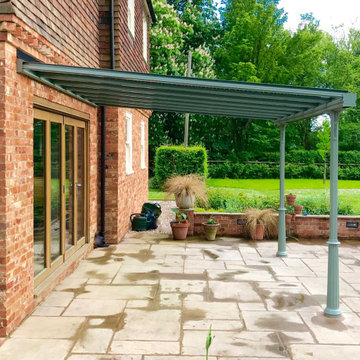
Elegant Glass Verandas provide additional covered living space.
Cette photo montre une grande maison victorienne.
Cette photo montre une grande maison victorienne.
Trouvez le bon professionnel près de chez vous

Located within a circa 1900 Victorian home in the historic Capitol Hill neighborhood of Washington DC, this elegantly renovated bathroom offers a soothing respite for guests. Features include a furniture style vanity, coordinating medicine cabinet from Rejuvenation, a custom corner shower with diamond patterned tiles, and a clawfoot tub situated under niches clad in waterjet marble and glass mosaics.

This large family home in Brockley had incredible proportions & beautiful period details, which the owners lovingly restored and which we used as the focus of the redecoration. A mix of muted colours & traditional shapes contrast with bolder deep blues, black, mid-century furniture & contemporary patterns.

Cette image montre une façade de maison violet victorienne en bois et bardage à clin de taille moyenne et à un étage avec un toit à deux pans, un toit en shingle et un toit gris.
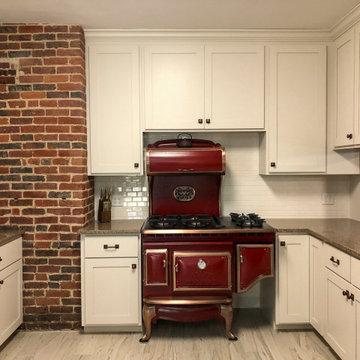
Cette image montre une grande cuisine victorienne en U fermée avec un évier de ferme, un placard à porte plane, des portes de placard blanches, un plan de travail en quartz modifié, une crédence blanche, une crédence en carrelage métro, un électroménager de couleur, un sol en carrelage de céramique, aucun îlot, un sol blanc et un plan de travail marron.

Removed old Brick and Vinyl Siding to install Insulation, Wrap, James Hardie Siding (Cedarmill) in Iron Gray and Hardie Trim in Arctic White, Installed Simpson Entry Door, Garage Doors, ClimateGuard Ultraview Vinyl Windows, Gutters and GAF Timberline HD Shingles in Charcoal. Also, Soffit & Fascia with Decorative Corner Brackets on Front Elevation. Installed new Canopy, Stairs, Rails and Columns and new Back Deck with Cedar.
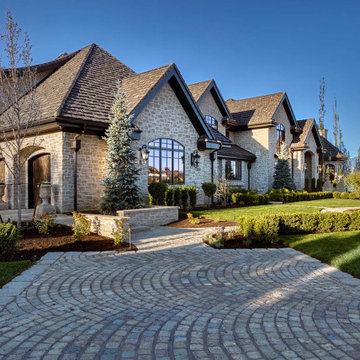
Full Stone Exterior featuring Gray Cobble Creek stone with a Trinity White Grout.
Inspiration pour une très grande façade de maison beige victorienne en pierre à un étage avec un toit à deux pans, un toit en shingle et un toit noir.
Inspiration pour une très grande façade de maison beige victorienne en pierre à un étage avec un toit à deux pans, un toit en shingle et un toit noir.
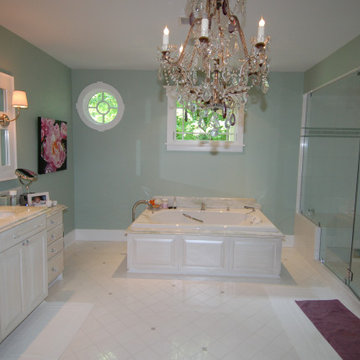
Cette photo montre une grande salle de bain victorienne avec un placard à porte shaker, des portes de placard blanches, une baignoire posée, un carrelage blanc, des carreaux de céramique, un mur bleu, un sol en carrelage de céramique, un lavabo encastré, un plan de toilette en marbre, un sol blanc, une cabine de douche à porte battante, un plan de toilette blanc et meuble double vasque.
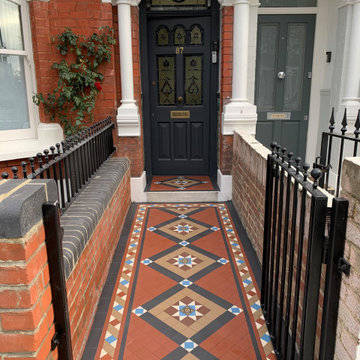
Cette image montre une entrée victorienne avec un sol en carrelage de céramique et un sol marron.
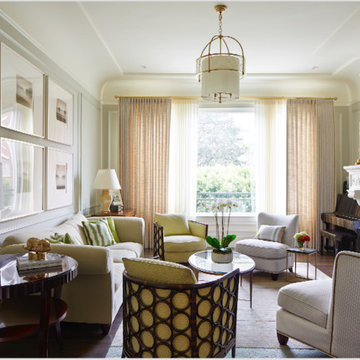
This project is the definition of where the finesse of craftsmanship and structural brute must meet and far exceed client expectations.
The massive undertaking of excavating 700 cubic yards of soil to add a new basement below the existing structure took this 2-story home to 4,000 square feet. This now 3-story Victorian boasts 1,800 additional square feet of useable space including a third living room with soundproof insulation and custom built-in cabinetry, a wet bar, full bathroom with Waterworks fixtures and intricate marble tile, private office, laundry room equipped with a chute from every floor, and a gym & guest room.
Restoring, the original upper 2 floors of this stunning Victorian to its former glory was another challenge in and of itself. Rehabbing vaulted coved ceilings & original early 19th century mantels, renovating the bedrooms and bathrooms, updating the kitchen and creating an indoor/outdoor experience by installing doors in the former window locations between the dining room and patio were just a few key elements of this project.
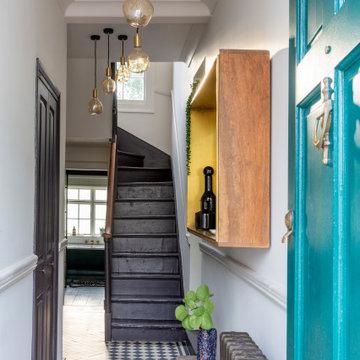
The entrance of the property was tiled with original Georgian black and white checked tiles. The original stairs were painted brown and the walls kept neutral to maximises the sense of space.
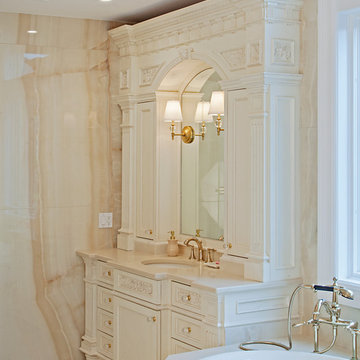
Cette image montre une grande salle de bain principale victorienne avec des portes de placard blanches, un plan de toilette en granite, un placard en trompe-l'oeil, une baignoire posée, une douche d'angle, un carrelage beige, du carrelage en marbre, un mur beige, un sol en carrelage de porcelaine, un lavabo encastré, un sol beige, une cabine de douche à porte coulissante et un plan de toilette blanc.
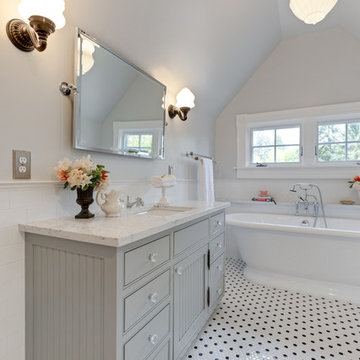
Idée de décoration pour une salle de bain principale victorienne avec des portes de placard grises, une baignoire indépendante, WC séparés, un carrelage blanc, un carrelage métro, un mur gris, un sol en carrelage de céramique, un lavabo encastré, un plan de toilette en quartz modifié, un sol multicolore, une cabine de douche à porte battante et un plan de toilette blanc.
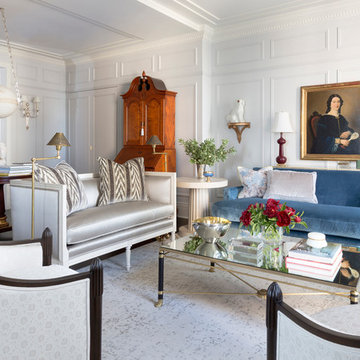
Cette image montre un grand salon victorien fermé avec une salle de réception, un mur blanc, parquet foncé, aucune cheminée, aucun téléviseur et un sol marron.
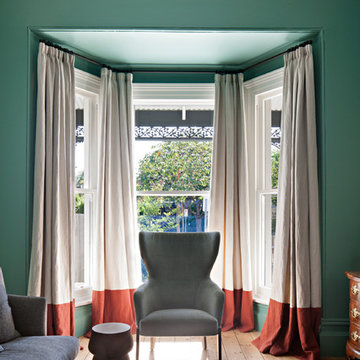
Photography: Shannon McGrath
Styling: Leesa O'Reilly
Cette photo montre un salon victorien de taille moyenne et fermé avec une bibliothèque ou un coin lecture, un mur vert, parquet clair, un téléviseur dissimulé et un sol marron.
Cette photo montre un salon victorien de taille moyenne et fermé avec une bibliothèque ou un coin lecture, un mur vert, parquet clair, un téléviseur dissimulé et un sol marron.
Idées déco de maisons victoriennes
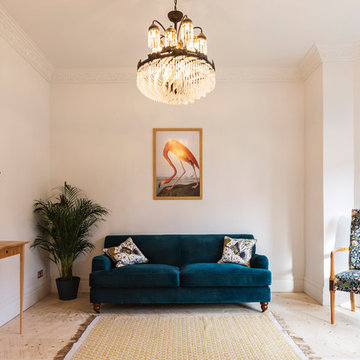
Truly fresh air circulates throughout the building. A discreet, central Mechanical Ventilation with Heat Recovery system (MVHR) cleanses airborne germs and particulates (such as pollen) from the home and controls humidity, helping to relieve hay-fever, rhinitis and asthma.
Carefully selected passive materials such as lime plaster also help to soak up harmful gasses, control humidity and minimise mould. Ecospheric have exceeded the Passivhaus Institute’s requirements by aiming for a petrochemical free building fabric, focusing on natural, breathable materials that avoid harmful off-gassing.
Photo: Rick McCullagh
3



















