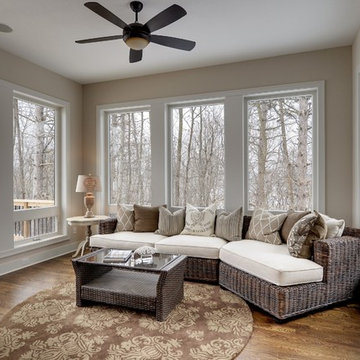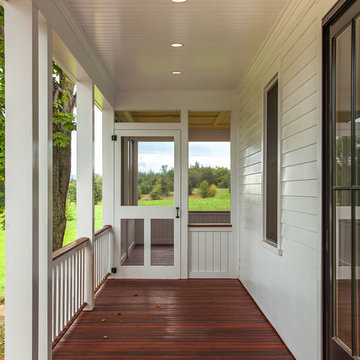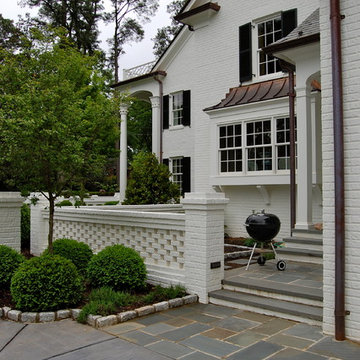Idées déco de porches d'entrée de maison classiques
Trier par :
Budget
Trier par:Populaires du jour
101 - 120 sur 52 312 photos
1 sur 2
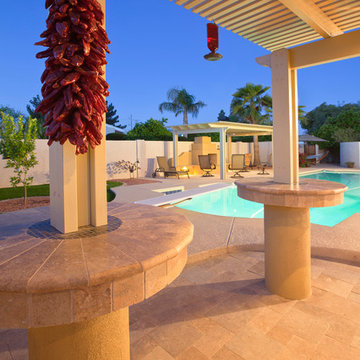
Cette image montre un porche d'entrée de maison arrière traditionnel avec des pavés en pierre naturelle et une pergola.
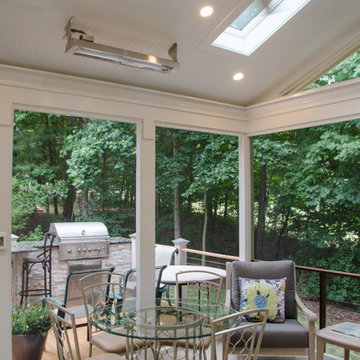
John R. Sperath
Réalisation d'un porche d'entrée de maison arrière tradition de taille moyenne avec une moustiquaire et une extension de toiture.
Réalisation d'un porche d'entrée de maison arrière tradition de taille moyenne avec une moustiquaire et une extension de toiture.
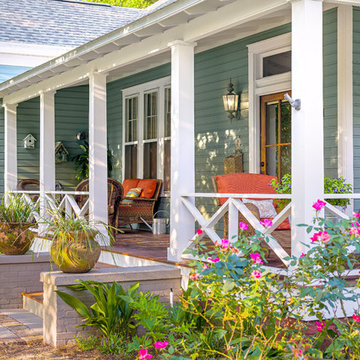
Greg Reigler
Cette photo montre un grand porche d'entrée de maison avant chic avec une terrasse en bois et une extension de toiture.
Cette photo montre un grand porche d'entrée de maison avant chic avec une terrasse en bois et une extension de toiture.
Trouvez le bon professionnel près de chez vous
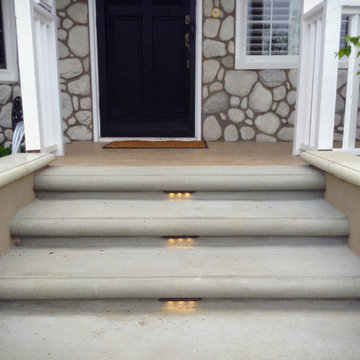
LED step lights add to the safety and presentation of the front porch steps. They are low voltage and long lasting exterior landscape lights. The porch is made of ceramic tile. TRU Landscape Services
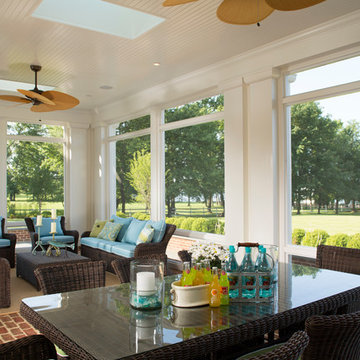
Perfect for entertaining, this sunroom features ample seating, dining area, skylights, ceiling fans, and expansive water views. David Burroughs
Réalisation d'un porche d'entrée de maison tradition.
Réalisation d'un porche d'entrée de maison tradition.
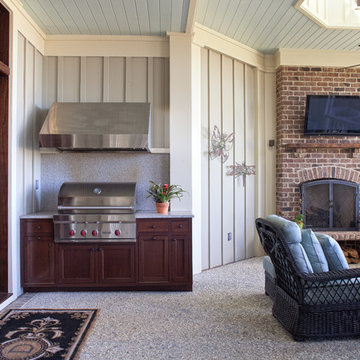
The grilling station, situated beside a cozy sitting area, all centers around the outdoor fireplace.
Exemple d'un grand porche d'entrée de maison chic.
Exemple d'un grand porche d'entrée de maison chic.
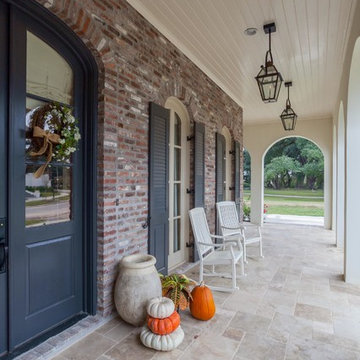
Craig Saucier
Idées déco pour un porche d'entrée de maison classique avec une extension de toiture.
Idées déco pour un porche d'entrée de maison classique avec une extension de toiture.
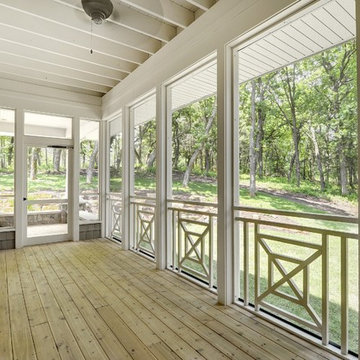
Photos by Spacecrafting
Réalisation d'un porche d'entrée de maison latéral tradition avec une moustiquaire, une terrasse en bois et une extension de toiture.
Réalisation d'un porche d'entrée de maison latéral tradition avec une moustiquaire, une terrasse en bois et une extension de toiture.
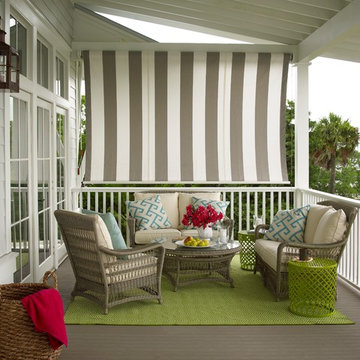
Courtesy Coastal Living, a division of the Time Inc. Lifestyle Group, photograph by Tria Giovan. Coastal Living is a registered trademark of Time Inc and is used with permission.
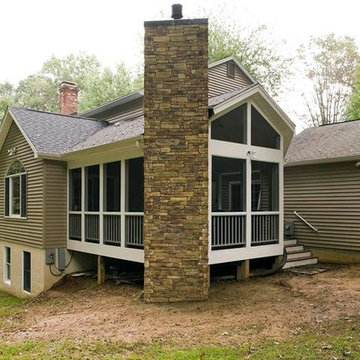
2011 NARI CAPITAL COTY GRAND AWARD WINNER
A single family home in Oakton, VA built in late 80’ was occupied by family of four for 10 years. The owner wishes to expand the living space, finish the basement, add a sunroom/breakfast area addition, eliminate the deck and put in a screen porch. Also convert the laundry room to office/mudroom area.
It took months of planning to get into the final design.
We have implemented a plan that had a two story back addition (both basement level and first level).
This required removing the cinder block wall of basement to add the seamless addition, and removing the entire first level back wall of kitchen to open up kitchen into sunroom.
The major challenge was to re-route all duct work going to second level, add ducts for basement and first level to existing system. Then add a second HVAC system in attic for entire second level. Then change all load structure for tow story addition to side wall and new walls to have entire width opened up.
The basement has gained a new bar area, a total new bathroom with shower and large vanities and all amenities, media area with gas fireplace and mantel surrounded with matching cherry bookcases and granite tops, recess lights, surround sound system, wood floor and steps, new sewer ejection system due to their difficult septic tank. The new French doors lead into back bricked patio
The first floor gained this new 16’x20’ cathedral ceiling sunroom/breakfast addition surrounded with large arched windows and French slider leading into new screen porch.
The kitchen lay-out gained three more feet in width. Also by removing partition wall between kitchen and existing family room. The first floor now has total open floor plan. The fireplace in existing family room was converted to gas and got marble surround and new mantel.
All bulkhead and part of partition walls contained massive plumbing and electrical that needed to be relocated in order to implement the new kitchen layout. This design has much more appliances and a beautiful large furniture style island that is the focal point of this kitchen done in espresso color cherry cabinetry and contrasting light color exotic stove top lighted by two crystal chandeliers.
The wrap around of cherry cabinetry in the kitchen with expended cabinetry into butler area and bookcases and bench in sunroom has given this couple lots to fill in.
The entire first floor and leading stairs to second floor and part of the second floor was all covered with new 5” wide exotic Santos Mahogany wood floors and new railings.
The powder room has been reconfigured to allow larger hallway and with new furniture style vanity this powder room even small than before but has better layout and space.
The old Laundry room and has been converted to a 10’x15’ area of multipurpose space. On the left wall there are locker style cabinetry and bench. One the left wall built in and desk area with tones of storage space. The washer and dryer are install into a closet, away from site. A set of French doors were installed into the new back deck and screen porch.
The large porcelain floors made the space look even larger and more utilitarian. Use of cherry cabinetry on deck and bookcase with recess lighting scaled up look of the space.
The new kitchen, family room and sun room with the rich cherry cabinetry and darker granite top, tumbled marble backsplash and wide board mahogany floors, upper scale stainless steel appliances and furniture style distressed look darker wood Island and light granite have made this project a breathtaking one.
The added side screen porch done with Trex decking and cathedral ceiling covered in beaded panel and corner gas fireplace all around covered with Ledgestone has given this family a place to retire in for all those autumn afternoons and much more.
The major overhaul of this home from replacement of all existing doors and windows, flooring, crown molding and trim, stairs, entire first floor reface, new siding , new roofing, new electrical, new HVAC, entire new basement, bathroom, mud room, screen porch and lots more makes these owner proud to stay in this home for years to come.
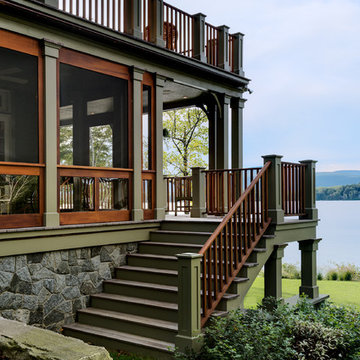
Rob Karosis
Idées déco pour un porche d'entrée de maison classique avec une extension de toiture.
Idées déco pour un porche d'entrée de maison classique avec une extension de toiture.
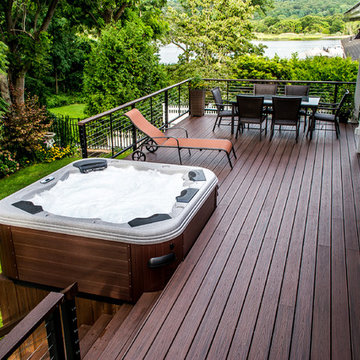
Long Island Hot Tub www.longislandhottub.com
Idée de décoration pour un porche d'entrée de maison tradition.
Idée de décoration pour un porche d'entrée de maison tradition.
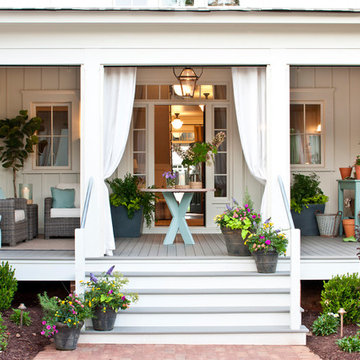
Aménagement d'un porche avec des plantes en pot avant classique de taille moyenne avec une terrasse en bois et une extension de toiture.
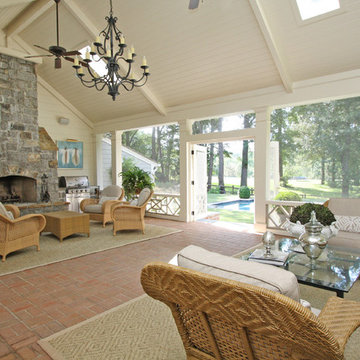
T&T Photos
Cette photo montre un grand porche d'entrée de maison chic avec une cheminée, des pavés en brique et une extension de toiture.
Cette photo montre un grand porche d'entrée de maison chic avec une cheminée, des pavés en brique et une extension de toiture.
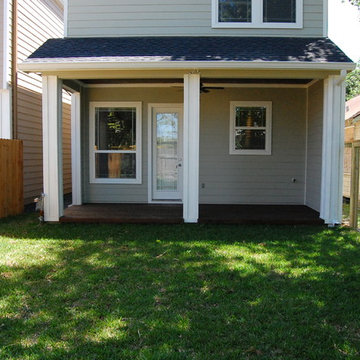
Idée de décoration pour un petit porche d'entrée de maison arrière tradition avec une terrasse en bois et une extension de toiture.
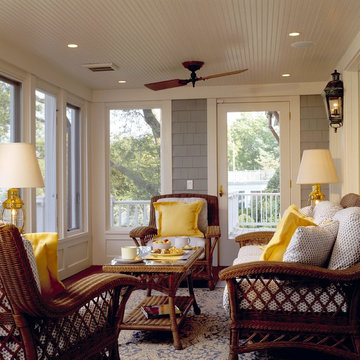
Photography: Pyramid Builders
Cette image montre un porche d'entrée de maison traditionnel avec une extension de toiture.
Cette image montre un porche d'entrée de maison traditionnel avec une extension de toiture.
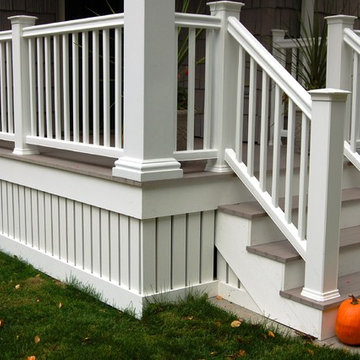
The Timber Tech railing system and composite decking add to the curb appeal as well as a low maintenance appeal.
Aménagement d'un petit porche d'entrée de maison avant classique avec une terrasse en bois et une extension de toiture.
Aménagement d'un petit porche d'entrée de maison avant classique avec une terrasse en bois et une extension de toiture.
Idées déco de porches d'entrée de maison classiques
6
