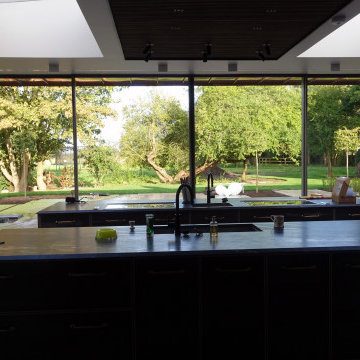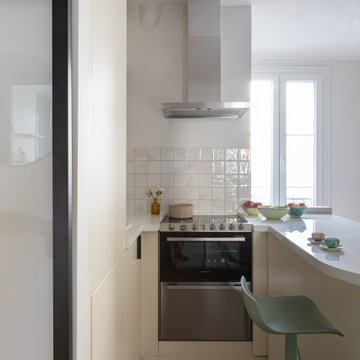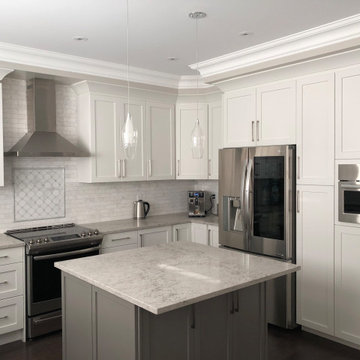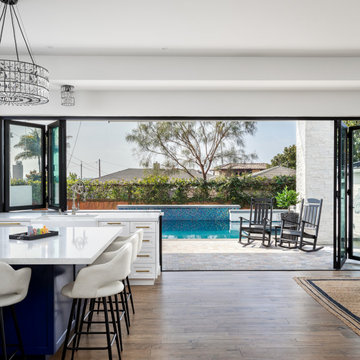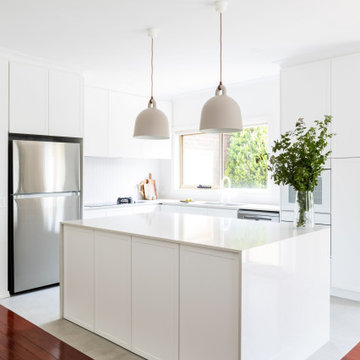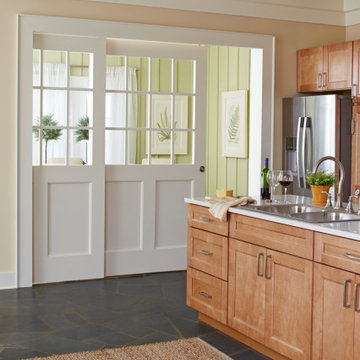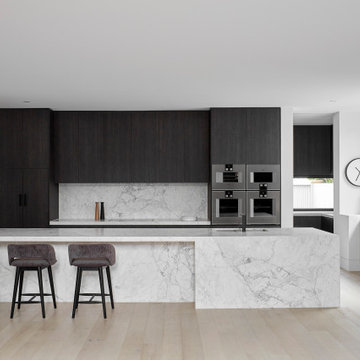Images et idées déco de cuisines modernes
Trier par :
Budget
Trier par:Populaires du jour
81 - 100 sur 498 318 photos

Exemple d'une petite cuisine moderne en U fermée avec un évier encastré, un placard à porte plane, des portes de placard bleues, un plan de travail en quartz modifié, une crédence blanche, une crédence en céramique, un électroménager en acier inoxydable, un sol en carrelage de porcelaine, une péninsule, un sol gris et un plan de travail blanc.
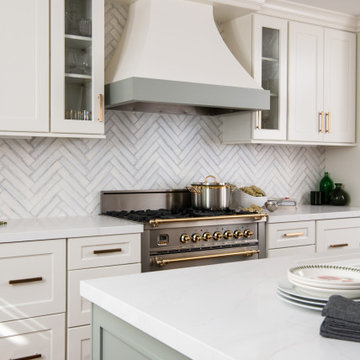
A quartz countertop by Vadara
Cette photo montre une cuisine américaine linéaire moderne avec un évier encastré, un placard à porte shaker, des portes de placard blanches, un plan de travail en quartz modifié, une crédence blanche, une crédence en carreau de porcelaine, un électroménager en acier inoxydable, îlot et un plan de travail blanc.
Cette photo montre une cuisine américaine linéaire moderne avec un évier encastré, un placard à porte shaker, des portes de placard blanches, un plan de travail en quartz modifié, une crédence blanche, une crédence en carreau de porcelaine, un électroménager en acier inoxydable, îlot et un plan de travail blanc.

Aménagement d'une cuisine ouverte moderne en L et bois brun de taille moyenne avec un évier encastré, un placard à porte plane, un plan de travail en quartz modifié, une crédence blanche, une crédence en marbre, un électroménager en acier inoxydable, un sol en carrelage de porcelaine, îlot, un sol gris, un plan de travail gris et un plafond voûté.
Trouvez le bon professionnel près de chez vous
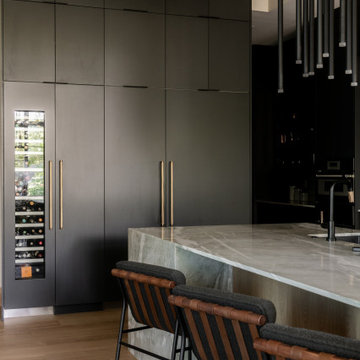
This modern kitchen has statement lighting above the island with a dropped wood soffit with wood slats. The island has waterfall ends and most of the appliances are stainless steel. The refrigerator and freezer are paneled with a flush application. The counters, backsplash and hood are all quartzite.
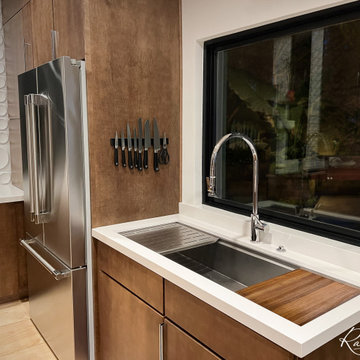
Showcased here is a sleek kitchen setup featuring a 48" stainless steel undermount sink from Rachiele Custom Sinks, complemented by a luxurious Waterstone faucet. The design exudes contemporary elegance, with clean lines and minimalist appeal.
Rechargez la page pour ne plus voir cette annonce spécifique
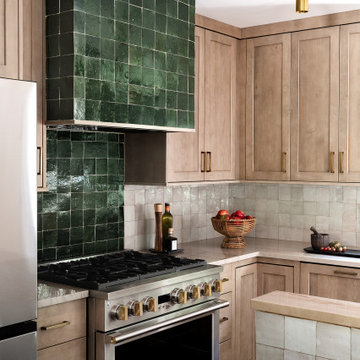
Designed and built by Erika Jayne Design + Build. Inspired by the meticulous landscaping of the client's home, we chose a garden-inspired theme for our design journey, focusing on organic shapes, earthy textures, and soothing colors.

Cette image montre une petite arrière-cuisine minimaliste en L avec un placard sans porte, des portes de placards vertess, un plan de travail en granite, une crédence noire, une crédence en céramique, aucun îlot, un sol marron et plan de travail noir.

Saffron Interiors Project - Longmead Guildford.
Taransey smooth painted shaker in 'Sumburgh Midnight' with Carrara Extra white quartz worktops, splashback and shelving.
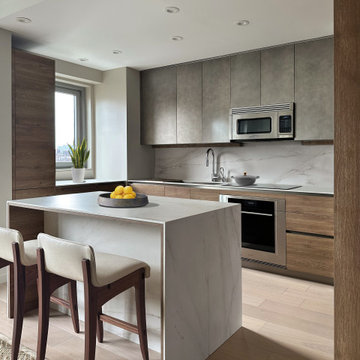
This MandiCasa project exemplifies the art of making the most of petite kitchens, showing it is possible to fulfill the user’s every wish in both style and function, regardless of square footage.
For their apartment on New York’s Upper East Side, our client wanted their kitchen re-design to include a high-counter island that would open to the living room, providing a convenient area for preparing and enjoying meals. Aesthetically, they desired a more urban yet warm feel that would enhance the interior of their home.
Designers:
Lorena Polon, MandiCasa New York
Matthew Lee Interiors
Cabinetry: Rho and Yoga in Ghisa Urban lacquer and wood melamine
Appliances: Sub Zero/Wolf, Fisher Paykel DW, Galley workstation
Countertop: Dekton Rem by Cosentino
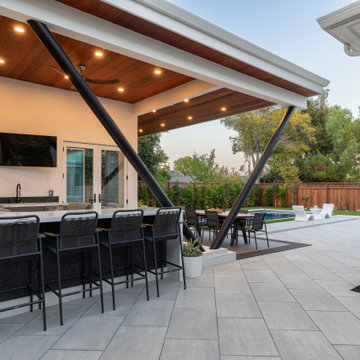
Kitchen island, granite counter, smooth stucco finish, grill, sink, storage, mini fridge, tv, pavers, techo bloc, artificial turf, mulch, trex
Aménagement d'une cuisine moderne.
Aménagement d'une cuisine moderne.

This basement kitchen is a harmonious blend of modern sophistication and practical functionality. The monochromatic color scheme sets a sleek and contemporary tone, with pristine white cabinets offering a bright contrast against the deep, charcoal black countertop.
The cabinetry provides ample storage space, ensuring a clutter-free and organized cooking area. Its white finish not only creates a sense of openness but also reflects light, making the basement kitchen feel more spacious and inviting.
The star of the show is the luxurious charcoal black countertop, which stretches gracefully along the kitchen's perimeter. Its matte surface adds an element of depth and texture, while its dark hue perfectly complements the black appliance finishes, creating a cohesive and striking design.
Black appliance finishes, including the refrigerator, stove, and microwave, seamlessly integrate into the cabinetry, enhancing the kitchen's sleek and unified appearance. Their glossy surfaces add a touch of elegance and modernity to the space.
Ample under-cabinet lighting highlights the countertop's texture and provides functional task lighting, making meal preparation a breeze. Pendant lights with a dark finish hang above the island, adding a stylish focal point and creating a warm and intimate atmosphere.
The combination of black and white elements in this basement kitchen design exudes timeless elegance while offering the convenience of modern appliances and ample storage. Whether it's a cozy space for family meals or a hub for entertaining guests, this kitchen combines aesthetics and practicality to create a welcoming and stylish culinary haven in the basement.
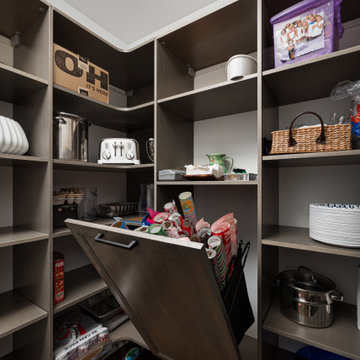
Hidden Pantry:
Color: Butler Gray
Idée de décoration pour une cuisine minimaliste avec des portes de placard marrons.
Idée de décoration pour une cuisine minimaliste avec des portes de placard marrons.
Images et idées déco de cuisines modernes

Looking to create a showstopper kitchen that is warm and comfortable, this space combines two beautiful colours; Slate Blue and Vintage Pink to create a space that ties in with the colour scheme of the open-plan living area, while remaining practical.
5
